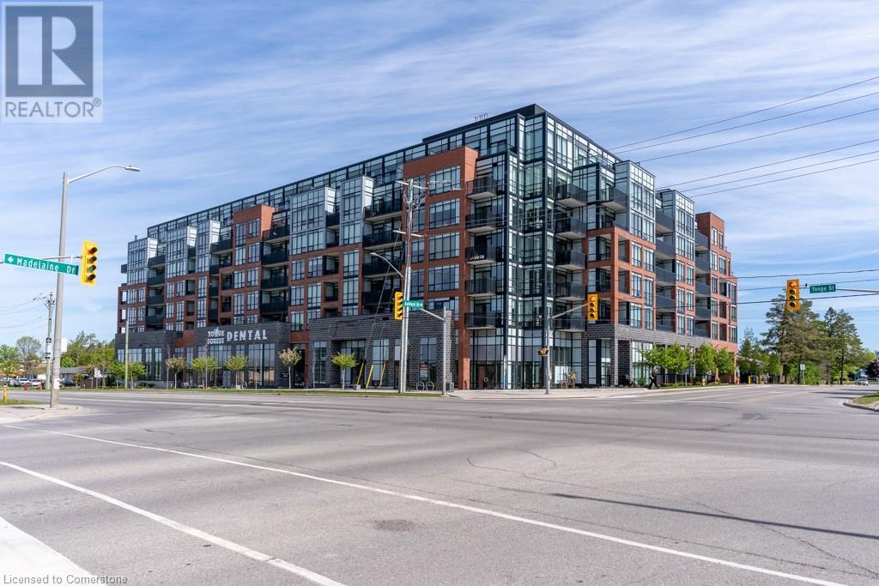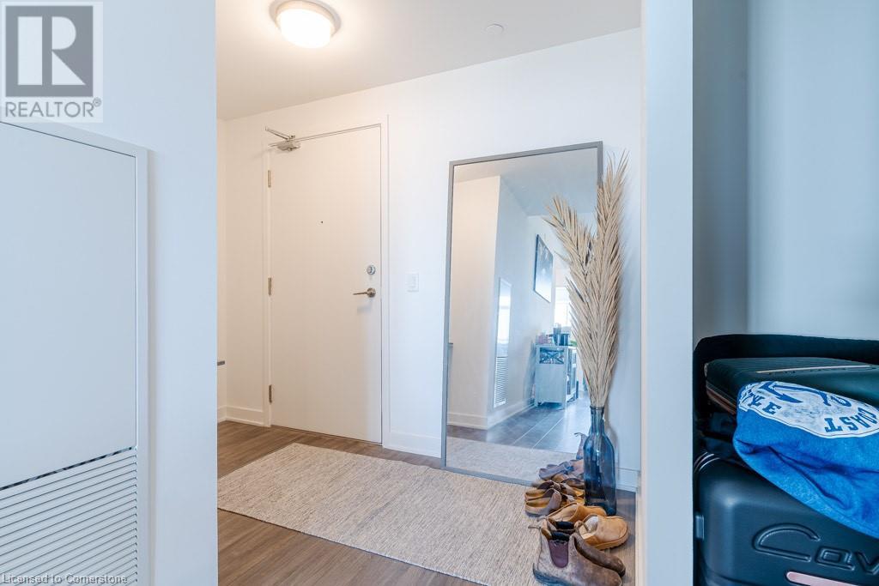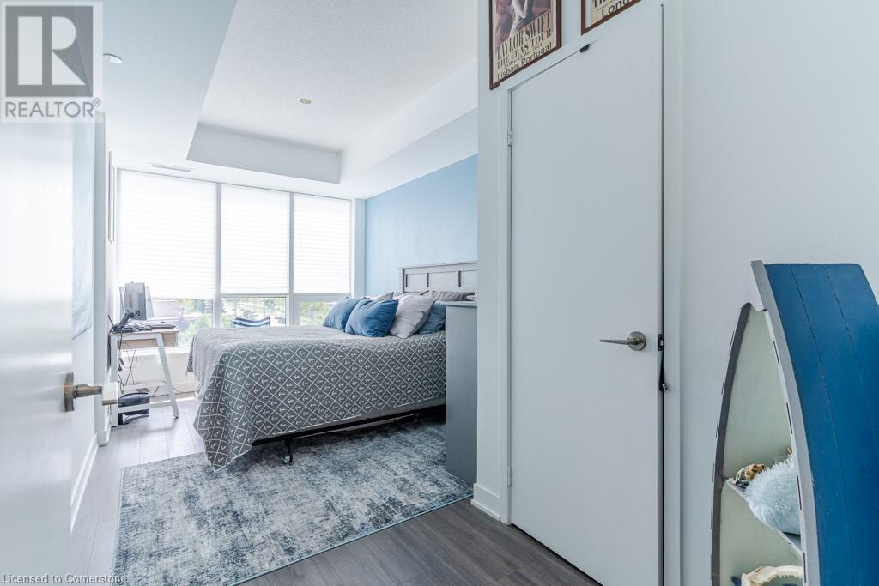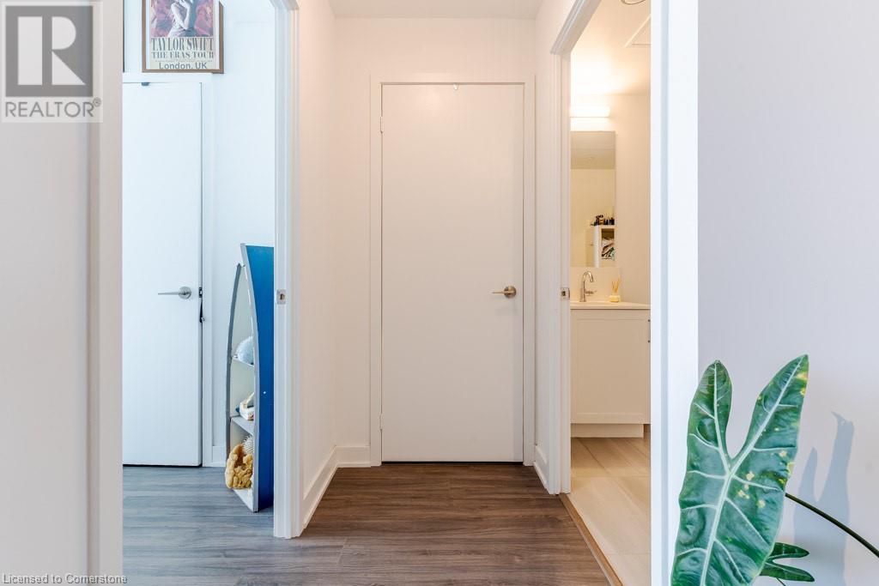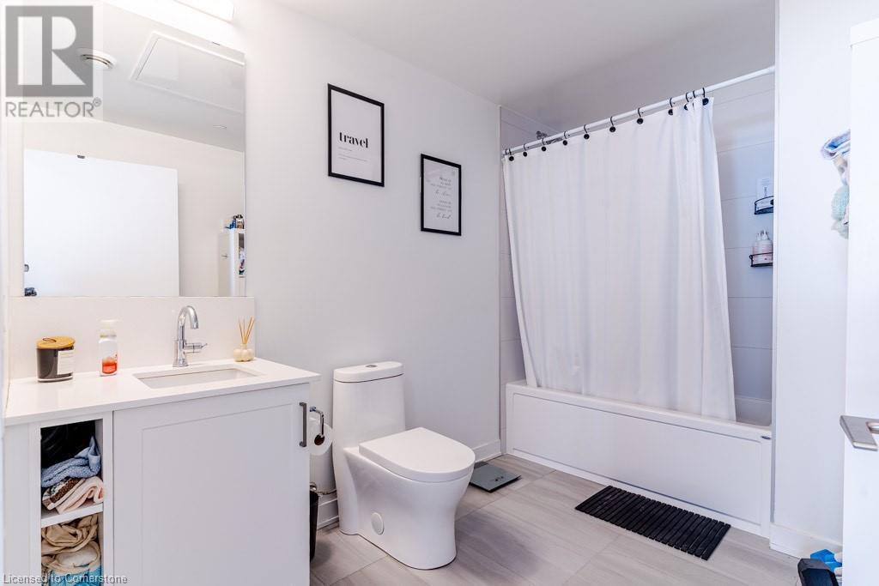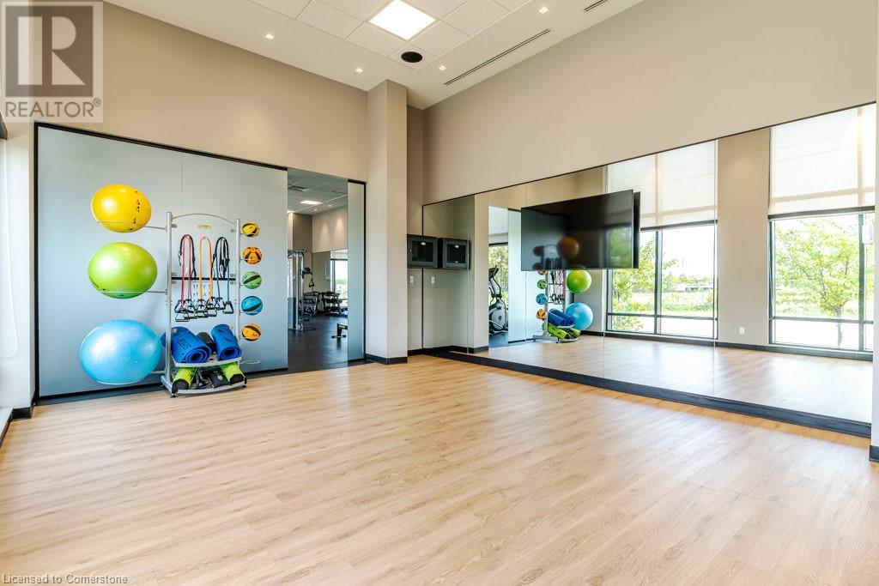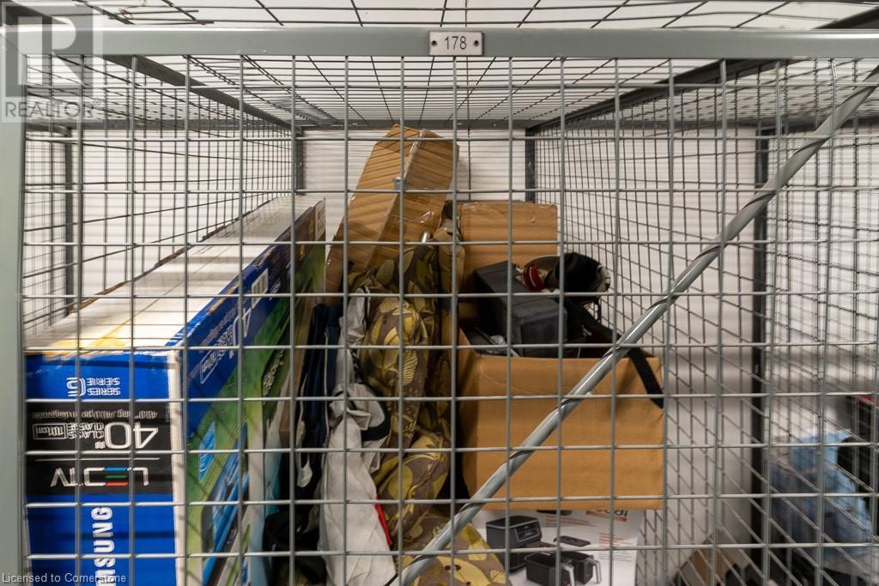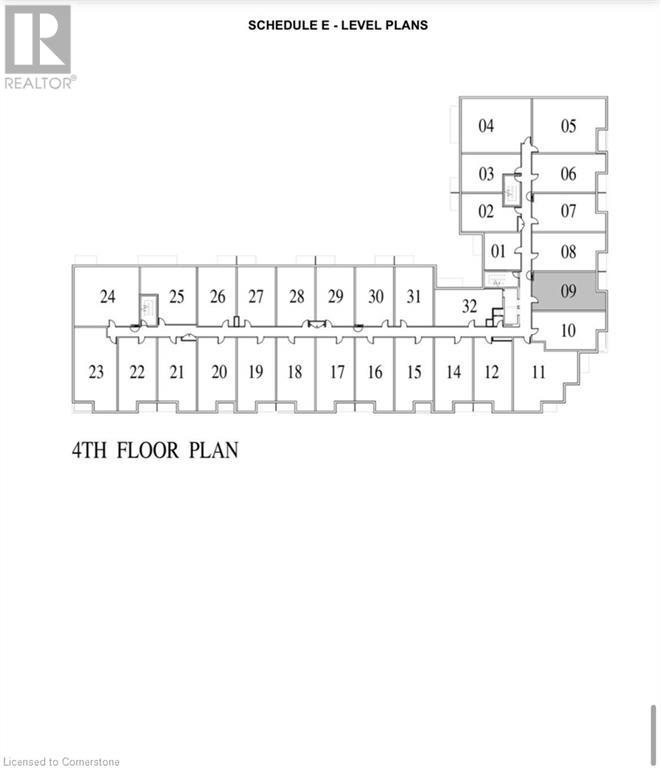681 Yonge Street Unit# 409 Barrie, Ontario L4N 4E8
$469,998Maintenance, Insurance, Heat, Other, See Remarks, Property Management, Parking
$534 Monthly
Maintenance, Insurance, Heat, Other, See Remarks, Property Management, Parking
$534 MonthlyWelcome to South District Condominiums! This bright and spacious 1+Den suite on a high 4th floor features a private balcony with city views, ample natural light, luxury vinyl flooring, stainless steel appliances, quartz countertops, and a tiled backsplash. The den is enclosed and is perfect as a second bedroom, kids room or private office. The primary bedroom offers a large window and walk-in closet, and the unit includes a 4-piece bath (accessible washroom) and in-suite laundry closet. 1 underground parking spot (Level A, Spot 10), and 1 locker (Level A, Locker 178). Located in a family-friendly neighborhood just minutes from the Barrie South GO Station, public transit, Highway 400, schools, shopping (Costco is only 4km), and dining, the building also features premium amenities including a gym, rooftop terrace with BBQ area, party room, concierge, and more. With its fantastic walk score and modern finishes, this move-in-ready condo is ideal for stylish, convenient living. The room dimensions are as per builders floor plan (see attachment) and are approximate. (id:41954)
Property Details
| MLS® Number | 40735110 |
| Property Type | Single Family |
| Amenities Near By | Beach, Public Transit, Schools, Shopping |
| Community Features | Community Centre |
| Equipment Type | Water Heater |
| Features | Southern Exposure, Balcony, Paved Driveway, Crushed Stone Driveway |
| Parking Space Total | 1 |
| Rental Equipment Type | Water Heater |
| Storage Type | Locker |
Building
| Bathroom Total | 1 |
| Bedrooms Above Ground | 1 |
| Bedrooms Below Ground | 1 |
| Bedrooms Total | 2 |
| Amenities | Party Room |
| Appliances | Dishwasher, Dryer, Refrigerator, Stove, Washer, Microwave Built-in, Garage Door Opener |
| Basement Type | None |
| Constructed Date | 2022 |
| Construction Style Attachment | Attached |
| Cooling Type | Central Air Conditioning |
| Exterior Finish | Brick |
| Foundation Type | Poured Concrete |
| Heating Fuel | Natural Gas |
| Heating Type | Forced Air |
| Stories Total | 1 |
| Size Interior | 720 Sqft |
| Type | Apartment |
| Utility Water | Municipal Water |
Parking
| Underground |
Land
| Access Type | Highway Access, Highway Nearby |
| Acreage | No |
| Land Amenities | Beach, Public Transit, Schools, Shopping |
| Sewer | Municipal Sewage System |
| Size Depth | 93 Ft |
| Size Frontage | 60 Ft |
| Size Total Text | Unknown |
| Zoning Description | Mu2 (sp-536) |
Rooms
| Level | Type | Length | Width | Dimensions |
|---|---|---|---|---|
| Main Level | 4pc Bathroom | Measurements not available | ||
| Main Level | Living Room | 12'1'' x 10'0'' | ||
| Main Level | Primary Bedroom | 12'0'' x 9'0'' | ||
| Main Level | Den | 8'0'' x 7'0'' | ||
| Main Level | Kitchen | 11'4'' x 8'5'' |
https://www.realtor.ca/real-estate/28396647/681-yonge-street-unit-409-barrie
Interested?
Contact us for more information
