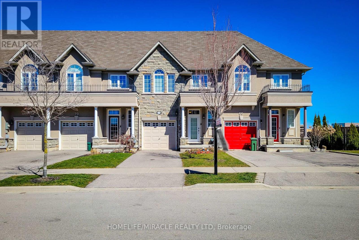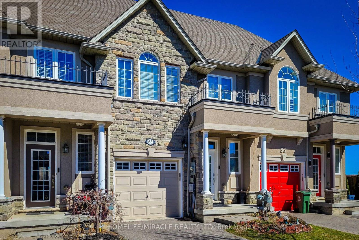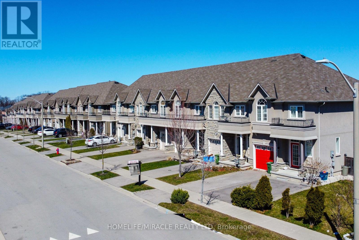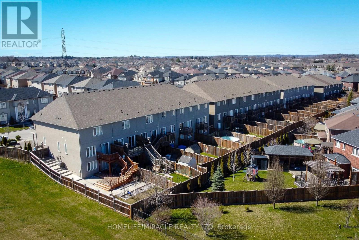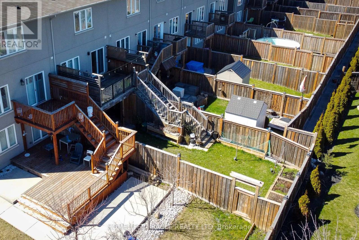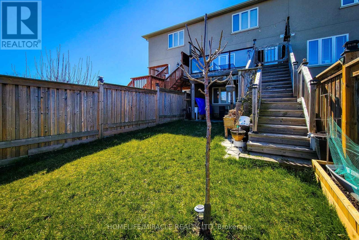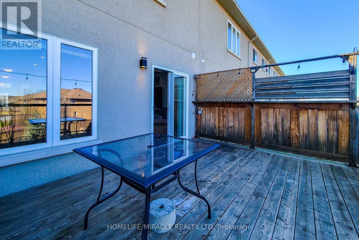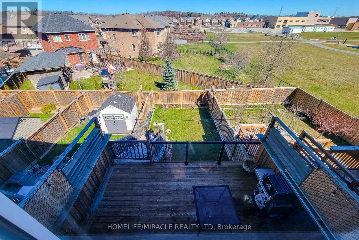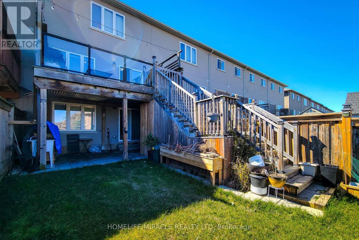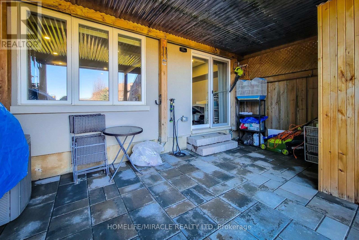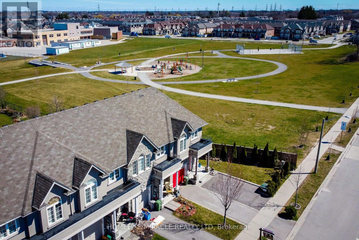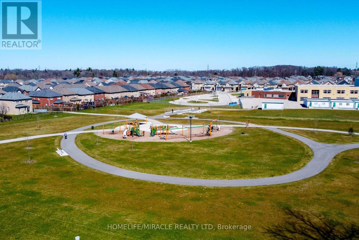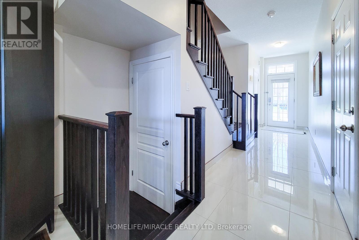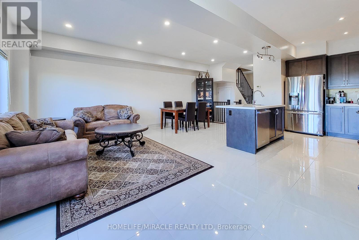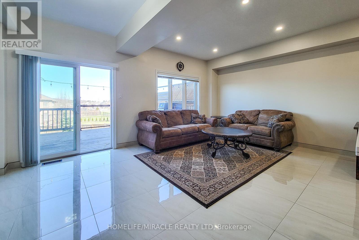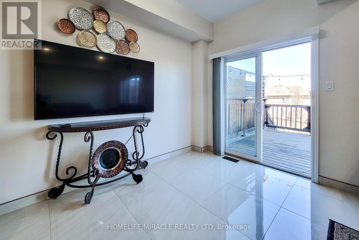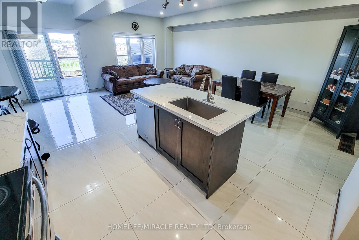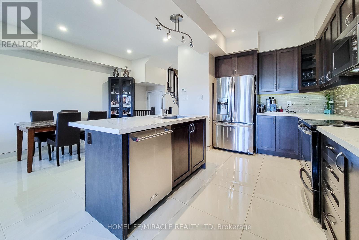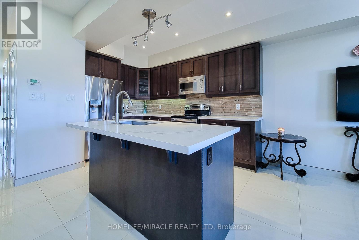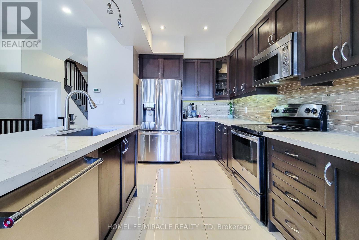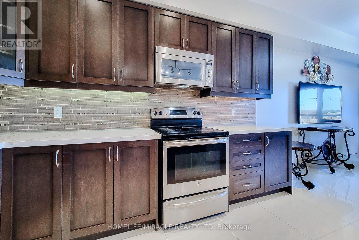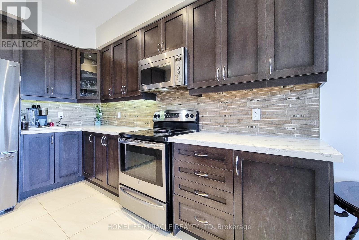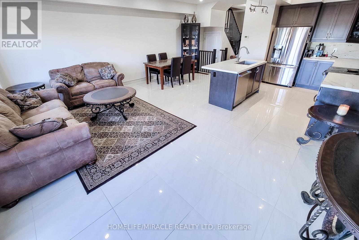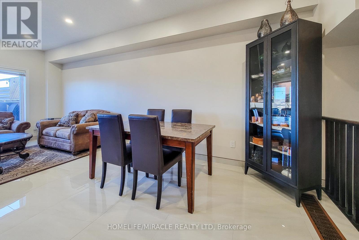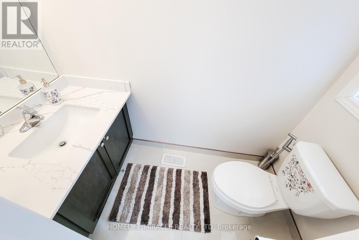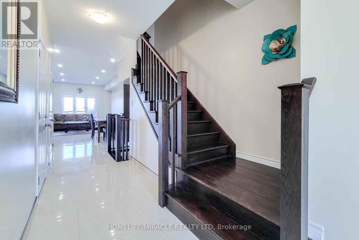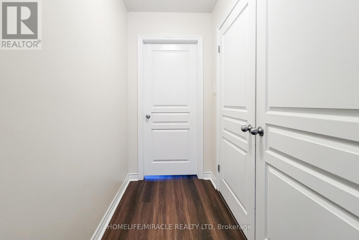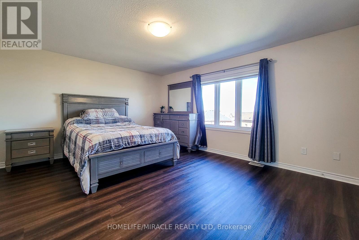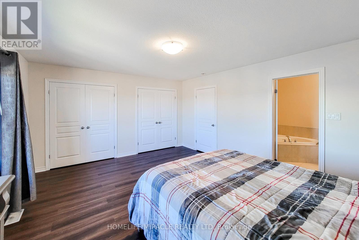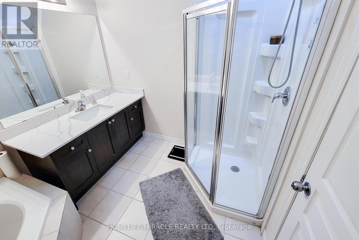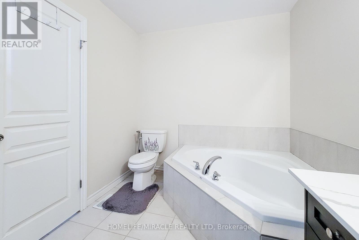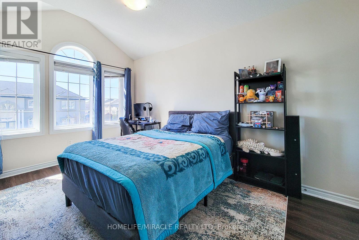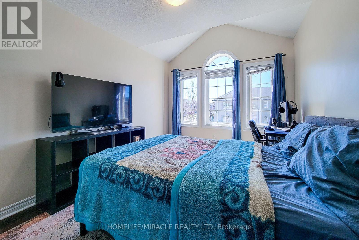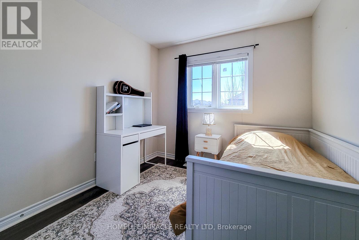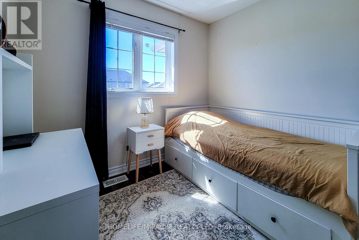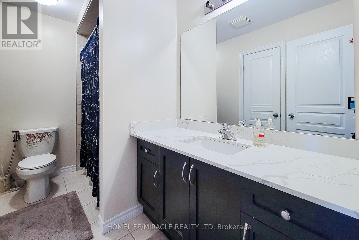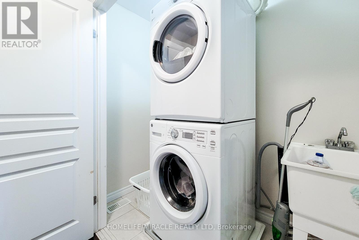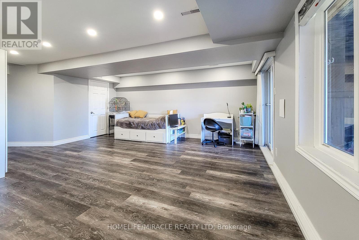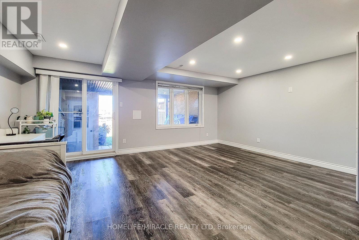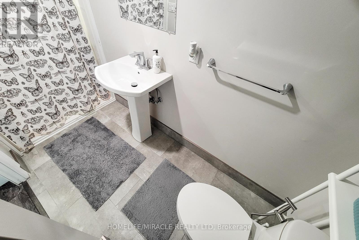3 Bedroom
4 Bathroom
Central Air Conditioning
Forced Air
$879,999
Amazing Freehold With No Condo Fees! This Sought After 2 Story Freehold Unit Town Offers 3 Generous Sized Bedrooms And 3.5 Baths In A Family Friendly Neighborhood That Is Close To Parks, Schools, Shopping Amenities, And Highway Access. Enjoy The Bright Open Concept Kitchen, Living, And Dining Room Provides Plenty Of Room For Relaxing Or Entertaining, Where The Kitchen Includes S.S Appliances, Quartz Countertops And A Great Island. Main Level Includes A 2-piece Bath and Sliding Glass Doors That Open To A Spacious Back Deck With Great Views Of The Park. The Second Level Features A Primary Bedroom With Walk-In Closet And 4-Piece Ensuite, Other 2 Spacious Bedrooms, A 4-Piece Bath And Upper Level Laundry. Downstairs You Will fully Appreciate An Amazing Family Room With 3-Pc Washroom And An Abundance Of Light From The Large Window And Sliding Glass Doors Walk-Out To The Oversize Private Backyard. (id:41954)
Property Details
|
MLS® Number
|
X8260840 |
|
Property Type
|
Single Family |
|
Community Name
|
Meadowlands |
|
Amenities Near By
|
Place Of Worship, Schools |
|
Features
|
Ravine |
|
Parking Space Total
|
2 |
|
View Type
|
View |
Building
|
Bathroom Total
|
4 |
|
Bedrooms Above Ground
|
3 |
|
Bedrooms Total
|
3 |
|
Basement Development
|
Finished |
|
Basement Features
|
Walk Out |
|
Basement Type
|
N/a (finished) |
|
Construction Style Attachment
|
Attached |
|
Cooling Type
|
Central Air Conditioning |
|
Exterior Finish
|
Stone, Stucco |
|
Heating Fuel
|
Natural Gas |
|
Heating Type
|
Forced Air |
|
Stories Total
|
2 |
|
Type
|
Row / Townhouse |
Parking
Land
|
Acreage
|
No |
|
Land Amenities
|
Place Of Worship, Schools |
|
Size Irregular
|
19.73 X 115 Ft |
|
Size Total Text
|
19.73 X 115 Ft |
Rooms
| Level |
Type |
Length |
Width |
Dimensions |
|
Second Level |
Primary Bedroom |
6.02 m |
5.72 m |
6.02 m x 5.72 m |
|
Second Level |
Bathroom |
3.15 m |
1.68 m |
3.15 m x 1.68 m |
|
Second Level |
Bedroom |
3.51 m |
2.84 m |
3.51 m x 2.84 m |
|
Second Level |
Bedroom 2 |
4.62 m |
2.79 m |
4.62 m x 2.79 m |
|
Second Level |
Bathroom |
2.64 m |
1.5 m |
2.64 m x 1.5 m |
|
Basement |
Bedroom |
2.9 m |
1.52 m |
2.9 m x 1.52 m |
|
Basement |
Family Room |
5.41 m |
5.38 m |
5.41 m x 5.38 m |
|
Main Level |
Foyer |
2.26 m |
1.42 m |
2.26 m x 1.42 m |
|
Main Level |
Bathroom |
2.16 m |
0.99 m |
2.16 m x 0.99 m |
|
Main Level |
Living Room |
6.79 m |
3.28 m |
6.79 m x 3.28 m |
|
Main Level |
Kitchen |
3.71 m |
2.49 m |
3.71 m x 2.49 m |
|
Main Level |
Dining Room |
3.81 m |
2.49 m |
3.81 m x 2.49 m |
Utilities
|
Sewer
|
Installed |
|
Natural Gas
|
Installed |
|
Electricity
|
Installed |
|
Cable
|
Installed |
https://www.realtor.ca/real-estate/26787127/68-vinton-rd-hamilton-meadowlands
