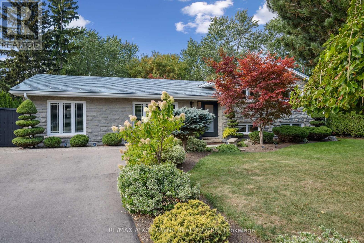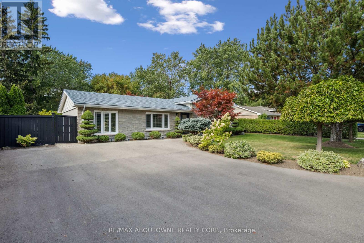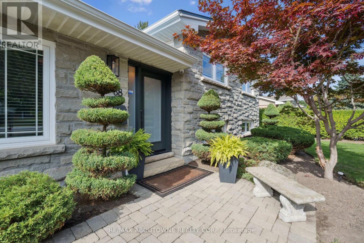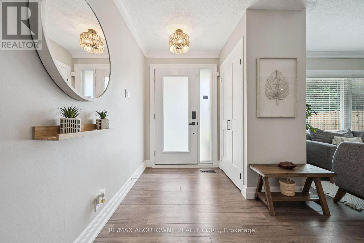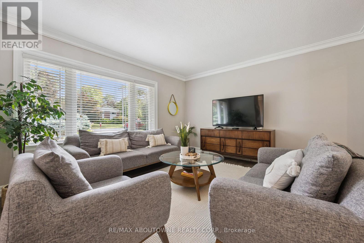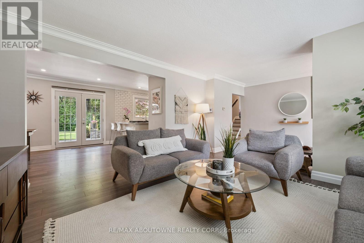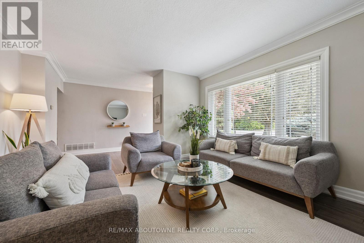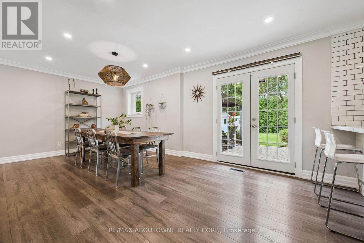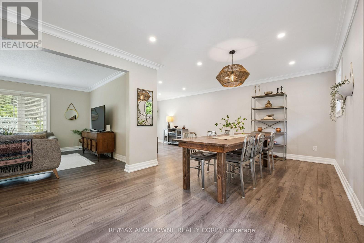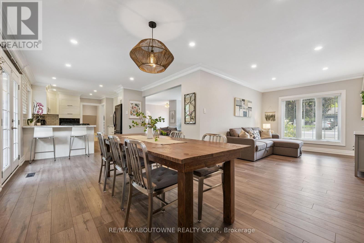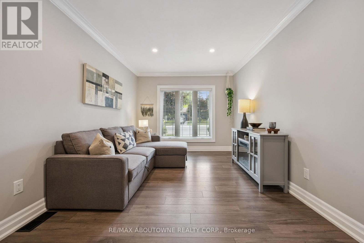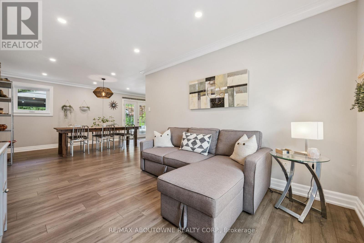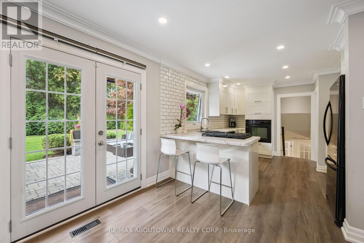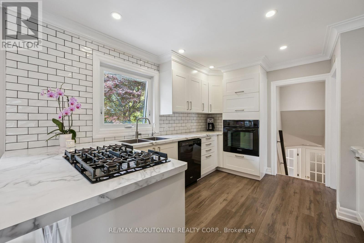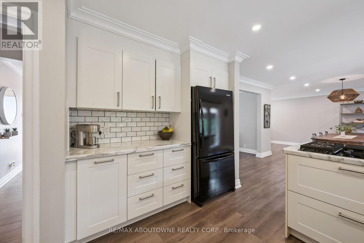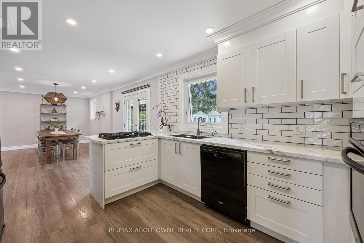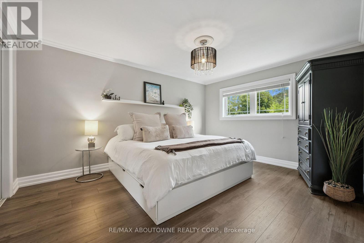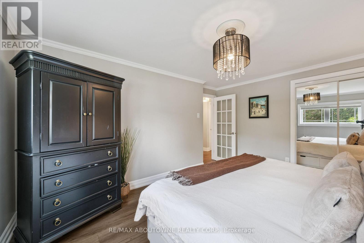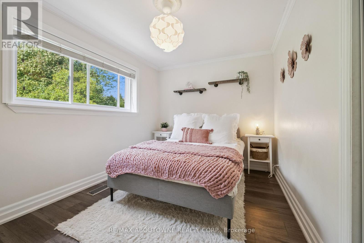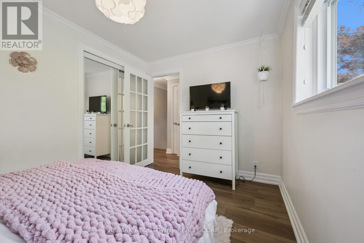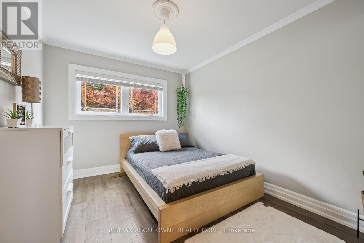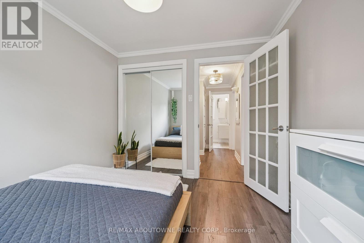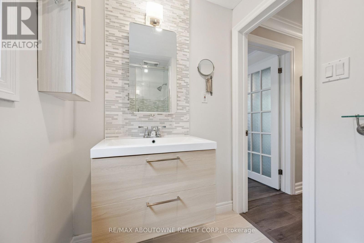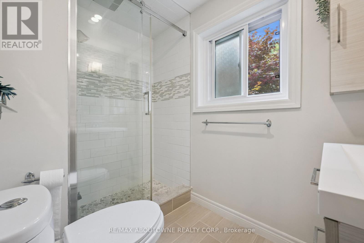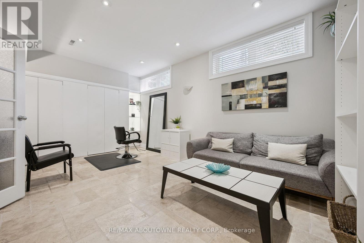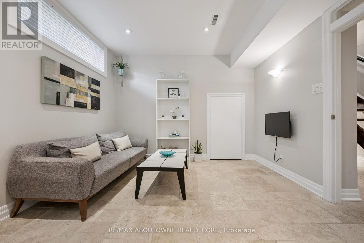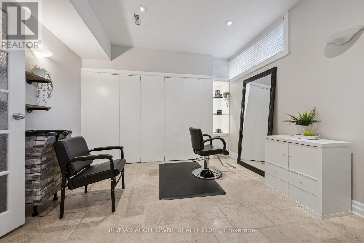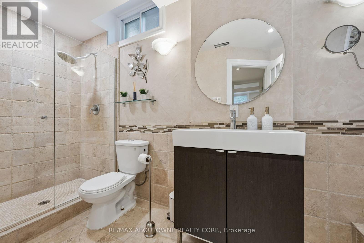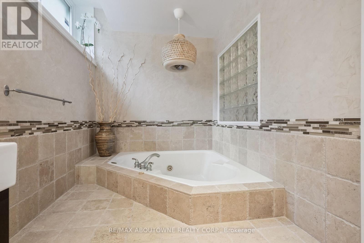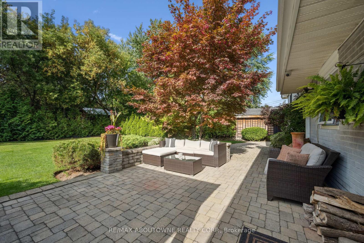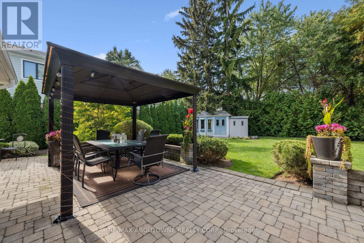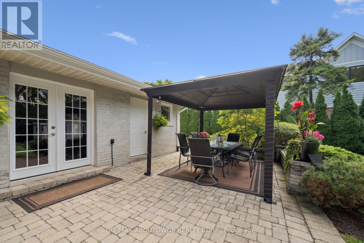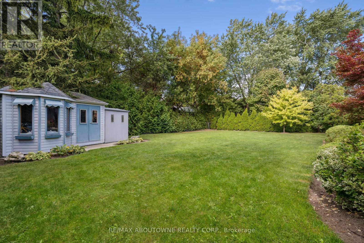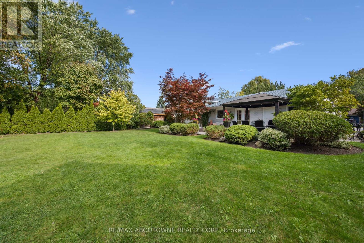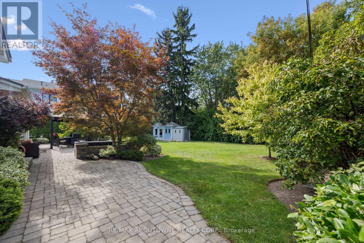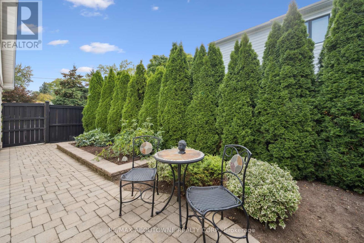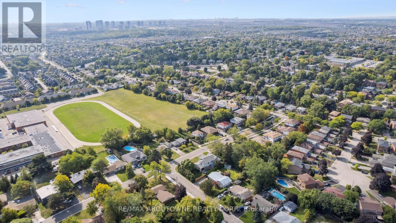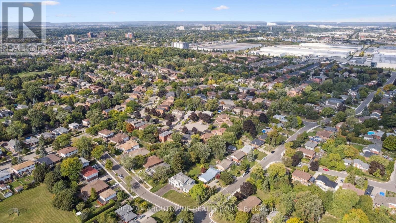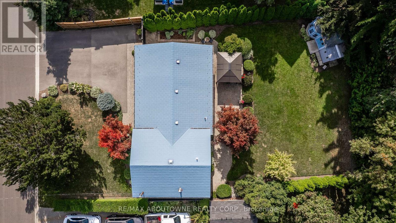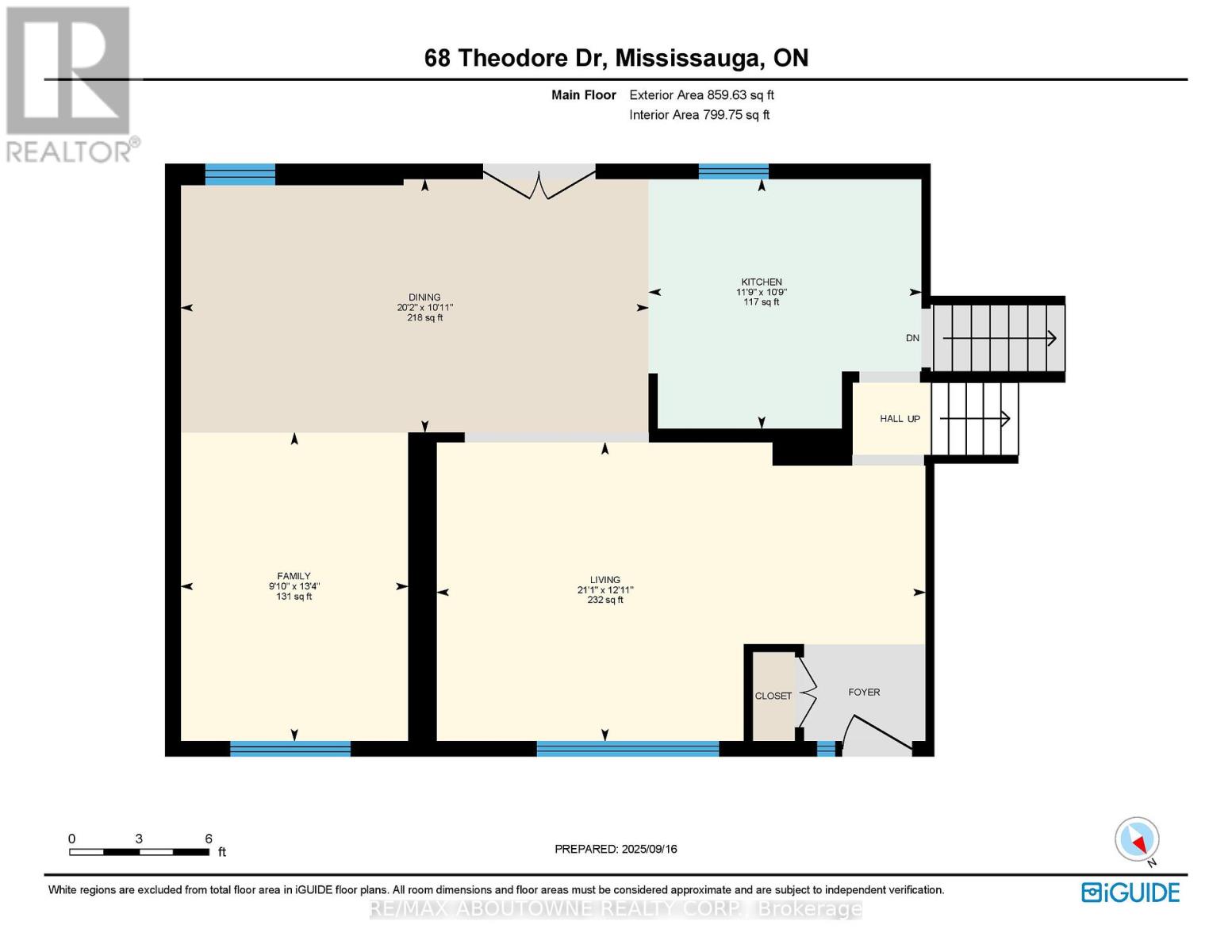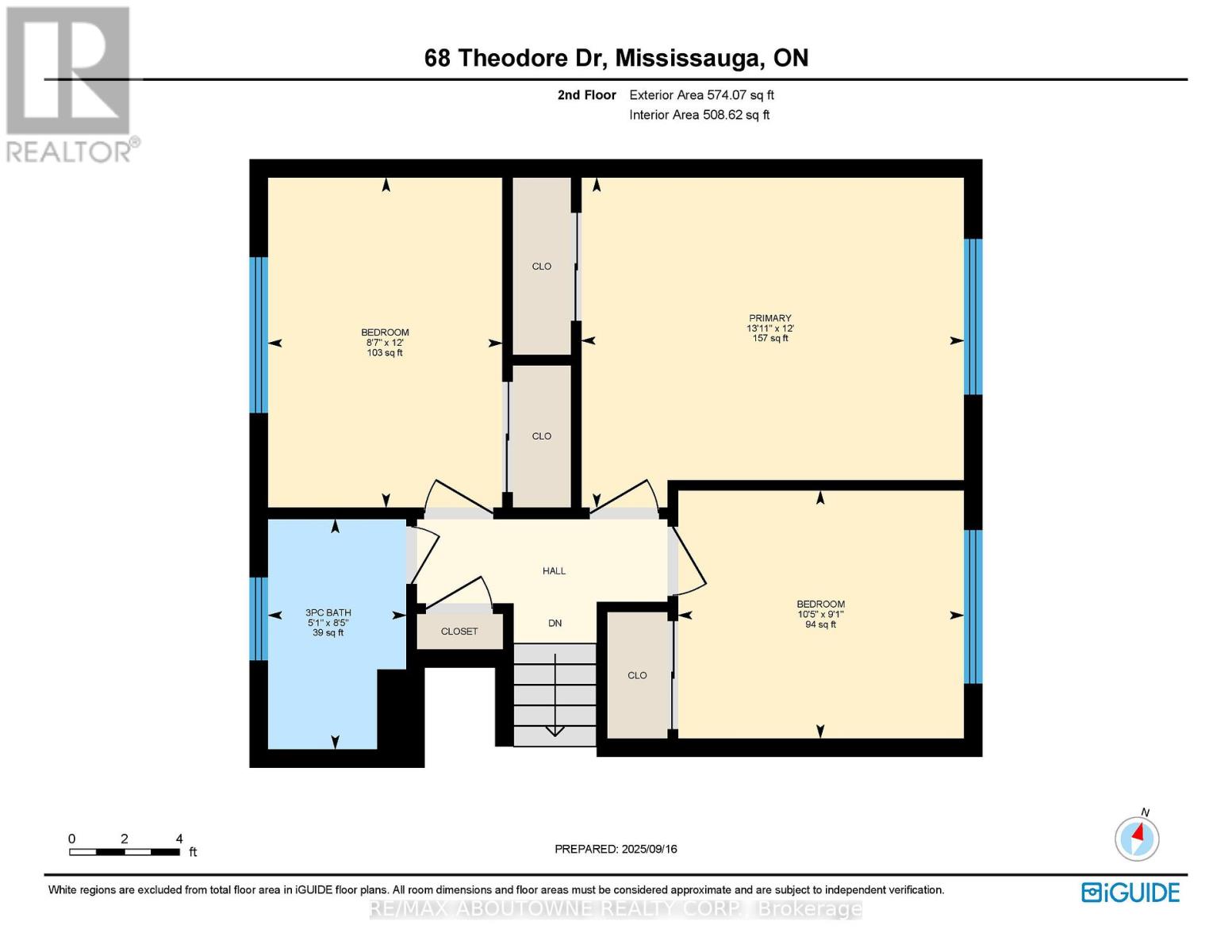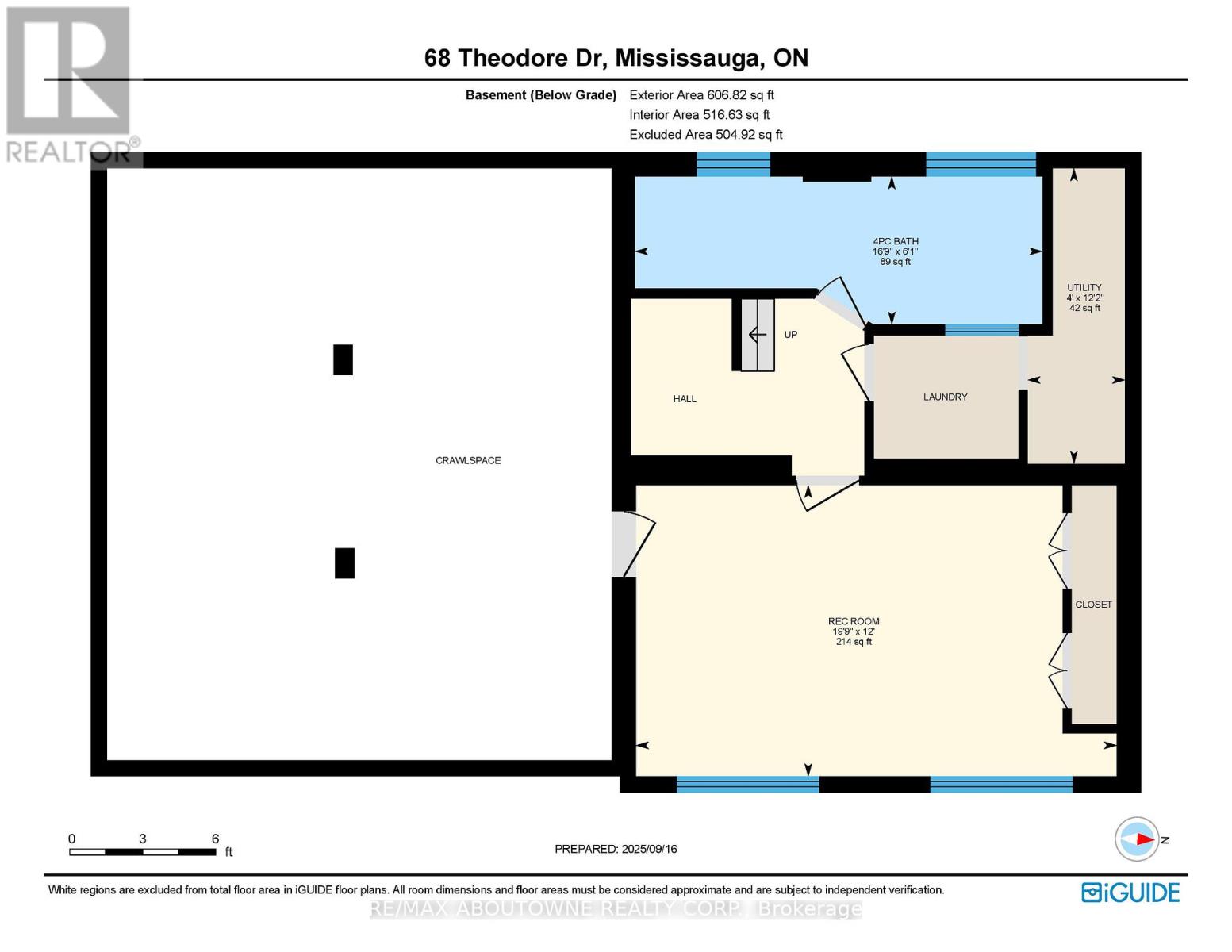3 Bedroom
2 Bathroom
1100 - 1500 sqft
Fireplace
Central Air Conditioning
Forced Air
$1,299,900
This updated and renovated split-level home is located on a premium street in one of the most desirable neighborhoods in Streetsville, surrounded by many executive and custom-built homes that add to the prestige and long-term value of the area. The property sits on an oversized 75 x 125 foot fully landscaped lot, offering both space and privacy. Recent improvements include a durable steel roof, upgraded HVAC system, new windows, a modern kitchen, renovated bathrooms, updated flooring, trim, and fresh paint throughout. Additional features include ample parking, nine-foot ceilings in the basement, updated electrical, a garden shed, and a pergola. Ideally situated within walking distance to schools, churches, shopping, and local amenities, with quick access to highways and GO Transit, this home combines comfort, convenience, and location. (id:41954)
Property Details
|
MLS® Number
|
W12416658 |
|
Property Type
|
Single Family |
|
Community Name
|
Streetsville |
|
Equipment Type
|
Water Heater |
|
Features
|
Wooded Area, Gazebo |
|
Parking Space Total
|
6 |
|
Rental Equipment Type
|
Water Heater |
|
Structure
|
Shed |
Building
|
Bathroom Total
|
2 |
|
Bedrooms Above Ground
|
3 |
|
Bedrooms Total
|
3 |
|
Age
|
51 To 99 Years |
|
Appliances
|
Dryer, Stove, Washer, Refrigerator |
|
Basement Development
|
Finished |
|
Basement Type
|
N/a (finished) |
|
Construction Style Attachment
|
Detached |
|
Construction Style Split Level
|
Sidesplit |
|
Cooling Type
|
Central Air Conditioning |
|
Exterior Finish
|
Aluminum Siding, Brick |
|
Fire Protection
|
Alarm System |
|
Fireplace Present
|
Yes |
|
Flooring Type
|
Hardwood |
|
Foundation Type
|
Block |
|
Heating Fuel
|
Natural Gas |
|
Heating Type
|
Forced Air |
|
Size Interior
|
1100 - 1500 Sqft |
|
Type
|
House |
|
Utility Water
|
Municipal Water |
Parking
Land
|
Acreage
|
No |
|
Fence Type
|
Fully Fenced |
|
Sewer
|
Sanitary Sewer |
|
Size Depth
|
123 Ft ,6 In |
|
Size Frontage
|
75 Ft |
|
Size Irregular
|
75 X 123.5 Ft |
|
Size Total Text
|
75 X 123.5 Ft |
Rooms
| Level |
Type |
Length |
Width |
Dimensions |
|
Second Level |
Primary Bedroom |
4.25 m |
3.66 m |
4.25 m x 3.66 m |
|
Second Level |
Bedroom 2 |
3.18 m |
2.76 m |
3.18 m x 2.76 m |
|
Second Level |
Bedroom 3 |
3.66 m |
2.6 m |
3.66 m x 2.6 m |
|
Basement |
Bedroom |
6.03 m |
3.65 m |
6.03 m x 3.65 m |
|
Ground Level |
Living Room |
6.43 m |
3.93 m |
6.43 m x 3.93 m |
|
Ground Level |
Dining Room |
6.15 m |
3.33 m |
6.15 m x 3.33 m |
|
Ground Level |
Family Room |
4.06 m |
2.99 m |
4.06 m x 2.99 m |
|
Ground Level |
Kitchen |
3.59 m |
3.28 m |
3.59 m x 3.28 m |
https://www.realtor.ca/real-estate/28891290/68-theodore-drive-mississauga-streetsville-streetsville
