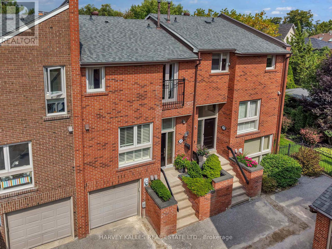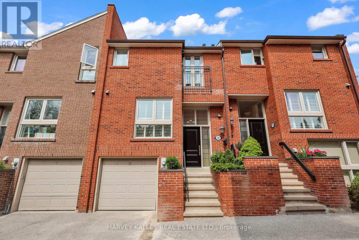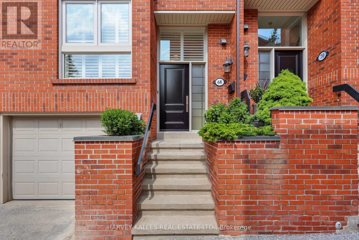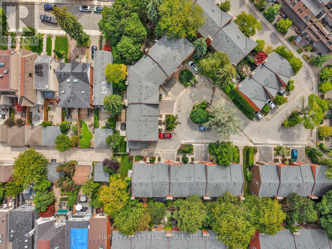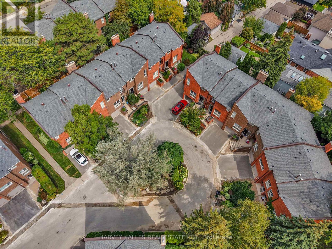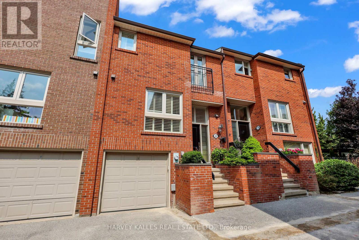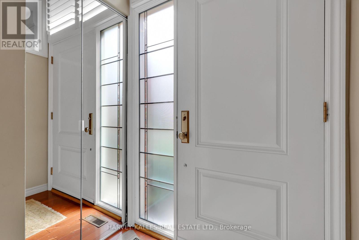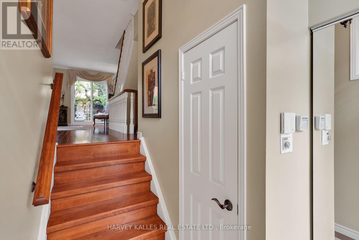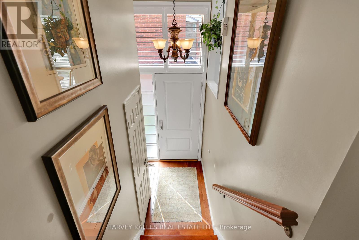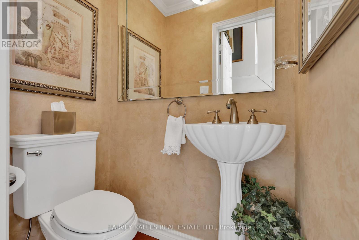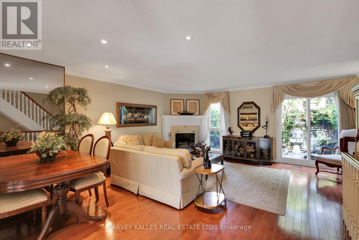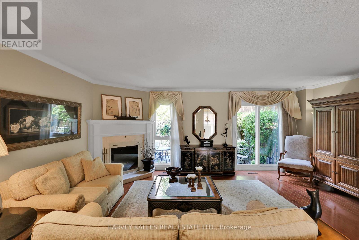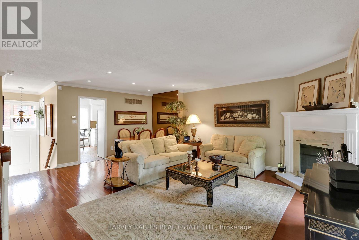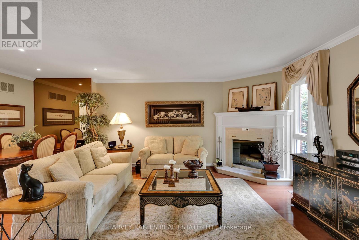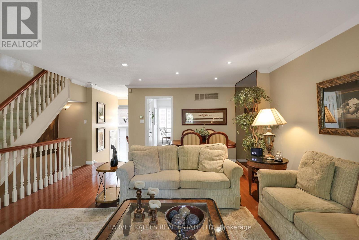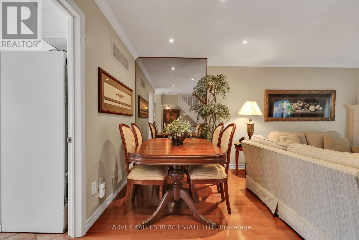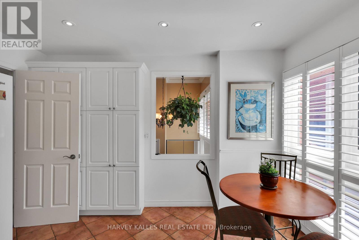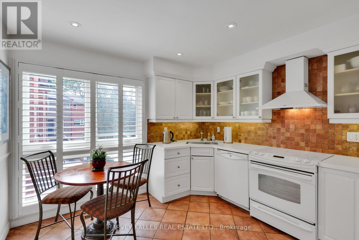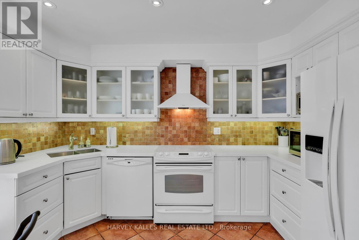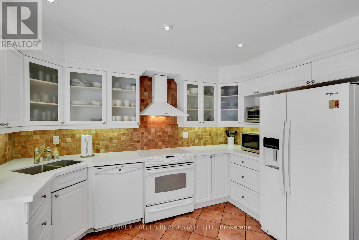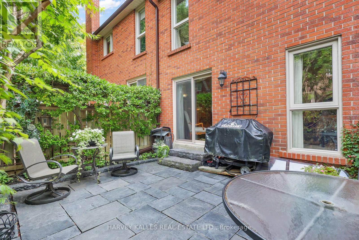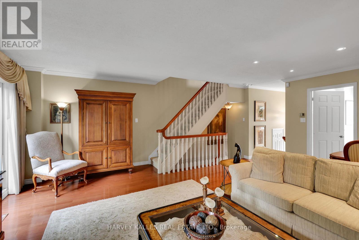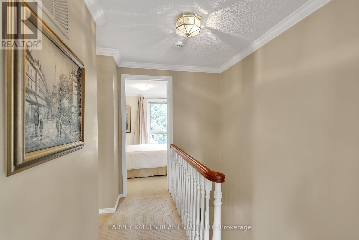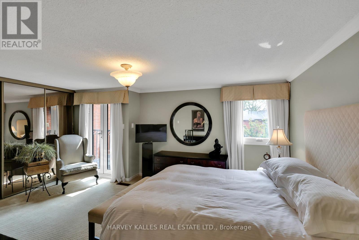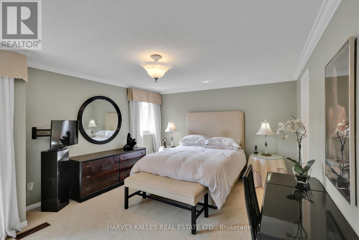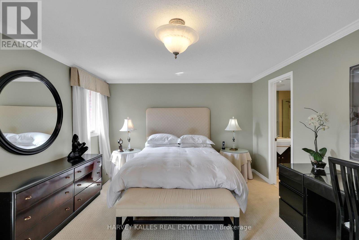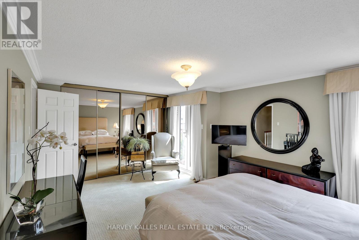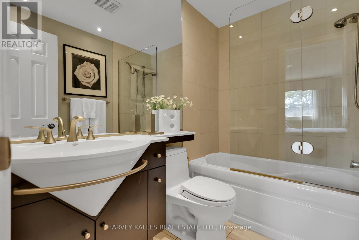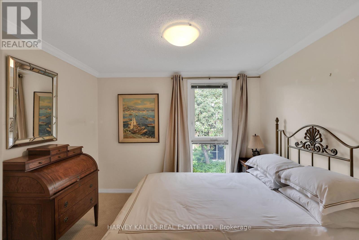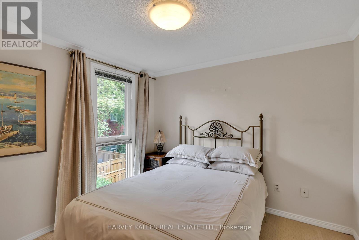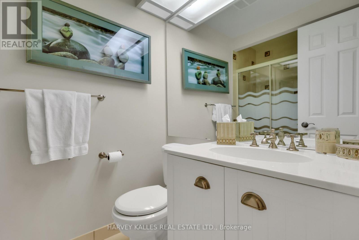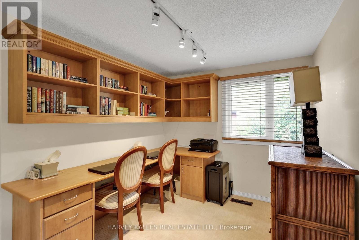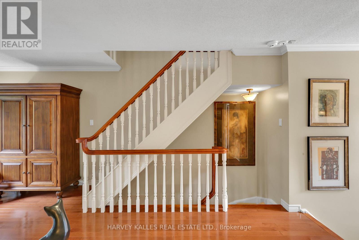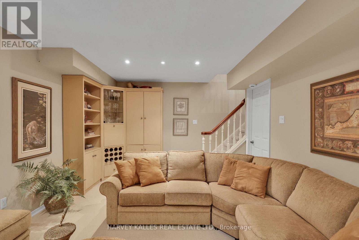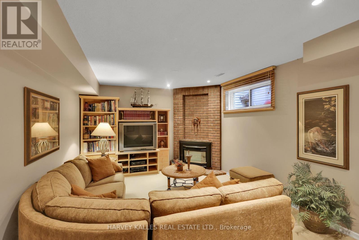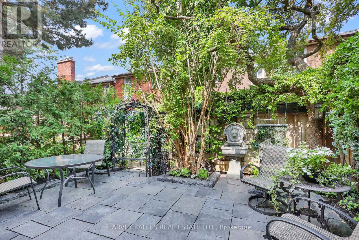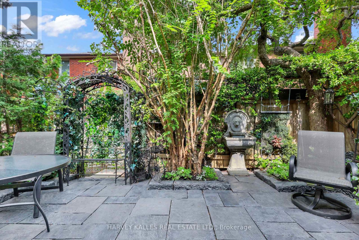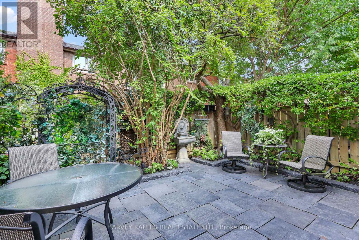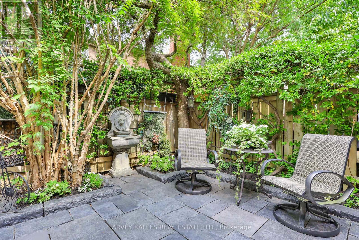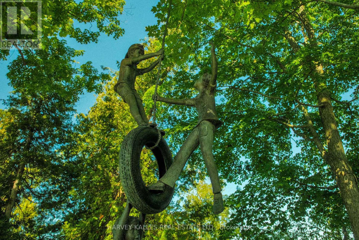68 Sylvan Valleyway Toronto (Bedford Park-Nortown), Ontario M5M 4M3
$1,600,000Maintenance, Cable TV, Common Area Maintenance, Parking, Water
$951.62 Monthly
Maintenance, Cable TV, Common Area Maintenance, Parking, Water
$951.62 MonthlyRarely Available Townhome In One Of Bedford Parks Most Sought-After Communities! This Warm And Inviting Family Home Showcases Pride Of Ownership, Offering The Perfect Blend Of Comfort And Convenience. The Main Floor Welcomes You With A Bright And Open Living And Dining Area Featuring Gleaming Hardwood Floors, A Mirrored Feature Wall, And A Walkout To A Private Flagstone Patio Surrounded By Lush Gardens And A Tranquil Sitting Area, Ideal For Entertaining Or Unwinding. The Sun-Filled Eat-In Kitchen Boasts Quartz Counters, An Oversized Window With California Shutters, Generous Cupboard Space, And A Breakfast Area For Casual Dining. Upstairs, Find Your Large Primary Retreat With A Private Ensuite And Juliette Balcony, Complemented By Two Additional Sizable Bedrooms. The Lower Level Is Complete With A Cozy Recreation Room And A Gas Fireplace, Perfect For Movie Nights Or Quiet Evenings. All Of This In A Premier Location, Just Steps To Shops, Restaurants, Transit, Parks, And Some Of Torontos Top Schools Including LPCI, John Wanless, And Glenview. A Wonderful Opportunity Not To Be Missed! (id:41954)
Property Details
| MLS® Number | C12391633 |
| Property Type | Single Family |
| Community Name | Bedford Park-Nortown |
| Amenities Near By | Park, Public Transit, Schools, Place Of Worship |
| Community Features | Pet Restrictions |
| Equipment Type | Water Heater |
| Features | In Suite Laundry |
| Parking Space Total | 2 |
| Rental Equipment Type | Water Heater |
Building
| Bathroom Total | 3 |
| Bedrooms Above Ground | 3 |
| Bedrooms Total | 3 |
| Appliances | Central Vacuum, Cooktop, Dishwasher, Dryer, Freezer, Humidifier, Oven, Washer, Whirlpool, Refrigerator |
| Basement Development | Finished |
| Basement Type | N/a (finished) |
| Cooling Type | Central Air Conditioning |
| Exterior Finish | Brick |
| Fireplace Present | Yes |
| Flooring Type | Hardwood, Tile, Carpeted |
| Half Bath Total | 1 |
| Heating Fuel | Natural Gas |
| Heating Type | Forced Air |
| Stories Total | 2 |
| Size Interior | 1200 - 1399 Sqft |
| Type | Row / Townhouse |
Parking
| Garage |
Land
| Acreage | No |
| Land Amenities | Park, Public Transit, Schools, Place Of Worship |
Rooms
| Level | Type | Length | Width | Dimensions |
|---|---|---|---|---|
| Second Level | Primary Bedroom | 3.7 m | 5.1 m | 3.7 m x 5.1 m |
| Second Level | Bedroom 2 | 2.6 m | 3.5 m | 2.6 m x 3.5 m |
| Second Level | Bedroom 3 | 3 m | 3.5 m | 3 m x 3.5 m |
| Lower Level | Recreational, Games Room | 3.6 m | 5.8 m | 3.6 m x 5.8 m |
| Main Level | Living Room | 3.7 m | 5.8 m | 3.7 m x 5.8 m |
| Main Level | Dining Room | 2.5 m | 3.7 m | 2.5 m x 3.7 m |
| Main Level | Kitchen | 3.5 m | 3.7 m | 3.5 m x 3.7 m |
Interested?
Contact us for more information
