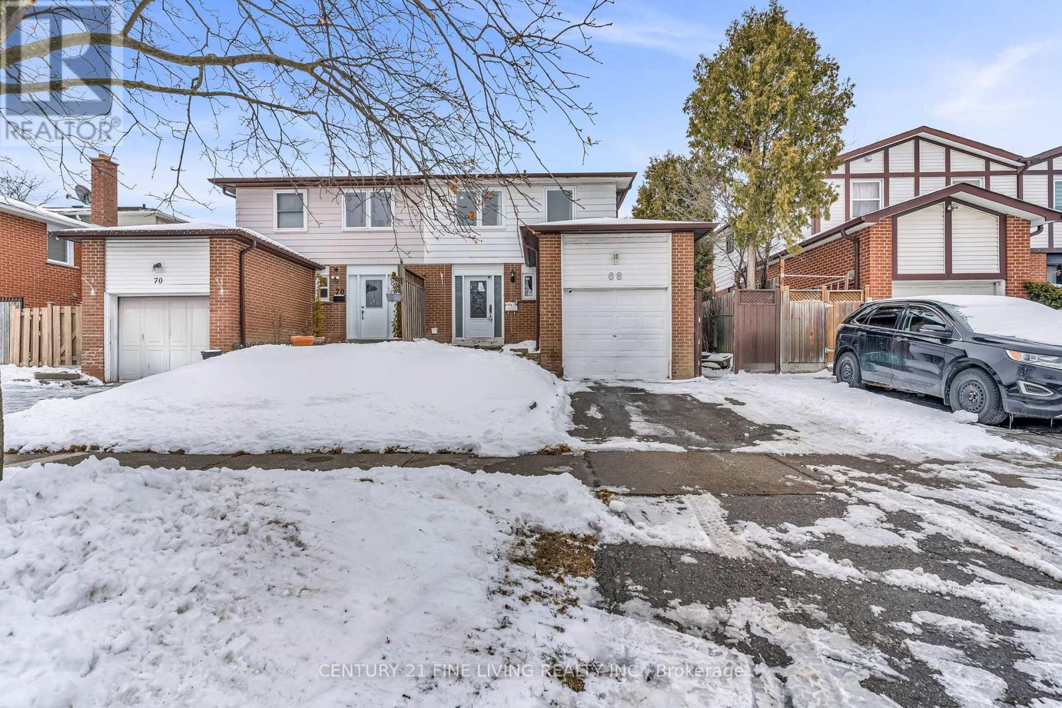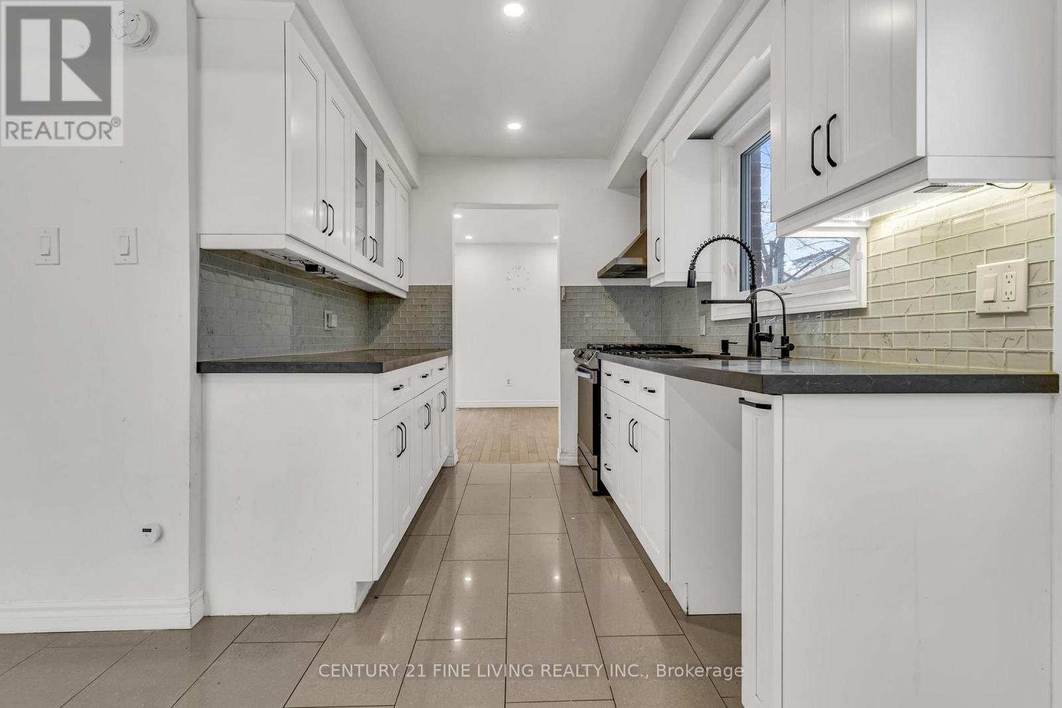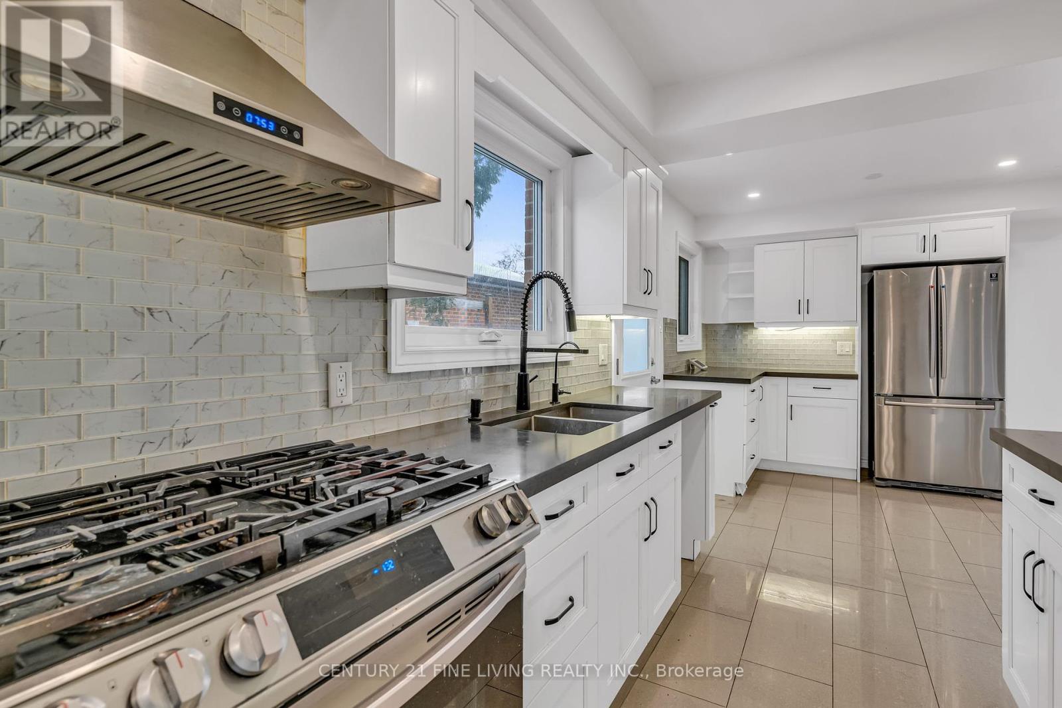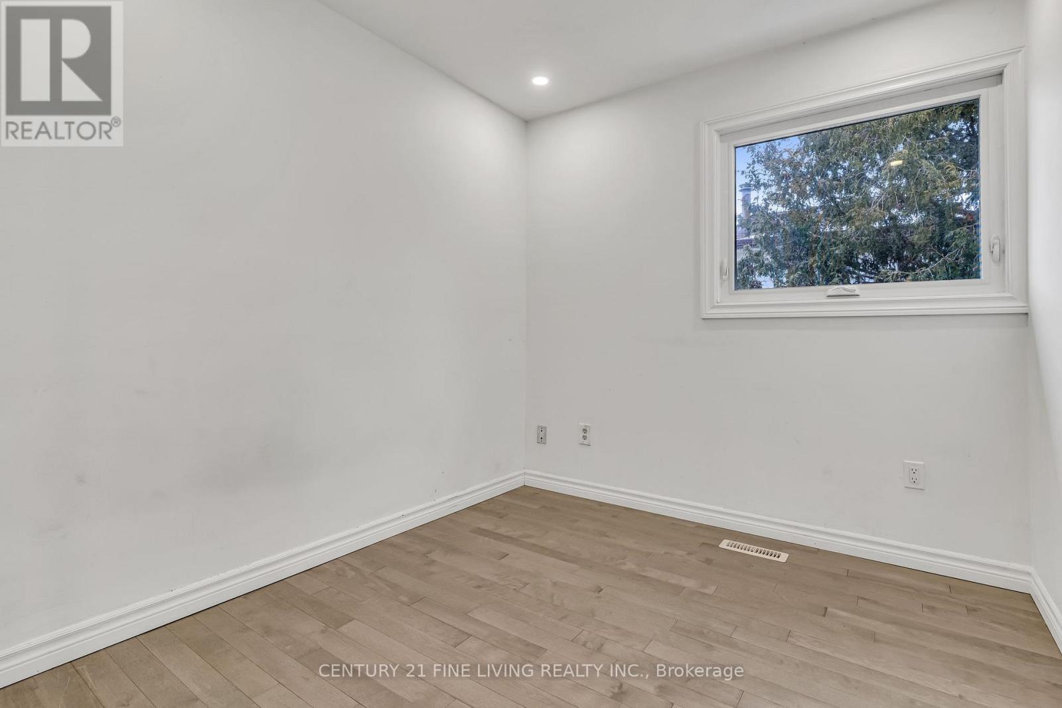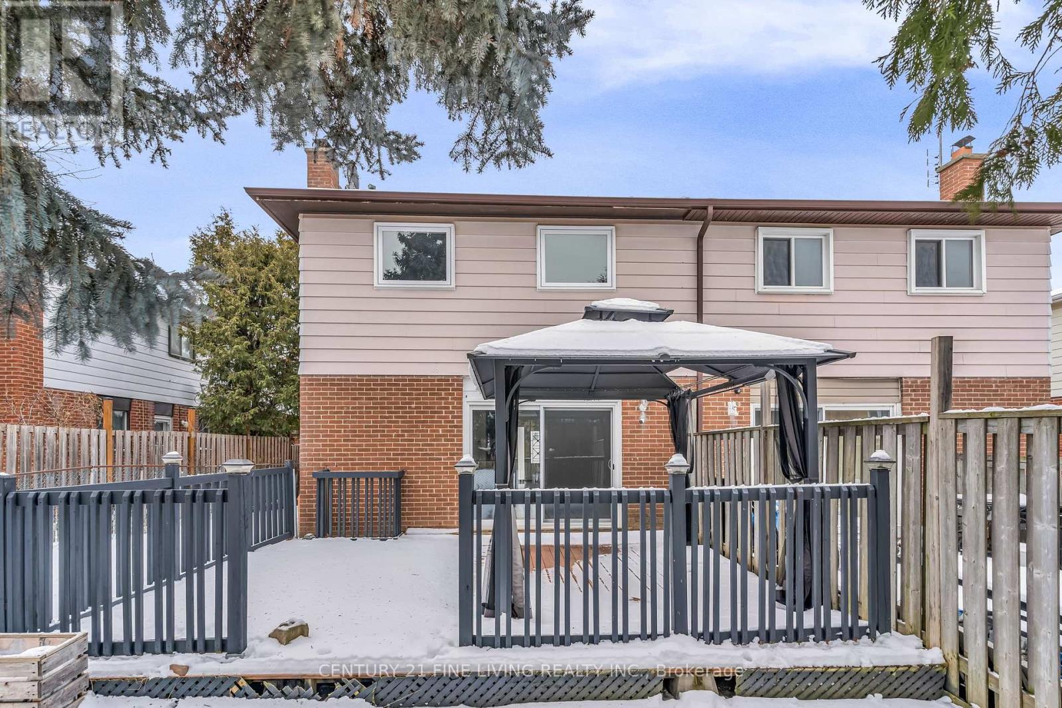68 Radford Drive Brampton (Brampton North), Ontario L6V 2Y9
5 Bedroom
4 Bathroom
Fireplace
Central Air Conditioning
Forced Air
$949,000
****Power Of Sale**** Vacant and Easy to Show. Great opportunity. Bright and spacious upgraded 4 bedroom home with a separate entrance to the basement. Beautifully renovated eat in kitchen. Walkout from the living room to the rear yard. Large primary bedroom with a 4 piece ensuite. All the bedrooms are generously sized. Separate entrance to the finished basement with kitchen, rec room and bedroom. Fully fenced rear yard. **EXTRAS** Great Location. Close to all Amenities. All taxes, dimensions and description to be verified by Buyer/Buyer's Agent. Property is Sold "As Is Where Is". (id:41954)
Property Details
| MLS® Number | W11947885 |
| Property Type | Single Family |
| Community Name | Brampton North |
| Parking Space Total | 3 |
Building
| Bathroom Total | 4 |
| Bedrooms Above Ground | 4 |
| Bedrooms Below Ground | 1 |
| Bedrooms Total | 5 |
| Basement Development | Finished |
| Basement Features | Separate Entrance |
| Basement Type | N/a (finished) |
| Construction Style Attachment | Semi-detached |
| Cooling Type | Central Air Conditioning |
| Exterior Finish | Brick, Vinyl Siding |
| Fireplace Present | Yes |
| Flooring Type | Ceramic, Hardwood, Laminate |
| Foundation Type | Unknown |
| Half Bath Total | 1 |
| Heating Fuel | Natural Gas |
| Heating Type | Forced Air |
| Stories Total | 2 |
| Type | House |
| Utility Water | Municipal Water |
Parking
| Attached Garage |
Land
| Acreage | No |
| Sewer | Sanitary Sewer |
| Size Depth | 100 Ft ,11 In |
| Size Frontage | 30 Ft |
| Size Irregular | 30.04 X 100.94 Ft |
| Size Total Text | 30.04 X 100.94 Ft |
Rooms
| Level | Type | Length | Width | Dimensions |
|---|---|---|---|---|
| Second Level | Primary Bedroom | 5.07 m | 3.45 m | 5.07 m x 3.45 m |
| Second Level | Bedroom 2 | 3.96 m | 2.74 m | 3.96 m x 2.74 m |
| Second Level | Bedroom 3 | 2.94 m | 2.91 m | 2.94 m x 2.91 m |
| Second Level | Bedroom 4 | 2.74 m | 2.44 m | 2.74 m x 2.44 m |
| Basement | Bedroom 5 | 5.48 m | 3.05 m | 5.48 m x 3.05 m |
| Basement | Kitchen | 4.5 m | 4.34 m | 4.5 m x 4.34 m |
| Basement | Recreational, Games Room | 3.2 m | 2.74 m | 3.2 m x 2.74 m |
| Main Level | Kitchen | 5.68 m | 2.74 m | 5.68 m x 2.74 m |
| Main Level | Living Room | 5.68 m | 3.15 m | 5.68 m x 3.15 m |
| Main Level | Dining Room | 3.35 m | 2.74 m | 3.35 m x 2.74 m |
https://www.realtor.ca/real-estate/27859822/68-radford-drive-brampton-brampton-north-brampton-north
Interested?
Contact us for more information
