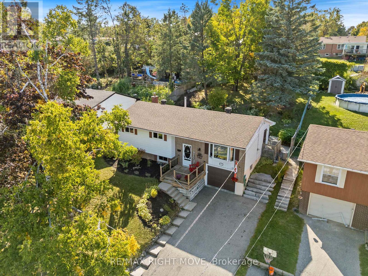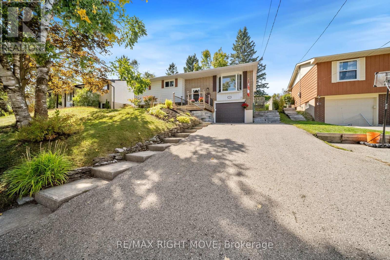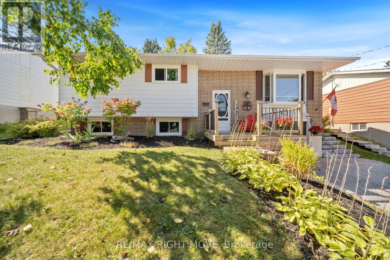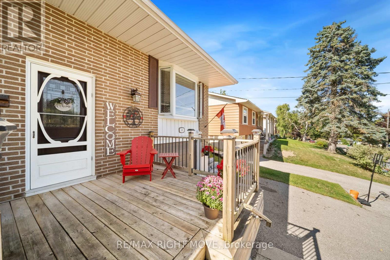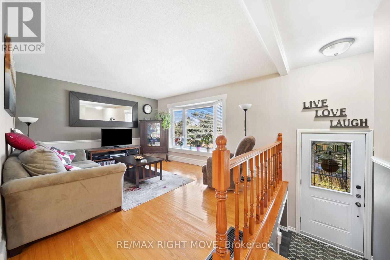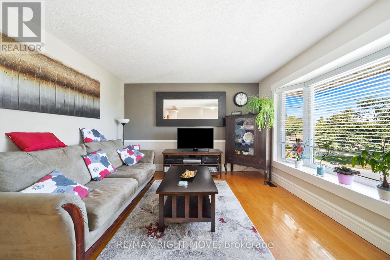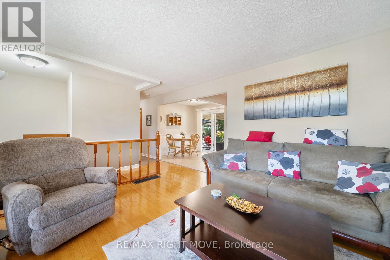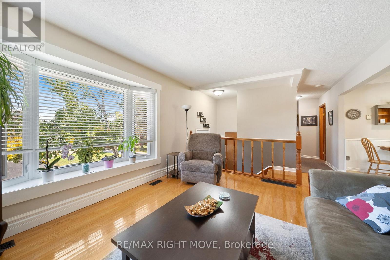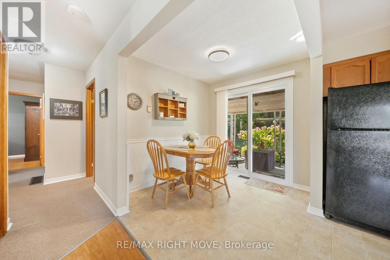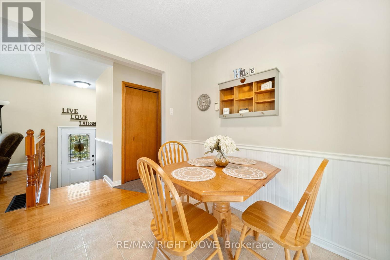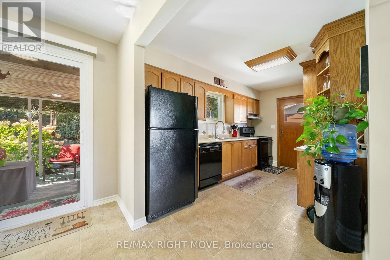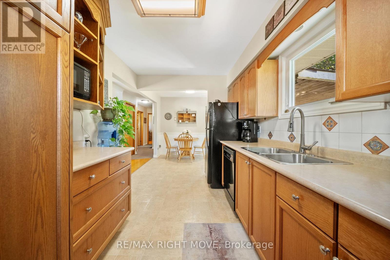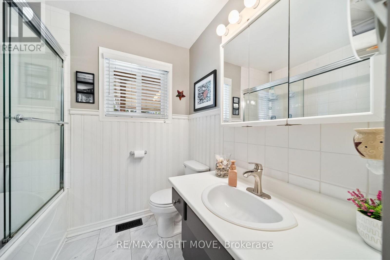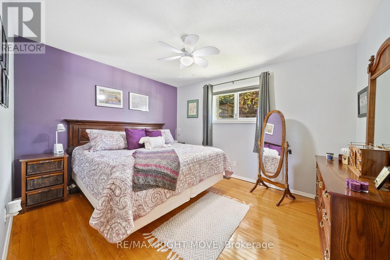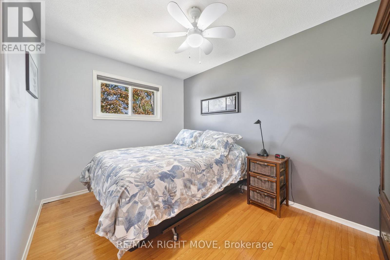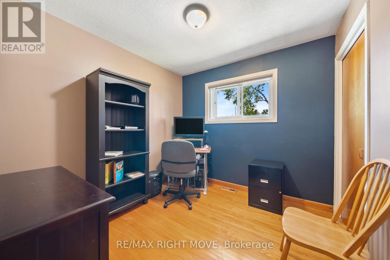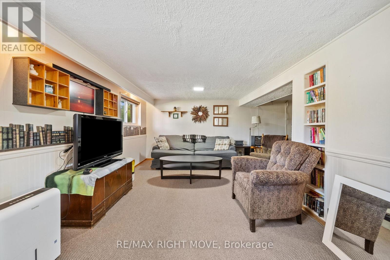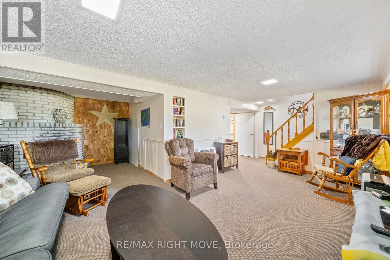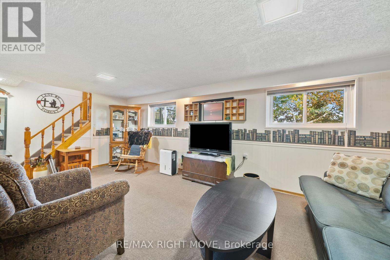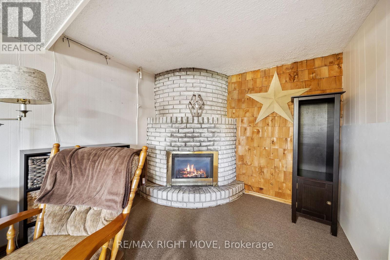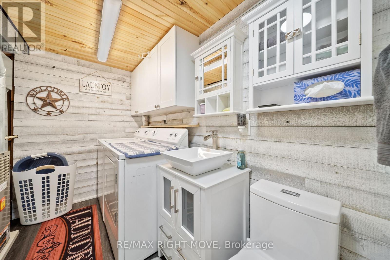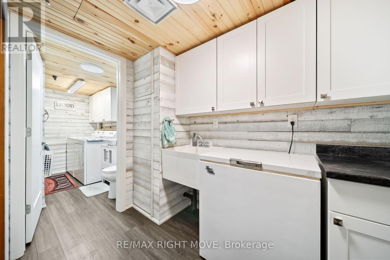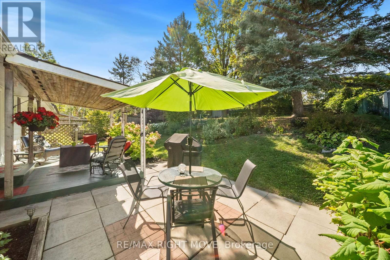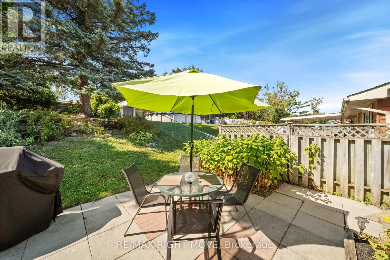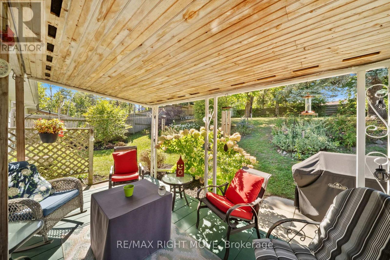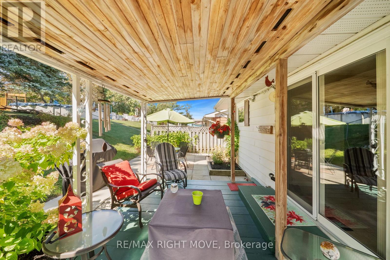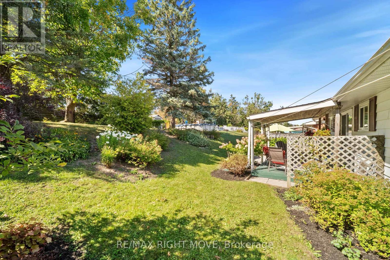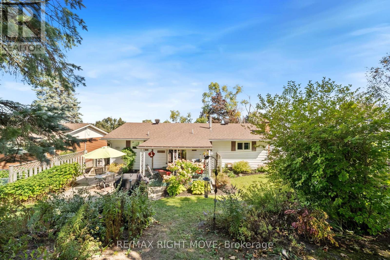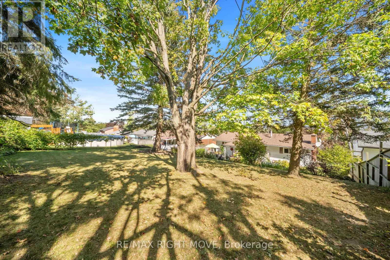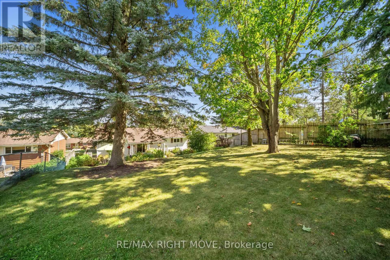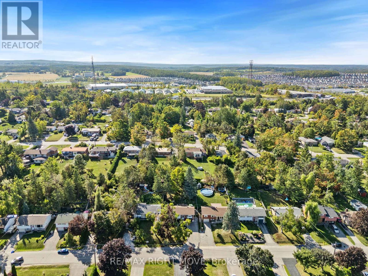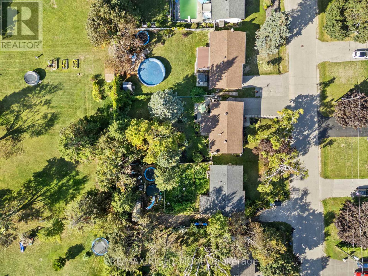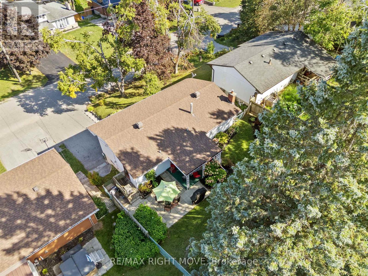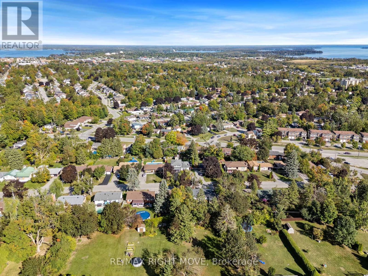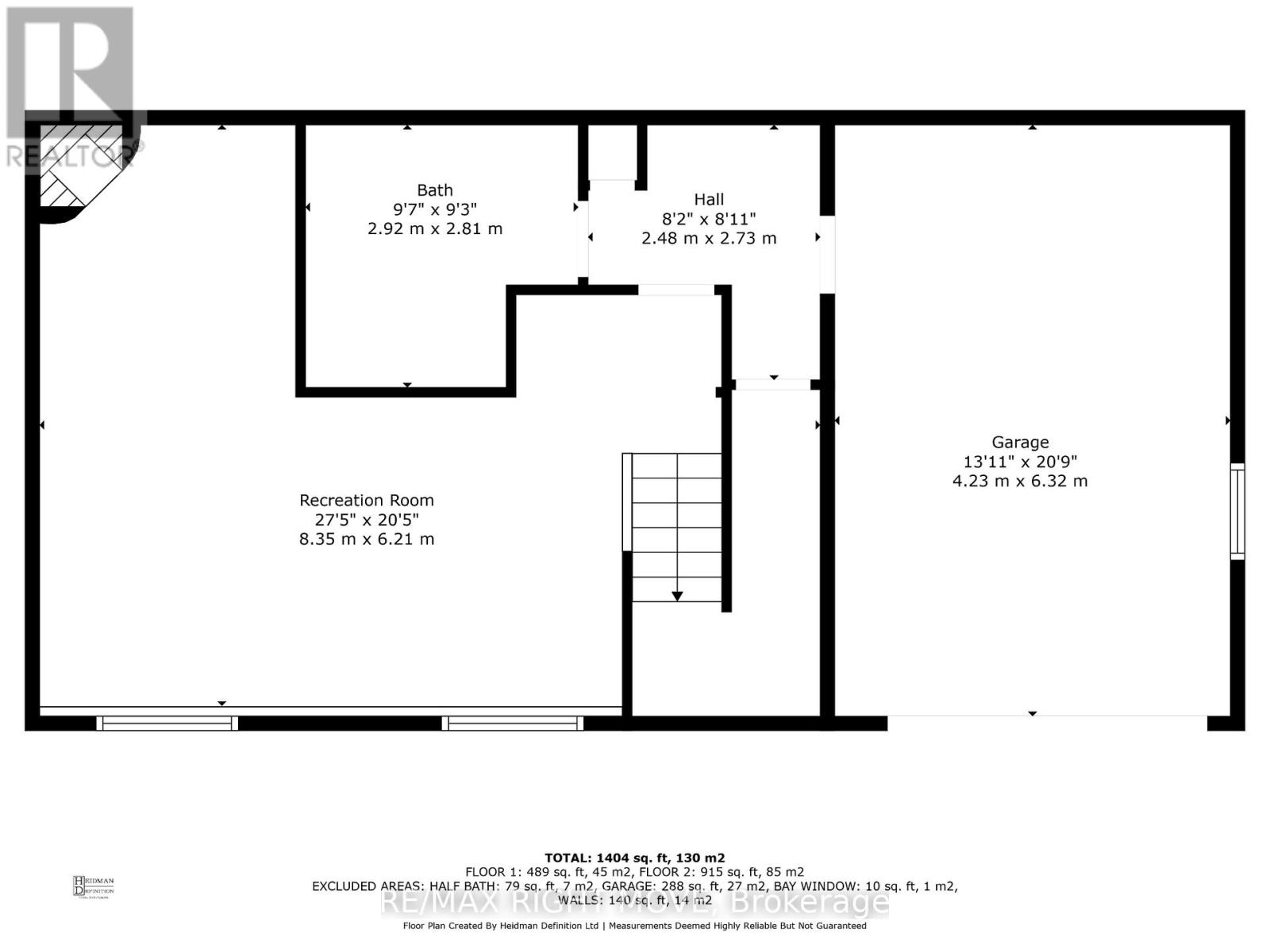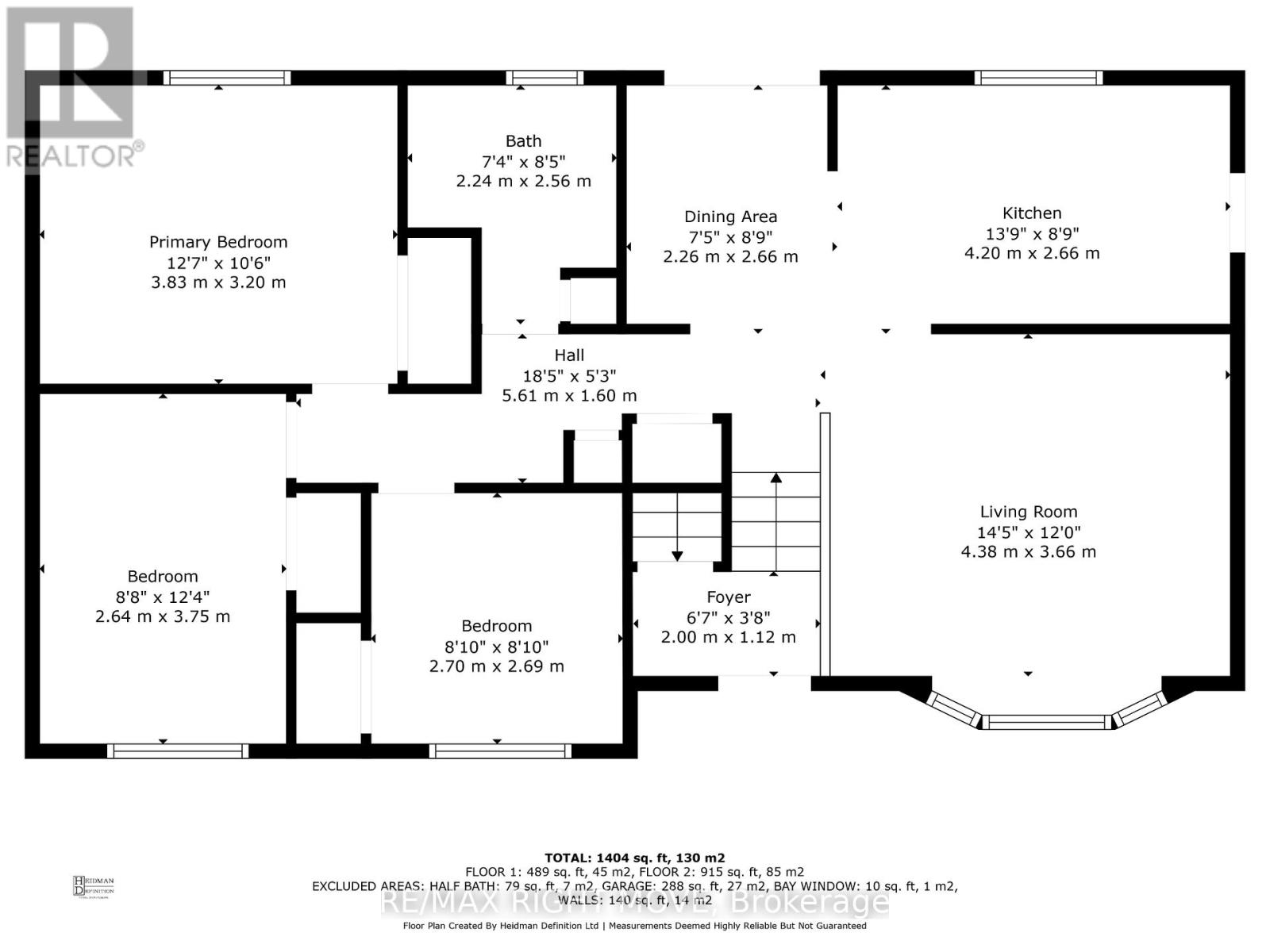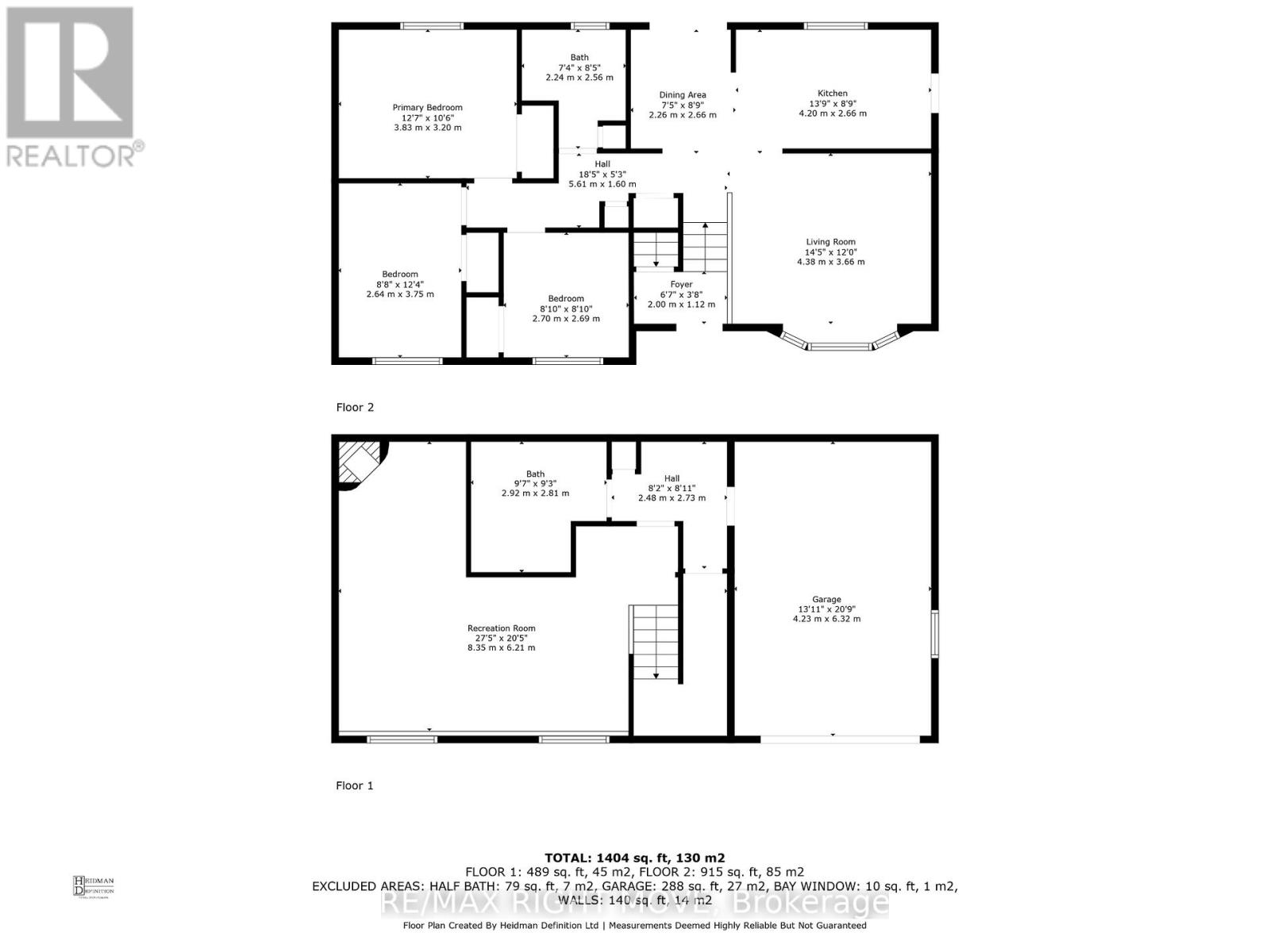68 Quinn Avenue Orillia, Ontario L3V 3H5
$599,999
Welcome to a spotless raised bungalow on a generous 60 by 140 lot with mature trees. A charming front porch invites you in and a single car garage with inside entry adds everyday convenience. The main floor offers beautiful hardwood, a bright living room, a well planned kitchen, three comfortable bedrooms, and a full bathroom. The lower level delivers a spacious family room, a second 2 piece bathroom, laundry, and a mudroom style hallway with excellent storage. Step outside to a fenced backyard designed for easy entertaining with room to dine, play, and unwind. Set in an established area close to major amenities, parks, and schools. Move in and enjoy a smart layout, great bones, and an impressive lot that will reward you for years to come. (id:41954)
Open House
This property has open houses!
12:00 pm
Ends at:2:00 pm
Property Details
| MLS® Number | S12418077 |
| Property Type | Single Family |
| Community Name | Orillia |
| Equipment Type | Water Heater |
| Parking Space Total | 4 |
| Rental Equipment Type | Water Heater |
| Structure | Porch, Patio(s) |
Building
| Bathroom Total | 2 |
| Bedrooms Above Ground | 3 |
| Bedrooms Total | 3 |
| Age | 51 To 99 Years |
| Amenities | Fireplace(s) |
| Appliances | Dishwasher, Dryer, Freezer, Garage Door Opener, Stove, Washer, Window Coverings, Refrigerator |
| Architectural Style | Raised Bungalow |
| Basement Type | Full |
| Construction Style Attachment | Detached |
| Cooling Type | Central Air Conditioning |
| Exterior Finish | Brick Facing |
| Fire Protection | Controlled Entry |
| Fireplace Present | Yes |
| Fireplace Total | 1 |
| Foundation Type | Block |
| Half Bath Total | 1 |
| Heating Fuel | Natural Gas |
| Heating Type | Forced Air |
| Stories Total | 1 |
| Size Interior | 700 - 1100 Sqft |
| Type | House |
| Utility Water | Municipal Water |
Parking
| Attached Garage | |
| Garage |
Land
| Acreage | No |
| Landscape Features | Landscaped |
| Sewer | Sanitary Sewer |
| Size Depth | 140 Ft |
| Size Frontage | 60 Ft |
| Size Irregular | 60 X 140 Ft |
| Size Total Text | 60 X 140 Ft |
| Zoning Description | Res |
Rooms
| Level | Type | Length | Width | Dimensions |
|---|---|---|---|---|
| Lower Level | Recreational, Games Room | 8.35 m | 6.21 m | 8.35 m x 6.21 m |
| Lower Level | Laundry Room | 2.73 m | 2.48 m | 2.73 m x 2.48 m |
| Lower Level | Bathroom | 2.92 m | 2.81 m | 2.92 m x 2.81 m |
| Main Level | Living Room | 4.38 m | 3.66 m | 4.38 m x 3.66 m |
| Main Level | Kitchen | 4.3 m | 2.66 m | 4.3 m x 2.66 m |
| Main Level | Primary Bedroom | 3.83 m | 2.36 m | 3.83 m x 2.36 m |
| Main Level | Bedroom | 3.75 m | 2.64 m | 3.75 m x 2.64 m |
| Main Level | Bedroom 3 | 2.7 m | 2.69 m | 2.7 m x 2.69 m |
| Main Level | Bathroom | 2.56 m | 2.24 m | 2.56 m x 2.24 m |
https://www.realtor.ca/real-estate/28894228/68-quinn-avenue-orillia-orillia
Interested?
Contact us for more information
