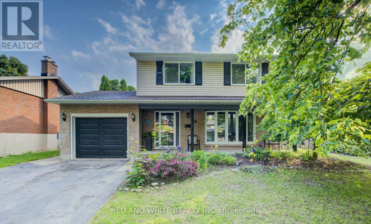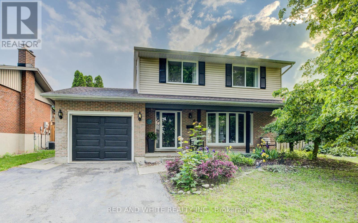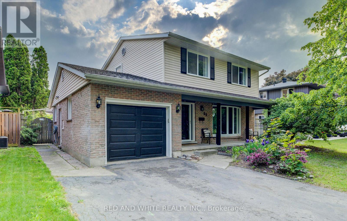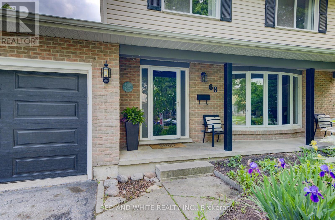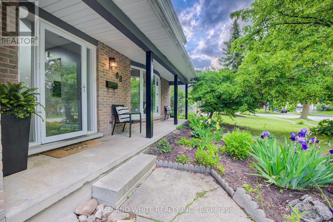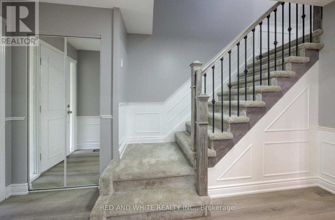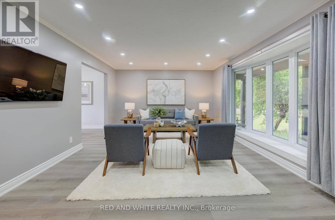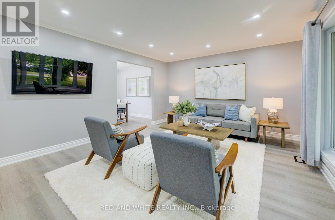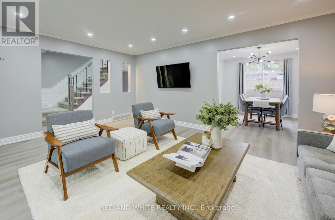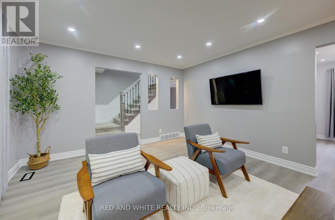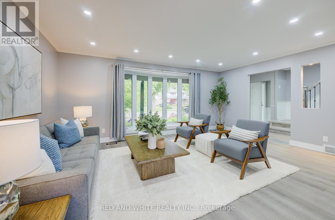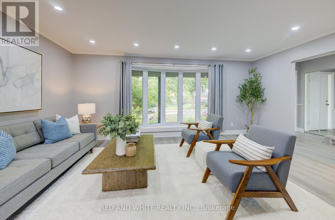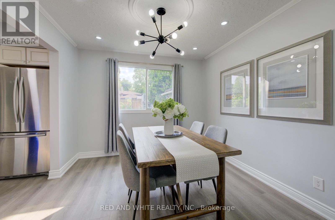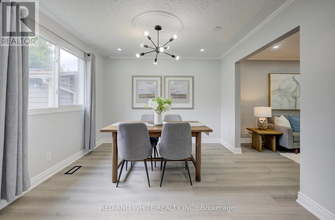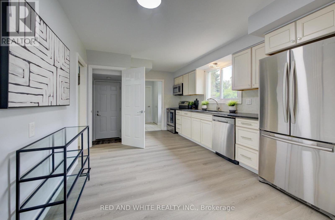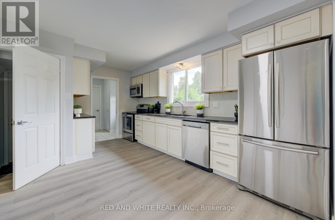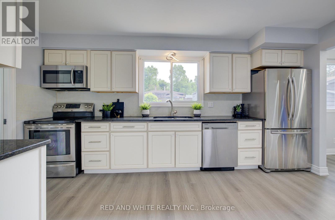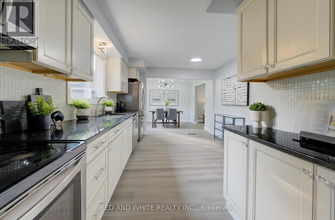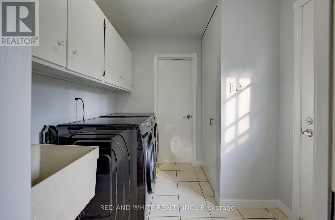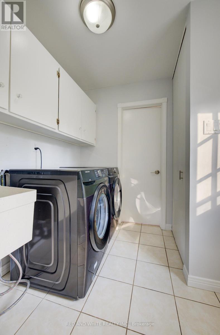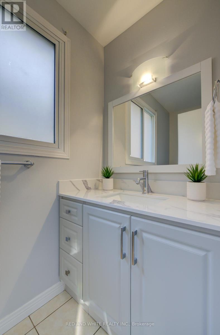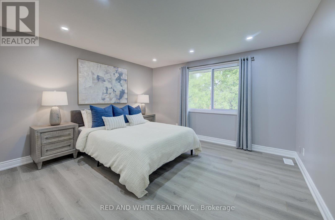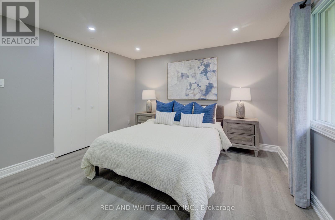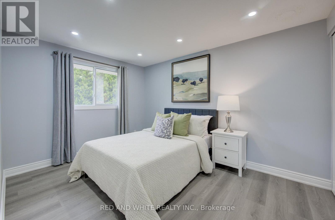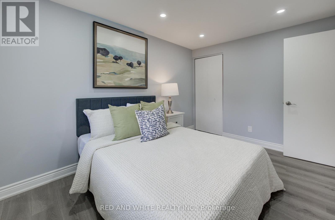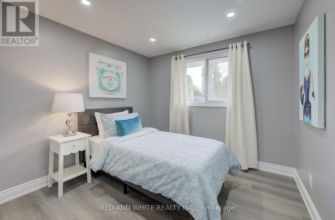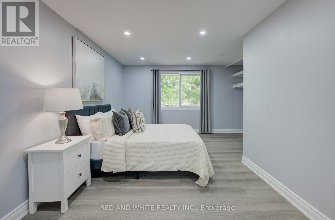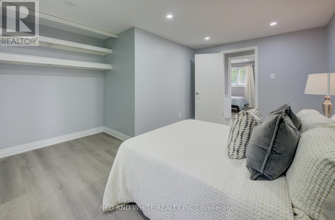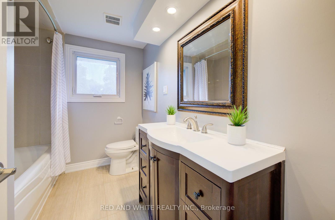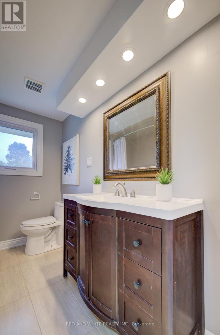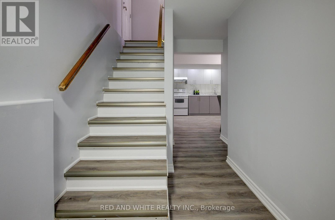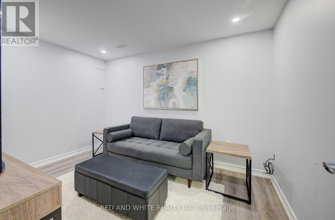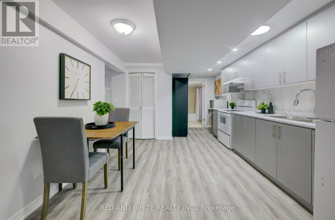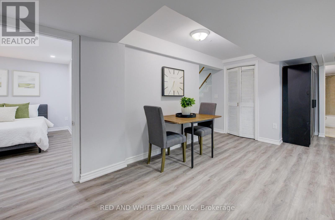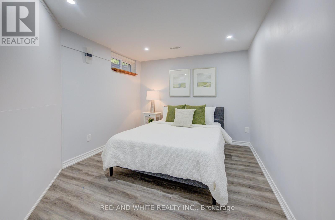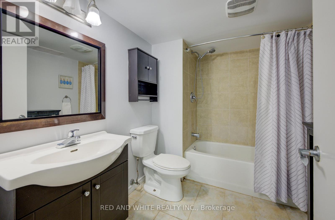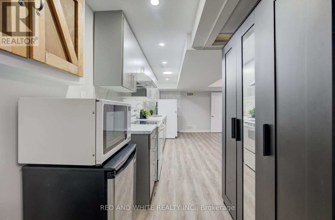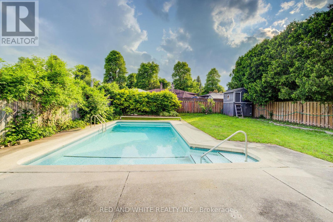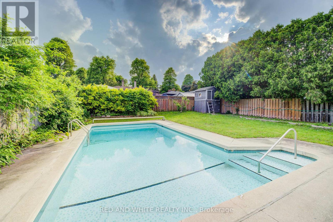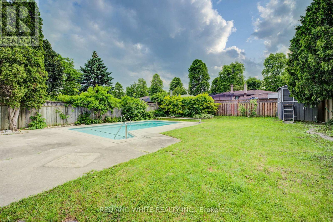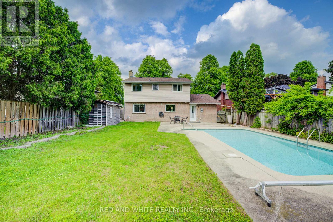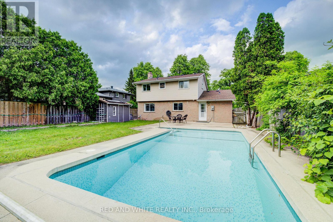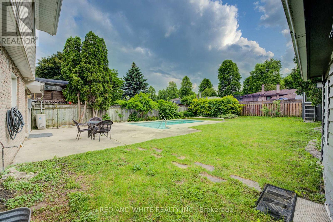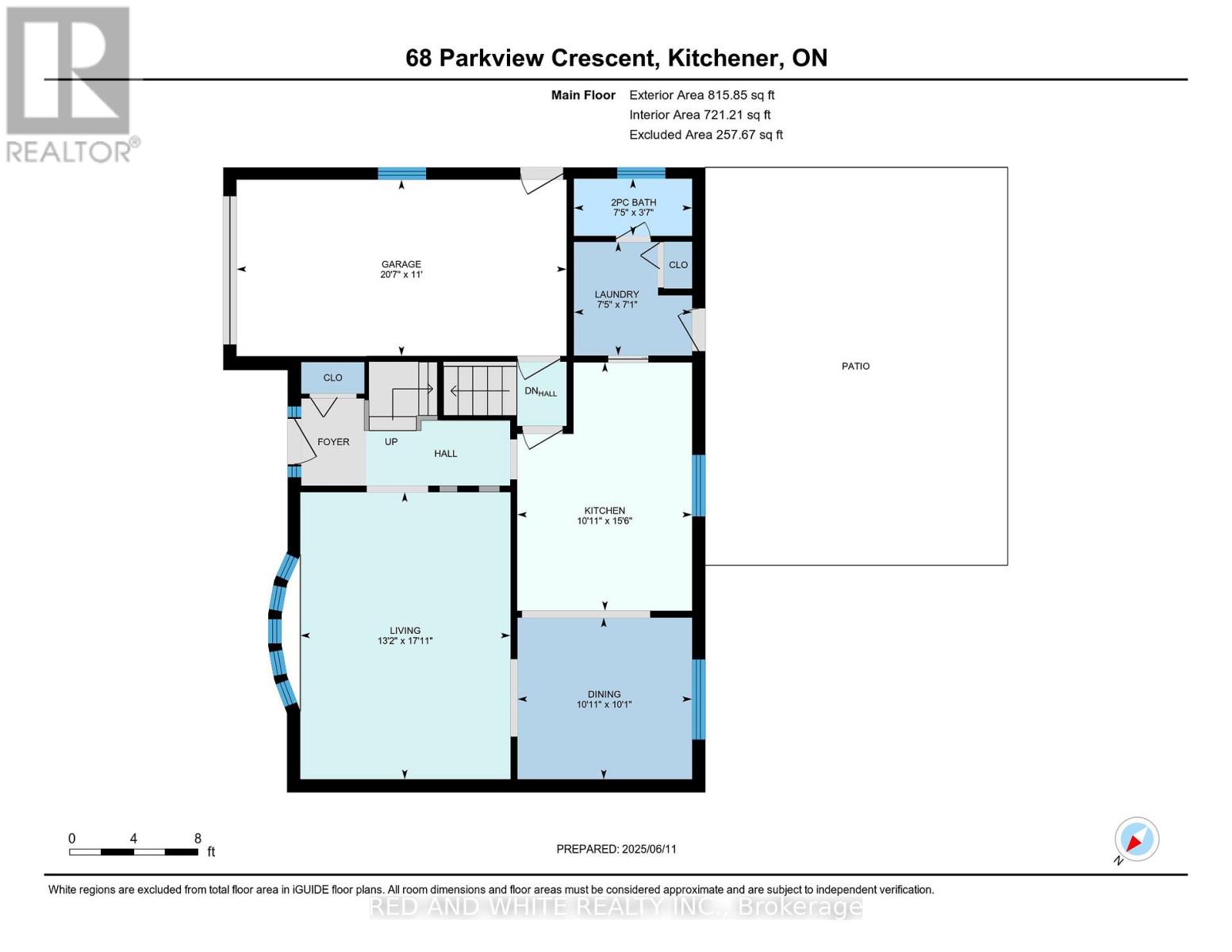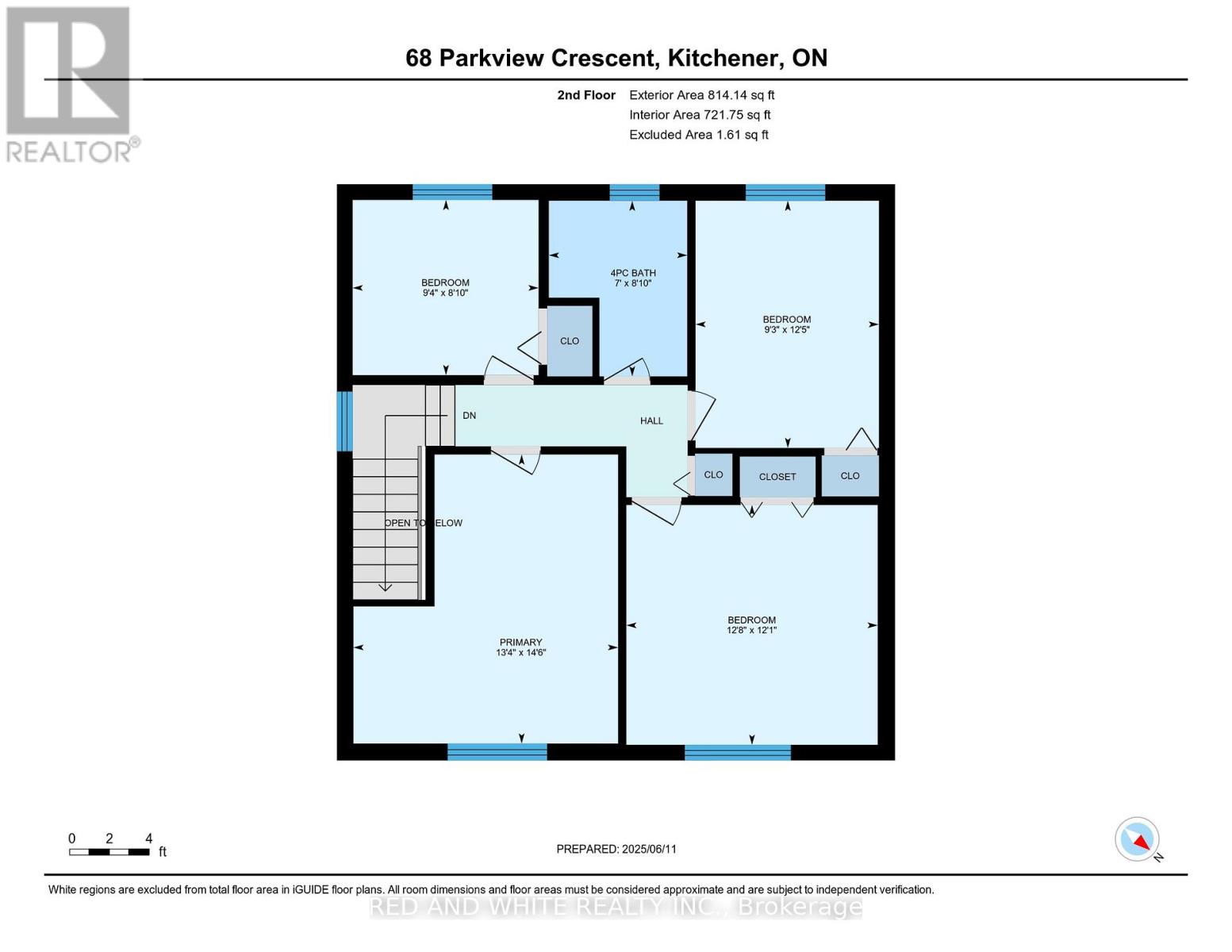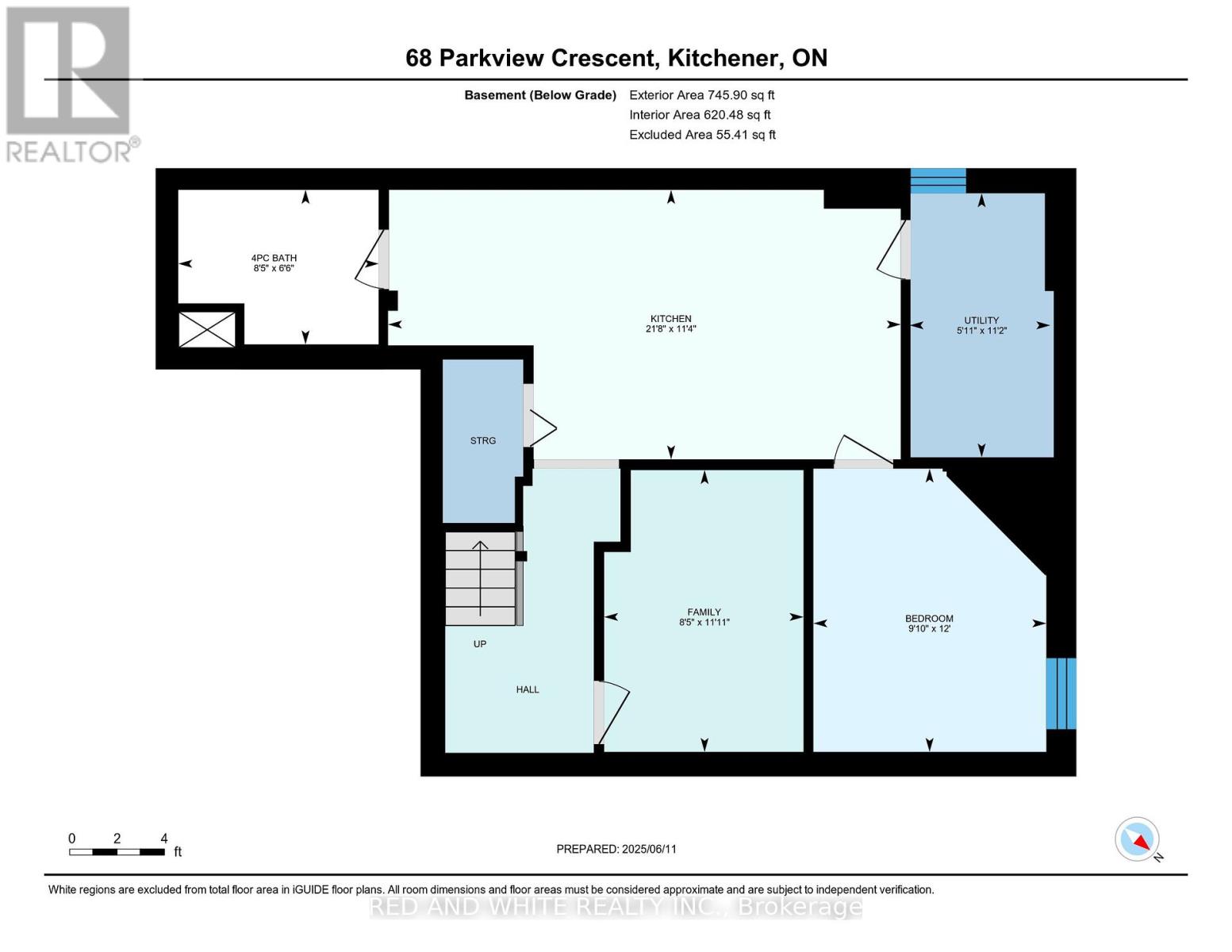68 Parkview Crescent Waterloo, Ontario N2A 1L9
$800,000
OPEN House Sat/Sun (June 14/15) 2-4! Welcome to a rare opportunity in Stanley Park one of Kitchener's most established and sought-after neighbourhoods! Nestled on a quiet crescent, this fully finished 4+1 bedroom, carpet-free home is perfect for growing families, multi-generational living, or those looking for a spacious work-from-home setup. The home has front, back and side entrances making it easy to access all areas of the property. Enjoy summer to the fullest with your very own stunning in-ground saltwater pool, surrounded by a large, fenced backyard with plenty of room for kids, pets, and entertaining. Inside, you're welcomed by a bright and spacious living room with a large bay window, a formal dining area, and a well-appointed kitchen with plenty of cupboard and counter space. A convenient main-floor powder room and sliding door access to the backyard complete this level. Upstairs, you will find four generous bedrooms, a beautifully updated main bathroom, and stylish, contemporary light fixtures throughout. The fully finished basement offers great flexibility with an additional bedroom, office or flex space, and laundry hookups ideal for in-laws, teens, or guests. You'll love the lifestyle here: enjoy being steps from scenic walking trails, parks, a community centre, and public transit. Plus, you're just minutes to plenty of shopping, Zehrs, and a quick drive to the Expressway and Highway 401. This one checks all the boxes move-in ready, spacious, stylish, and perfectly located (id:41954)
Open House
This property has open houses!
2:00 pm
Ends at:4:00 pm
2:00 pm
Ends at:4:00 pm
Property Details
| MLS® Number | X12212994 |
| Property Type | Single Family |
| Features | Carpet Free |
| Parking Space Total | 5 |
| Pool Type | Inground Pool |
Building
| Bathroom Total | 3 |
| Bedrooms Above Ground | 4 |
| Bedrooms Below Ground | 1 |
| Bedrooms Total | 5 |
| Appliances | Garage Door Opener Remote(s), Water Softener, Water Heater, Dishwasher, Dryer, Garage Door Opener, Microwave, Stove, Washer, Refrigerator |
| Basement Development | Finished |
| Basement Type | N/a (finished) |
| Construction Style Attachment | Detached |
| Cooling Type | Central Air Conditioning |
| Exterior Finish | Aluminum Siding, Brick |
| Fireplace Present | Yes |
| Fireplace Total | 1 |
| Foundation Type | Poured Concrete |
| Half Bath Total | 1 |
| Heating Fuel | Natural Gas |
| Heating Type | Forced Air |
| Stories Total | 2 |
| Size Interior | 1500 - 2000 Sqft |
| Type | House |
| Utility Water | Municipal Water |
Parking
| Attached Garage | |
| Garage |
Land
| Acreage | No |
| Sewer | Sanitary Sewer |
| Size Depth | 125 Ft |
| Size Frontage | 53 Ft |
| Size Irregular | 53 X 125 Ft |
| Size Total Text | 53 X 125 Ft |
| Zoning Description | R-3 |
Rooms
| Level | Type | Length | Width | Dimensions |
|---|---|---|---|---|
| Second Level | Bedroom | 3.66 m | 3.86 m | 3.66 m x 3.86 m |
| Second Level | Bedroom 2 | 3.76 m | 2.79 m | 3.76 m x 2.79 m |
| Second Level | Bedroom 3 | 2.69 m | 2.9 m | 2.69 m x 2.9 m |
| Second Level | Bedroom 4 | 4.42 m | 3.35 m | 4.42 m x 3.35 m |
| Second Level | Bathroom | 2.69 m | 2.16 m | 2.69 m x 2.16 m |
| Basement | Family Room | 3.63 m | 2.57 m | 3.63 m x 2.57 m |
| Basement | Bedroom 5 | 3 m | 3.65 m | 3 m x 3.65 m |
| Basement | Utility Room | 1.81 m | 3.4 m | 1.81 m x 3.4 m |
| Basement | Bathroom | 2.58 m | 1.99 m | 2.58 m x 1.99 m |
| Ground Level | Dining Room | 3.35 m | 3.1 m | 3.35 m x 3.1 m |
| Ground Level | Kitchen | 3.35 m | 4.75 m | 3.35 m x 4.75 m |
| Ground Level | Laundry Room | 2.29 m | 2.16 m | 2.29 m x 2.16 m |
| Ground Level | Living Room | 3.99 m | 5.49 m | 3.99 m x 5.49 m |
| Ground Level | Bathroom | 2.31 m | 1.09 m | 2.31 m x 1.09 m |
Utilities
| Cable | Installed |
| Electricity | Installed |
| Sewer | Installed |
https://www.realtor.ca/real-estate/28452186/68-parkview-crescent-waterloo
Interested?
Contact us for more information
