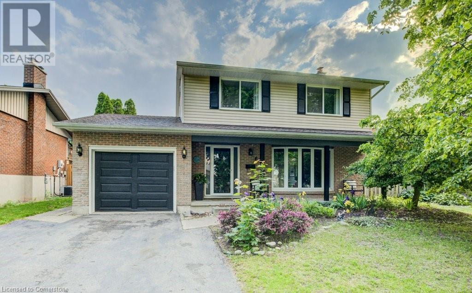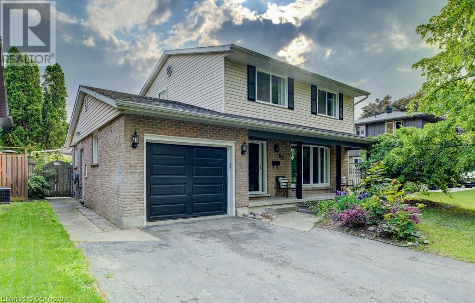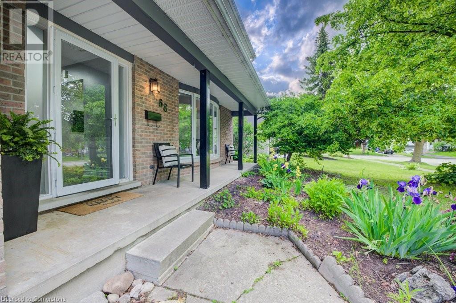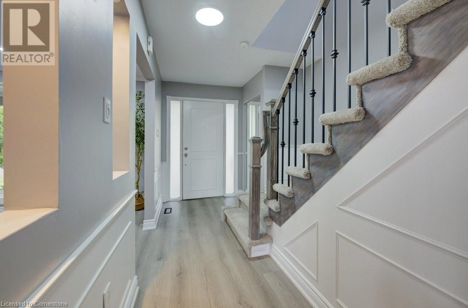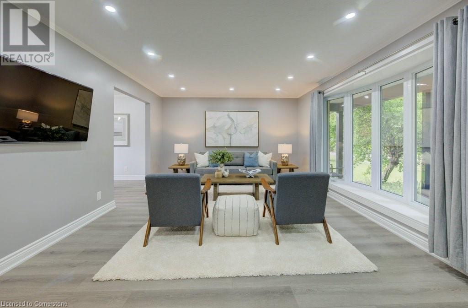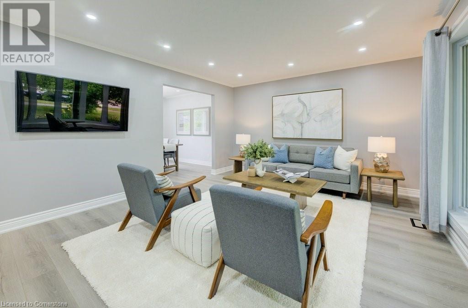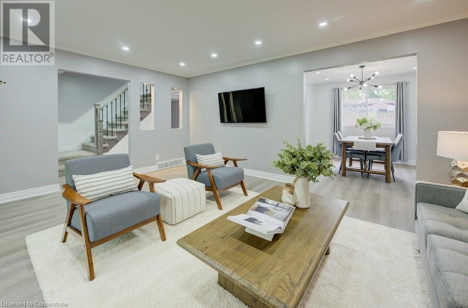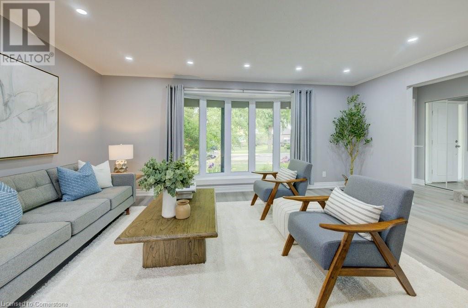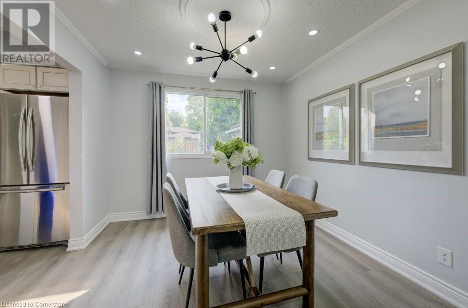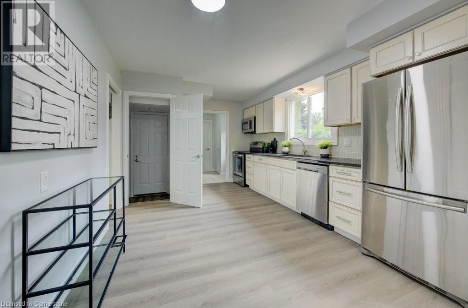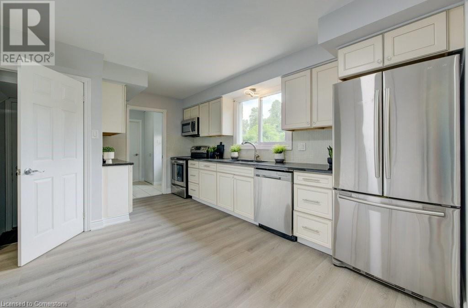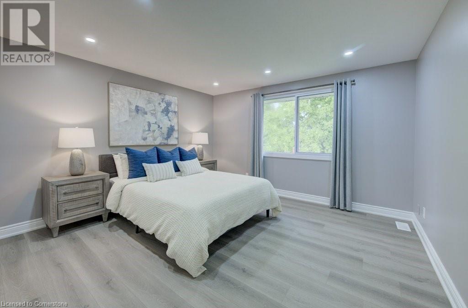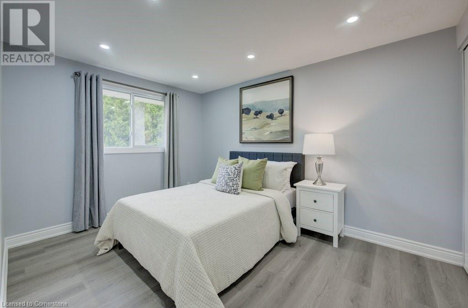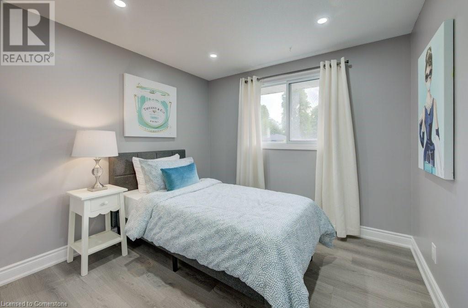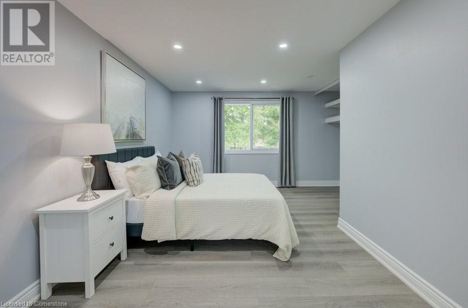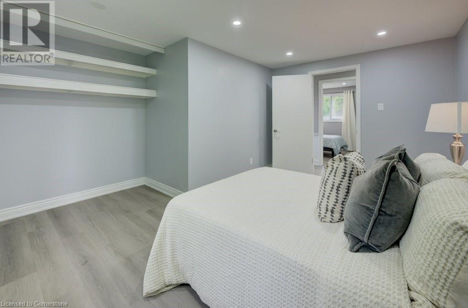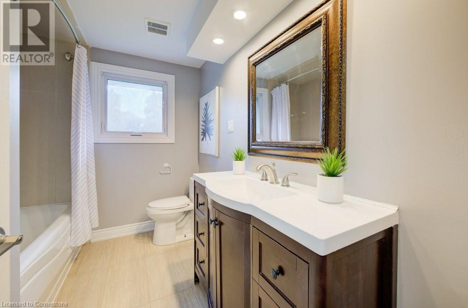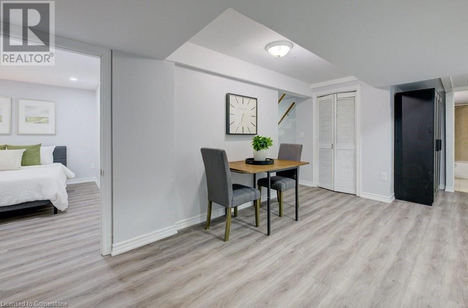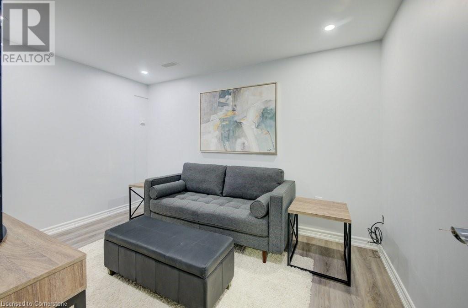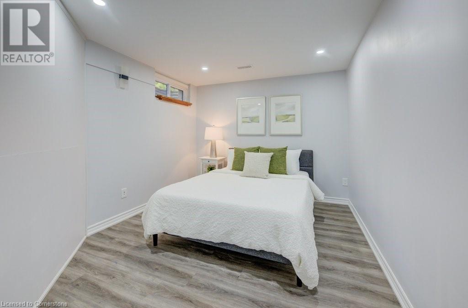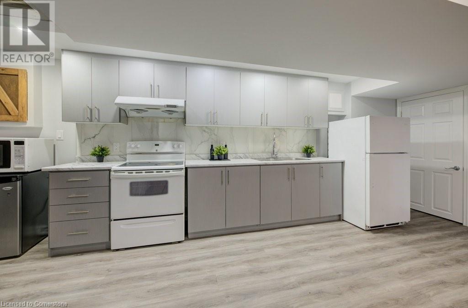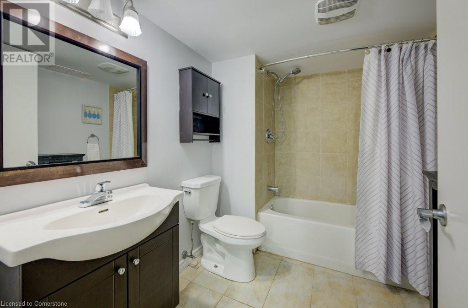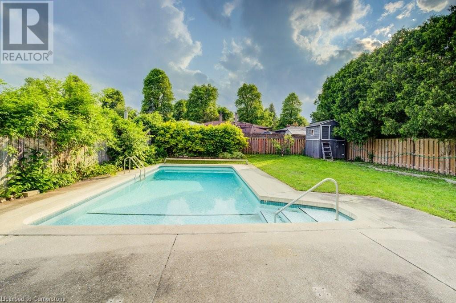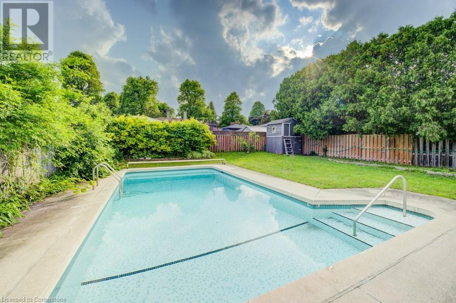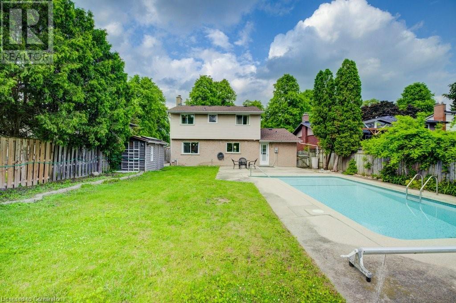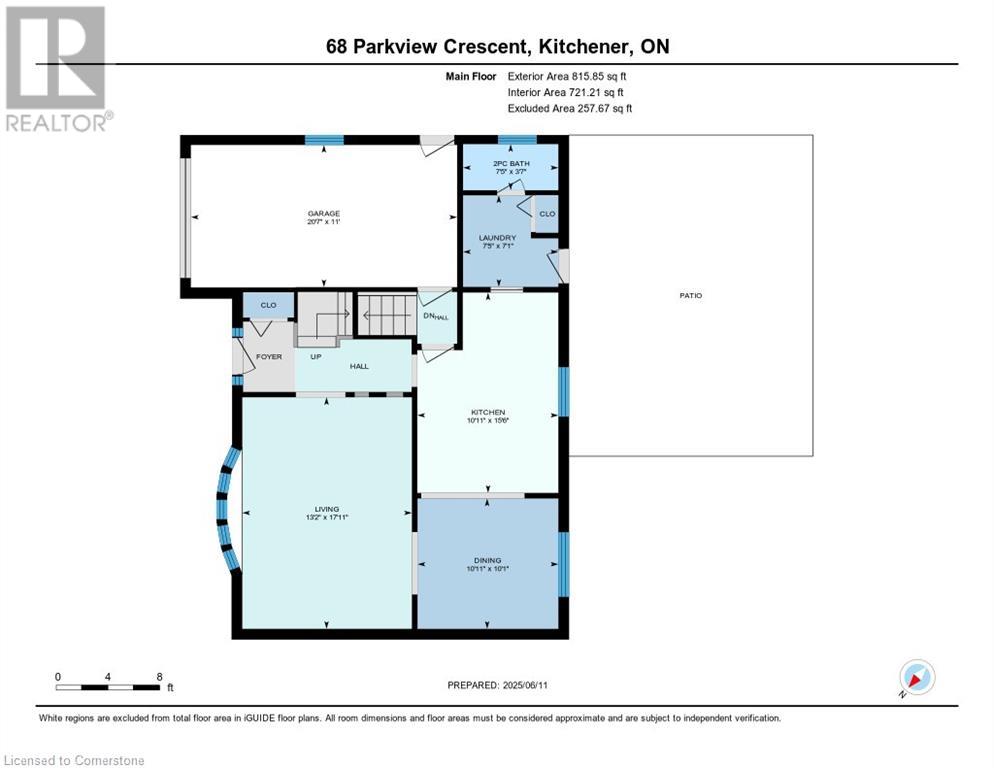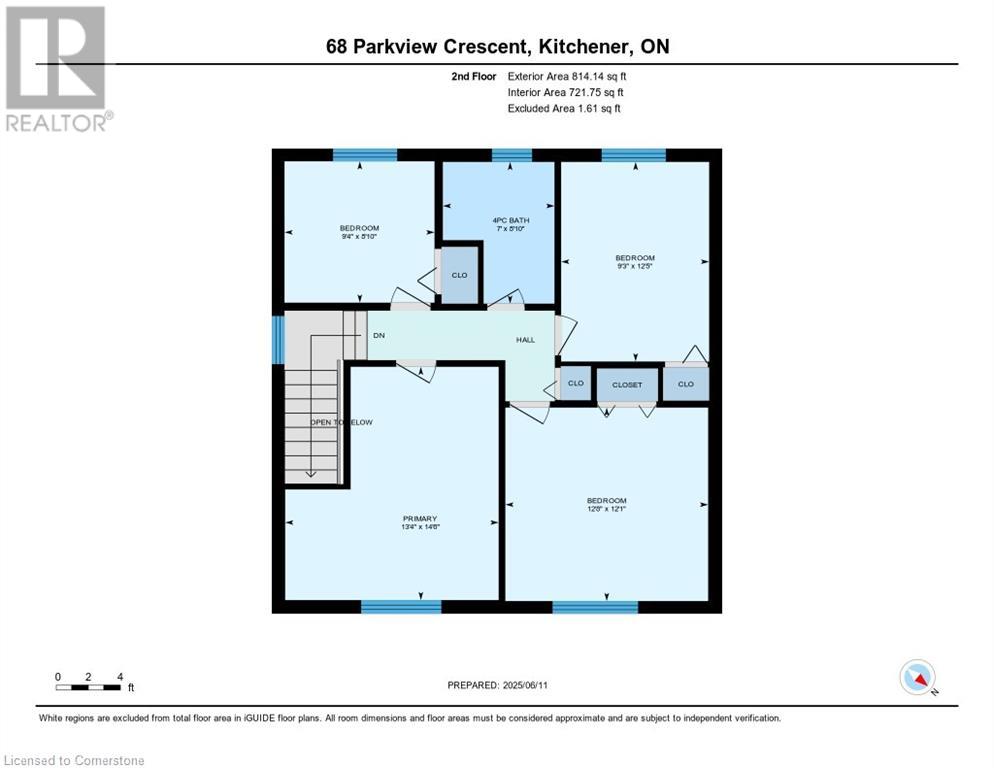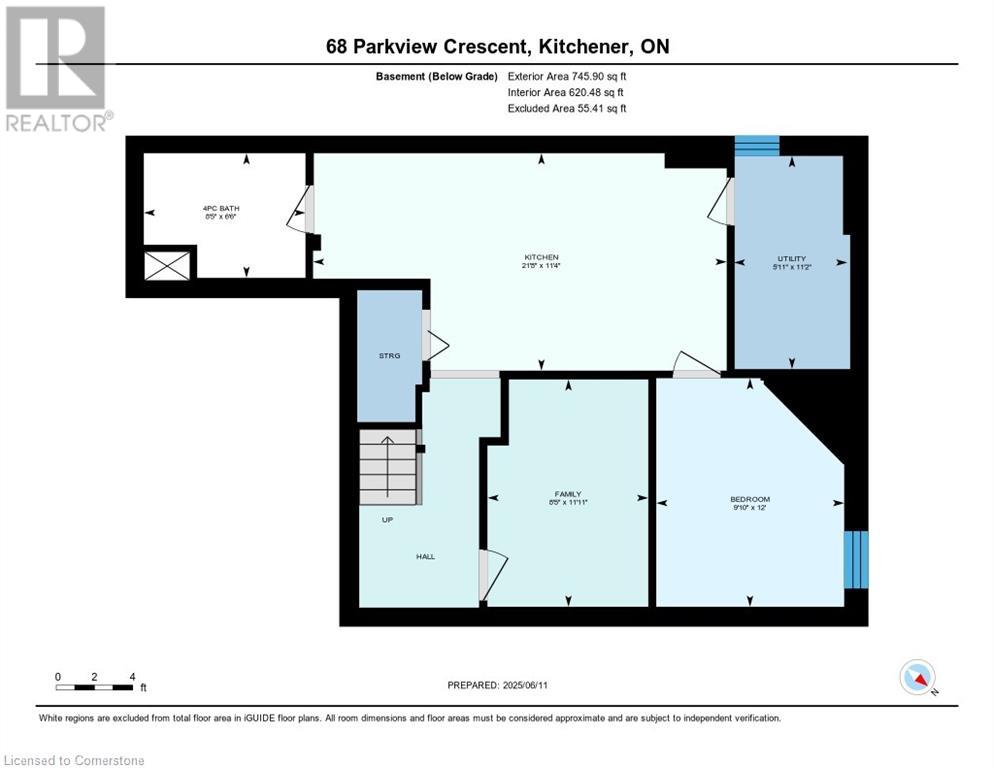68 Parkview Crescent Kitchener, Ontario N2A 1L9
$800,000
OPEN House Sat/Sun (June 14/15) 2-4! Welcome to a rare opportunity in Stanley Park – one of Kitchener’s most established and sought-after neighbourhoods! Nestled on a quiet crescent, this fully finished 4+1 bedroom, carpet-free home is perfect for growing families, multi-generational living, or those looking for a spacious work-from-home setup. The home has front, back and side entrances making it easy to access all areas of the property. Enjoy summer to the fullest with your very own stunning in-ground saltwater pool, surrounded by a large, fenced backyard with plenty of room for kids, pets, and entertaining. Inside, you’re welcomed by a bright and spacious living room with a large bay window, a formal dining area, and a well-appointed kitchen with plenty of cupboard and counter space. A convenient main-floor powder room and sliding door access to the backyard complete this level. Upstairs, you’ll find four generous bedrooms, a beautifully updated main bathroom, and stylish, contemporary light fixtures throughout. The fully finished basement offers great flexibility with an additional bedroom, office or flex space, and laundry hookups – ideal for in-laws, teens, or guests. You’ll love the lifestyle here: enjoy being steps from scenic walking trails, parks, a community centre, and public transit. Plus, you’re just minutes to plenty of shopping, Zehrs, and a quick drive to the Expressway and Highway 401. This one checks all the boxes – move-in ready, spacious, stylish, and perfectly located. (id:41954)
Open House
This property has open houses!
2:00 pm
Ends at:4:00 pm
Property Details
| MLS® Number | 40738512 |
| Property Type | Single Family |
| Amenities Near By | Hospital, Park, Place Of Worship, Schools, Shopping |
| Community Features | Community Centre |
| Equipment Type | Water Heater |
| Features | Paved Driveway, Automatic Garage Door Opener |
| Parking Space Total | 5 |
| Pool Type | Inground Pool |
| Rental Equipment Type | Water Heater |
| Structure | Shed |
Building
| Bathroom Total | 3 |
| Bedrooms Above Ground | 4 |
| Bedrooms Below Ground | 1 |
| Bedrooms Total | 5 |
| Appliances | Dishwasher, Dryer, Refrigerator, Stove, Water Softener, Washer, Microwave Built-in, Garage Door Opener |
| Architectural Style | 2 Level |
| Basement Development | Finished |
| Basement Type | Full (finished) |
| Constructed Date | 1968 |
| Construction Style Attachment | Detached |
| Cooling Type | Central Air Conditioning |
| Exterior Finish | Brick, Vinyl Siding |
| Fire Protection | Smoke Detectors |
| Fireplace Present | Yes |
| Fireplace Total | 1 |
| Foundation Type | Poured Concrete |
| Half Bath Total | 1 |
| Heating Fuel | Natural Gas |
| Heating Type | Forced Air |
| Stories Total | 2 |
| Size Interior | 2376 Sqft |
| Type | House |
| Utility Water | Municipal Water |
Parking
| Attached Garage |
Land
| Access Type | Highway Access |
| Acreage | No |
| Land Amenities | Hospital, Park, Place Of Worship, Schools, Shopping |
| Sewer | Municipal Sewage System |
| Size Depth | 125 Ft |
| Size Frontage | 53 Ft |
| Size Total Text | Under 1/2 Acre |
| Zoning Description | R-3 |
Rooms
| Level | Type | Length | Width | Dimensions |
|---|---|---|---|---|
| Second Level | 4pc Bathroom | 8'10'' x 7'1'' | ||
| Second Level | Bedroom | 14'6'' x 11'0'' | ||
| Second Level | Bedroom | 8'10'' x 9'6'' | ||
| Second Level | Bedroom | 12'4'' x 9'2'' | ||
| Second Level | Primary Bedroom | 12'0'' x 12'8'' | ||
| Basement | 4pc Bathroom | 6'6'' x 8'7'' | ||
| Basement | Bedroom | 9'10'' x 12'0'' | ||
| Basement | Office | 8'5'' x 11'11'' | ||
| Basement | Family Room | 11'11'' x 24'11'' | ||
| Main Level | 2pc Bathroom | 7'7'' x 3'7'' | ||
| Main Level | Living Room | 13'1'' x 18'0'' | ||
| Main Level | Laundry Room | 7'6'' x 7'1'' | ||
| Main Level | Kitchen | 11'0'' x 15'7'' | ||
| Main Level | Dining Room | 11'0'' x 10'2'' |
https://www.realtor.ca/real-estate/28450935/68-parkview-crescent-kitchener
Interested?
Contact us for more information
