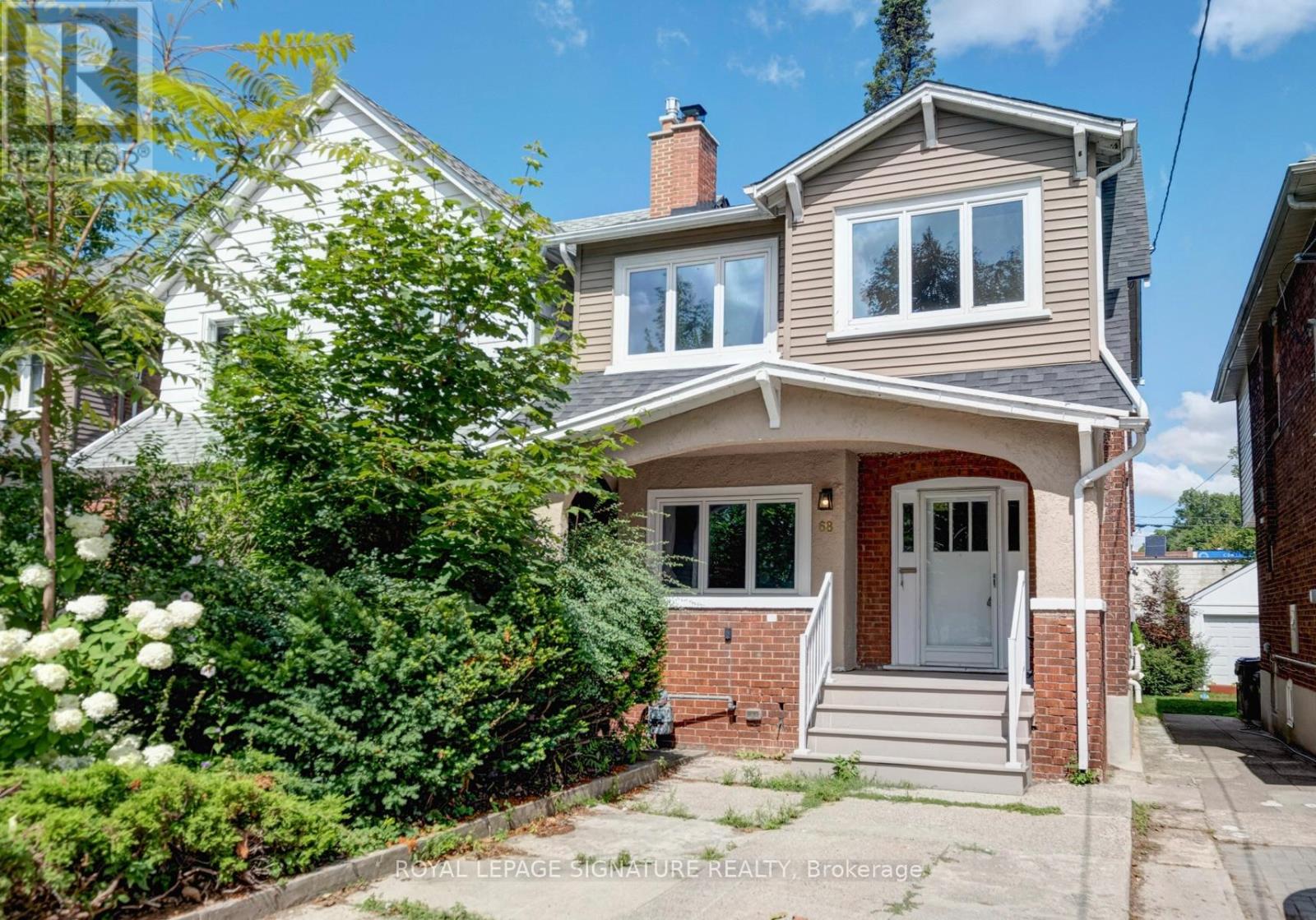4 Bedroom
2 Bathroom
1100 - 1500 sqft
Fireplace
Central Air Conditioning
Forced Air
$1,689,900
Nestled in prime Bloor West Village, this beautifully renovated 2-storey detached home offers modern luxury and timeless charm. Boasting 4 bedrooms, 2 renovated 4-piece baths, and a seamless blend of original character with contemporary upgrades, this property is a turnkey oasis for families. Recent transformations (2020-2025) include a full electrical overhaul (ESA-certified, knob-and-tube removed), new pot lights/outlets, and refinished oak hardwood floors throughout both levels. The heart of the home is the custom kitchen, rebuilt in 2020 with sleek cabinetry, premium appliances, and durable tile flooring, alongside a fully rebuilt upstairs bathroom and modern laundry room. Structural peace of mind comes with a new furnace, venting, water heater, chimney repairs, and weatherproofed eastern wall. Outside, enjoy a private backyard retreat with a deck for entertaining, new fencing (2021), and a parking pad. The 2023 front porch rebuild adds curb appeal, while energy-efficient windows and siding on the house extension ensure year-round comfort. The bright, flexible layout includes a separate basement entrance (ideal for in-law potential or rental income) with new carpeting (2025) and a second 4-piece bath. Located steps from Sorauren Park's farmers' market, playgrounds, and ice rink, this home is a short stroll to Roncesvalles Village's cafes, shops, and transit (Dundas West Station). Top schools like Swansea Public School and Humberside are minutes away, alongside St. Joseph's Hospital and minutes away from Rennie Park and High Park. Move right in and savor the best of family-friendly urban living-where every detail, from the custom finishes to the quiet mutual drive, has been curated for your comfort. Existing Survey & Home Inspection Available Upon Request (id:41954)
Property Details
|
MLS® Number
|
W12366242 |
|
Property Type
|
Single Family |
|
Community Name
|
High Park-Swansea |
|
Amenities Near By
|
Hospital, Park, Place Of Worship, Public Transit, Schools |
|
Community Features
|
Community Centre |
|
Equipment Type
|
Water Heater |
|
Parking Space Total
|
1 |
|
Rental Equipment Type
|
Water Heater |
|
Structure
|
Shed |
Building
|
Bathroom Total
|
2 |
|
Bedrooms Above Ground
|
4 |
|
Bedrooms Total
|
4 |
|
Age
|
100+ Years |
|
Appliances
|
Dishwasher, Dryer, Range, Washer, Window Coverings, Refrigerator |
|
Basement Development
|
Partially Finished |
|
Basement Features
|
Separate Entrance |
|
Basement Type
|
N/a (partially Finished) |
|
Construction Style Attachment
|
Detached |
|
Cooling Type
|
Central Air Conditioning |
|
Exterior Finish
|
Brick Facing |
|
Fireplace Present
|
Yes |
|
Fireplace Total
|
1 |
|
Flooring Type
|
Tile, Hardwood, Carpeted |
|
Foundation Type
|
Unknown |
|
Heating Fuel
|
Natural Gas |
|
Heating Type
|
Forced Air |
|
Stories Total
|
2 |
|
Size Interior
|
1100 - 1500 Sqft |
|
Type
|
House |
|
Utility Water
|
Municipal Water |
Parking
Land
|
Acreage
|
No |
|
Land Amenities
|
Hospital, Park, Place Of Worship, Public Transit, Schools |
|
Sewer
|
Sanitary Sewer |
|
Size Depth
|
110 Ft |
|
Size Frontage
|
25 Ft |
|
Size Irregular
|
25 X 110 Ft |
|
Size Total Text
|
25 X 110 Ft |
Rooms
| Level |
Type |
Length |
Width |
Dimensions |
|
Second Level |
Primary Bedroom |
3.84 m |
2.96 m |
3.84 m x 2.96 m |
|
Second Level |
Bedroom 2 |
4.03 m |
2.98 m |
4.03 m x 2.98 m |
|
Second Level |
Bedroom 3 |
3.95 m |
2.77 m |
3.95 m x 2.77 m |
|
Second Level |
Bedroom 4 |
3.51 m |
2.79 m |
3.51 m x 2.79 m |
|
Lower Level |
Utility Room |
3.74 m |
1.86 m |
3.74 m x 1.86 m |
|
Lower Level |
Recreational, Games Room |
5.17 m |
3.46 m |
5.17 m x 3.46 m |
|
Main Level |
Foyer |
3.35 m |
1.49 m |
3.35 m x 1.49 m |
|
Main Level |
Living Room |
4.64 m |
3.34 m |
4.64 m x 3.34 m |
|
Main Level |
Dining Room |
3.99 m |
3.34 m |
3.99 m x 3.34 m |
|
Main Level |
Kitchen |
3.46 m |
2.49 m |
3.46 m x 2.49 m |
|
Main Level |
Laundry Room |
2.06 m |
2.85 m |
2.06 m x 2.85 m |
https://www.realtor.ca/real-estate/28781441/68-ostend-avenue-toronto-high-park-swansea-high-park-swansea


























