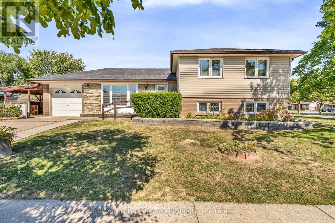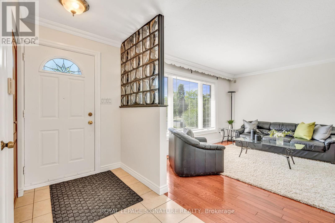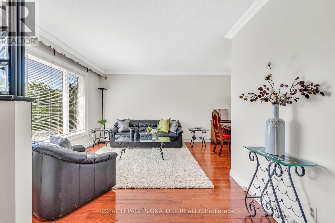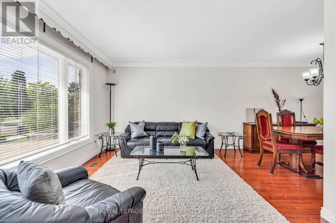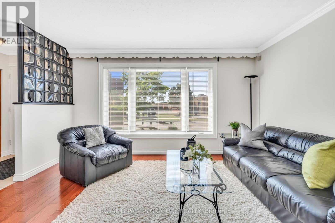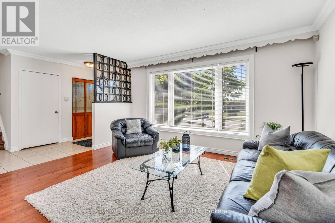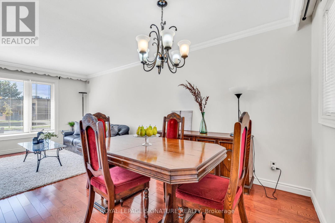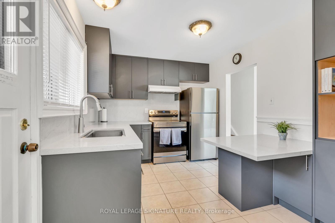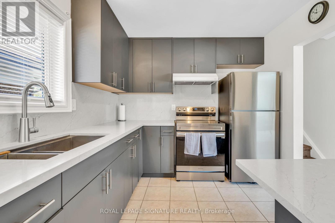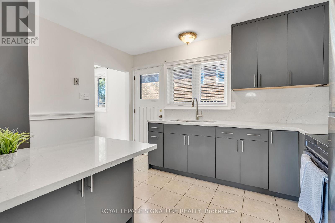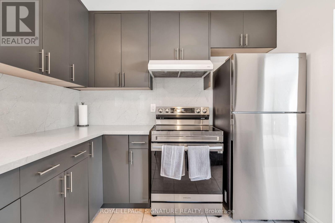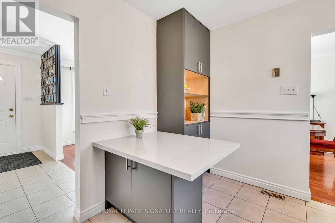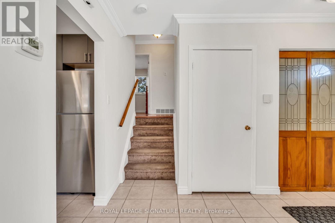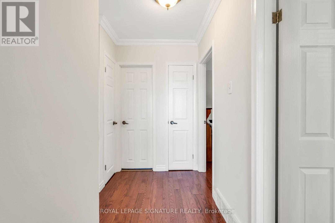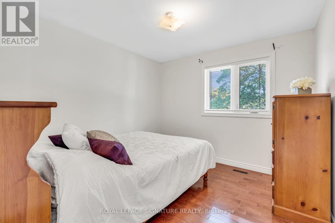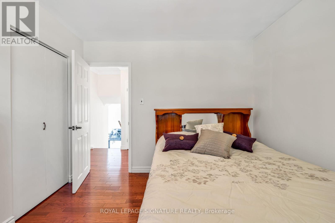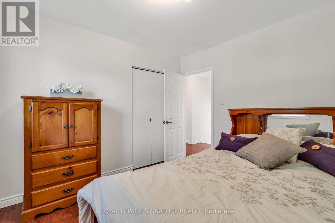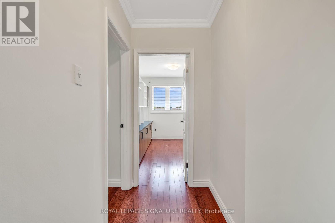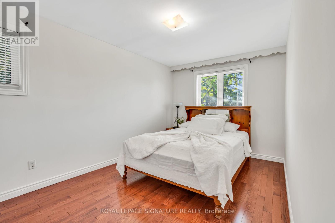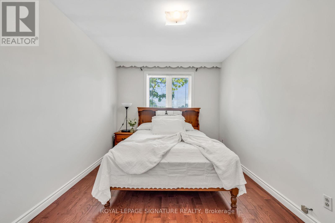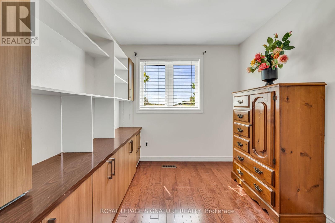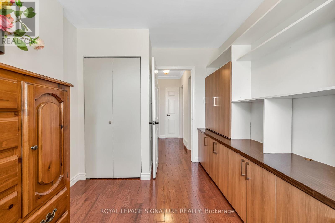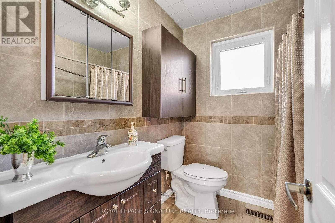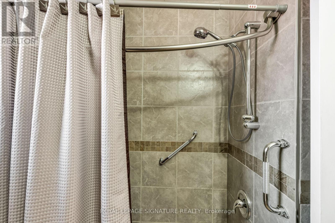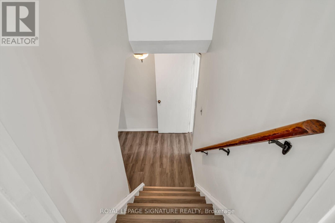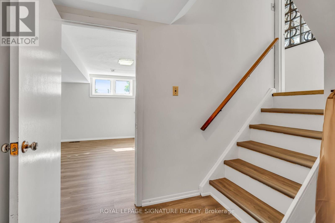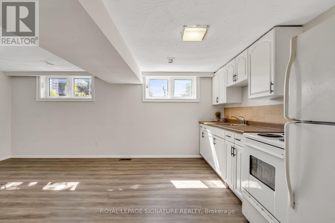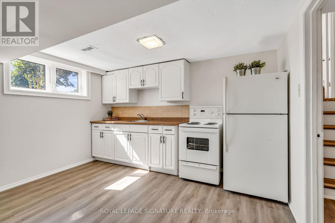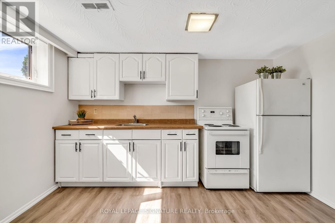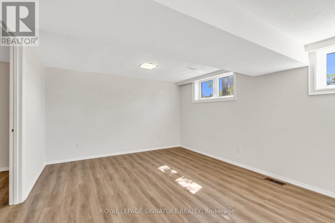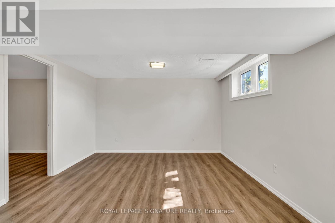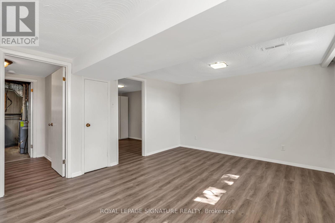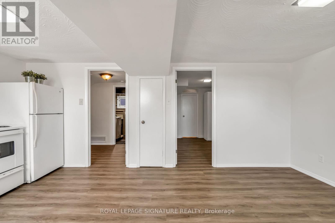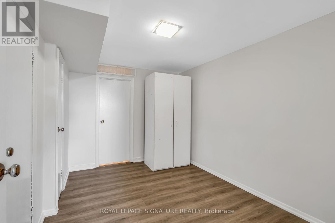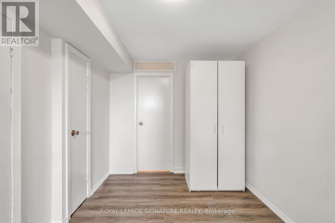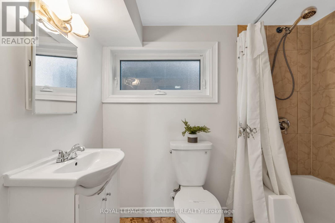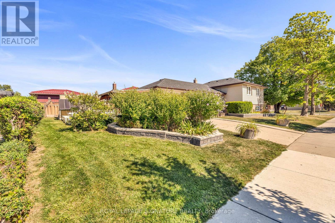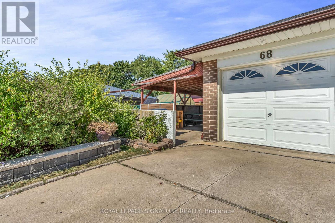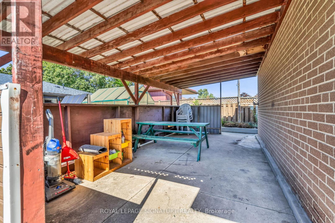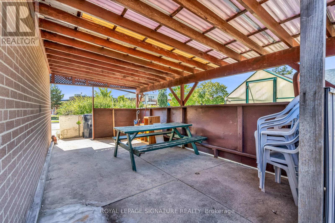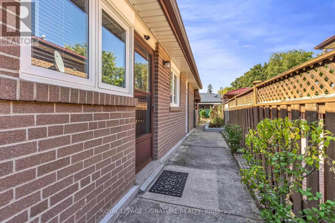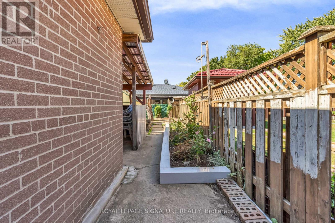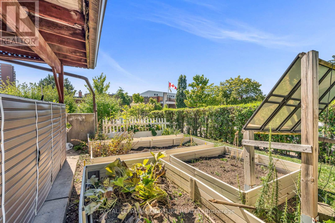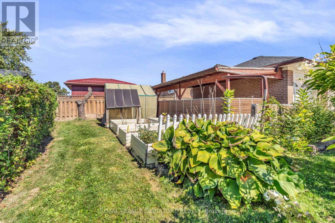4 Bedroom
2 Bathroom
700 - 1100 sqft
Central Air Conditioning
Forced Air
$929,000
Welcome Home! Gorgeous & Updated, Light Filled Home. Perfect For An Intergenerational Family Or If You'd Like Some Extra Income. Many Great Features & Upgrades Galore: Stunning Eat In Kitchen W/ Island , Pantry& Walkout To Rear Garden. Renovated Main Bath With A Walk In Wheelchair Accessible Shower .Updated Roof, New Laminate Flooring In Basement Apartment. Upgraded Windows. Bonus Private Covered Patio At Side Of Home, Ideal For Outdoor Entertaining. Easy Walk To Schools , Shops . Home Inspection Report Available. (id:41954)
Property Details
|
MLS® Number
|
W12411568 |
|
Property Type
|
Single Family |
|
Neigbourhood
|
Mount Olive-Silverstone-Jamestown |
|
Community Name
|
Mount Olive-Silverstone-Jamestown |
|
Equipment Type
|
Water Heater |
|
Features
|
Wheelchair Access, In-law Suite |
|
Parking Space Total
|
3 |
|
Rental Equipment Type
|
Water Heater |
Building
|
Bathroom Total
|
2 |
|
Bedrooms Above Ground
|
3 |
|
Bedrooms Below Ground
|
1 |
|
Bedrooms Total
|
4 |
|
Appliances
|
Blinds, Dryer, Stove, Washer, Refrigerator |
|
Basement Features
|
Apartment In Basement |
|
Basement Type
|
N/a |
|
Construction Style Attachment
|
Detached |
|
Construction Style Split Level
|
Sidesplit |
|
Cooling Type
|
Central Air Conditioning |
|
Exterior Finish
|
Brick |
|
Flooring Type
|
Hardwood, Laminate |
|
Foundation Type
|
Concrete |
|
Heating Fuel
|
Natural Gas |
|
Heating Type
|
Forced Air |
|
Size Interior
|
700 - 1100 Sqft |
|
Type
|
House |
|
Utility Water
|
Municipal Water |
Parking
Land
|
Acreage
|
No |
|
Sewer
|
Sanitary Sewer |
|
Size Depth
|
122 Ft ,3 In |
|
Size Frontage
|
50 Ft |
|
Size Irregular
|
50 X 122.3 Ft ; Bell/ Hydro Easement |
|
Size Total Text
|
50 X 122.3 Ft ; Bell/ Hydro Easement |
Rooms
| Level |
Type |
Length |
Width |
Dimensions |
|
Basement |
Bedroom 4 |
3.34 m |
2.4 m |
3.34 m x 2.4 m |
|
Basement |
Family Room |
5.32 m |
3.57 m |
5.32 m x 3.57 m |
|
Basement |
Kitchen |
5.32 m |
3.57 m |
5.32 m x 3.57 m |
|
Basement |
Laundry Room |
2.02 m |
1.91 m |
2.02 m x 1.91 m |
|
Main Level |
Living Room |
5.87 m |
3.54 m |
5.87 m x 3.54 m |
|
Main Level |
Dining Room |
3.03 m |
2.81 m |
3.03 m x 2.81 m |
|
Main Level |
Kitchen |
3.74 m |
2.78 m |
3.74 m x 2.78 m |
|
Upper Level |
Primary Bedroom |
4.76 m |
3.14 m |
4.76 m x 3.14 m |
|
Upper Level |
Bedroom 2 |
3.44 m |
3.24 m |
3.44 m x 3.24 m |
|
Upper Level |
Bedroom 3 |
3.74 m |
2.63 m |
3.74 m x 2.63 m |
https://www.realtor.ca/real-estate/28880564/68-mount-olive-drive-toronto-mount-olive-silverstone-jamestown-mount-olive-silverstone-jamestown
