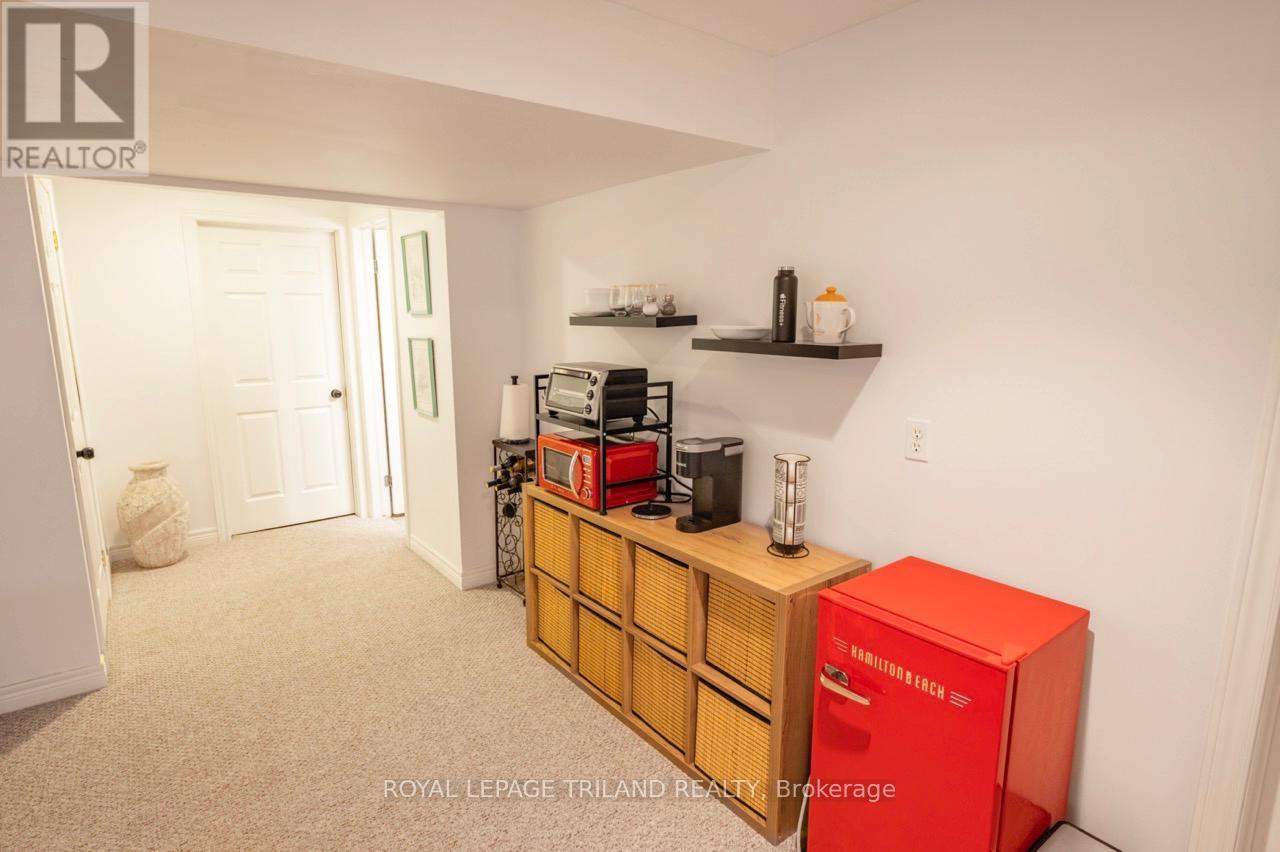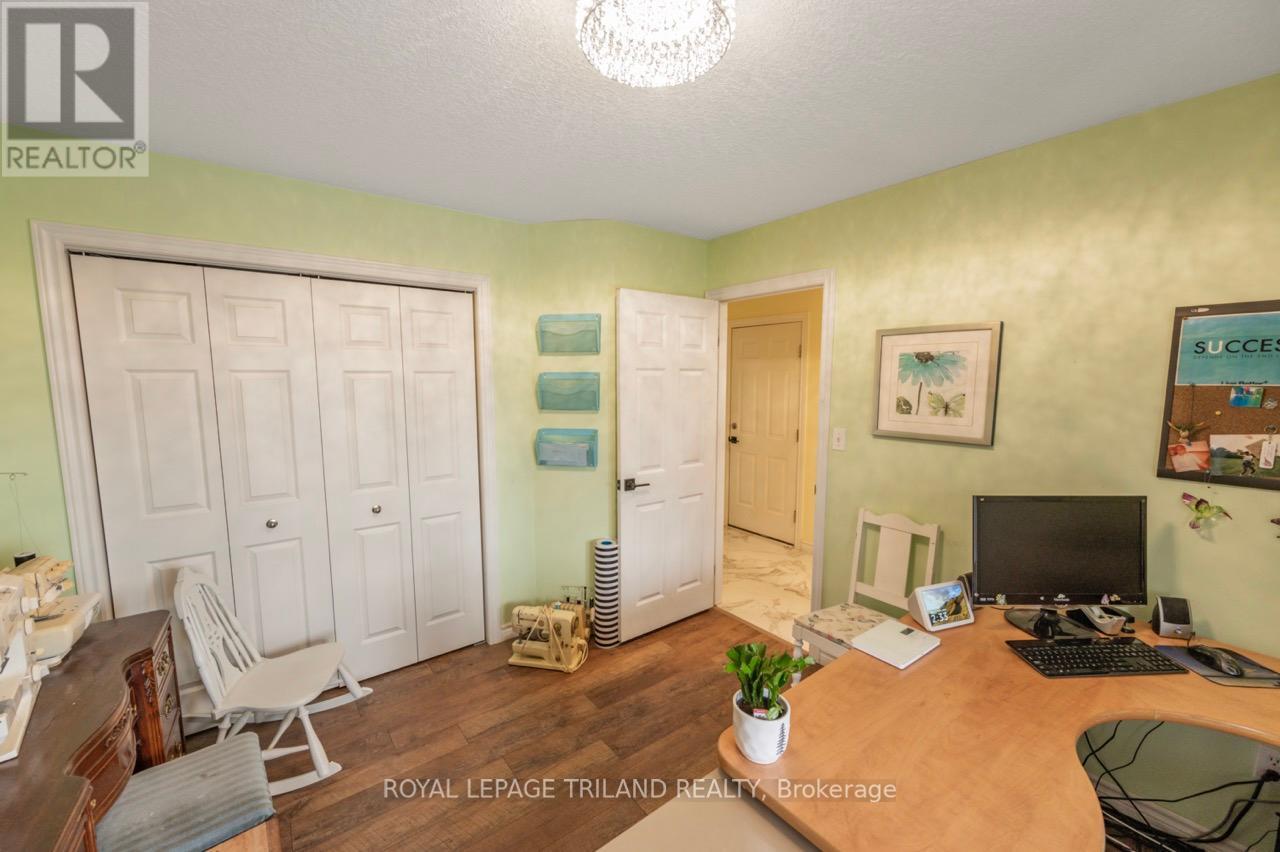3 Bedroom
2 Bathroom
Bungalow
Above Ground Pool
Central Air Conditioning
Forced Air
$500,000
Welcome to 68 Meadowvale Drive, a beautifully maintained bungalow located in the sought after north end of St. Thomas, with the shortest commute to London. This charming home features 2+1 bedrooms, 2 full bathrooms and a laundry room on the main floor. The open-concept design of the spacious kitchen, dining, and living room creates a warm and inviting atmosphere, featuring porcelain flooring. Enjoy a fully finished basement with a large recreational room, perfect for entertaining or relaxing. The highlight of the large, fenced backyard is a huge covered deck, a perfect space for outdoor gatherings. Recent upgrades within 2 years include a new roof, washer and dryer, stove and dishwasher. The home also showcases parking for 3 vehicles with an attached single car garage that has inside entry. Ideally located just minutes from the 401 and close to parks and amenities, this move-in-ready home offers incredible one-floor living. With St. Thomas booming thanks to the new Amazon distribution center and the upcoming Volkswagen EV Battery Plant, this is an opportunity you wont want to miss. Schedule your private showing before it's gone! (id:41954)
Open House
This property has open houses!
Starts at:
11:00 am
Ends at:
1:00 pm
Property Details
|
MLS® Number
|
X11914482 |
|
Property Type
|
Single Family |
|
Community Name
|
NE |
|
Amenities Near By
|
Park |
|
Features
|
Cul-de-sac, Irregular Lot Size, Lighting, Sump Pump |
|
Parking Space Total
|
3 |
|
Pool Type
|
Above Ground Pool |
|
Structure
|
Deck, Patio(s), Porch |
Building
|
Bathroom Total
|
2 |
|
Bedrooms Above Ground
|
2 |
|
Bedrooms Below Ground
|
1 |
|
Bedrooms Total
|
3 |
|
Appliances
|
Garage Door Opener Remote(s), Dishwasher, Dryer, Microwave, Refrigerator, Stove, Washer, Window Coverings |
|
Architectural Style
|
Bungalow |
|
Basement Development
|
Finished |
|
Basement Type
|
N/a (finished) |
|
Construction Style Attachment
|
Detached |
|
Cooling Type
|
Central Air Conditioning |
|
Exterior Finish
|
Brick, Vinyl Siding |
|
Foundation Type
|
Poured Concrete |
|
Heating Fuel
|
Natural Gas |
|
Heating Type
|
Forced Air |
|
Stories Total
|
1 |
|
Type
|
House |
|
Utility Water
|
Municipal Water |
Parking
|
Attached Garage
|
|
|
Inside Entry
|
|
Land
|
Acreage
|
No |
|
Fence Type
|
Fenced Yard |
|
Land Amenities
|
Park |
|
Sewer
|
Sanitary Sewer |
|
Size Depth
|
113 Ft |
|
Size Frontage
|
38 Ft ,8 In |
|
Size Irregular
|
38.74 X 113.06 Ft ; See Realtor Remarks |
|
Size Total Text
|
38.74 X 113.06 Ft ; See Realtor Remarks|under 1/2 Acre |
|
Zoning Description
|
N/a |
Rooms
| Level |
Type |
Length |
Width |
Dimensions |
|
Lower Level |
Recreational, Games Room |
5.38 m |
7.54 m |
5.38 m x 7.54 m |
|
Lower Level |
Bedroom |
3.48 m |
2.9 m |
3.48 m x 2.9 m |
|
Lower Level |
Utility Room |
2.26 m |
3.82 m |
2.26 m x 3.82 m |
|
Lower Level |
Other |
4.38 m |
3.04 m |
4.38 m x 3.04 m |
|
Main Level |
Living Room |
3.76 m |
3.26 m |
3.76 m x 3.26 m |
|
Main Level |
Kitchen |
3.67 m |
3 m |
3.67 m x 3 m |
|
Main Level |
Dining Room |
3.76 m |
2.89 m |
3.76 m x 2.89 m |
|
Main Level |
Bedroom |
3.33 m |
3.56 m |
3.33 m x 3.56 m |
|
Main Level |
Laundry Room |
3.14 m |
1.71 m |
3.14 m x 1.71 m |
Utilities
https://www.realtor.ca/real-estate/27782042/68-meadowvale-drive-st-thomas-ne





































