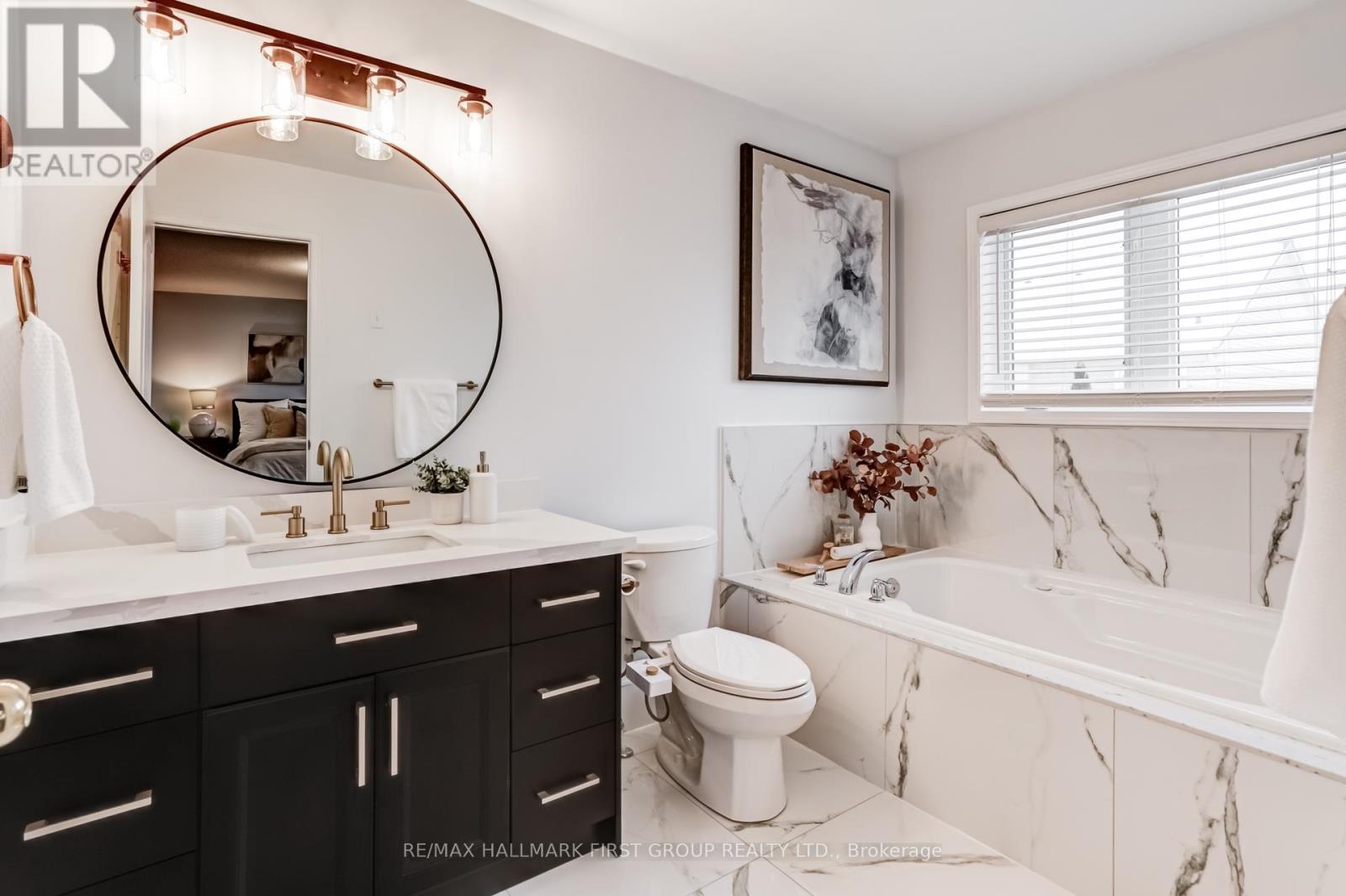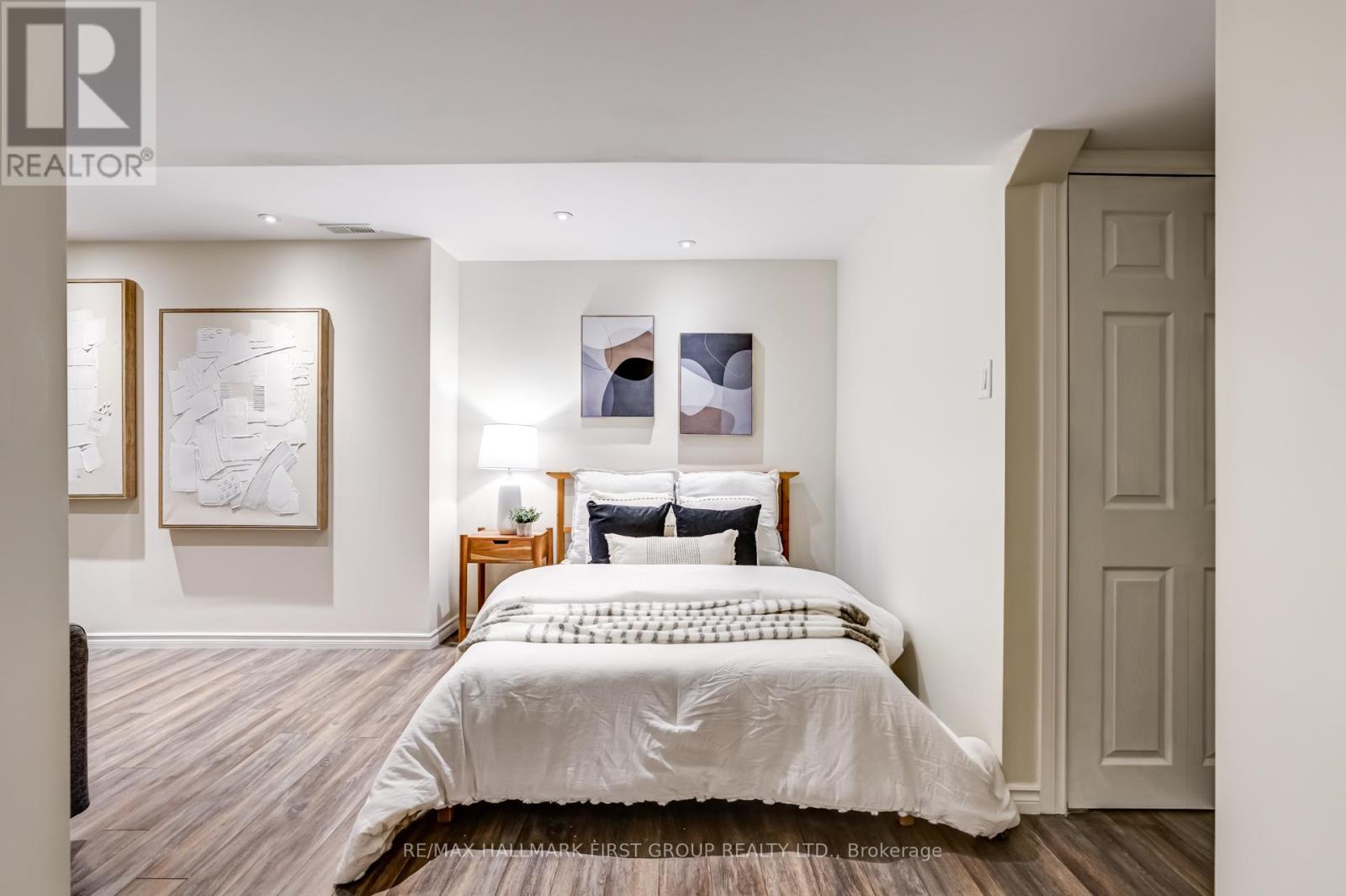4 Bedroom
3 Bathroom
Fireplace
Central Air Conditioning
Forced Air
$849,888
Prime North Ajax Location - Walking Distance to Top Ranked Schools, Audley Rec Centre, Library, Splash Pad, Walking Trails, Transit, Shops & Hwy 407/412. Open Concept Layout Main Floor Boasts Hardwood Floors, Separate Living Room & Family Room W/ Gas Fireplace, Overlooking Large Kitchen Perfect For Entertaining. Kitchen Features S/S Appliances, Backsplash, Family Size Eat In W/Walk Out To Fenced Yard. Second floor offers 3 very spacious bedrooms. Master With Huge Walk-In Closet, Beautifully Renovated Spa Like Ensuite With Jet Tub & Separate Shower. Main Bath Also Beautifully Renovated 5 Pc. Professionally Finished Basement Features Laminate Floors & Potlights. Big Open Concept Rec Space With Room For Possible 4th Bedroom. Separate Laundry Room W/ Space For Potential 4th Bath. Cold Cellar, Extra Storage. Fenced Yard With Sunny South Exposure With Lrg Deck Perfect For Outdoor Enjoyment. Approx 1900sq Ft Plus Professionally Finished Basement. (id:41954)
Property Details
|
MLS® Number
|
E11978203 |
|
Property Type
|
Single Family |
|
Community Name
|
Northeast Ajax |
|
Amenities Near By
|
Public Transit, Park, Schools |
|
Community Features
|
Community Centre |
|
Parking Space Total
|
2 |
Building
|
Bathroom Total
|
3 |
|
Bedrooms Above Ground
|
3 |
|
Bedrooms Below Ground
|
1 |
|
Bedrooms Total
|
4 |
|
Appliances
|
Water Heater - Tankless, Garage Door Opener Remote(s), Window Coverings |
|
Basement Development
|
Finished |
|
Basement Type
|
N/a (finished) |
|
Construction Style Attachment
|
Detached |
|
Cooling Type
|
Central Air Conditioning |
|
Exterior Finish
|
Brick |
|
Fireplace Present
|
Yes |
|
Flooring Type
|
Hardwood, Ceramic, Carpeted, Laminate |
|
Foundation Type
|
Poured Concrete |
|
Half Bath Total
|
1 |
|
Heating Fuel
|
Natural Gas |
|
Heating Type
|
Forced Air |
|
Stories Total
|
2 |
|
Type
|
House |
|
Utility Water
|
Municipal Water |
Parking
Land
|
Acreage
|
No |
|
Land Amenities
|
Public Transit, Park, Schools |
|
Sewer
|
Sanitary Sewer |
|
Size Depth
|
82 Ft |
|
Size Frontage
|
33 Ft ,1 In |
|
Size Irregular
|
33.14 X 82.02 Ft |
|
Size Total Text
|
33.14 X 82.02 Ft |
Rooms
| Level |
Type |
Length |
Width |
Dimensions |
|
Second Level |
Primary Bedroom |
5.18 m |
3.66 m |
5.18 m x 3.66 m |
|
Second Level |
Bedroom 2 |
5.03 m |
2.97 m |
5.03 m x 2.97 m |
|
Second Level |
Bedroom 3 |
3.89 m |
3.76 m |
3.89 m x 3.76 m |
|
Lower Level |
Recreational, Games Room |
|
|
Measurements not available |
|
Lower Level |
Bedroom 4 |
|
|
Measurements not available |
|
Main Level |
Living Room |
4.11 m |
3.76 m |
4.11 m x 3.76 m |
|
Main Level |
Dining Room |
3.05 m |
2.74 m |
3.05 m x 2.74 m |
|
Main Level |
Kitchen |
2.87 m |
2.74 m |
2.87 m x 2.74 m |
|
Main Level |
Family Room |
3.96 m |
3.43 m |
3.96 m x 3.43 m |
https://www.realtor.ca/real-estate/27928700/68-mcnicol-crescent-ajax-northeast-ajax-northeast-ajax


























