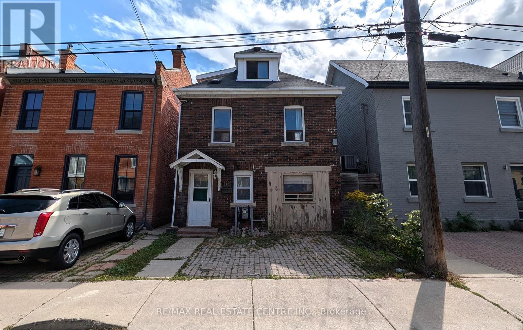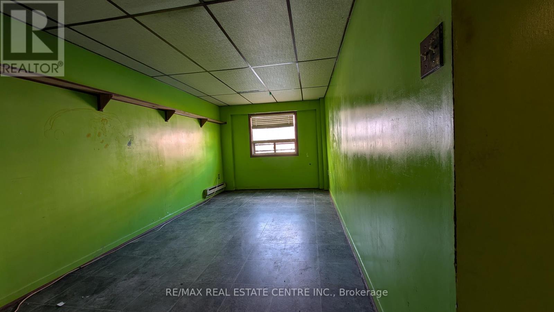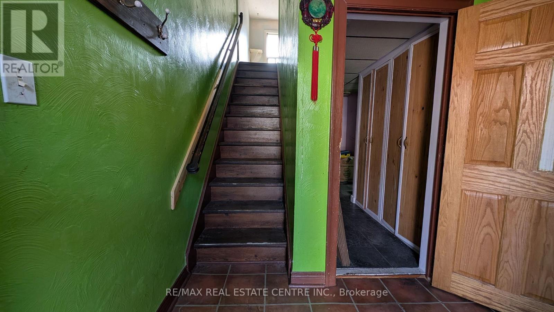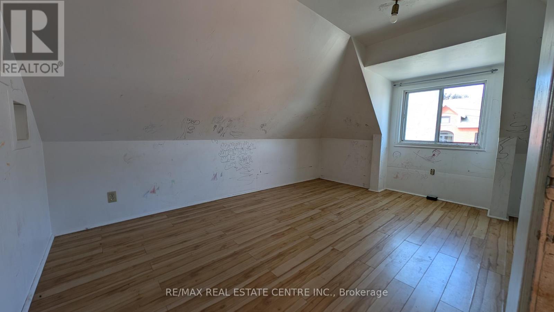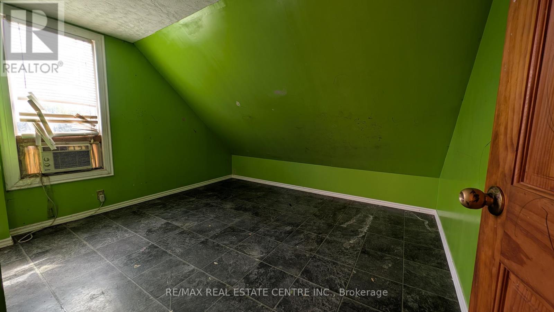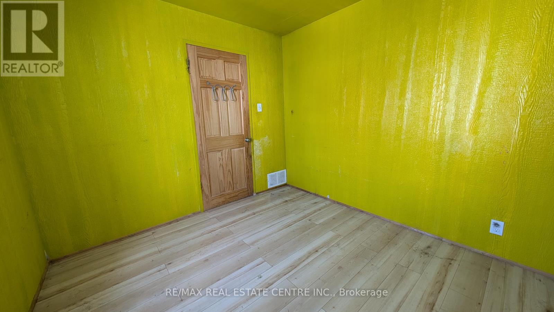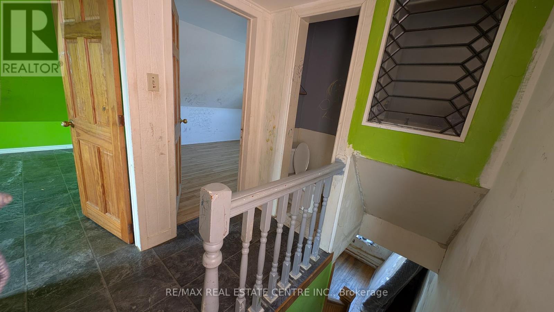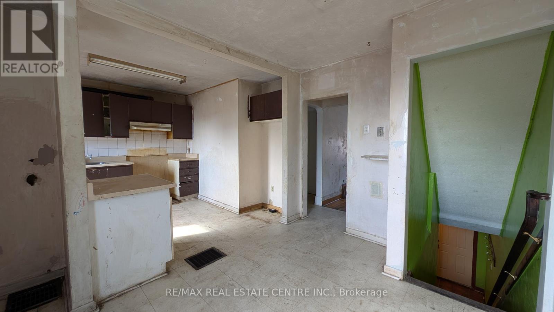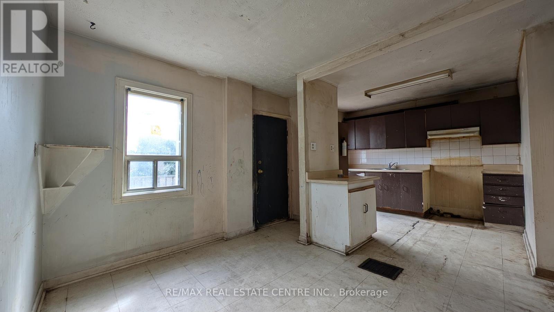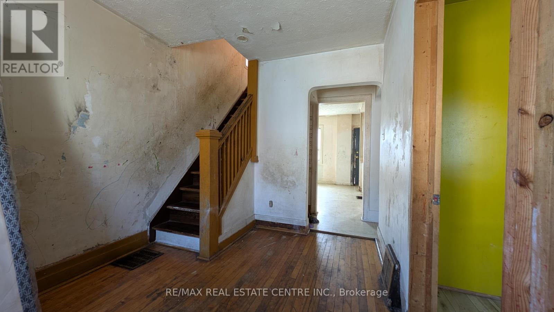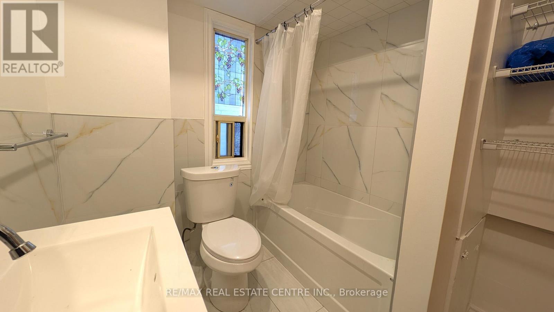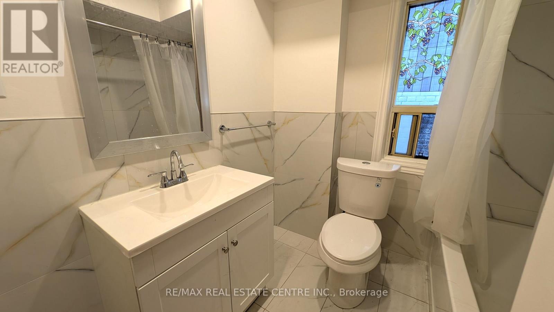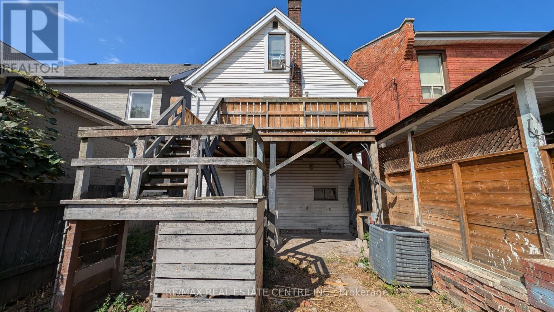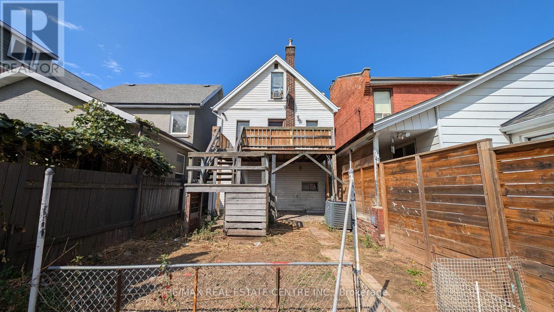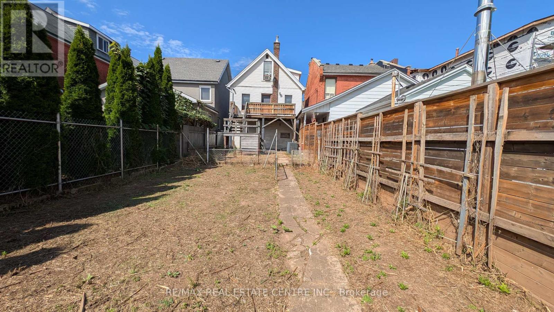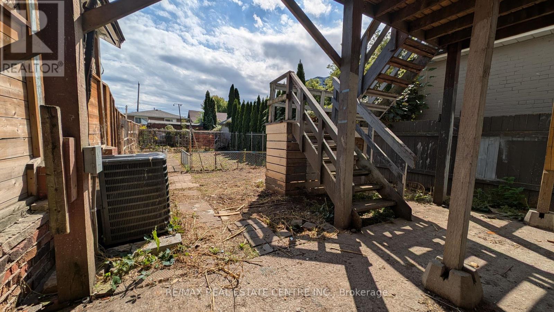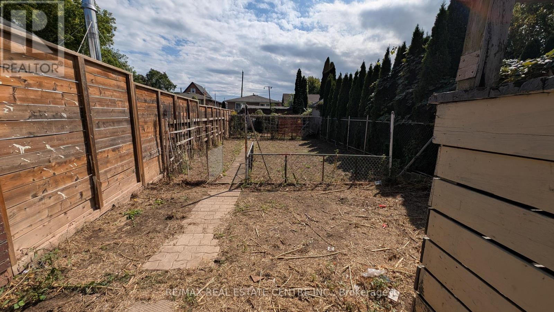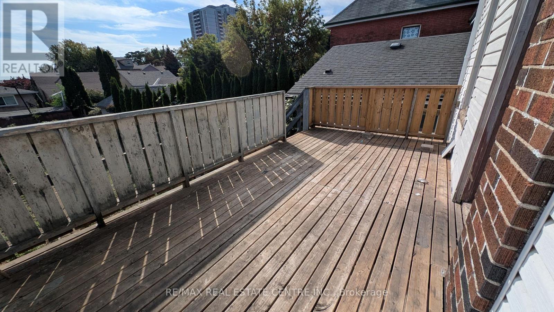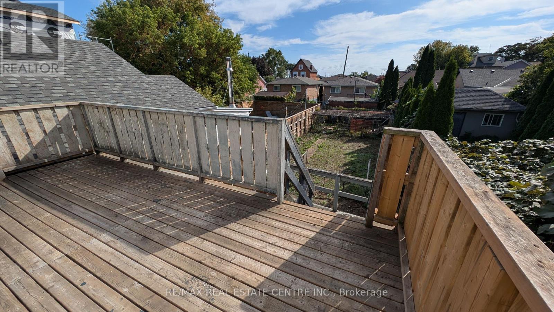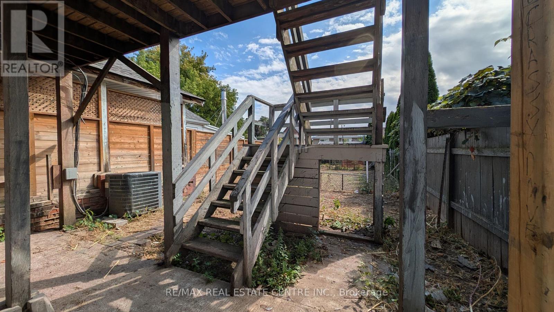3 Bedroom
2 Bathroom
700 - 1100 sqft
Window Air Conditioner
Forced Air
$299,990
This charming 2.5-storey detached home offers a rare opportunity for buyers seeking both value and potential. With 3 generously sized bedrooms and 2 bathrooms, its an ideal fit for families or investors alike. Highlights include a recently renovated main bathroom, a roof replaced just 5 years ago, and a huge backyard perfect for children, pets, gardening, or outdoor entertaining. While the home could benefit from some cosmetic updates, it presents an excellent chance to add your personal touch and build equity. Nestled in a quiet, family-friendly neighborhood, you'll appreciate the convenience of nearby schools, shops, and iconic attractions such as Bayfront Park and Dundurn Castle. This home is priced to sell opportunities like this don't last long. Schedule your private showing today! (id:41954)
Property Details
|
MLS® Number
|
X12444028 |
|
Property Type
|
Single Family |
|
Community Name
|
Strathcona |
|
Features
|
Carpet Free |
|
Parking Space Total
|
1 |
Building
|
Bathroom Total
|
2 |
|
Bedrooms Above Ground
|
3 |
|
Bedrooms Total
|
3 |
|
Age
|
51 To 99 Years |
|
Appliances
|
Dryer, Washer |
|
Basement Development
|
Finished |
|
Basement Features
|
Walk Out |
|
Basement Type
|
N/a (finished) |
|
Construction Style Attachment
|
Detached |
|
Cooling Type
|
Window Air Conditioner |
|
Exterior Finish
|
Brick |
|
Foundation Type
|
Unknown |
|
Half Bath Total
|
1 |
|
Heating Fuel
|
Natural Gas |
|
Heating Type
|
Forced Air |
|
Stories Total
|
3 |
|
Size Interior
|
700 - 1100 Sqft |
|
Type
|
House |
|
Utility Water
|
Municipal Water |
Parking
Land
|
Acreage
|
No |
|
Sewer
|
Sanitary Sewer |
|
Size Irregular
|
23 X 111 Acre |
|
Size Total Text
|
23 X 111 Acre |
|
Zoning Description
|
D |
Rooms
| Level |
Type |
Length |
Width |
Dimensions |
|
Second Level |
Bedroom |
4.17 m |
3.2 m |
4.17 m x 3.2 m |
|
Second Level |
Bedroom 2 |
3.61 m |
3.25 m |
3.61 m x 3.25 m |
|
Second Level |
Bathroom |
|
|
Measurements not available |
|
Basement |
Recreational, Games Room |
5.89 m |
2.59 m |
5.89 m x 2.59 m |
|
Basement |
Den |
2.74 m |
2.44 m |
2.74 m x 2.44 m |
|
Basement |
Laundry Room |
2.44 m |
2.13 m |
2.44 m x 2.13 m |
|
Main Level |
Bedroom 3 |
2.95 m |
2.79 m |
2.95 m x 2.79 m |
|
Main Level |
Kitchen |
5.72 m |
3.66 m |
5.72 m x 3.66 m |
|
Main Level |
Bathroom |
|
|
Measurements not available |
|
Main Level |
Dining Room |
3.86 m |
2.64 m |
3.86 m x 2.64 m |
https://www.realtor.ca/real-estate/28950202/68-magill-street-hamilton-strathcona-strathcona
