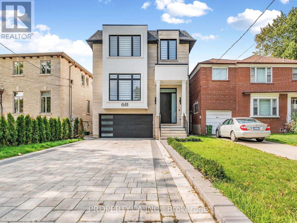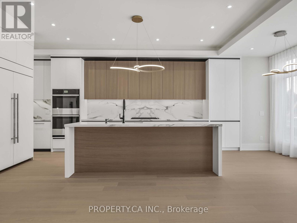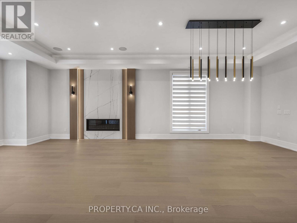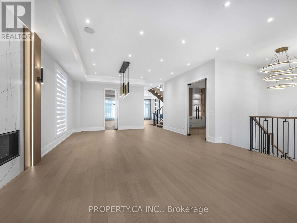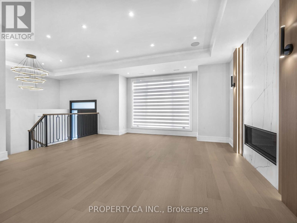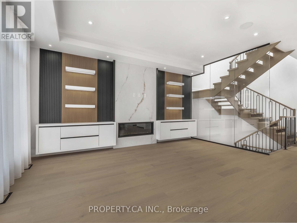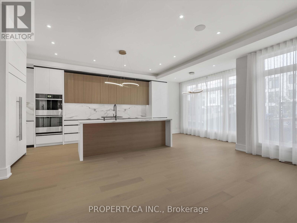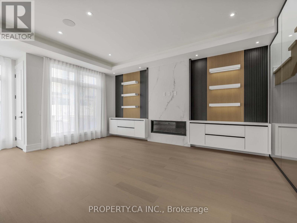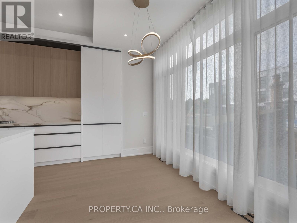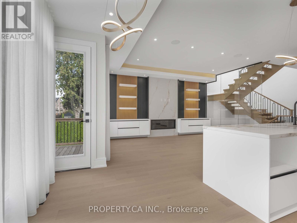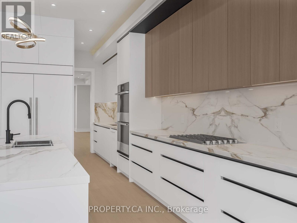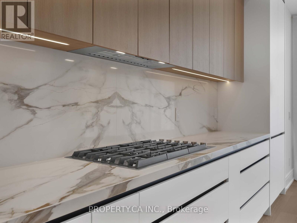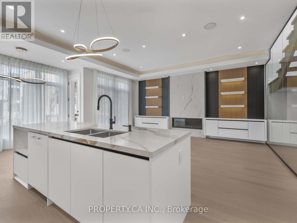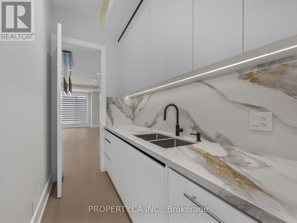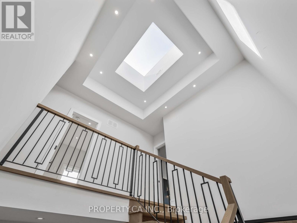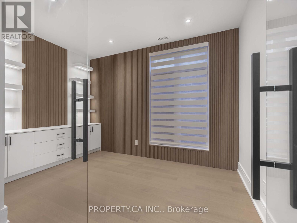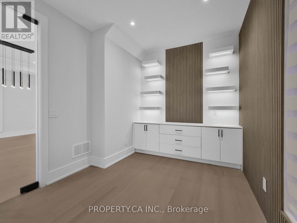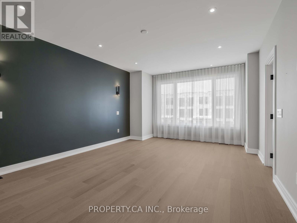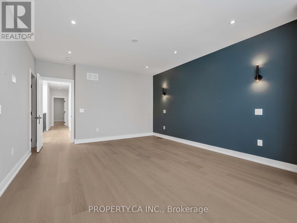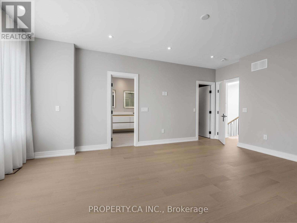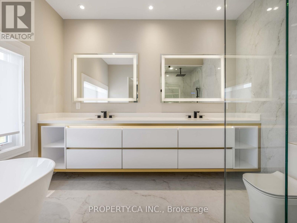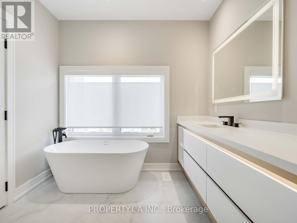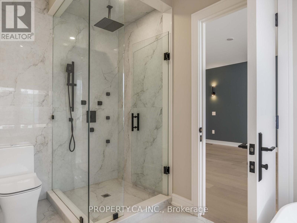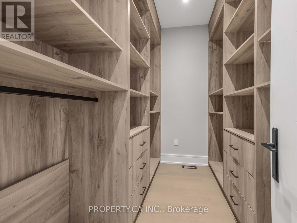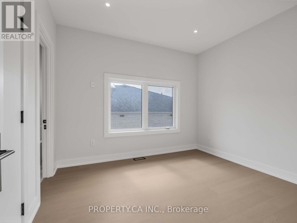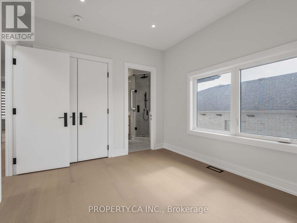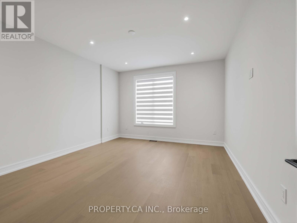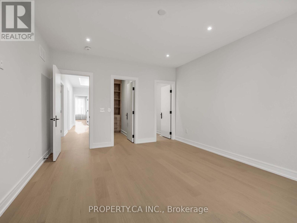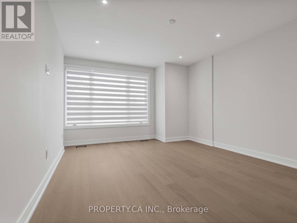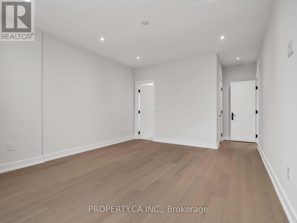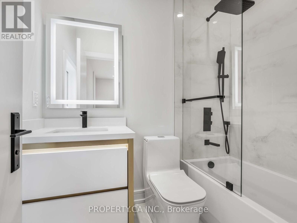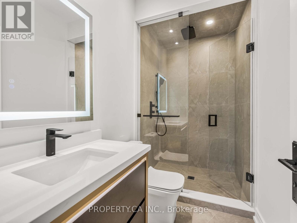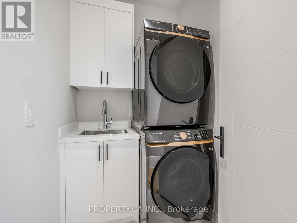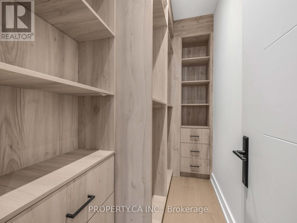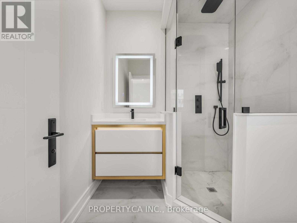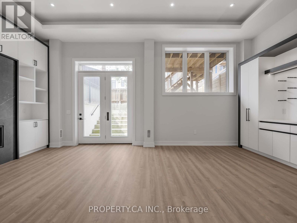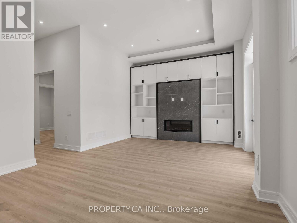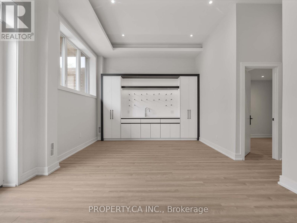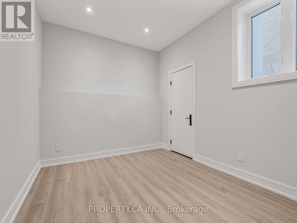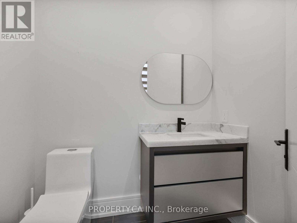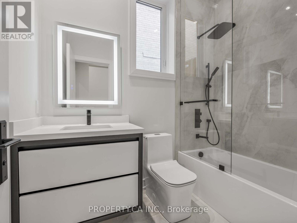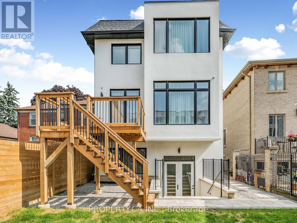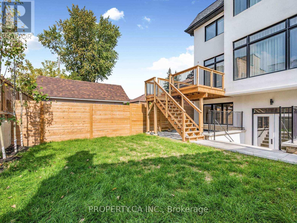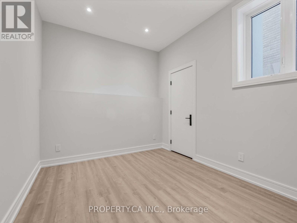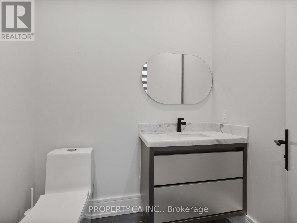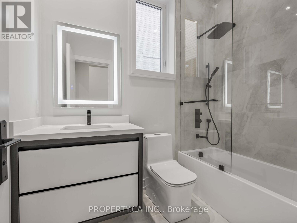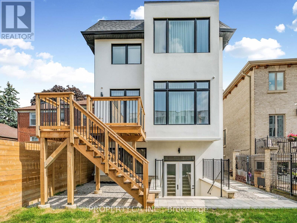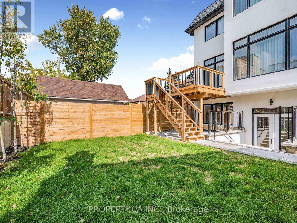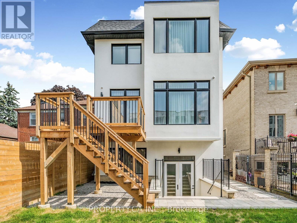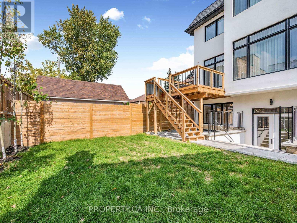5 Bedroom
6 Bathroom
3000 - 3500 sqft
Fireplace
Central Air Conditioning
Forced Air
$2,698,000
Welcome to 68 Lynnhaven Road, a brand-new custom built luxury home offering the perfect blend of design, comfort, and function. This stunning residence features four spacious bedrooms each with its own private ensuite bathroom six bathrooms in total. Every detail has been thoughtfully curated with top-of-the-line finishes, custom built-in cabinetry, and walk-in closets throughout. The main floor boasts a bright open-concept Kitchen. The gourmet eat-in kitchen is the centerpiece of the home, outfitted with premium appliances, sleek cabinetry, and modern finishes, and offers a seamless walkout to the backyard for effortless indoor-outdoor living. A formal living room, elegant dining room, and a sun-filled family room, creating the perfect flow for everyday living and entertaining. Upstairs each bedroom is a retreat, designed with private ensuite baths and spacious walk-in closets. The fully finished walkout basement extends the living space with a gorgeous custom bar, large recreation area, and room for a gym, office, or guest suite. With a two-car garage and direct home access, convenience is built right in. From the soaring ceilings to the custom cabinetry and abundant storage solutions, this home was designed to maximize both style and functionality. Every corner reflects meticulous craftsmanship and a commitment to quality, making this residence truly move-in ready. Perfect for both entertaining and relaxing, is a rare opportunity to own a home where luxury meets everyday convenience. Backyard has drawings for a pool sized yard. (id:41954)
Property Details
|
MLS® Number
|
C12426966 |
|
Property Type
|
Single Family |
|
Community Name
|
Englemount-Lawrence |
|
Amenities Near By
|
Park, Place Of Worship, Public Transit, Schools |
|
Equipment Type
|
Water Heater |
|
Features
|
Sump Pump |
|
Parking Space Total
|
6 |
|
Rental Equipment Type
|
Water Heater |
Building
|
Bathroom Total
|
6 |
|
Bedrooms Above Ground
|
4 |
|
Bedrooms Below Ground
|
1 |
|
Bedrooms Total
|
5 |
|
Appliances
|
Garage Door Opener Remote(s), Central Vacuum, Cooktop, Dishwasher, Dryer, Freezer, Oven, Washer, Window Coverings, Refrigerator |
|
Basement Development
|
Finished |
|
Basement Features
|
Walk Out |
|
Basement Type
|
N/a (finished) |
|
Construction Style Attachment
|
Detached |
|
Cooling Type
|
Central Air Conditioning |
|
Fireplace Present
|
Yes |
|
Flooring Type
|
Hardwood, Laminate |
|
Half Bath Total
|
1 |
|
Heating Fuel
|
Natural Gas |
|
Heating Type
|
Forced Air |
|
Stories Total
|
2 |
|
Size Interior
|
3000 - 3500 Sqft |
|
Type
|
House |
|
Utility Water
|
Municipal Water |
Parking
Land
|
Acreage
|
No |
|
Land Amenities
|
Park, Place Of Worship, Public Transit, Schools |
|
Sewer
|
Sanitary Sewer |
|
Size Depth
|
120 Ft ,1 In |
|
Size Frontage
|
38 Ft ,6 In |
|
Size Irregular
|
38.5 X 120.1 Ft |
|
Size Total Text
|
38.5 X 120.1 Ft |
Rooms
| Level |
Type |
Length |
Width |
Dimensions |
|
Second Level |
Primary Bedroom |
5.65 m |
4.39 m |
5.65 m x 4.39 m |
|
Second Level |
Bedroom 2 |
4.8 m |
4.03 m |
4.8 m x 4.03 m |
|
Second Level |
Bedroom 3 |
4.88 m |
4.03 m |
4.88 m x 4.03 m |
|
Second Level |
Bedroom 4 |
3.51 m |
3.12 m |
3.51 m x 3.12 m |
|
Basement |
Other |
5.62 m |
2.44 m |
5.62 m x 2.44 m |
|
Basement |
Recreational, Games Room |
5.52 m |
3.89 m |
5.52 m x 3.89 m |
|
Basement |
Bedroom |
3.6 m |
2.99 m |
3.6 m x 2.99 m |
|
Main Level |
Living Room |
5 m |
4.38 m |
5 m x 4.38 m |
|
Main Level |
Dining Room |
5 m |
4.42 m |
5 m x 4.42 m |
|
Main Level |
Kitchen |
7.68 m |
3.55 m |
7.68 m x 3.55 m |
|
Main Level |
Family Room |
5.53 m |
3.12 m |
5.53 m x 3.12 m |
https://www.realtor.ca/real-estate/28913604/68-lynnhaven-road-toronto-englemount-lawrence-englemount-lawrence
