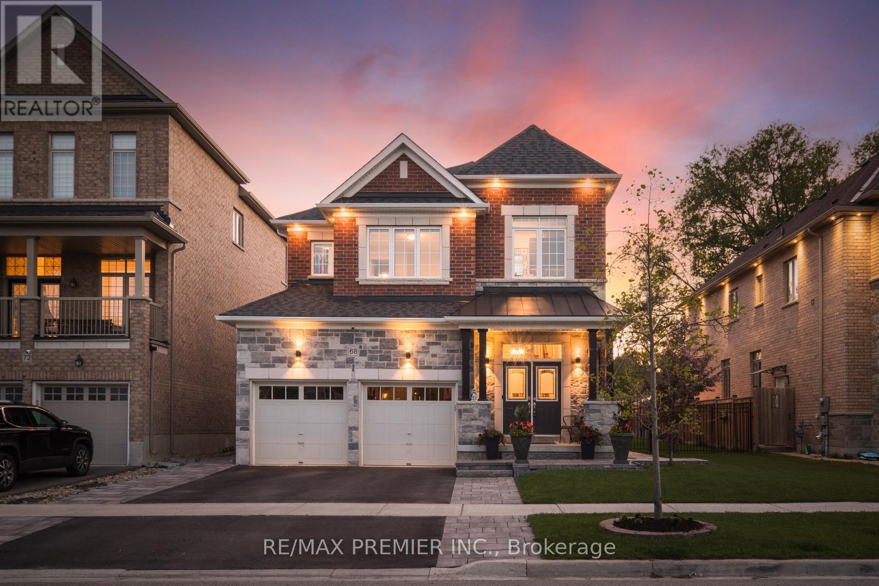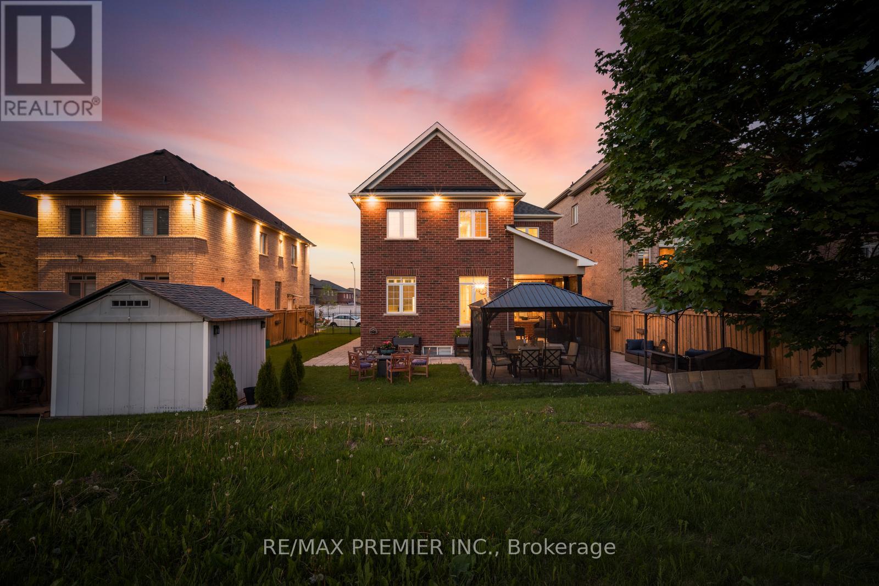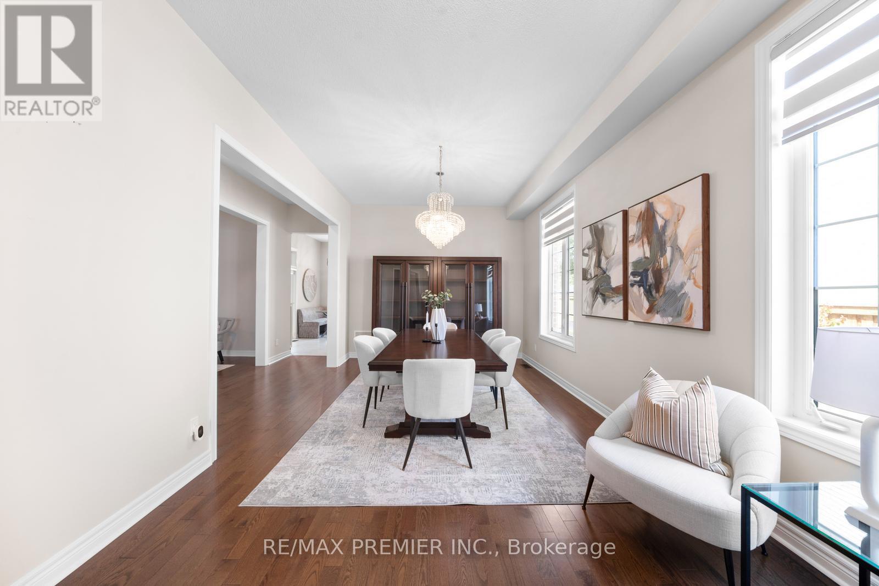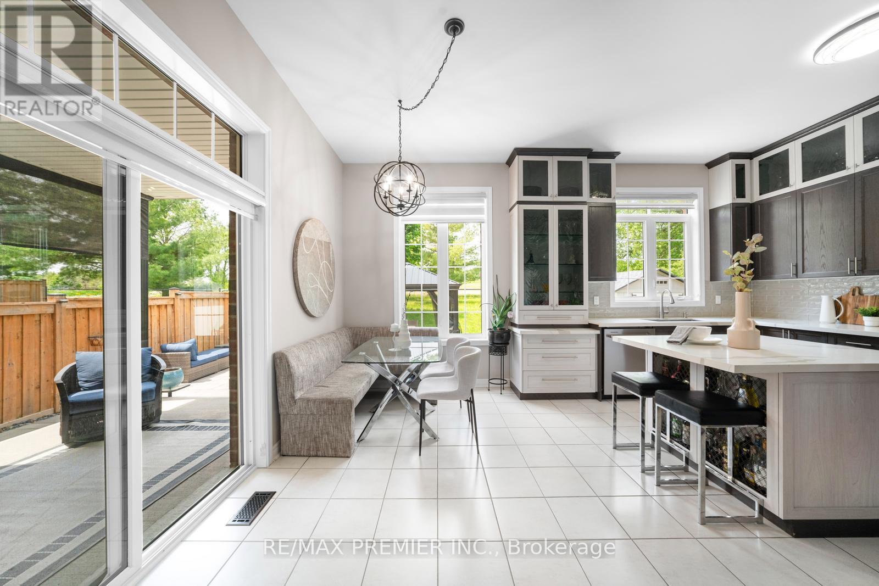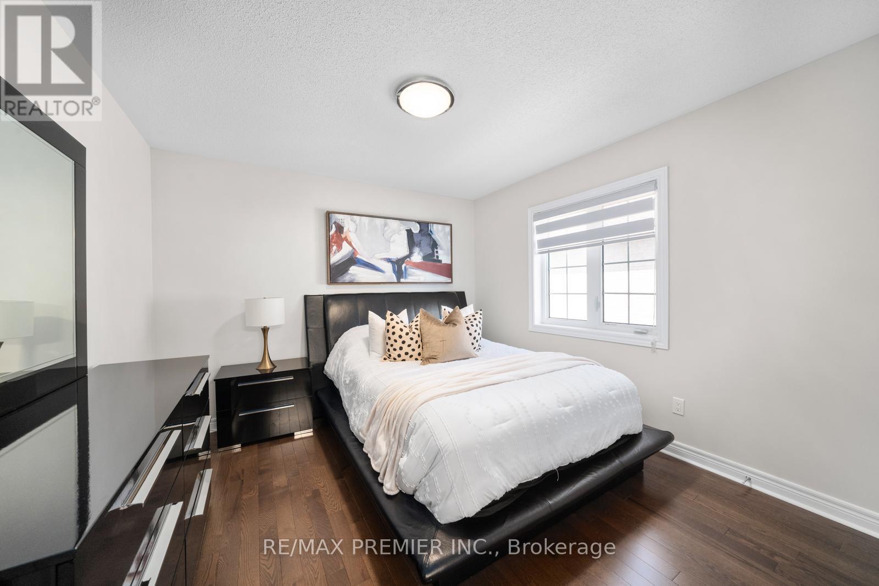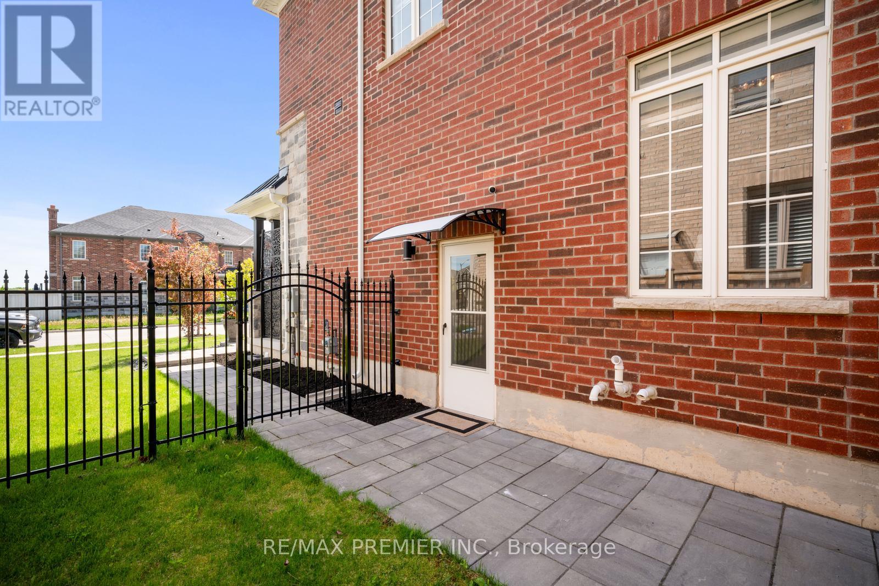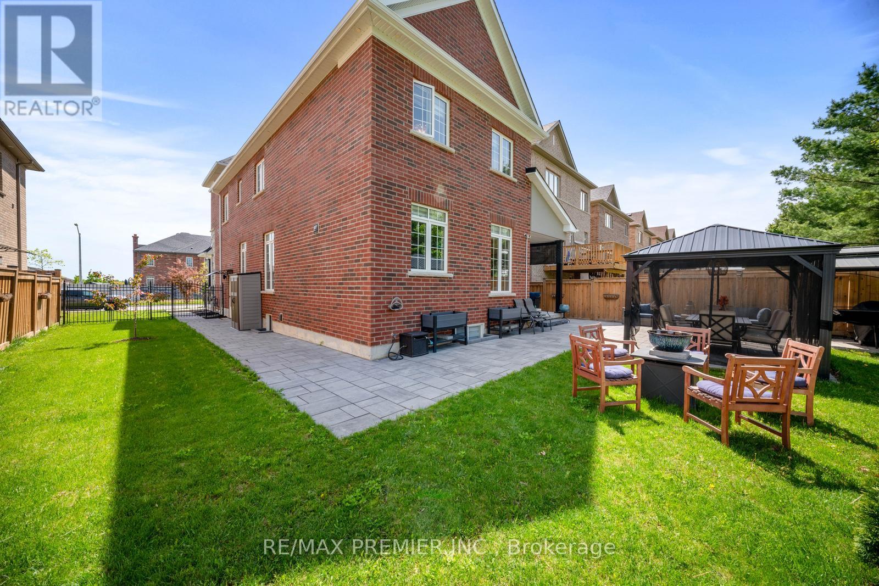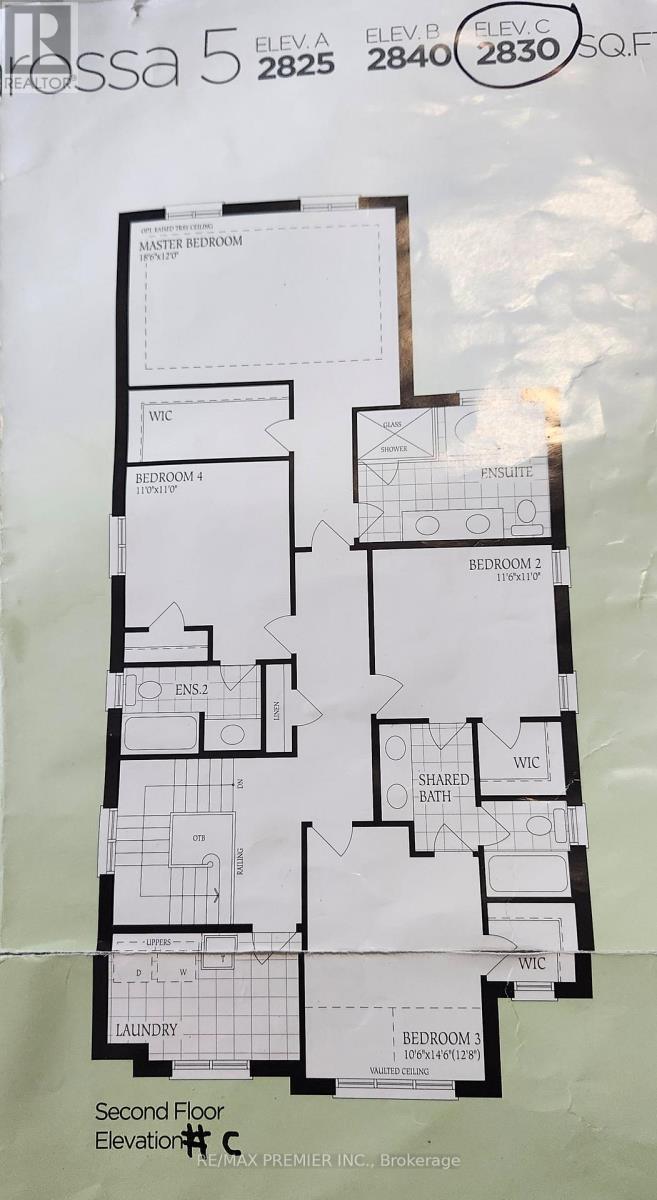4 Bedroom
4 Bathroom
2500 - 3000 sqft
Fireplace
Central Air Conditioning, Air Exchanger
Forced Air
$1,549,000
Welcome To Your Dream Home! This Beautifully Upgraded 4-Bedroom, 4-Bathroom Home Offers Refined Living On A Rare Premium Lot With Ultimate Backyard Privacy. Featuring 10-Foot Ceilings On The Main Floor, The Home Feels Airy, Open, And Full Of Natural Light. Hardwood Flooring Flows Seamlessly Throughout, Adding Warmth and Elegance To Every Room. The Renovated Kitchen Combines Style And Functionality, Showcasing A Centre Island, Extended Custom Cabinetry, Stainless Steel Appliances, And A Walkout To A Covered Loggia-Perfect For Outdoor Dining Or Relaxing In Your Private Backyard Oasis. Cozy Up In The Inviting Family Room With A Fireplace, Creating The Ideal Setting For Relaxed Evenings And Quality Time. Host With Ease In The Grand Dining Room, Complete With Oversized Windows And Ample Space For Entertaining. Don't Miss This Opportunity To Call 68 Inverness Way Your New Home! Extras: All Elf's, Window Coverings, Kitchen Appliances, Washer/Dryer. Backyard Shed. Water Softener, Water Purification & Exterior Pot-lights. Alarm System, Nest Doorbell Camera & 5 Nest Cameras. (id:41954)
Property Details
|
MLS® Number
|
N12182299 |
|
Property Type
|
Single Family |
|
Community Name
|
Rural Bradford West Gwillimbury |
|
Amenities Near By
|
Park |
|
Community Features
|
School Bus |
|
Features
|
Conservation/green Belt, Lighting, Carpet Free |
|
Parking Space Total
|
4 |
|
Structure
|
Patio(s), Porch, Shed |
|
View Type
|
View |
Building
|
Bathroom Total
|
4 |
|
Bedrooms Above Ground
|
4 |
|
Bedrooms Total
|
4 |
|
Appliances
|
Water Heater, Water Softener, Water Purifier, Garage Door Opener Remote(s), Alarm System, Dryer, Washer, Window Coverings |
|
Basement Features
|
Separate Entrance |
|
Basement Type
|
Full |
|
Construction Style Attachment
|
Detached |
|
Cooling Type
|
Central Air Conditioning, Air Exchanger |
|
Exterior Finish
|
Brick, Stone |
|
Fire Protection
|
Alarm System |
|
Fireplace Present
|
Yes |
|
Flooring Type
|
Ceramic, Hardwood |
|
Foundation Type
|
Concrete |
|
Half Bath Total
|
1 |
|
Heating Fuel
|
Natural Gas |
|
Heating Type
|
Forced Air |
|
Stories Total
|
2 |
|
Size Interior
|
2500 - 3000 Sqft |
|
Type
|
House |
|
Utility Water
|
Municipal Water |
Parking
Land
|
Acreage
|
No |
|
Land Amenities
|
Park |
|
Sewer
|
Sanitary Sewer |
|
Size Depth
|
112 Ft ,7 In |
|
Size Frontage
|
53 Ft ,9 In |
|
Size Irregular
|
53.8 X 112.6 Ft |
|
Size Total Text
|
53.8 X 112.6 Ft |
Rooms
| Level |
Type |
Length |
Width |
Dimensions |
|
Main Level |
Foyer |
2.63 m |
2.3 m |
2.63 m x 2.3 m |
|
Main Level |
Great Room |
5.18 m |
3.65 m |
5.18 m x 3.65 m |
|
Main Level |
Dining Room |
6.88 m |
3.65 m |
6.88 m x 3.65 m |
|
Main Level |
Kitchen |
4.26 m |
3.05 m |
4.26 m x 3.05 m |
|
Main Level |
Eating Area |
4.26 m |
3.05 m |
4.26 m x 3.05 m |
|
Upper Level |
Primary Bedroom |
5.67 m |
3.66 m |
5.67 m x 3.66 m |
|
Upper Level |
Bedroom 2 |
3.54 m |
3.35 m |
3.54 m x 3.35 m |
|
Upper Level |
Bedroom 3 |
3.23 m |
4.45 m |
3.23 m x 4.45 m |
|
Upper Level |
Bedroom 4 |
3.35 m |
3.35 m |
3.35 m x 3.35 m |
|
Upper Level |
Laundry Room |
3.46 m |
1.84 m |
3.46 m x 1.84 m |
https://www.realtor.ca/real-estate/28386825/68-inverness-way-bradford-west-gwillimbury-rural-bradford-west-gwillimbury
