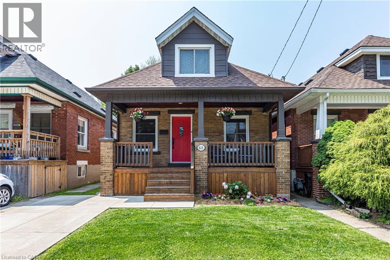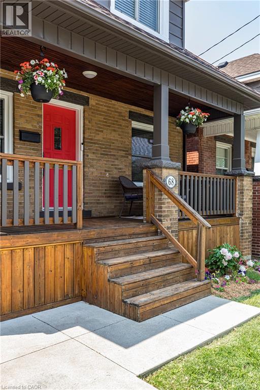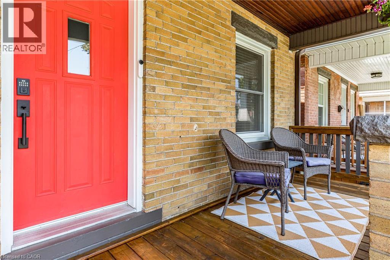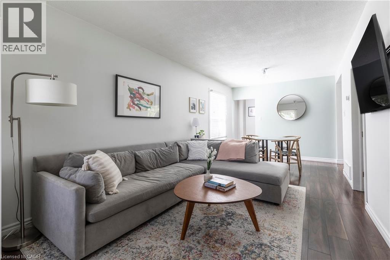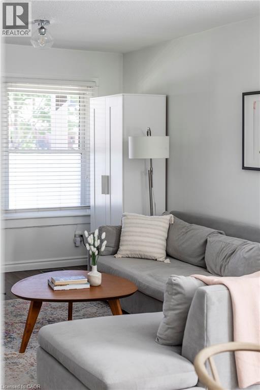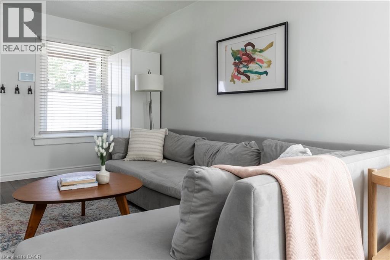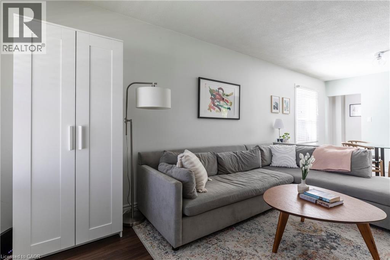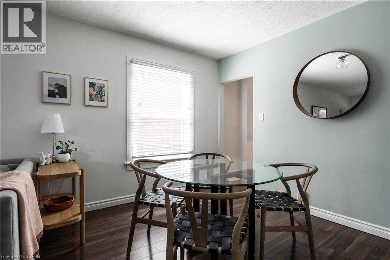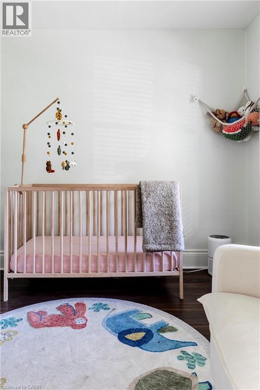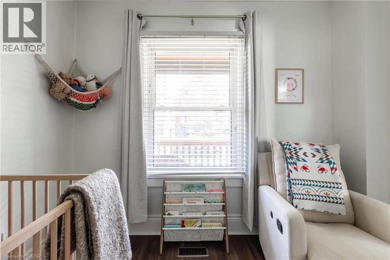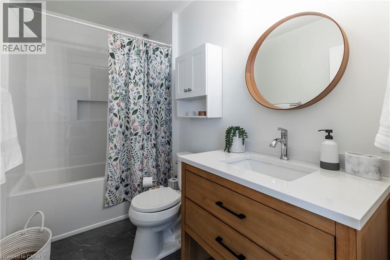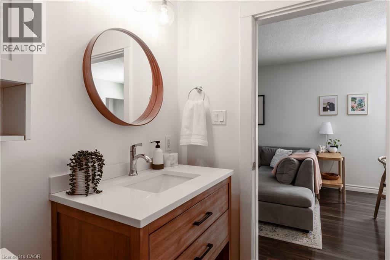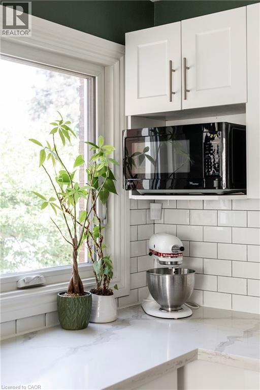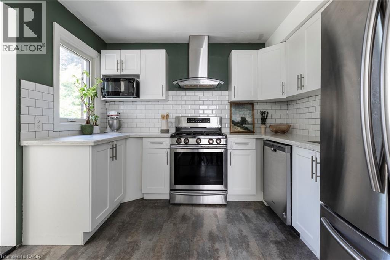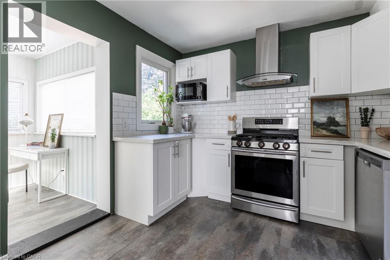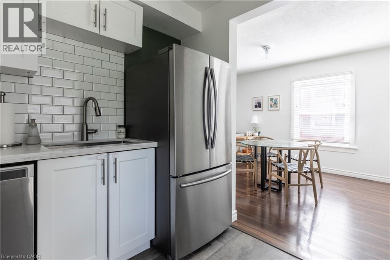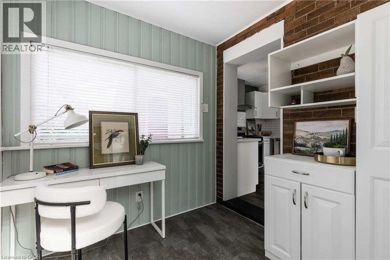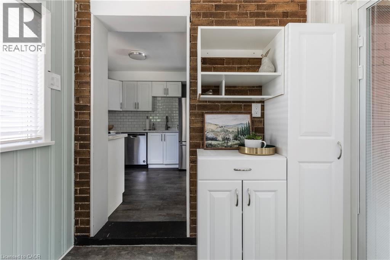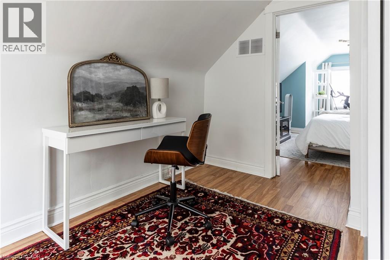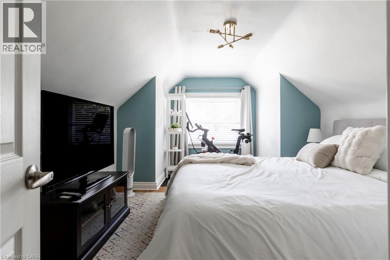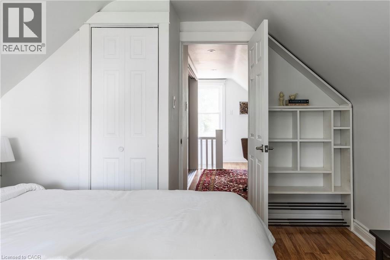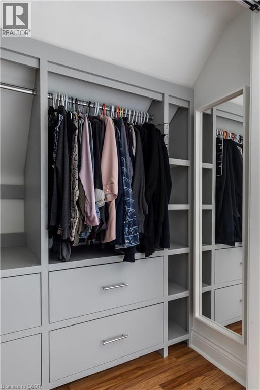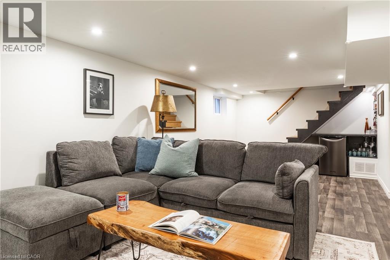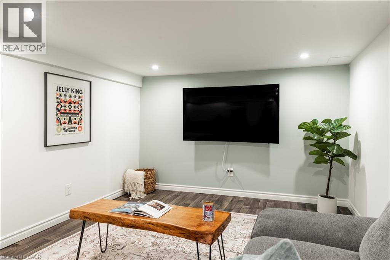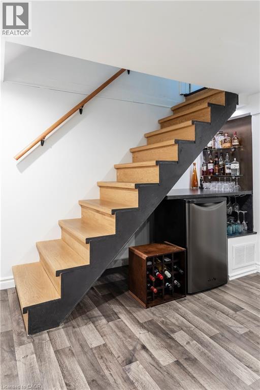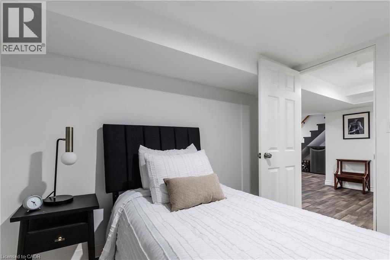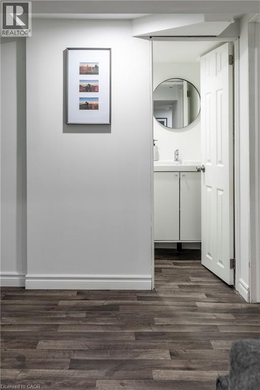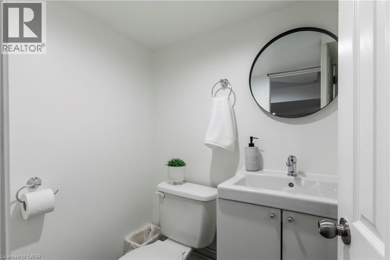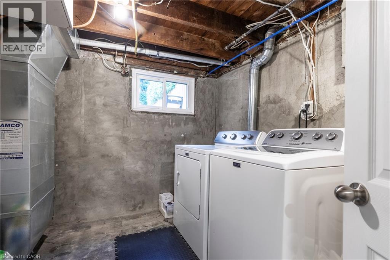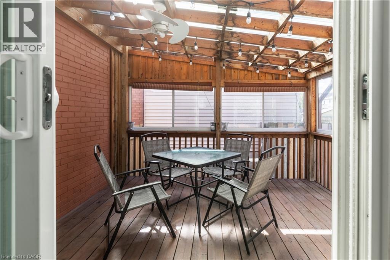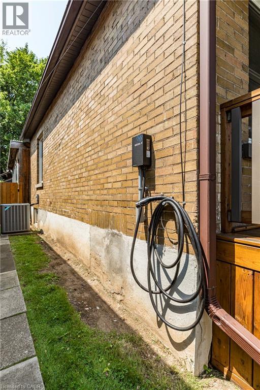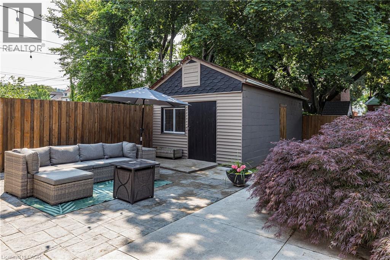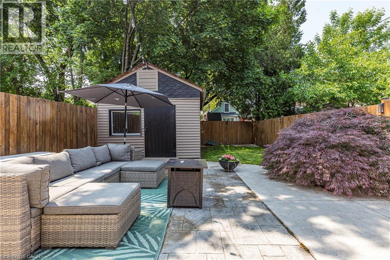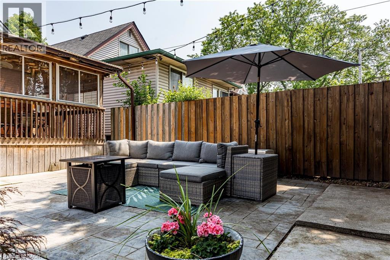3 Bedroom
2 Bathroom
1648 sqft
Central Air Conditioning
Forced Air
$609,900
Welcome to the heart of Delta! This beautifully updated 2+1 bedroom, 1+1 bathroom home is perfect for first-time buyers or anyone looking for a move-in ready space in a fantastic, family-friendly neighbourhood. Enjoy a stunning main floor bathroom renovation, a refreshed lower-level bath, and thoughtful upgrades like a custom walk-in closet, smart thermostat with keyless entry, and a kitchen with stylish backsplash & new dishwasher (2021) The enclosed back deck with gas BBQ line overlooks a private backyard retreat—ideal for family time or entertaining friends. Steps to parks, top-rated schools, and Ottawa Street shopping, this home combines comfort, convenience, and community. Don't miss this Delta gem! (id:41954)
Property Details
|
MLS® Number
|
40775512 |
|
Property Type
|
Single Family |
|
Amenities Near By
|
Park, Place Of Worship, Playground, Public Transit, Schools, Shopping |
|
Equipment Type
|
Water Heater |
|
Parking Space Total
|
1 |
|
Rental Equipment Type
|
Water Heater |
|
Structure
|
Porch |
Building
|
Bathroom Total
|
2 |
|
Bedrooms Above Ground
|
2 |
|
Bedrooms Below Ground
|
1 |
|
Bedrooms Total
|
3 |
|
Appliances
|
Dishwasher, Dryer, Microwave, Refrigerator, Washer, Hood Fan, Window Coverings |
|
Basement Development
|
Finished |
|
Basement Type
|
Full (finished) |
|
Constructed Date
|
1921 |
|
Construction Style Attachment
|
Detached |
|
Cooling Type
|
Central Air Conditioning |
|
Exterior Finish
|
Brick |
|
Foundation Type
|
Block |
|
Half Bath Total
|
1 |
|
Heating Fuel
|
Natural Gas |
|
Heating Type
|
Forced Air |
|
Stories Total
|
2 |
|
Size Interior
|
1648 Sqft |
|
Type
|
House |
|
Utility Water
|
Municipal Water |
Parking
Land
|
Access Type
|
Road Access |
|
Acreage
|
No |
|
Land Amenities
|
Park, Place Of Worship, Playground, Public Transit, Schools, Shopping |
|
Sewer
|
Municipal Sewage System |
|
Size Depth
|
105 Ft |
|
Size Frontage
|
27 Ft |
|
Size Total Text
|
Under 1/2 Acre |
|
Zoning Description
|
C |
Rooms
| Level |
Type |
Length |
Width |
Dimensions |
|
Second Level |
Office |
|
|
6'2'' x 14'11'' |
|
Second Level |
Primary Bedroom |
|
|
11'1'' x 16'7'' |
|
Basement |
Laundry Room |
|
|
9'0'' x 10'9'' |
|
Basement |
2pc Bathroom |
|
|
3'8'' x 4'9'' |
|
Basement |
Recreation Room |
|
|
16'4'' x 26'2'' |
|
Basement |
Bedroom |
|
|
9'1'' x 9'9'' |
|
Main Level |
4pc Bathroom |
|
|
9'7'' x 5'4'' |
|
Main Level |
Bedroom |
|
|
9'7'' x 10'3'' |
|
Main Level |
Den |
|
|
7'0'' x 7'5'' |
|
Main Level |
Kitchen |
|
|
9'6'' x 10'0'' |
|
Main Level |
Living Room/dining Room |
|
|
10'7'' x 23'4'' |
https://www.realtor.ca/real-estate/28940609/68-graham-avenue-s-hamilton
