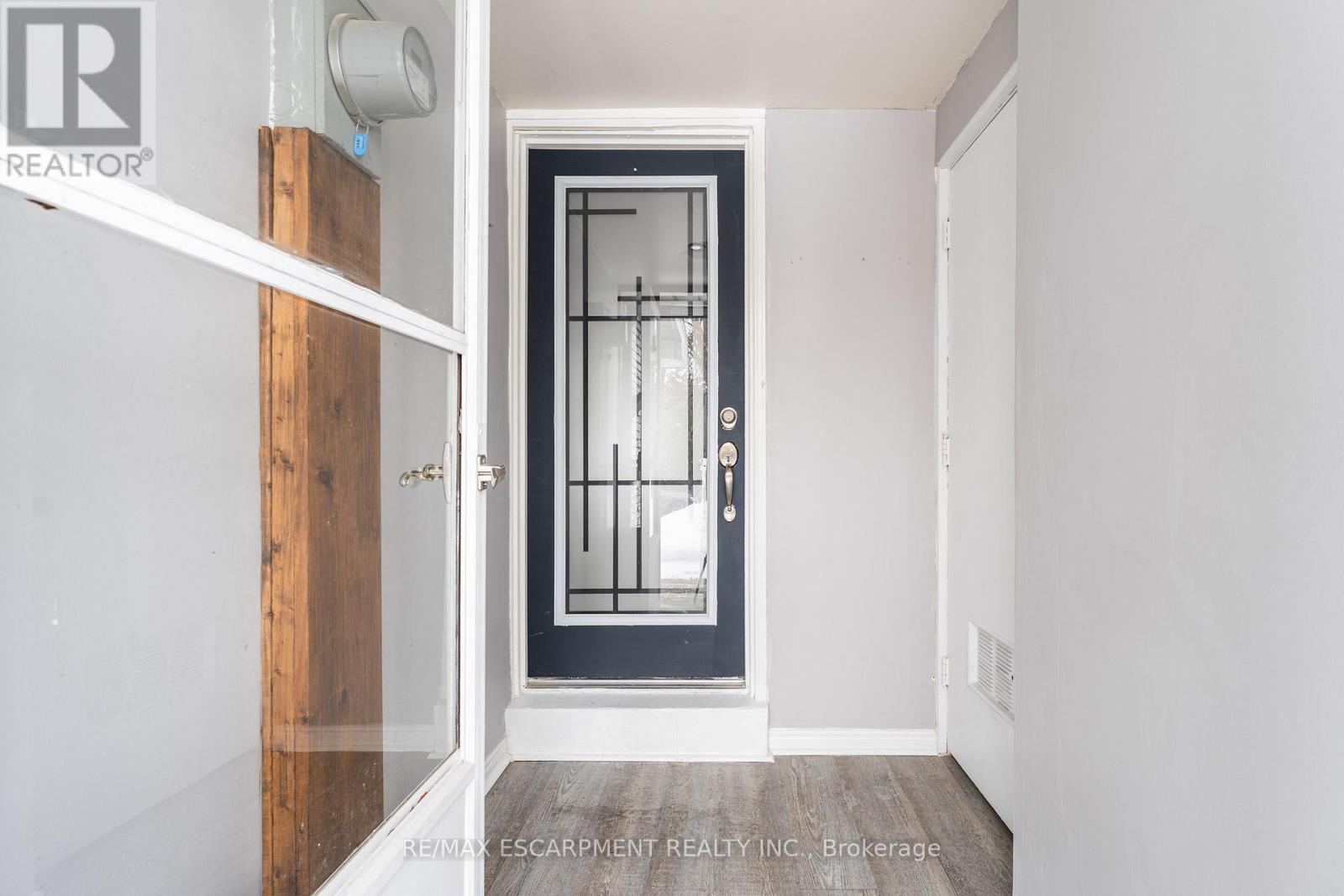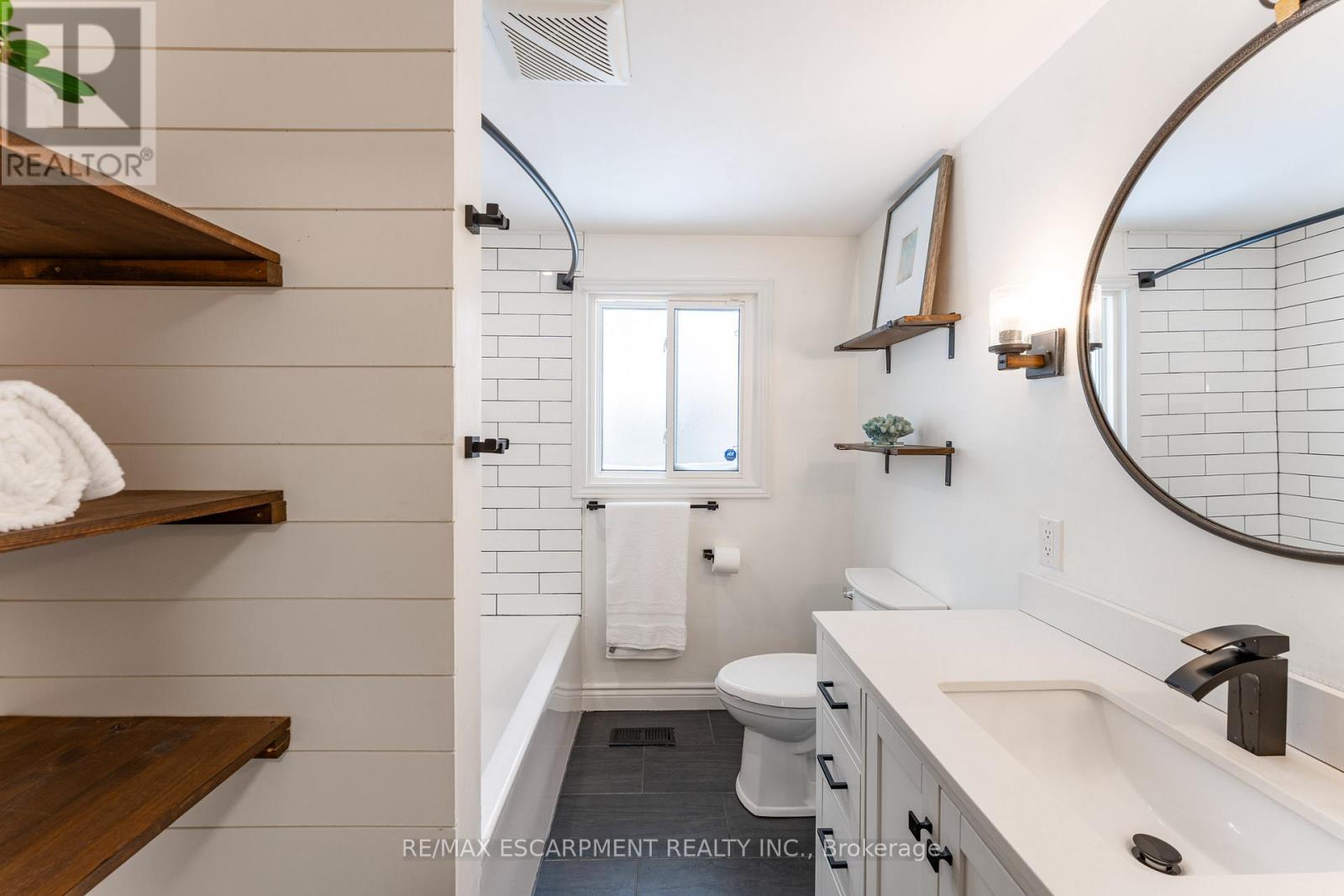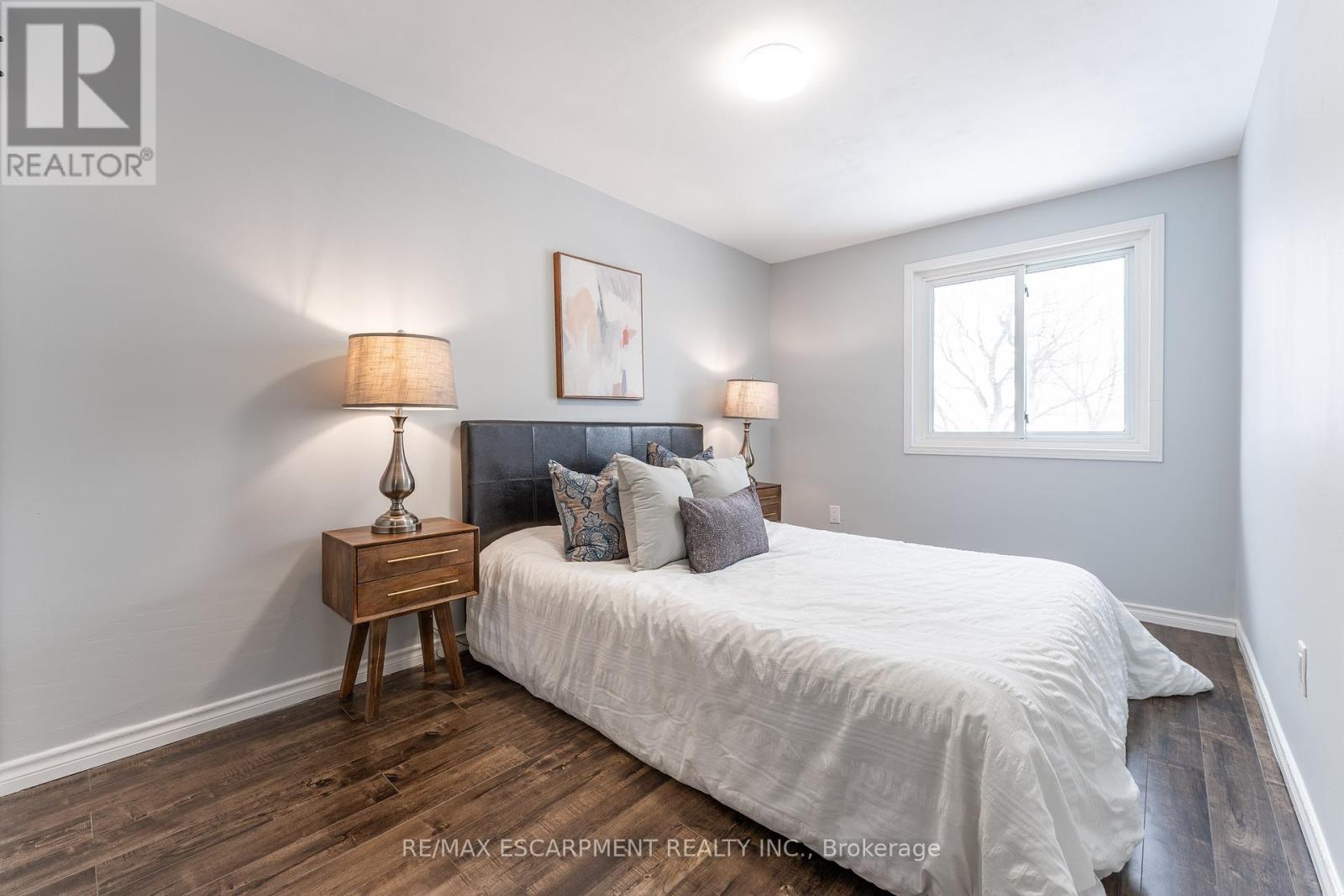68 Gledhill Crescent Hamilton (Gourley), Ontario L9C 6H4
$649,900
Welcome to this charming freehold home in the desirable Gourley neighbourhood of Hamilton! Ideal for small families or first-time buyers, this home features 3 spacious bedrooms and 2 bathrooms. The home has been thoughtfully updated with modern touches, including new lighting in all bathrooms (2022) and sleek pot lights in the living room (2022), adding a warm and inviting ambiance throughout. Step outside into the large backyard, perfect for entertaining or relaxing in your own private oasis. A new cement pad (2023) has been added, providing an excellent space for outdoor gatherings or a coxy retreat. With a driveway that comfortably fits 2 cars, parking is never a concern. This home is move-in ready and waiting for you to make it your own. Don't miss out on the opportunity to own this wonderful property in a fantastic location! (id:41954)
Open House
This property has open houses!
2:00 pm
Ends at:4:00 pm
Property Details
| MLS® Number | X11983969 |
| Property Type | Single Family |
| Community Name | Gourley |
| Amenities Near By | Public Transit, Schools, Park |
| Equipment Type | Water Heater |
| Parking Space Total | 3 |
| Rental Equipment Type | Water Heater |
Building
| Bathroom Total | 2 |
| Bedrooms Above Ground | 3 |
| Bedrooms Total | 3 |
| Appliances | Dishwasher, Dryer, Garage Door Opener, Refrigerator, Stove, Washer |
| Basement Development | Finished |
| Basement Type | Full (finished) |
| Construction Style Attachment | Attached |
| Cooling Type | Central Air Conditioning |
| Exterior Finish | Brick, Vinyl Siding |
| Fire Protection | Smoke Detectors |
| Foundation Type | Poured Concrete |
| Heating Fuel | Natural Gas |
| Heating Type | Forced Air |
| Stories Total | 2 |
| Type | Row / Townhouse |
| Utility Water | Municipal Water |
Parking
| Garage |
Land
| Acreage | No |
| Land Amenities | Public Transit, Schools, Park |
| Sewer | Sanitary Sewer |
| Size Depth | 150 Ft |
| Size Frontage | 20 Ft |
| Size Irregular | 20 X 150 Ft |
| Size Total Text | 20 X 150 Ft |
| Zoning Description | Rt-10 |
Rooms
| Level | Type | Length | Width | Dimensions |
|---|---|---|---|---|
| Second Level | Bathroom | 2.51 m | 2.11 m | 2.51 m x 2.11 m |
| Second Level | Bedroom | 3.66 m | 3.12 m | 3.66 m x 3.12 m |
| Second Level | Bedroom | 4.65 m | 2.57 m | 4.65 m x 2.57 m |
| Second Level | Bedroom | 3.38 m | 2.59 m | 3.38 m x 2.59 m |
| Basement | Living Room | 5.33 m | 3.35 m | 5.33 m x 3.35 m |
| Basement | Laundry Room | 3.2 m | 2.24 m | 3.2 m x 2.24 m |
| Basement | Bathroom | 2.26 m | 1.27 m | 2.26 m x 1.27 m |
| Main Level | Living Room | 5.54 m | 3.35 m | 5.54 m x 3.35 m |
| Main Level | Kitchen | 4.47 m | 2.54 m | 4.47 m x 2.54 m |
https://www.realtor.ca/real-estate/27942524/68-gledhill-crescent-hamilton-gourley-gourley
Interested?
Contact us for more information


































