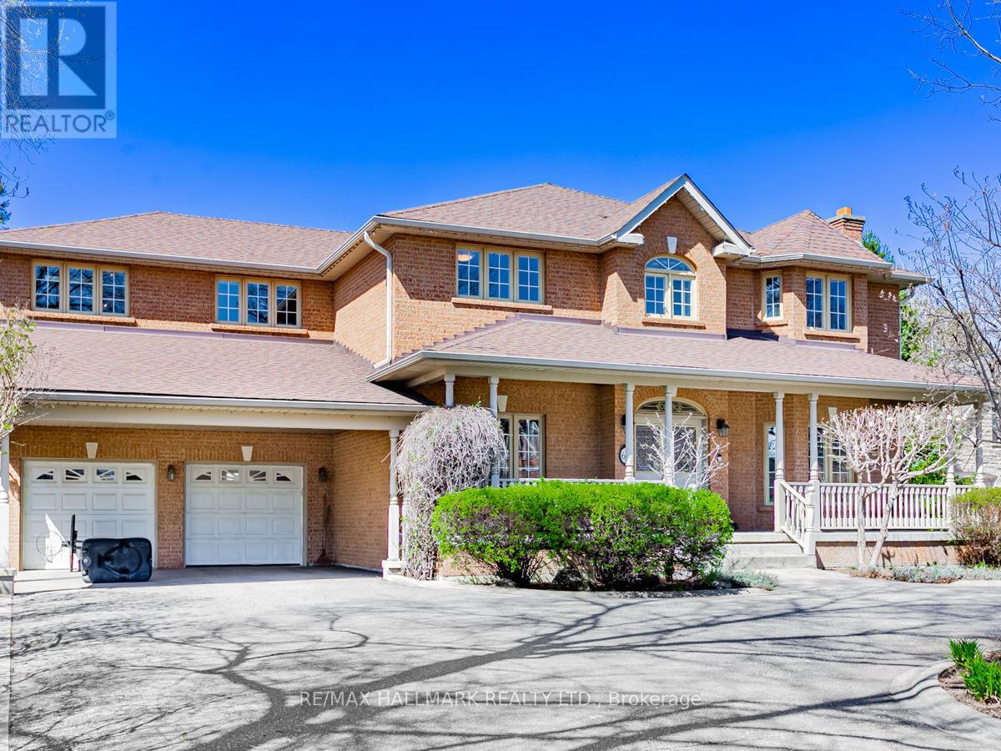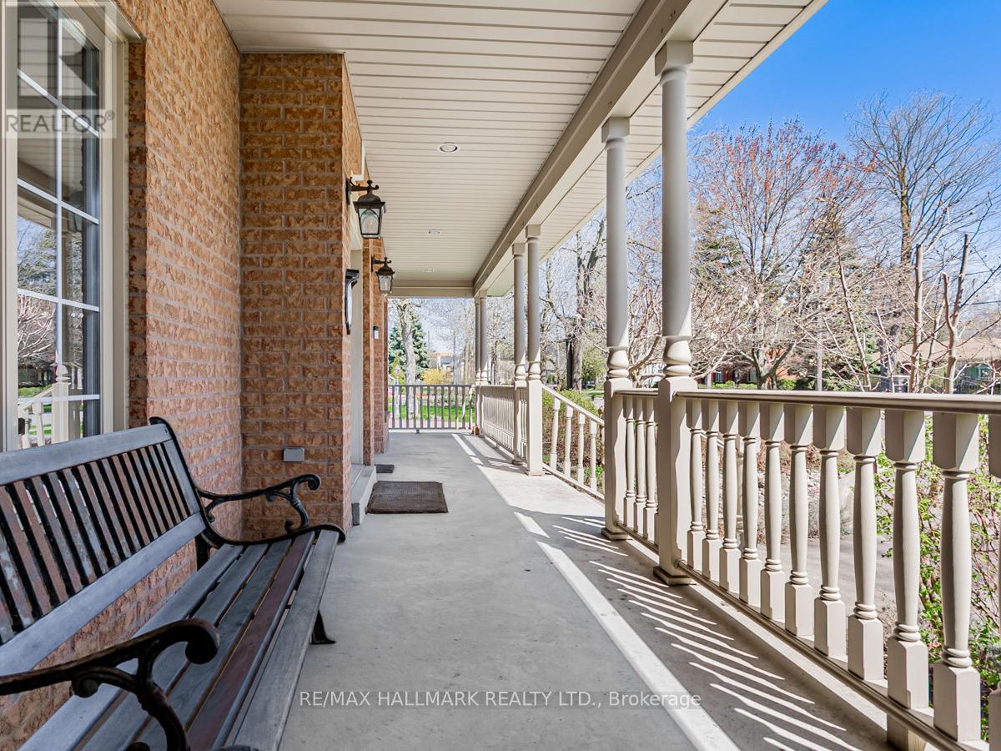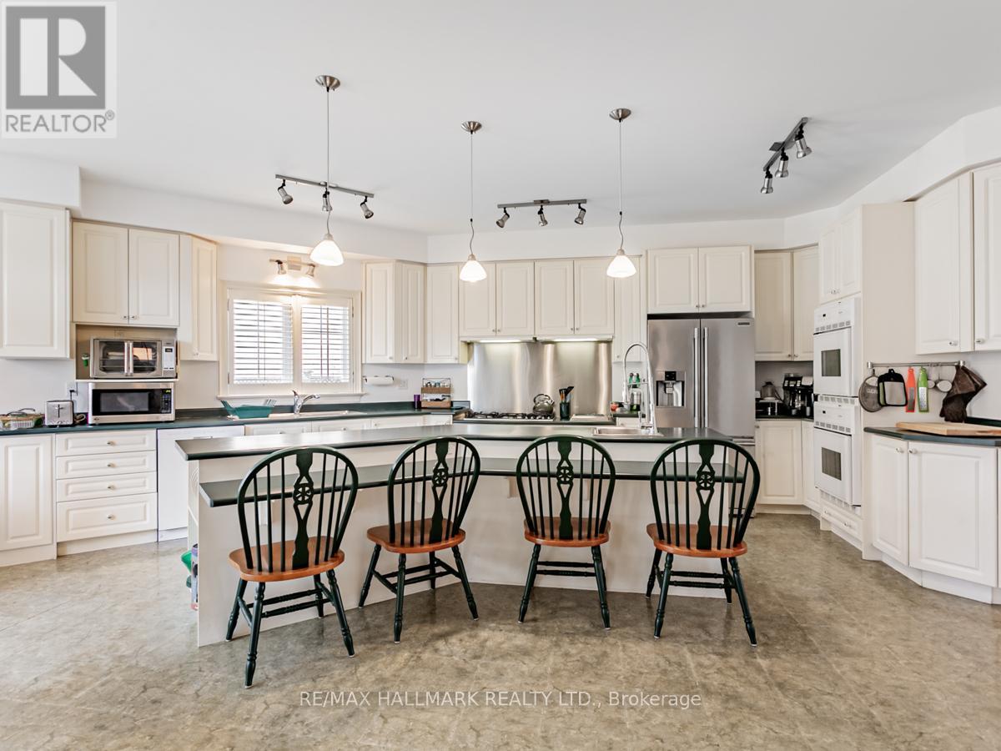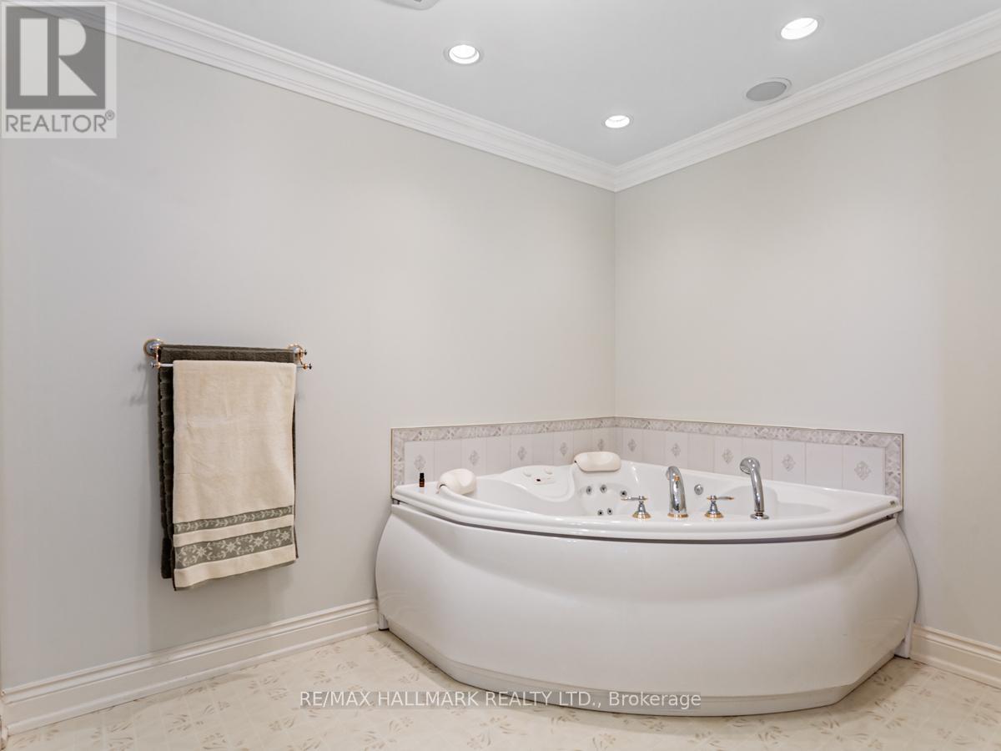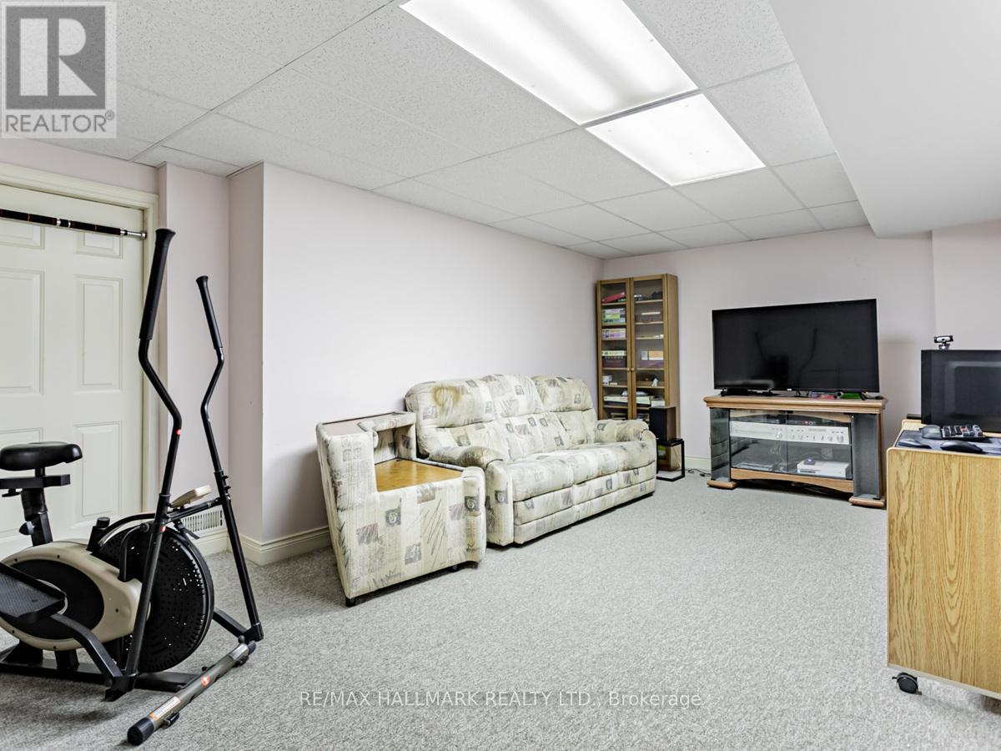7 Bedroom
5 Bathroom
Fireplace
Inground Pool
Central Air Conditioning
Forced Air
$3,149,000
Nestled in the heart of Richmond Hill's prestigious neighborhood, this custom home offers luxury, privacy, and functionality. The property features a circular driveway leading to a three-car garage, expandable to five. The expansive lot, measuring 71' by 304', includes a heated saltwater pool, space for a tennis court, and a basketball half-court, all surrounded by mature trees for total privacy. Inside, the home boasts 6,000 sq.ft of living space, with five bedrooms and a laundry room on the upper level, plus a hidden office for extra privacy. 9' Ceiling main floor includes a library/office and a cozy lounge with a wood-burning fireplace. The lower level offers two additional bedrooms, a bar, an exercise room, theatre, and workshop. Perfect for entertaining or family living, this half-acre property is a true gem in an area of multi-million dollar estates. Don't miss the opportunity to make this luxurious home your own! (id:41954)
Property Details
|
MLS® Number
|
N11974403 |
|
Property Type
|
Single Family |
|
Community Name
|
South Richvale |
|
Amenities Near By
|
Park, Schools, Hospital, Public Transit |
|
Parking Space Total
|
8 |
|
Pool Type
|
Inground Pool |
Building
|
Bathroom Total
|
5 |
|
Bedrooms Above Ground
|
5 |
|
Bedrooms Below Ground
|
2 |
|
Bedrooms Total
|
7 |
|
Appliances
|
Garage Door Opener Remote(s), Oven - Built-in |
|
Basement Development
|
Finished |
|
Basement Type
|
N/a (finished) |
|
Construction Style Attachment
|
Detached |
|
Cooling Type
|
Central Air Conditioning |
|
Exterior Finish
|
Brick |
|
Fireplace Present
|
Yes |
|
Flooring Type
|
Carpeted, Hardwood, Laminate |
|
Foundation Type
|
Concrete |
|
Half Bath Total
|
1 |
|
Heating Fuel
|
Natural Gas |
|
Heating Type
|
Forced Air |
|
Stories Total
|
2 |
|
Type
|
House |
|
Utility Water
|
Municipal Water |
Parking
Land
|
Acreage
|
No |
|
Fence Type
|
Fenced Yard |
|
Land Amenities
|
Park, Schools, Hospital, Public Transit |
|
Sewer
|
Sanitary Sewer |
|
Size Depth
|
304 Ft ,3 In |
|
Size Frontage
|
71 Ft ,7 In |
|
Size Irregular
|
71.66 X 304.33 Ft |
|
Size Total Text
|
71.66 X 304.33 Ft |
Rooms
| Level |
Type |
Length |
Width |
Dimensions |
|
Second Level |
Bedroom 5 |
6.43 m |
3.21 m |
6.43 m x 3.21 m |
|
Second Level |
Primary Bedroom |
7.16 m |
3.65 m |
7.16 m x 3.65 m |
|
Second Level |
Bedroom 2 |
4.75 m |
3.65 m |
4.75 m x 3.65 m |
|
Second Level |
Bedroom 3 |
4.08 m |
3.65 m |
4.08 m x 3.65 m |
|
Second Level |
Bedroom 4 |
3.71 m |
2.62 m |
3.71 m x 2.62 m |
|
Lower Level |
Media |
4.23 m |
4.66 m |
4.23 m x 4.66 m |
|
Ground Level |
Kitchen |
5.76 m |
5.24 m |
5.76 m x 5.24 m |
|
Ground Level |
Family Room |
5.76 m |
5.24 m |
5.76 m x 5.24 m |
|
Ground Level |
Living Room |
4.87 m |
3.65 m |
4.87 m x 3.65 m |
|
Ground Level |
Dining Room |
3.71 m |
3.99 m |
3.71 m x 3.99 m |
|
Ground Level |
Eating Area |
3.1 m |
3.65 m |
3.1 m x 3.65 m |
|
Ground Level |
Library |
3.08 m |
3.65 m |
3.08 m x 3.65 m |
https://www.realtor.ca/real-estate/27919624/68-edgar-avenue-richmond-hill-south-richvale-south-richvale

