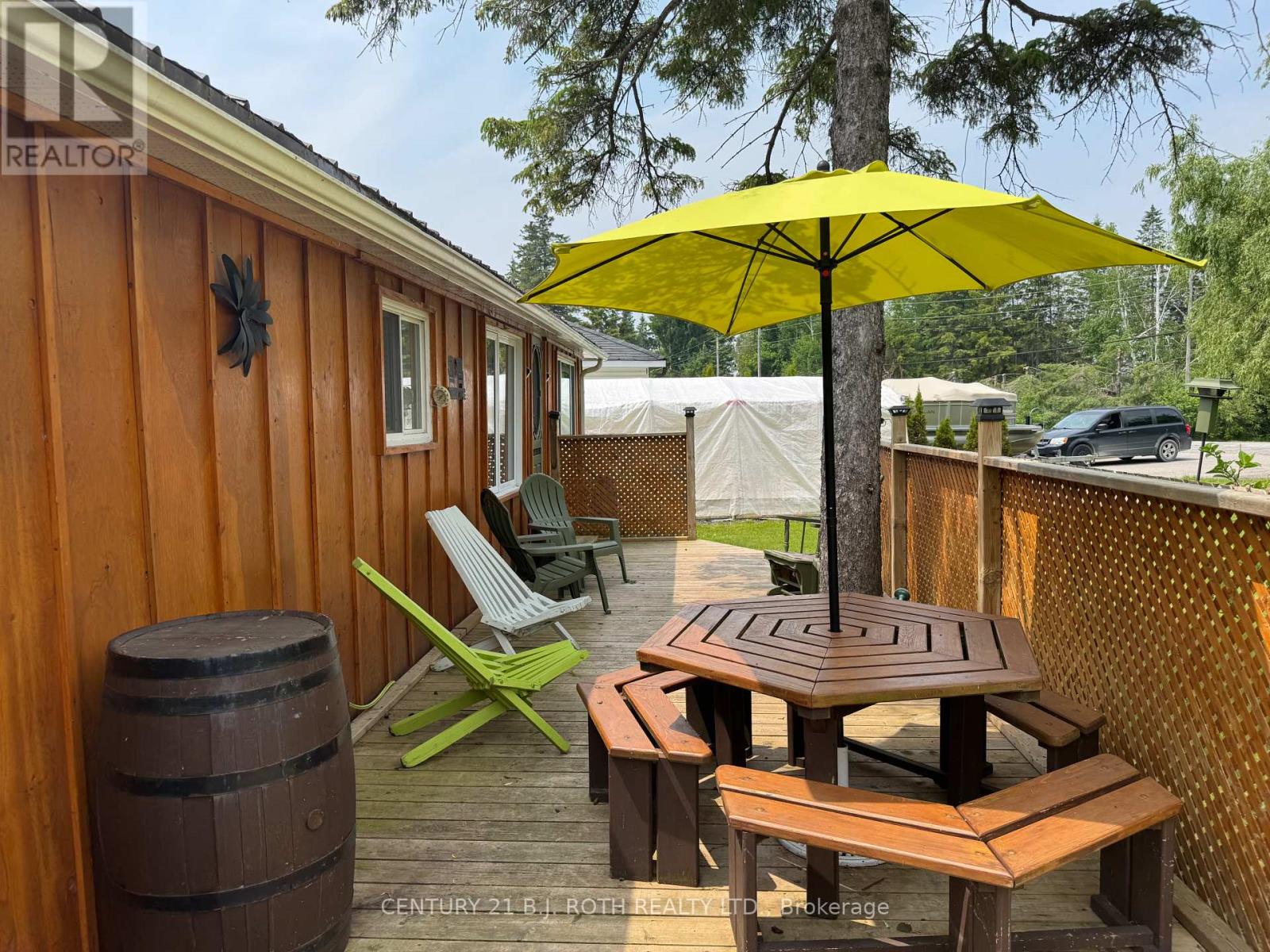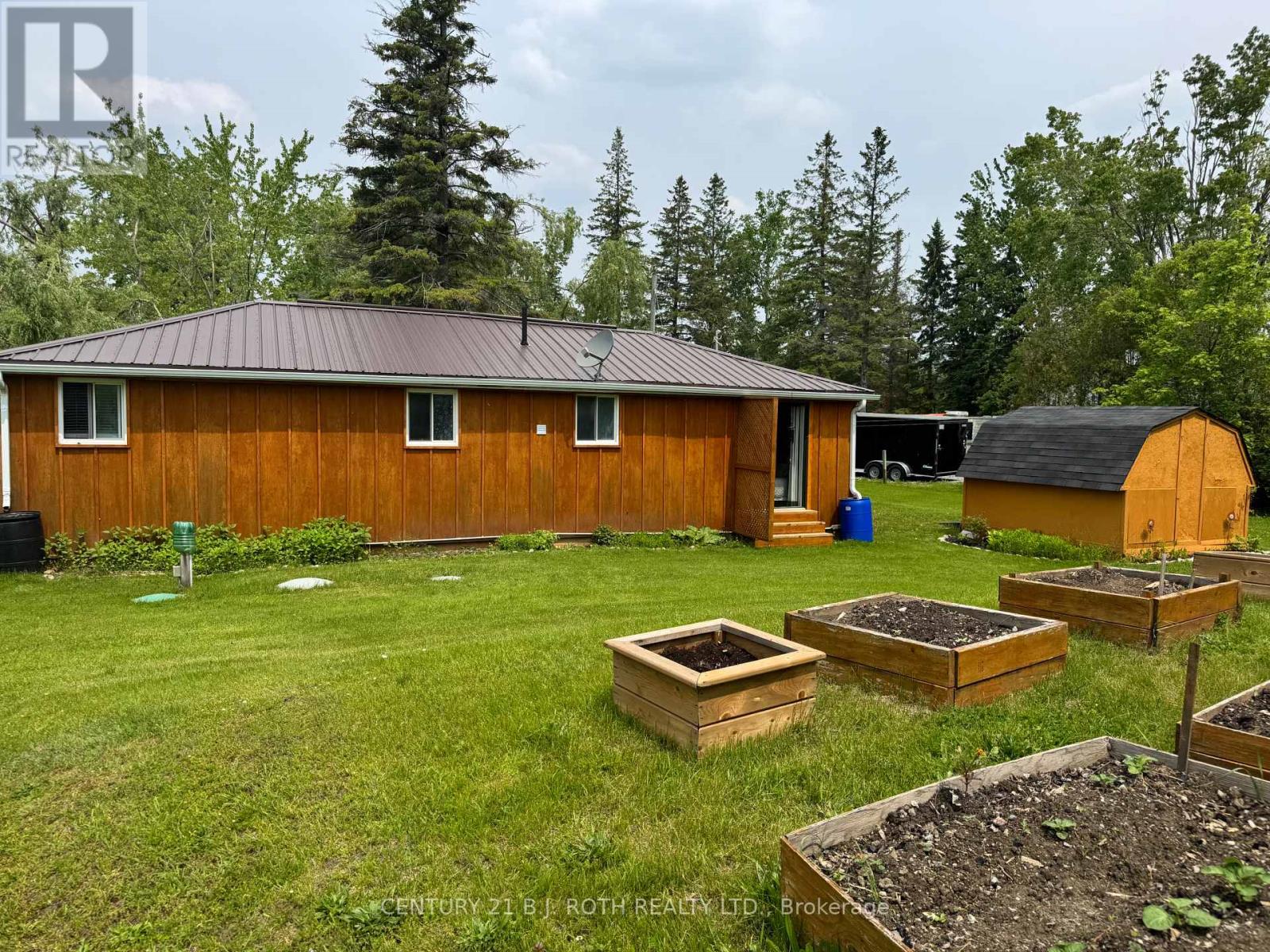3 Bedroom
1 Bathroom
700 - 1100 sqft
Bungalow
Other
$485,000
Enjoy this Cute and Cozy Home or Cottage One Lot Back Across from Canal Lake. Just a Short Distance to Access Swimming and Boating. Featuring Large Lot with Mature Trees, 3 Berms, 4 Pc Bath, Direct Vent Propane Heat and More. Canal Lake is Part of The Trent Severn Waterways (id:41954)
Property Details
|
MLS® Number
|
X12204789 |
|
Property Type
|
Single Family |
|
Community Name
|
Kirkfield |
|
Amenities Near By
|
Beach |
|
Equipment Type
|
Propane Tank |
|
Parking Space Total
|
3 |
|
Rental Equipment Type
|
Propane Tank |
|
Structure
|
Shed |
|
View Type
|
Lake View |
Building
|
Bathroom Total
|
1 |
|
Bedrooms Above Ground
|
3 |
|
Bedrooms Total
|
3 |
|
Appliances
|
Water Treatment, Water Softener, Water Heater, Blinds, Dryer, Microwave, Oven, Stove, Washer, Window Coverings, Refrigerator |
|
Architectural Style
|
Bungalow |
|
Construction Style Attachment
|
Detached |
|
Exterior Finish
|
Wood |
|
Foundation Type
|
Unknown |
|
Heating Fuel
|
Propane |
|
Heating Type
|
Other |
|
Stories Total
|
1 |
|
Size Interior
|
700 - 1100 Sqft |
|
Type
|
House |
Parking
Land
|
Acreage
|
No |
|
Land Amenities
|
Beach |
|
Sewer
|
Septic System |
|
Size Depth
|
150 Ft |
|
Size Frontage
|
93 Ft |
|
Size Irregular
|
93 X 150 Ft ; 97.17ft X 149.92ft X 116.3ft X148.28ft |
|
Size Total Text
|
93 X 150 Ft ; 97.17ft X 149.92ft X 116.3ft X148.28ft |
Rooms
| Level |
Type |
Length |
Width |
Dimensions |
|
Main Level |
Kitchen |
2.13 m |
3.72 m |
2.13 m x 3.72 m |
|
Main Level |
Dining Room |
2.92 m |
3.72 m |
2.92 m x 3.72 m |
|
Main Level |
Living Room |
3.67 m |
3.72 m |
3.67 m x 3.72 m |
|
Main Level |
Bedroom |
2.27 m |
4.2 m |
2.27 m x 4.2 m |
|
Main Level |
Bedroom 2 |
2.12 m |
3.25 m |
2.12 m x 3.25 m |
|
Main Level |
Bedroom 3 |
2.12 m |
3.25 m |
2.12 m x 3.25 m |
|
Main Level |
Foyer |
1.86 m |
1.6 m |
1.86 m x 1.6 m |
|
Main Level |
Mud Room |
2.86 m |
2.57 m |
2.86 m x 2.57 m |
https://www.realtor.ca/real-estate/28434742/68-driftwood-shores-road-kawartha-lakes-kirkfield-kirkfield































