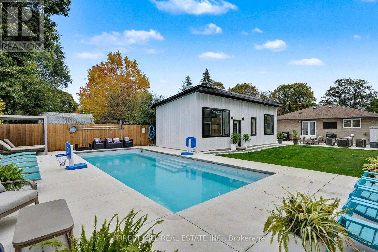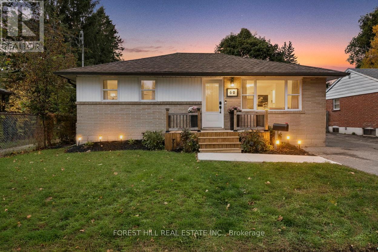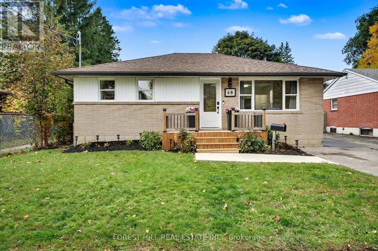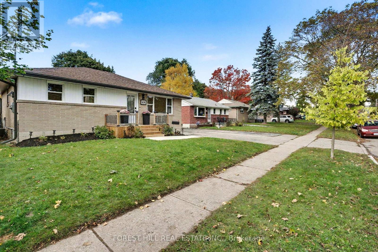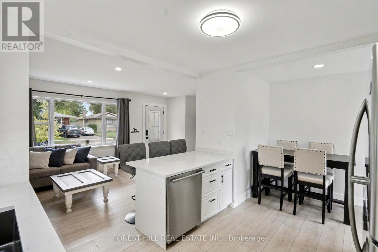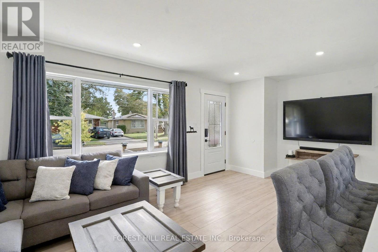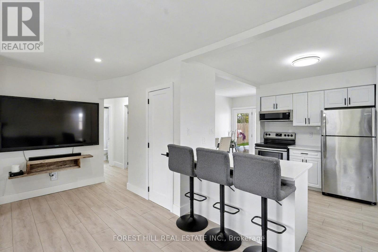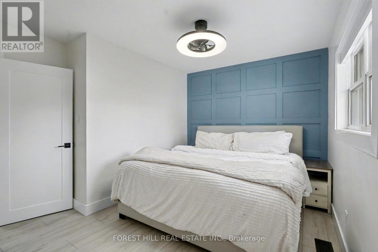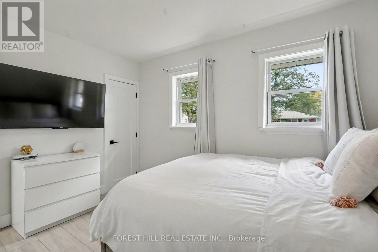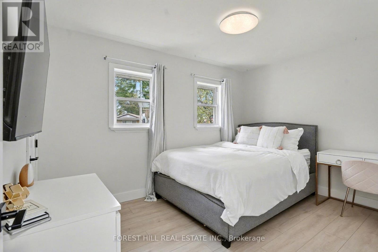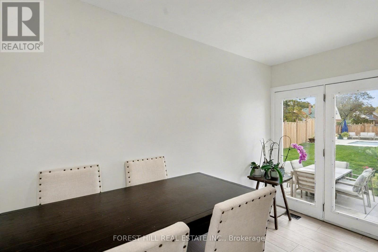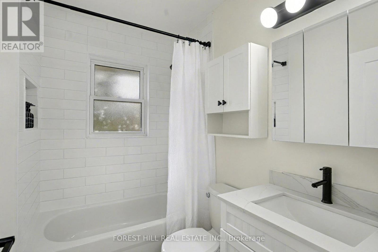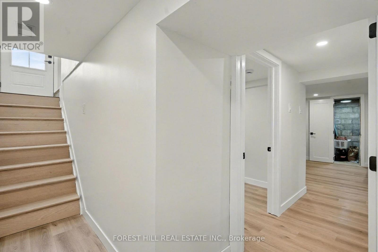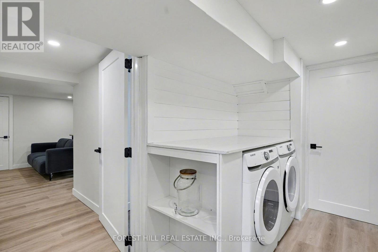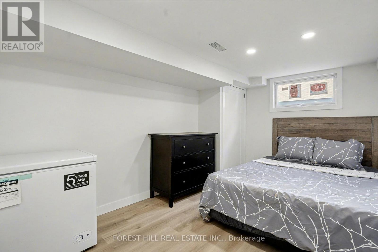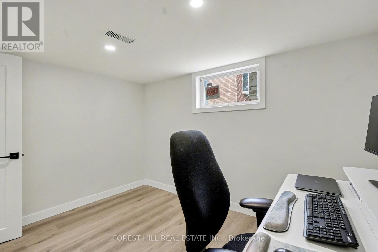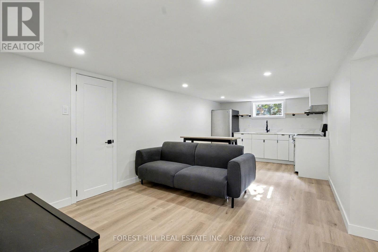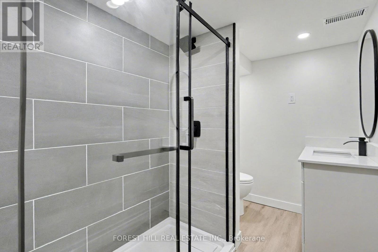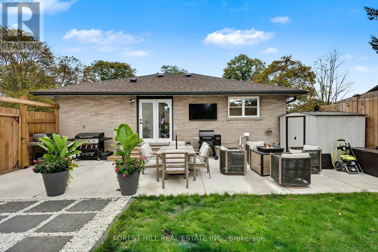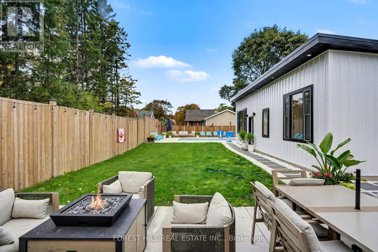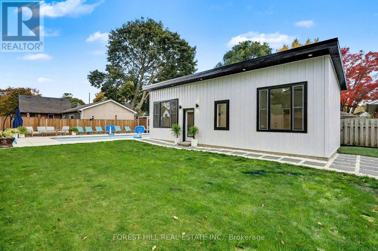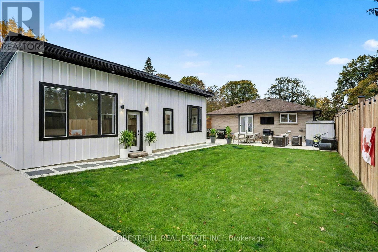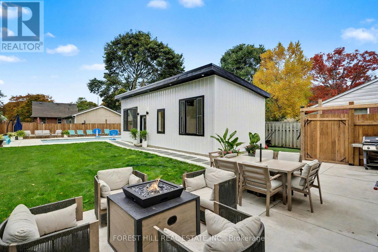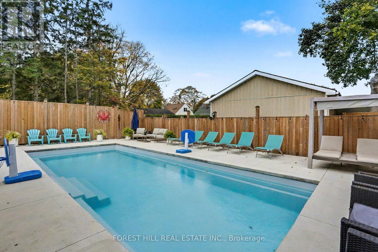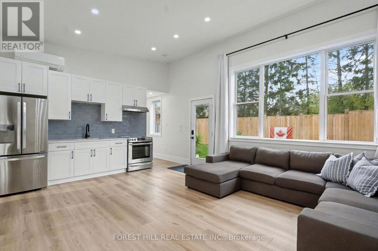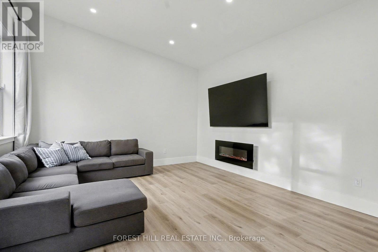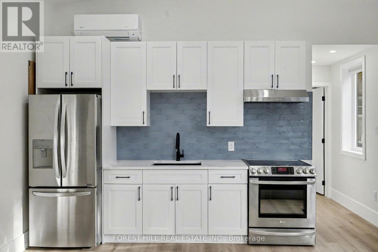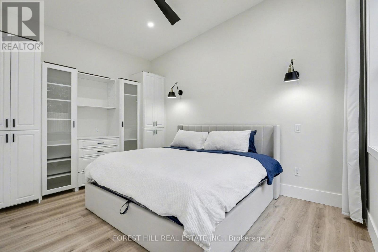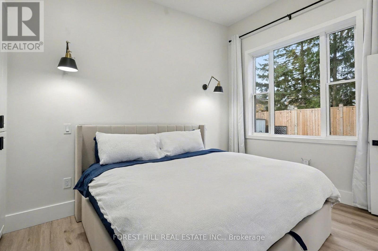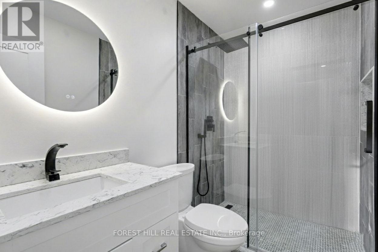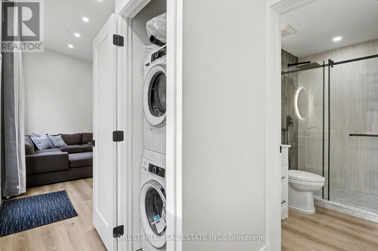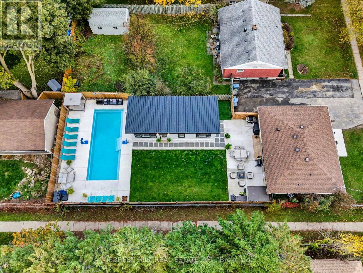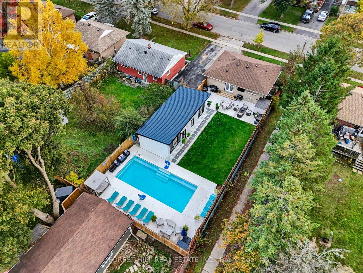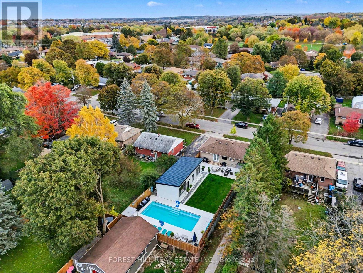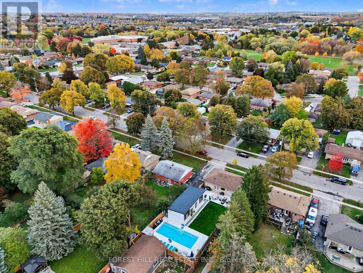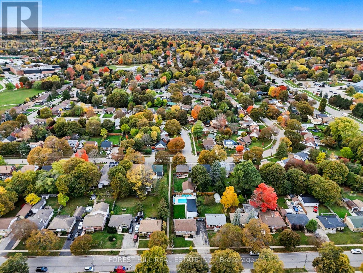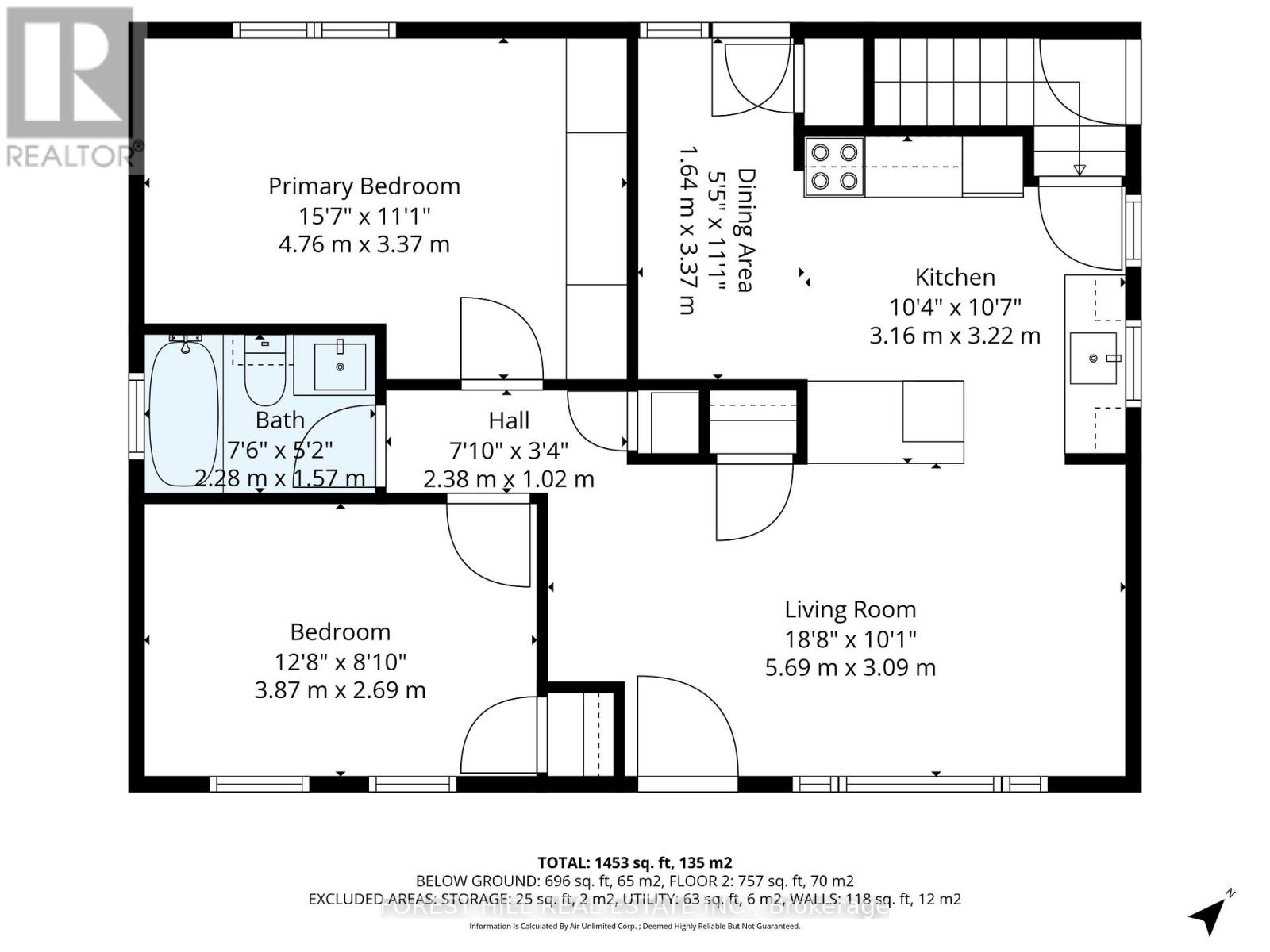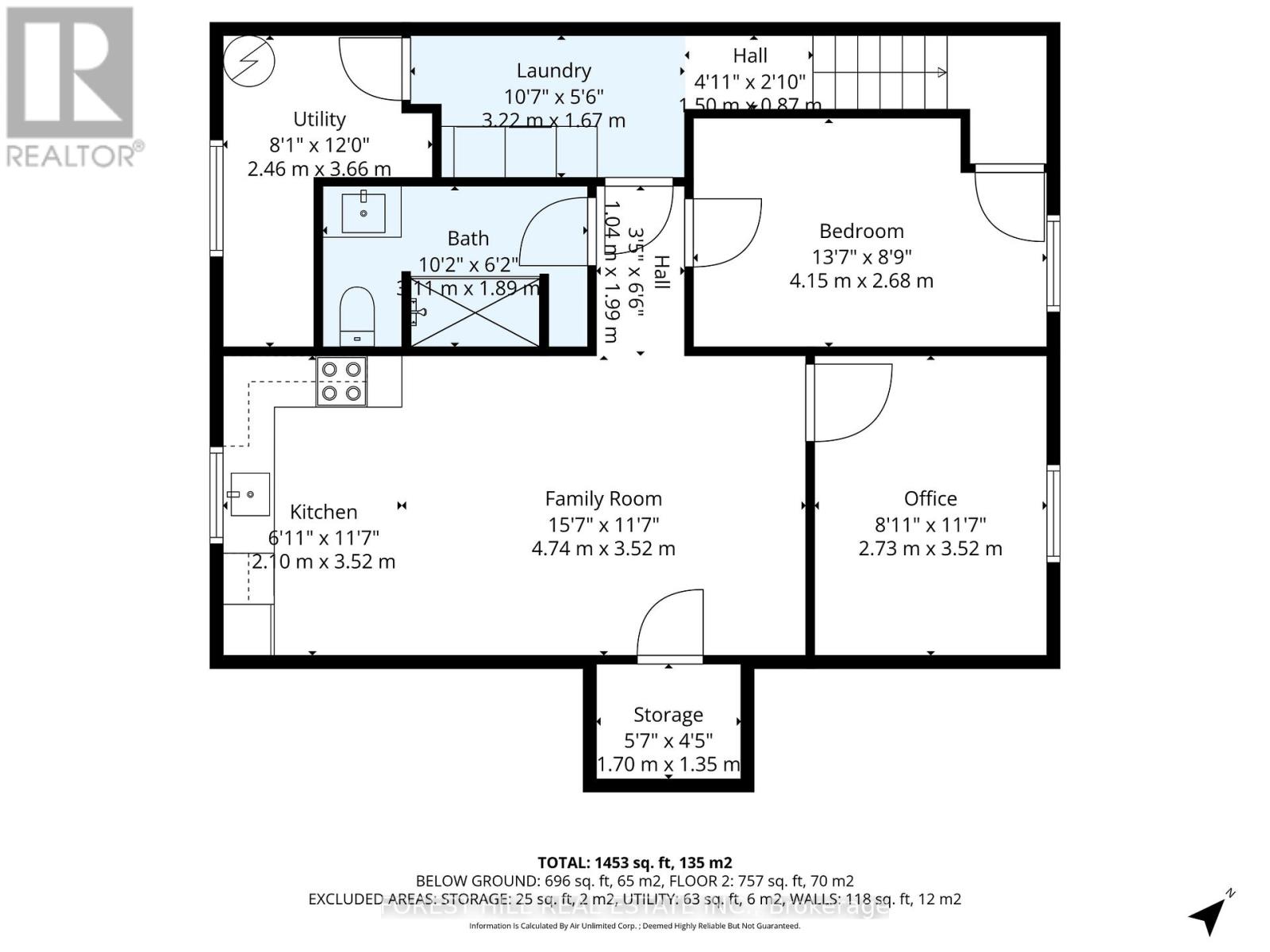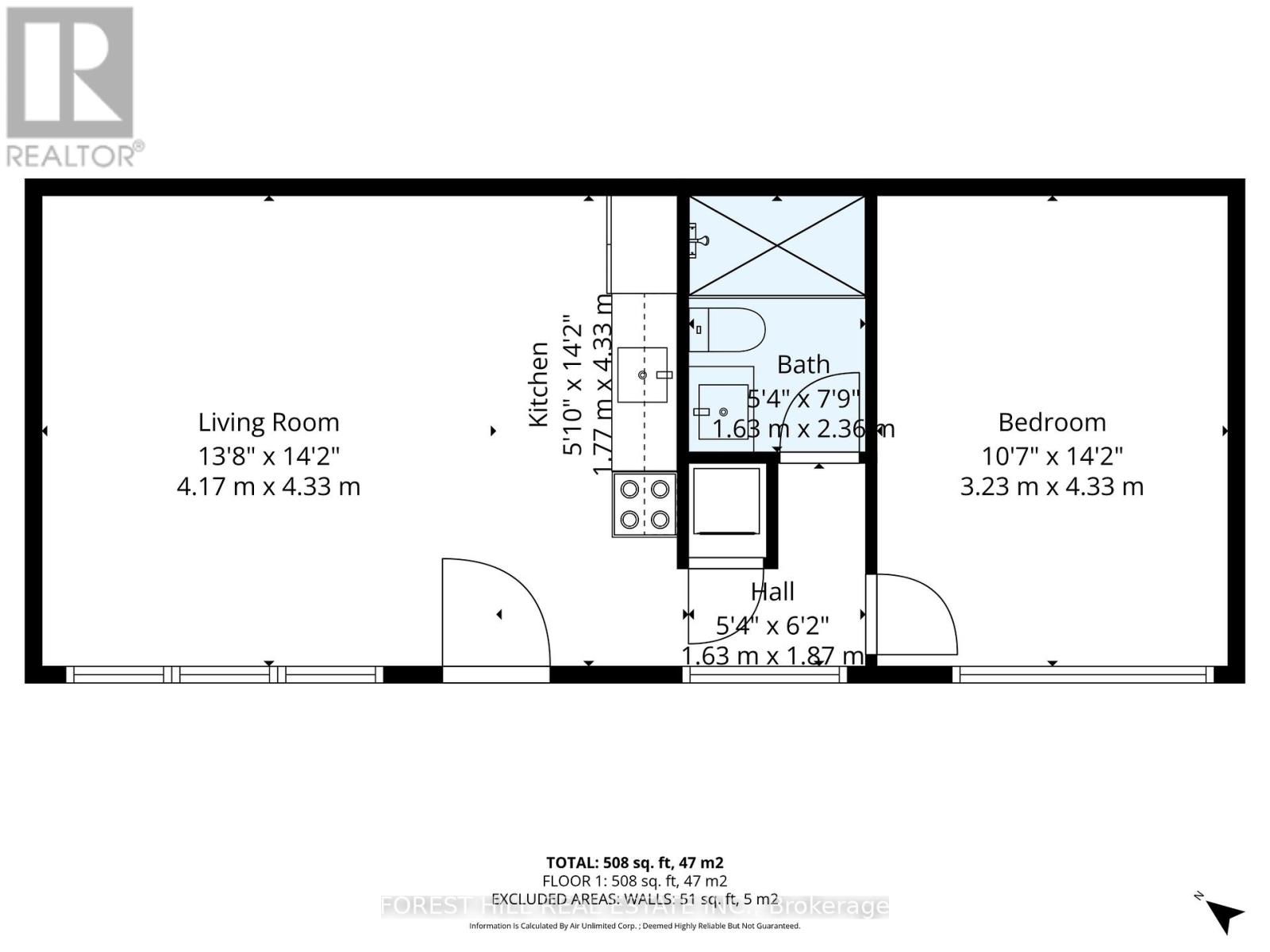5 Bedroom
3 Bathroom
700 - 1100 sqft
Bungalow
Fireplace
Inground Pool
Central Air Conditioning
Forced Air
$1,349,000
Charming Detached Bungalow with In-Ground Pool & Tiny House. Welcome to the versatile detached bungalow in one of Guelph's most family-friendly neighbourhoods - A rare opportunity offering three self-contained living spaces and a back yard designed for relaxation and entertainment. The main floor features a bright and spacious open-concept kitchen and living room, perfect for everyday living and gatherings. Two comfortable bedrooms and a full bathroom complete this level, with a walkout to the backyard oasis. A separate side entrance leads to the fully finished basement apartment, ideal for extended family or rental income. The apartment includes two bedrooms, one bathroom, a modem open-concept kitchen and living room, and shared laundry facilities. Bright and inviting, and offering ample storage, this space feels both private and connected. Step outside to your backyard retreat, complete with a brand new in-ground pool, perfect for entertaining, barbecuing, watching the big game, or simply unwinding under the stars. High fences provide a sense of seclusion and peace. Tucked at the back of the property is a stunning 508 sq ft tiny house - an architectural gem offering its own private living space. Featuring one bedroom with built-ins, a stylish bathroom, a modem open-concept kitchen and living room, vaulted ceilings, large windows, and an electric fireplace, this space combines comfort with contemporary charm. It even includes its own washer and dryer for ultimate convenience. Altogether, this exceptional property offers 5 bedrooms, 3 bathroom, and 3kitchens, providing flexible living arrangements for families, investors, or multi-generational households. Hot water heaters are owned - no rental equipment to worry about. Experience luxury living with endless possibilities in this beautiful Guelph home. (id:41954)
Property Details
|
MLS® Number
|
X12490426 |
|
Property Type
|
Single Family |
|
Community Name
|
St. George's |
|
Amenities Near By
|
Public Transit, Park, Schools |
|
Community Features
|
Community Centre |
|
Features
|
Carpet Free, In-law Suite |
|
Parking Space Total
|
3 |
|
Pool Type
|
Inground Pool |
Building
|
Bathroom Total
|
3 |
|
Bedrooms Above Ground
|
2 |
|
Bedrooms Below Ground
|
3 |
|
Bedrooms Total
|
5 |
|
Age
|
51 To 99 Years |
|
Appliances
|
Water Heater, Dishwasher, Dryer, Microwave, Oven, Two Washers, Water Softener, Refrigerator |
|
Architectural Style
|
Bungalow |
|
Basement Features
|
Apartment In Basement, Separate Entrance |
|
Basement Type
|
N/a, N/a |
|
Construction Style Attachment
|
Detached |
|
Cooling Type
|
Central Air Conditioning |
|
Exterior Finish
|
Brick |
|
Fireplace Present
|
Yes |
|
Foundation Type
|
Block |
|
Heating Fuel
|
Electric |
|
Heating Type
|
Forced Air |
|
Stories Total
|
1 |
|
Size Interior
|
700 - 1100 Sqft |
|
Type
|
House |
|
Utility Water
|
Municipal Water |
Parking
Land
|
Acreage
|
No |
|
Fence Type
|
Fenced Yard |
|
Land Amenities
|
Public Transit, Park, Schools |
|
Sewer
|
Sanitary Sewer |
|
Size Depth
|
135 Ft |
|
Size Frontage
|
50 Ft |
|
Size Irregular
|
50 X 135 Ft |
|
Size Total Text
|
50 X 135 Ft|under 1/2 Acre |
Rooms
| Level |
Type |
Length |
Width |
Dimensions |
|
Basement |
Bedroom 2 |
4.15 m |
2.68 m |
4.15 m x 2.68 m |
|
Basement |
Bedroom 3 |
2.73 m |
3.52 m |
2.73 m x 3.52 m |
|
Basement |
Living Room |
4.74 m |
3.52 m |
4.74 m x 3.52 m |
|
Basement |
Kitchen |
2.1 m |
3.52 m |
2.1 m x 3.52 m |
|
Main Level |
Primary Bedroom |
3.76 m |
3.37 m |
3.76 m x 3.37 m |
|
Main Level |
Bedroom |
3.87 m |
2.69 m |
3.87 m x 2.69 m |
|
Main Level |
Living Room |
5.69 m |
3.09 m |
5.69 m x 3.09 m |
|
Main Level |
Kitchen |
3.16 m |
3.22 m |
3.16 m x 3.22 m |
|
Main Level |
Dining Room |
1.64 m |
3.37 m |
1.64 m x 3.37 m |
|
Ground Level |
Living Room |
4.17 m |
4.33 m |
4.17 m x 4.33 m |
|
Ground Level |
Kitchen |
1.77 m |
4.33 m |
1.77 m x 4.33 m |
|
Ground Level |
Bedroom |
3.23 m |
4.33 m |
3.23 m x 4.33 m |
Utilities
|
Cable
|
Available |
|
Electricity
|
Installed |
|
Sewer
|
Installed |
https://www.realtor.ca/real-estate/29047860/68-cassino-avenue-guelph-st-georges-st-georges
