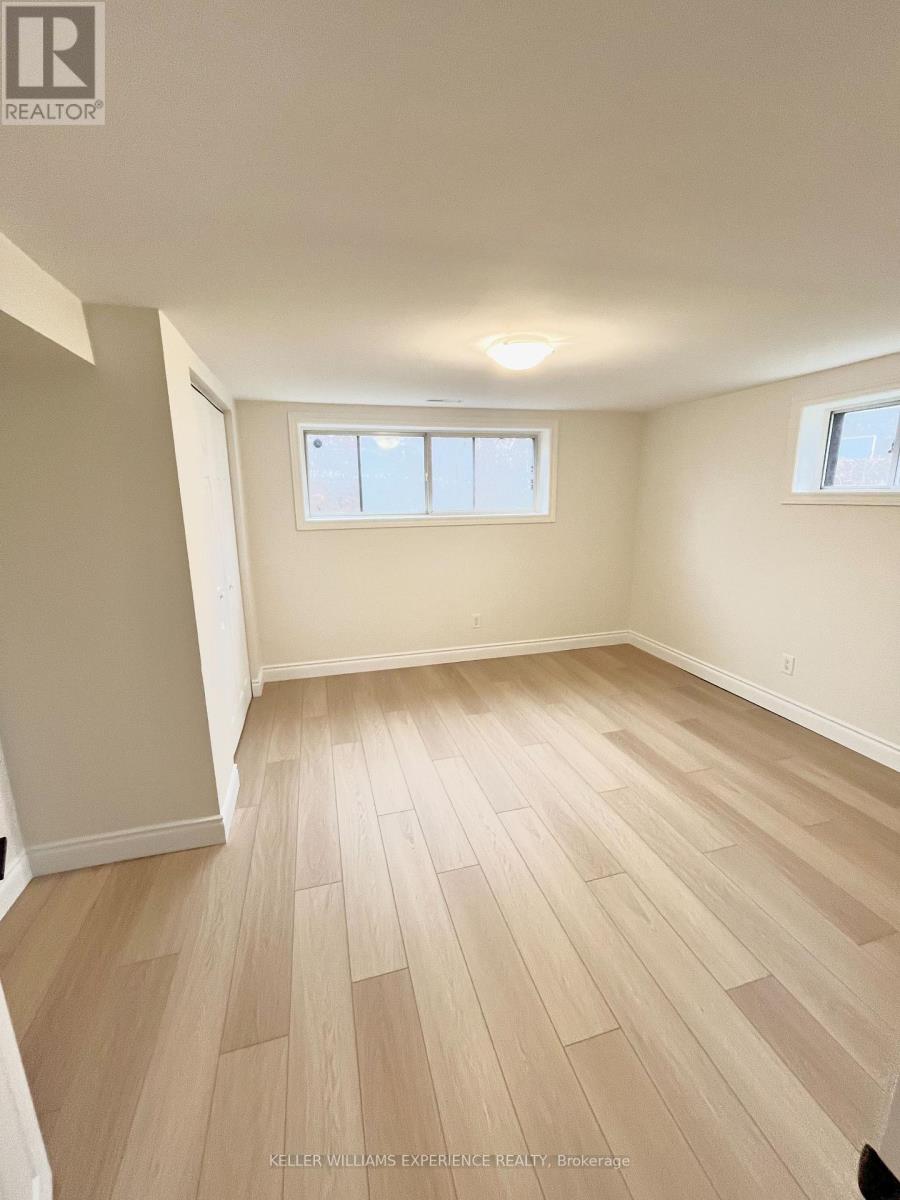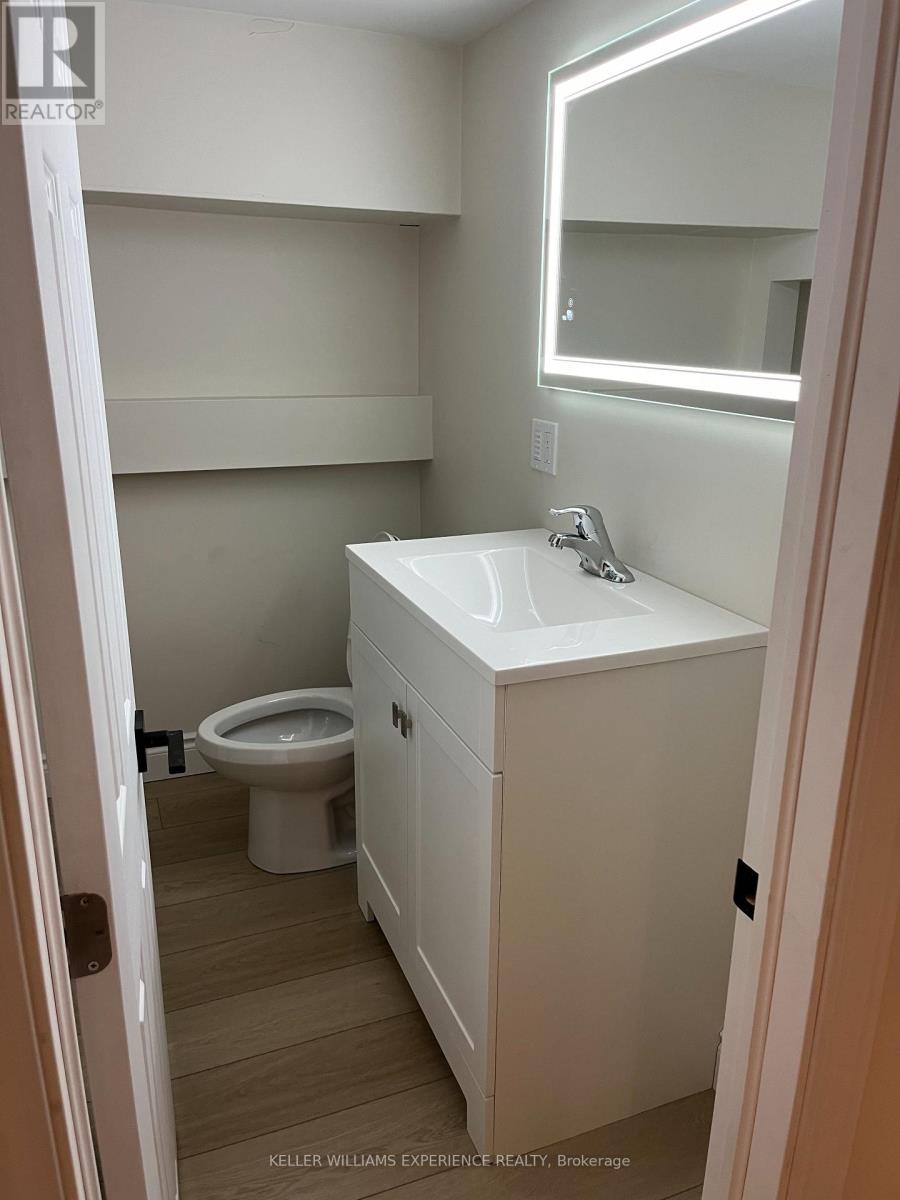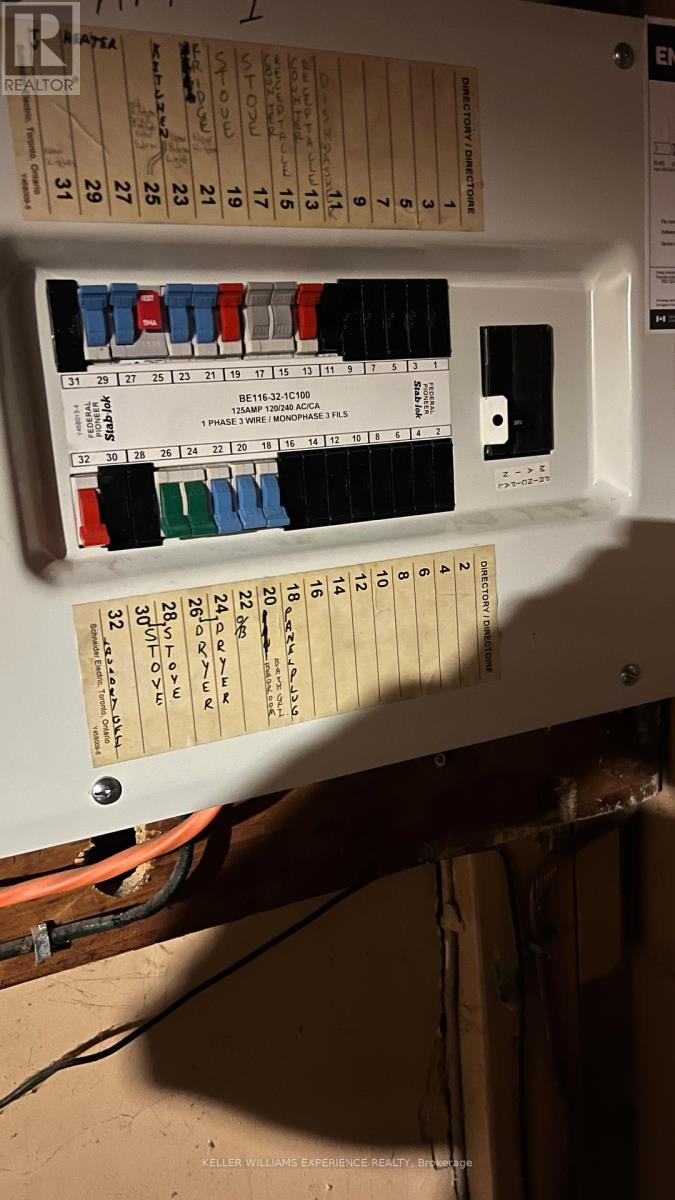5 Bedroom
3 Bathroom
2000 - 2500 sqft
Forced Air
$799,000
Tucked away on a quiet, dead-end street in a highly convenient central location, this charming three-unit property offers a fantastic opportunity for investors or anyone looking to live in one unit while generating rental income from the others. Legally, it's a duplex with a third unregistered unit. The property sits on a spacious lot that may offer even more potential, ideal for the savvy buyer with an eye toward the future. There's a possibility to add a garden suite with required permits, creating extra value for those ready to roll up their sleeves and invest some sweat equity. The lower-level one-bedroom unit has been recently renovated and feels bright and inviting, with large windows that bring in plenty of natural light. Both upper units are two-bedroom,above-grade spaces that have been well maintained and are currently home to friendly, long-term tenants who would love to stay. Parking is plentiful, with enough space for all tenants and even a guest spot. Location-wise, it doesn't get much better -- just a short walk brings you to Kempenfelt Bay, with all the perks of waterfront living, or to the downtown GO station, making commuting to Toronto a breeze. Highway 400, Anne Street, and Essa Road are all easily accessible, putting everything you need within reach. The property has been responsibly managed, with solid tenants and no existing issues. Full financials are available for review, and while the third unit is not warranted for retrofit status, buyers are encouraged to conduct their own due diligence. Whether you're looking to expand your portfolio or get started in real estate with a property full of potential, this one's worth a closer look. (id:41954)
Property Details
|
MLS® Number
|
S12093241 |
|
Property Type
|
Multi-family |
|
Community Name
|
Allandale |
|
Amenities Near By
|
Beach, Public Transit |
|
Equipment Type
|
Water Heater - Gas |
|
Features
|
Flat Site, Level, In-law Suite |
|
Parking Space Total
|
6 |
|
Rental Equipment Type
|
Water Heater - Gas |
Building
|
Bathroom Total
|
3 |
|
Bedrooms Above Ground
|
4 |
|
Bedrooms Below Ground
|
1 |
|
Bedrooms Total
|
5 |
|
Age
|
51 To 99 Years |
|
Appliances
|
Water Heater, Water Meter, Dryer, Stove, Washer, Refrigerator |
|
Basement Features
|
Apartment In Basement |
|
Basement Type
|
Full |
|
Exterior Finish
|
Concrete, Vinyl Siding |
|
Fire Protection
|
Smoke Detectors |
|
Foundation Type
|
Block |
|
Heating Fuel
|
Natural Gas |
|
Heating Type
|
Forced Air |
|
Stories Total
|
2 |
|
Size Interior
|
2000 - 2500 Sqft |
|
Type
|
Other |
|
Utility Water
|
Municipal Water |
Parking
Land
|
Acreage
|
No |
|
Land Amenities
|
Beach, Public Transit |
|
Sewer
|
Sanitary Sewer |
|
Size Depth
|
170 Ft ,7 In |
|
Size Frontage
|
67 Ft ,10 In |
|
Size Irregular
|
67.9 X 170.6 Ft |
|
Size Total Text
|
67.9 X 170.6 Ft|under 1/2 Acre |
|
Surface Water
|
Lake/pond |
|
Zoning Description
|
Rm1(sp-528-hc) |
Rooms
| Level |
Type |
Length |
Width |
Dimensions |
|
Second Level |
Bedroom 2 |
3.87 m |
3.96 m |
3.87 m x 3.96 m |
|
Second Level |
Bathroom |
|
|
Measurements not available |
|
Second Level |
Living Room |
4.72 m |
4.45 m |
4.72 m x 4.45 m |
|
Second Level |
Kitchen |
4.91 m |
3.08 m |
4.91 m x 3.08 m |
|
Second Level |
Bedroom |
3.87 m |
3.96 m |
3.87 m x 3.96 m |
|
Basement |
Bathroom |
|
|
Measurements not available |
|
Basement |
Bedroom |
4.11 m |
3.75 m |
4.11 m x 3.75 m |
|
Basement |
Kitchen |
5.05 m |
3.26 m |
5.05 m x 3.26 m |
|
Basement |
Living Room |
4.32 m |
3.99 m |
4.32 m x 3.99 m |
|
Ground Level |
Bedroom |
3.99 m |
3.96 m |
3.99 m x 3.96 m |
|
Ground Level |
Bedroom 2 |
3.93 m |
3.17 m |
3.93 m x 3.17 m |
|
Ground Level |
Bathroom |
|
|
Measurements not available |
|
Ground Level |
Kitchen |
4.93 m |
3.08 m |
4.93 m x 3.08 m |
|
Ground Level |
Living Room |
4.3 m |
4.42 m |
4.3 m x 4.42 m |
Utilities
|
Cable
|
Installed |
|
Sewer
|
Installed |
https://www.realtor.ca/real-estate/28191739/68-campbell-avenue-barrie-allandale-allandale





























