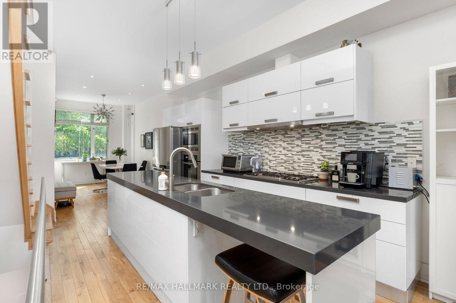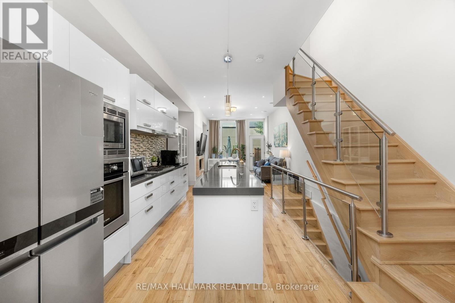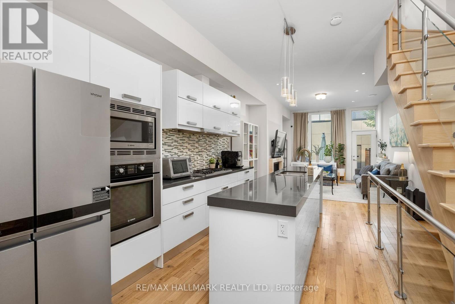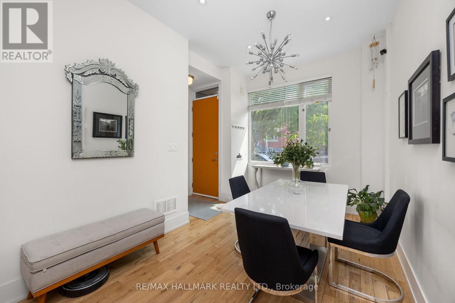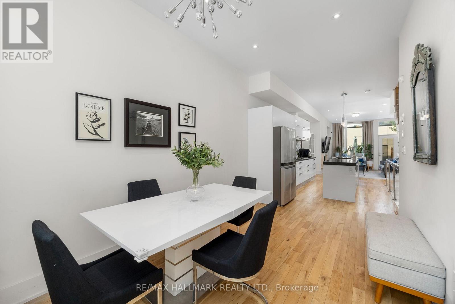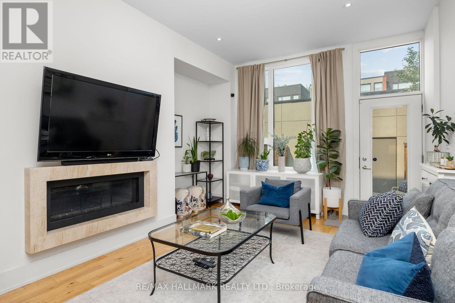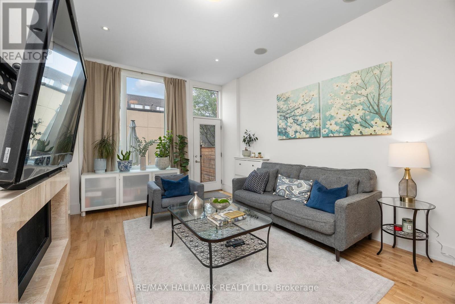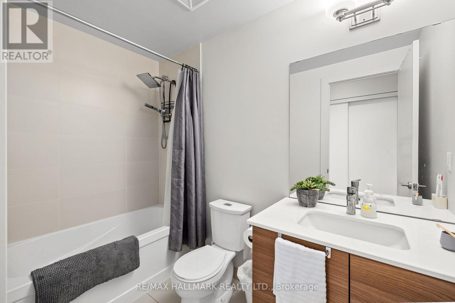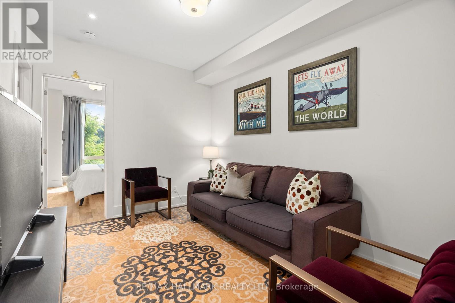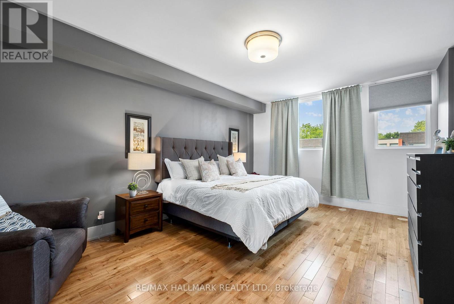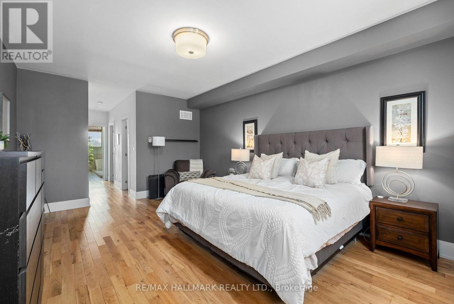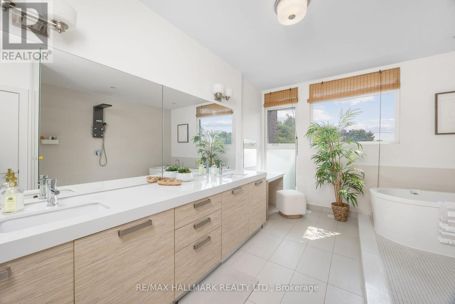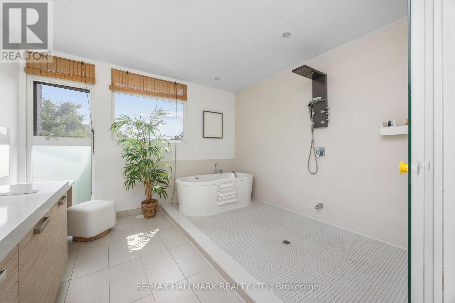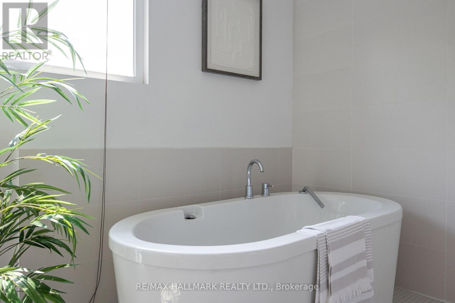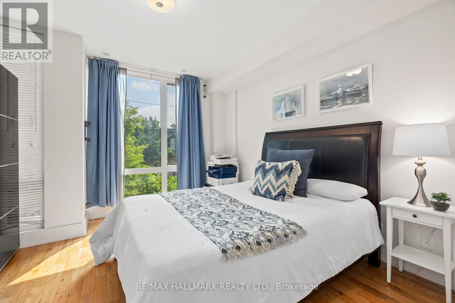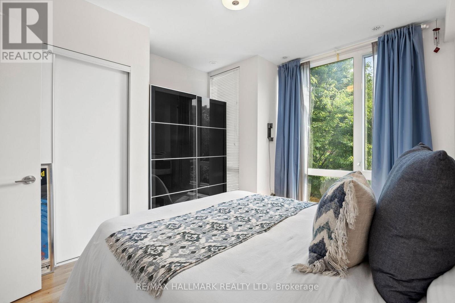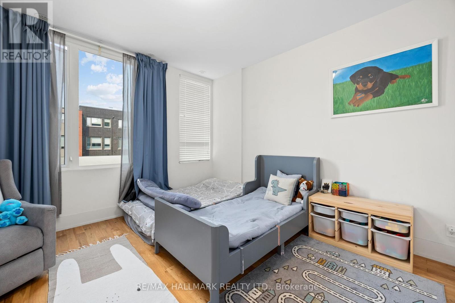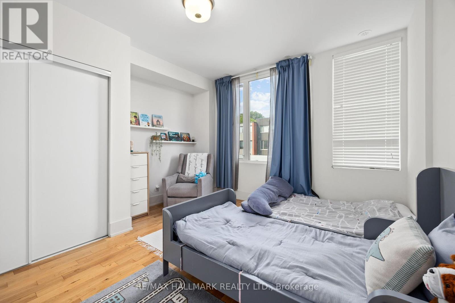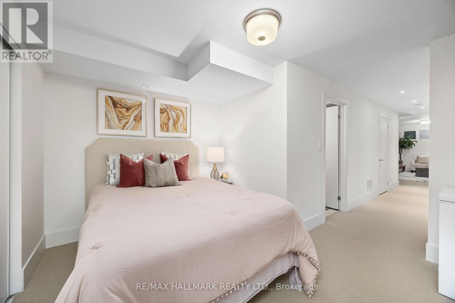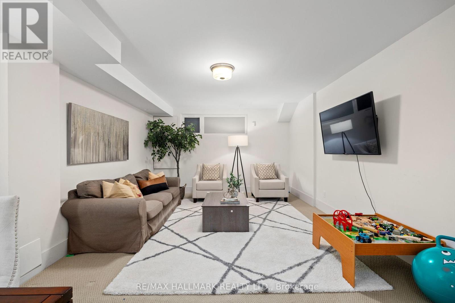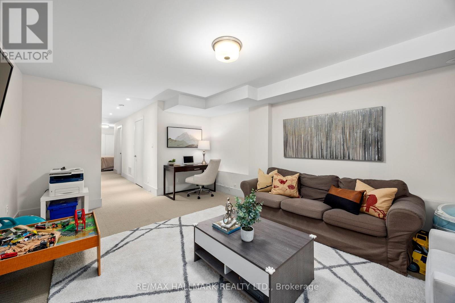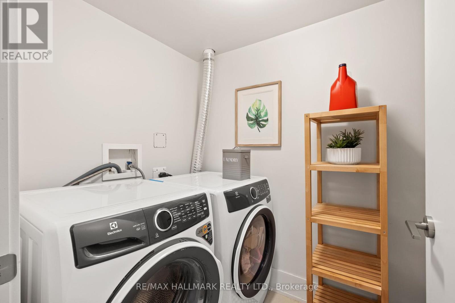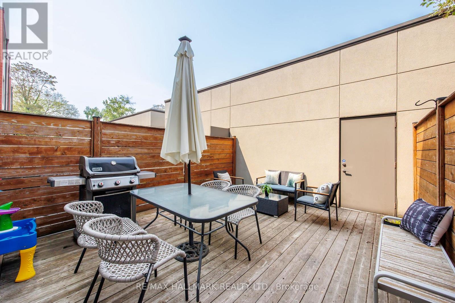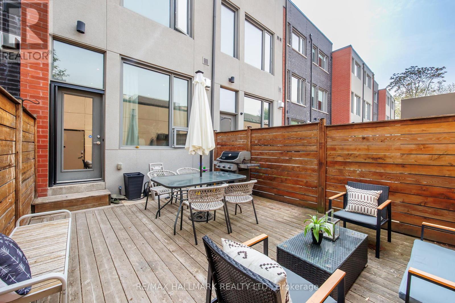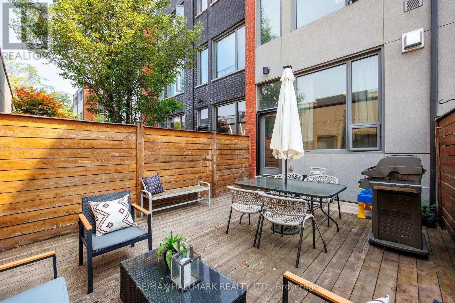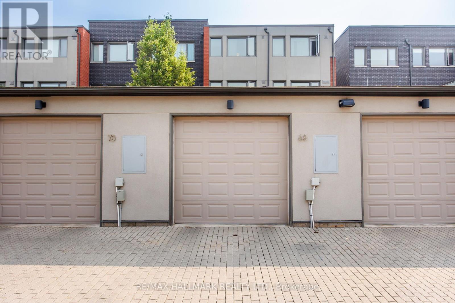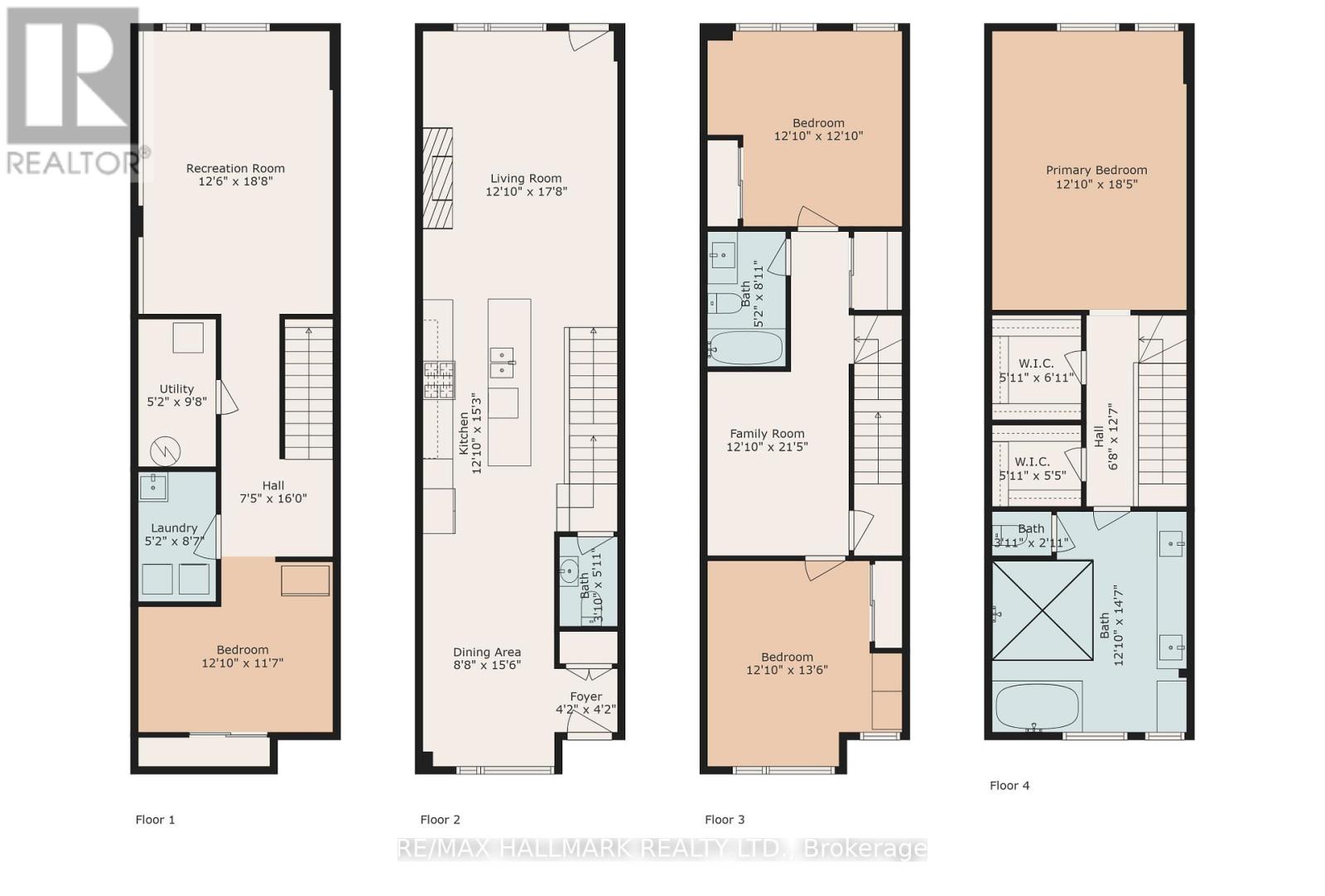68 Boulton Avenue Toronto (South Riverdale), Ontario M4M 2J5
$1,599,000Maintenance, Parcel of Tied Land
$112.72 Monthly
Maintenance, Parcel of Tied Land
$112.72 MonthlyAt 68 Boulton, where Leslieville sings, a rare release with refined offerings. Just steps from Queen, on a peaceful street, urban life and calm retreat. A modern gem with timeless style, sun-filled rooms that stretch a mile. But its the third floor that steals the show A spa-like ensuite, a private glow. A deep-soaked tub, a shower wide, a place where daily stress subsides. Your own top-level, luxe escape, where mornings start in tranquil shape. Parking tucked in at the rear, no circling blocks or fees to fear. It's POTL, but costs are lean, low fees keep things running clean.These homes don't often hit the stage, They're rarely found on MLS's page. So seize the moment, make it last in prime Leslieville, they move fast. Around the corner, Queen comes alive, with coffee shops and shops that thrive. From brunch at Bonjour to tacos near, the best of east-end life is here. Live music hums, the patios call, With vintage finds in every stall. A neighbourhood with soul and spark, by day it shines, by night its art. (id:41954)
Open House
This property has open houses!
5:00 pm
Ends at:7:00 pm
2:00 pm
Ends at:4:00 pm
2:00 pm
Ends at:4:00 pm
Property Details
| MLS® Number | E12208780 |
| Property Type | Single Family |
| Community Name | South Riverdale |
| Parking Space Total | 1 |
Building
| Bathroom Total | 3 |
| Bedrooms Above Ground | 3 |
| Bedrooms Below Ground | 1 |
| Bedrooms Total | 4 |
| Age | 16 To 30 Years |
| Appliances | Oven - Built-in, Range, Blinds, Dishwasher, Dryer, Microwave, Stove, Washer, Refrigerator |
| Basement Development | Finished |
| Basement Type | N/a (finished) |
| Construction Style Attachment | Attached |
| Cooling Type | Central Air Conditioning |
| Exterior Finish | Brick |
| Fireplace Present | Yes |
| Flooring Type | Hardwood |
| Foundation Type | Concrete |
| Half Bath Total | 1 |
| Heating Fuel | Electric |
| Heating Type | Forced Air |
| Stories Total | 3 |
| Size Interior | 2500 - 3000 Sqft |
| Type | Row / Townhouse |
| Utility Water | Municipal Water |
Parking
| Detached Garage | |
| Garage |
Land
| Acreage | No |
| Sewer | Sanitary Sewer |
| Size Depth | 101 Ft ,4 In |
| Size Frontage | 13 Ft ,9 In |
| Size Irregular | 13.8 X 101.4 Ft |
| Size Total Text | 13.8 X 101.4 Ft |
Rooms
| Level | Type | Length | Width | Dimensions |
|---|---|---|---|---|
| Second Level | Bedroom 2 | 3.92 m | 3.92 m | 3.92 m x 3.92 m |
| Second Level | Bedroom 3 | 2.92 m | 4.13 m | 2.92 m x 4.13 m |
| Third Level | Primary Bedroom | 3.91 m | 5.61 m | 3.91 m x 5.61 m |
| Basement | Bedroom 4 | 3.92 m | 3.53 m | 3.92 m x 3.53 m |
| Basement | Recreational, Games Room | 3.8 m | 5.68 m | 3.8 m x 5.68 m |
| Main Level | Dining Room | 2.65 m | 4.72 m | 2.65 m x 4.72 m |
| Main Level | Kitchen | 3.92 m | 4.64 m | 3.92 m x 4.64 m |
| Main Level | Living Room | 3.92 m | 5.39 m | 3.92 m x 5.39 m |
Utilities
| Cable | Available |
| Electricity | Installed |
| Sewer | Installed |
Interested?
Contact us for more information

