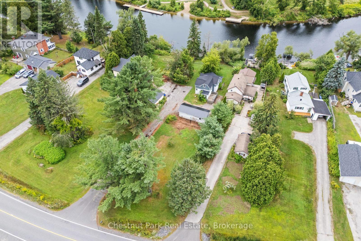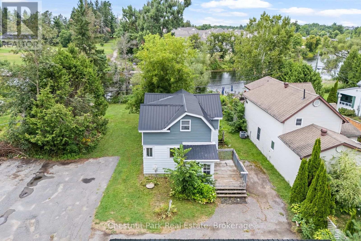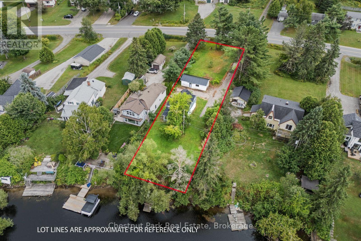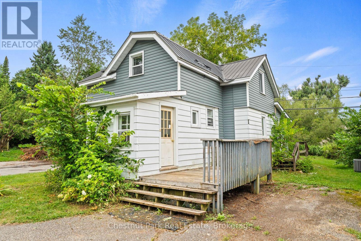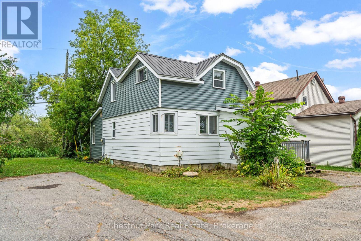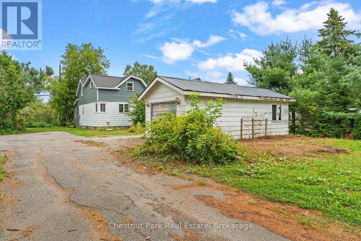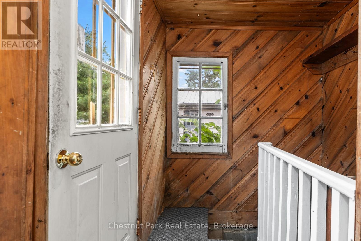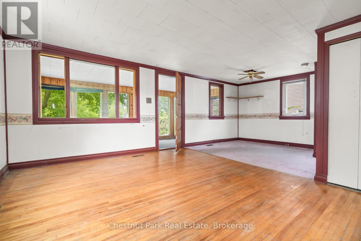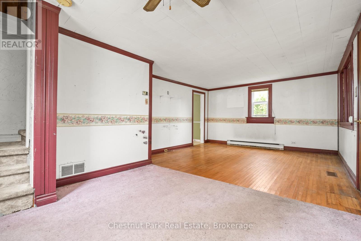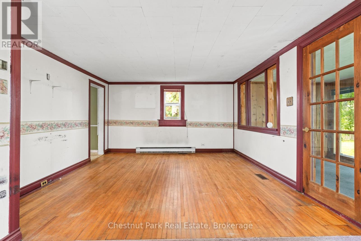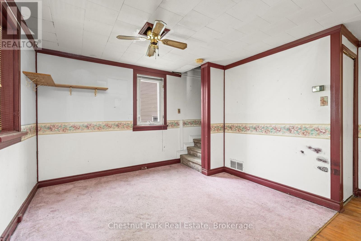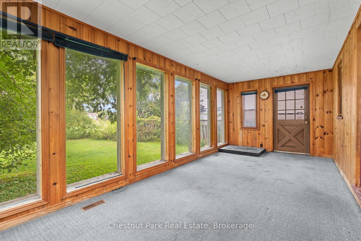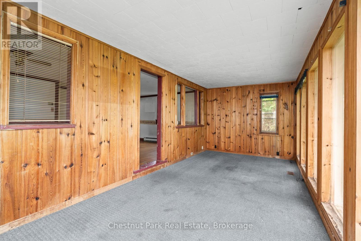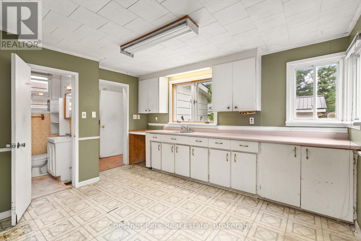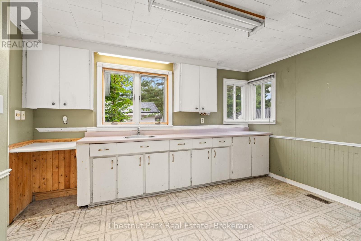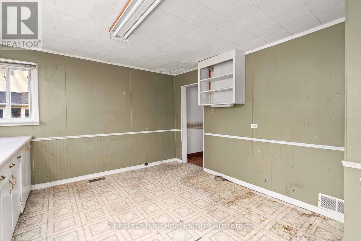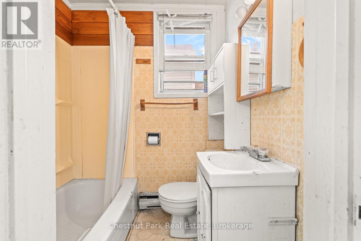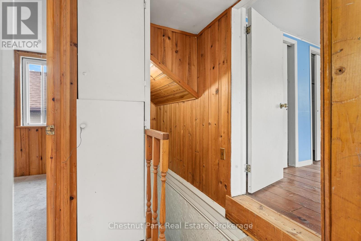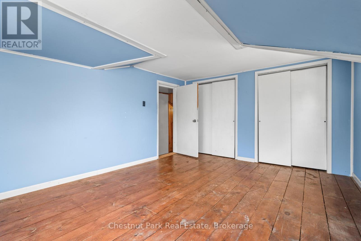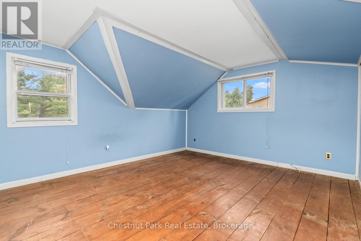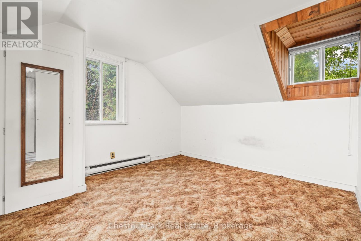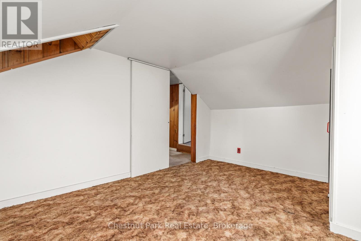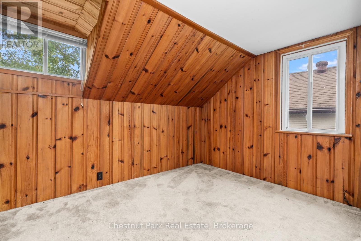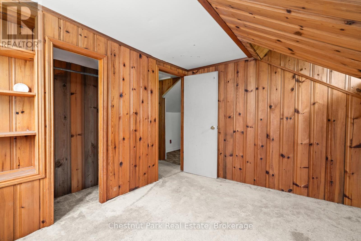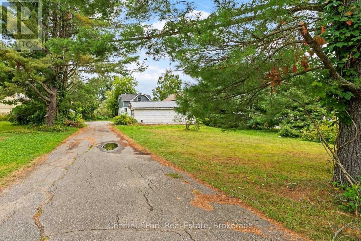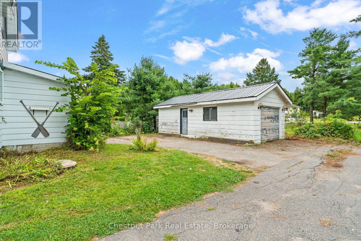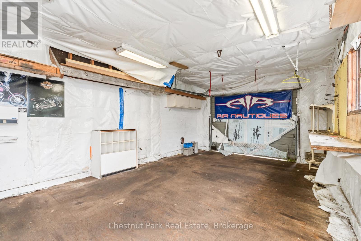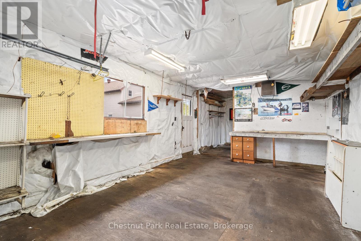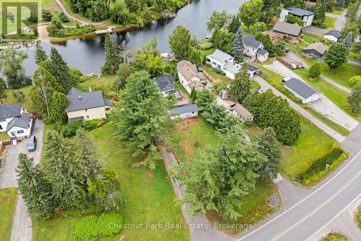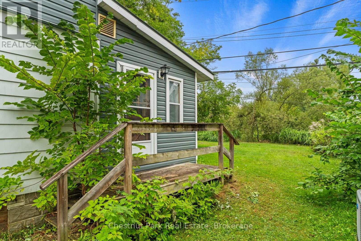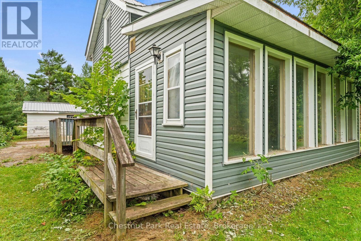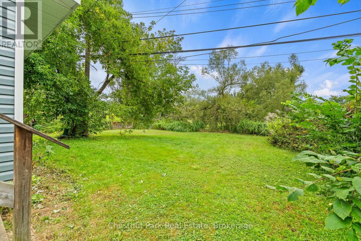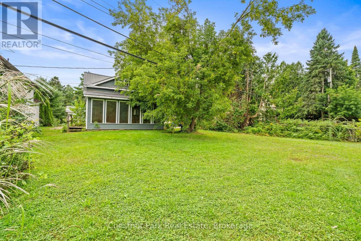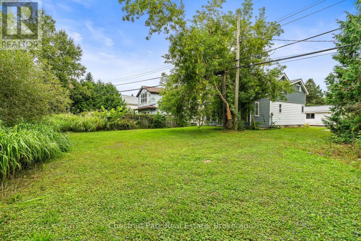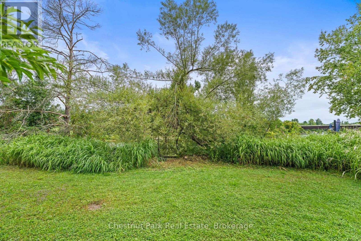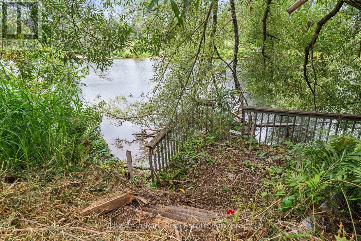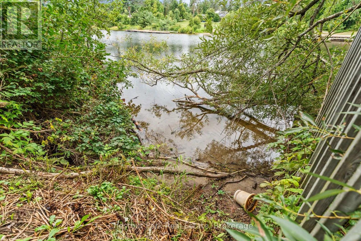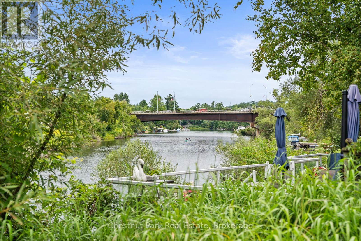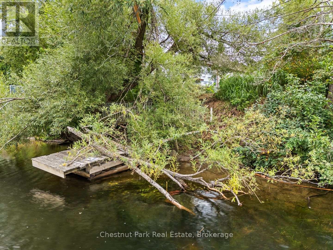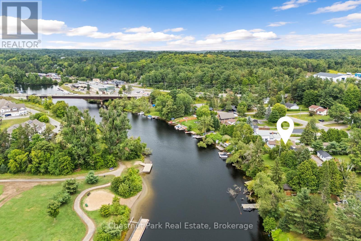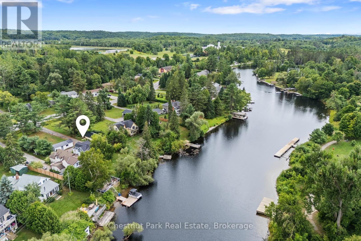3 Bedroom
1 Bathroom
700 - 1100 sqft
Fireplace
Forced Air
Waterfront
$499,000
A rare opportunity to own on the Muskoka River in Bracebridge. With 33 feet of direct waterfront and a flat lot with gentle slope to the river's edge, this property is all about location and potential. Update, renovate or rebuild to suit your vision. The main floor includes a spacious kitchen, large living room and a four piece washroom. The Muskoka Room has large windows which allow tons of natural light to flood the space. Upstairs you will find three bedrooms waiting to be reimagined. The riverfront offers hard packed sand entry with drop off into deeper water. Swim, fish or boat out to Lake Muskoka and spend your days soaking up sun and having fun on the water. A detached garage provides additional storage or workshop space, making this property as practical as it is promising. Situated just minutes from downtown Bracebridge, this property offers the perfect blend of waterfront living and in-town convenience. Whether you are a builder, renovator or someone with a vision for creating their dream Muskoka retreat this property is a canvas waiting for transformation. (id:41954)
Property Details
|
MLS® Number
|
X12365933 |
|
Property Type
|
Single Family |
|
Community Name
|
Muskoka (N) |
|
Amenities Near By
|
Beach, Hospital, Park |
|
Community Features
|
School Bus |
|
Easement
|
Easement |
|
Features
|
Sloping, Flat Site |
|
Parking Space Total
|
3 |
|
View Type
|
River View |
|
Water Front Name
|
Muskoka River |
|
Water Front Type
|
Waterfront |
Building
|
Bathroom Total
|
1 |
|
Bedrooms Above Ground
|
3 |
|
Bedrooms Total
|
3 |
|
Amenities
|
Fireplace(s) |
|
Basement Development
|
Unfinished |
|
Basement Type
|
N/a (unfinished) |
|
Construction Style Attachment
|
Detached |
|
Exterior Finish
|
Vinyl Siding |
|
Fireplace Present
|
Yes |
|
Foundation Type
|
Block |
|
Heating Fuel
|
Natural Gas |
|
Heating Type
|
Forced Air |
|
Stories Total
|
2 |
|
Size Interior
|
700 - 1100 Sqft |
|
Type
|
House |
|
Utility Water
|
Municipal Water |
Parking
Land
|
Access Type
|
Year-round Access, Private Docking |
|
Acreage
|
No |
|
Land Amenities
|
Beach, Hospital, Park |
|
Sewer
|
Sanitary Sewer |
|
Size Depth
|
256 Ft ,6 In |
|
Size Frontage
|
34 Ft |
|
Size Irregular
|
34 X 256.5 Ft |
|
Size Total Text
|
34 X 256.5 Ft |
|
Zoning Description
|
R1 |
Rooms
| Level |
Type |
Length |
Width |
Dimensions |
|
Second Level |
Bedroom |
3.53 m |
3.47 m |
3.53 m x 3.47 m |
|
Second Level |
Bedroom 2 |
3.16 m |
3.99 m |
3.16 m x 3.99 m |
|
Second Level |
Bedroom 3 |
2.56 m |
3.16 m |
2.56 m x 3.16 m |
|
Main Level |
Kitchen |
4.08 m |
3.59 m |
4.08 m x 3.59 m |
|
Main Level |
Bathroom |
1.76 m |
1.24 m |
1.76 m x 1.24 m |
|
Main Level |
Living Room |
6.52 m |
3.69 m |
6.52 m x 3.69 m |
|
Main Level |
Other |
6.4 m |
2.86 m |
6.4 m x 2.86 m |
https://www.realtor.ca/real-estate/28780578/68-beaumont-drive-bracebridge-muskoka-n-muskoka-n
