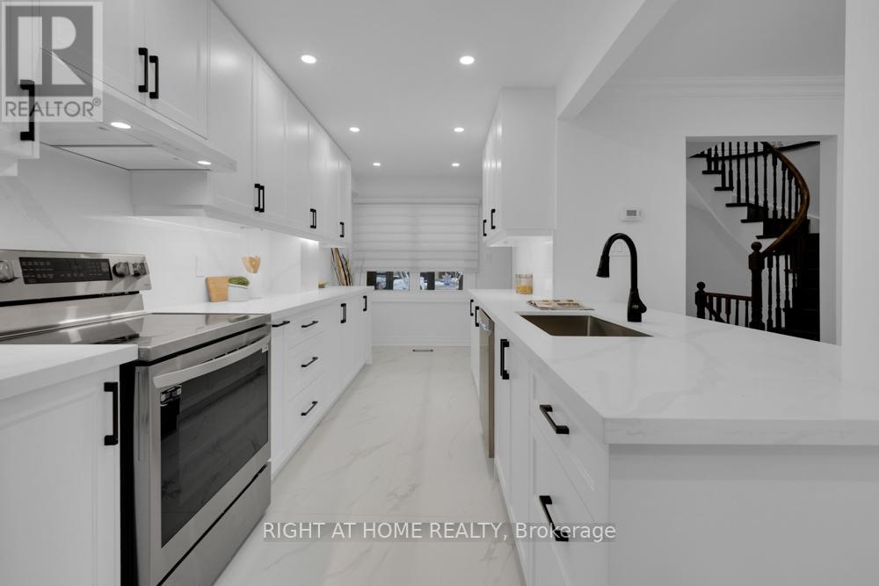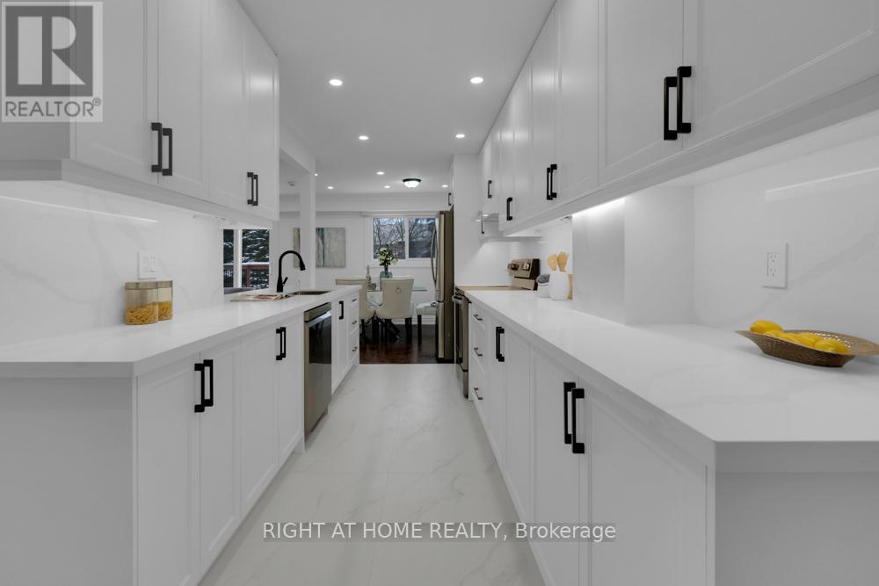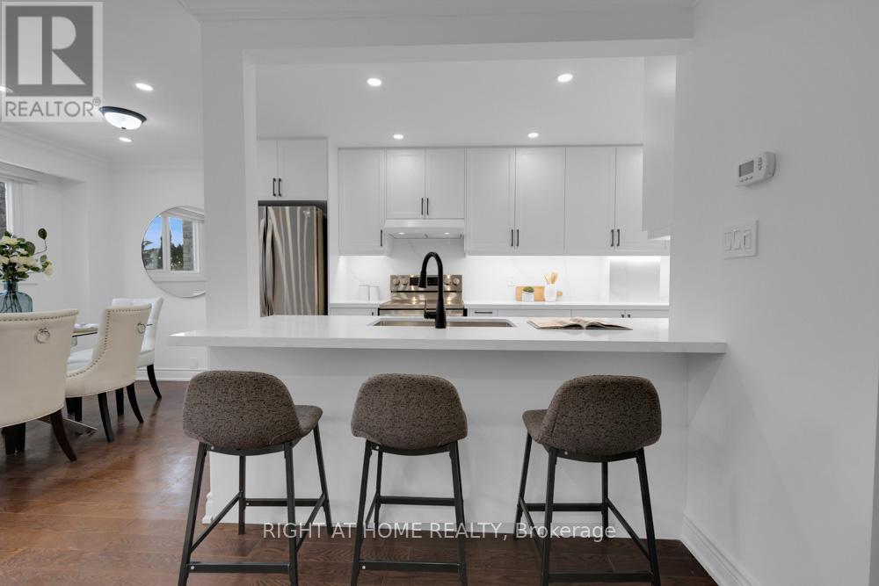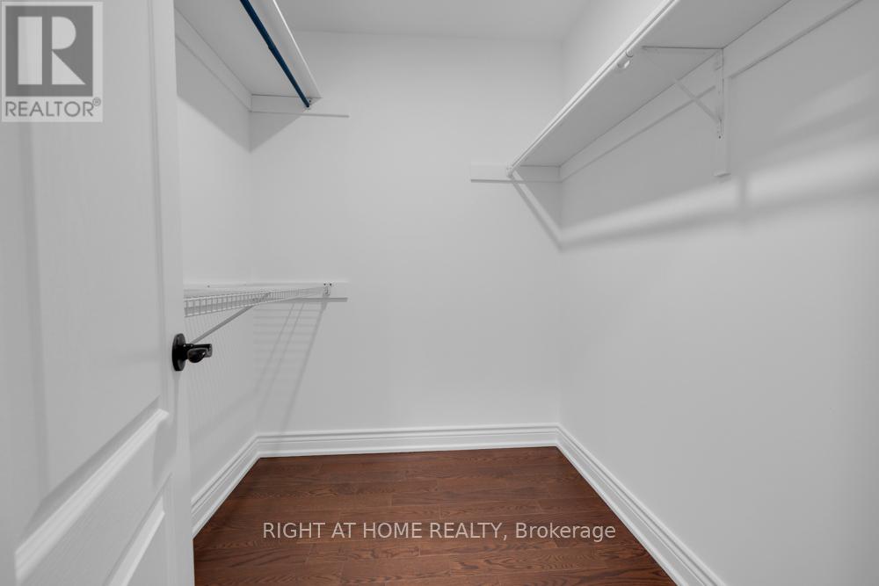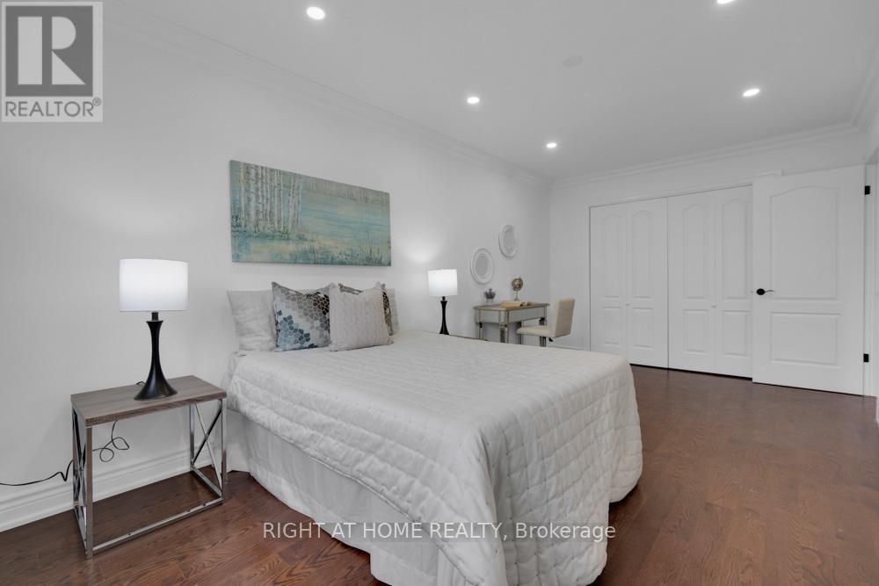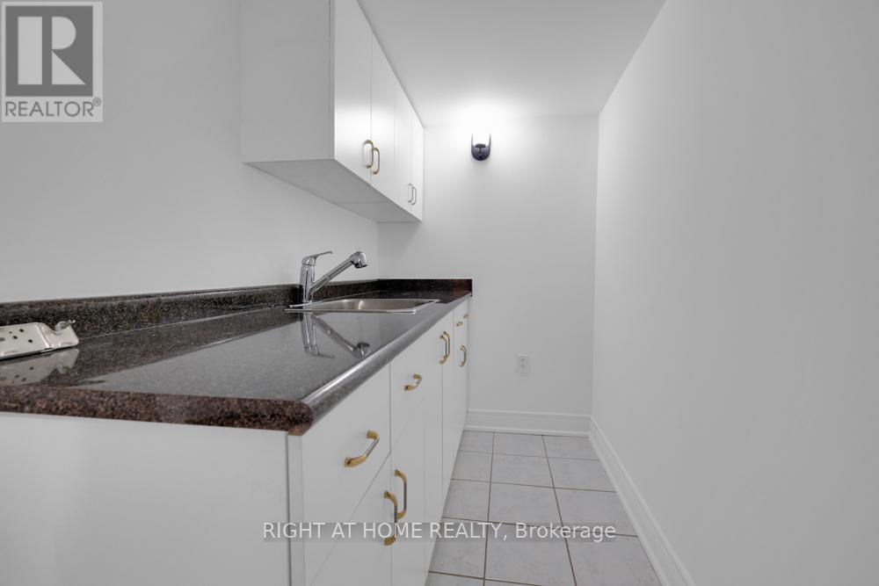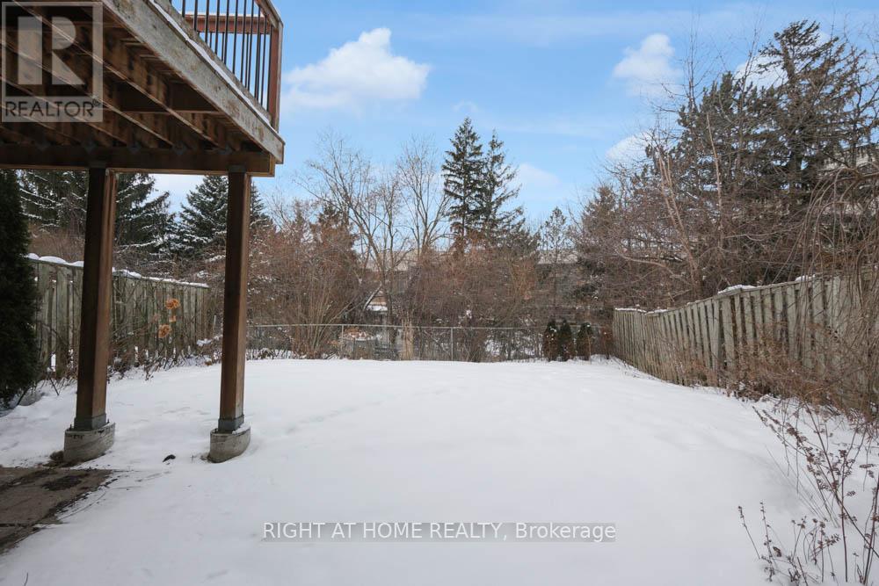68 Baywood Circuit Markham (Royal Orchard), Ontario L3T 5W3
3 Bedroom
4 Bathroom
Fireplace
Central Air Conditioning
Forced Air
$1,348,800
" See Video Attached" Gorgeous Ravine View House In Prime Thornhill Location!Desirable Quiet Cul-De-Sac.Luxury Updates Incl:Crown Moldings.New Designer Paint Thoughout,Venetian Plaster(2025). New (2025)Gourmet Kitchen,Granite Counter,Marble Backsplash, All Whrms(2025) New,Marble Vanities, New Roof(2024),Generous Size Bedrooms, Master Bdrm With Fireplace, New (2025)4-Pc En-Suite. Cedar Deck Overlooking Garden Paradise. Bright Walk-Out Bsmnt With Sep.Kit.&Whrm. Own Hot Water Tank (id:41954)
Property Details
| MLS® Number | N11970978 |
| Property Type | Single Family |
| Community Name | Royal Orchard |
| Parking Space Total | 3 |
Building
| Bathroom Total | 4 |
| Bedrooms Above Ground | 3 |
| Bedrooms Total | 3 |
| Basement Development | Finished |
| Basement Features | Walk Out |
| Basement Type | N/a (finished) |
| Construction Style Attachment | Detached |
| Cooling Type | Central Air Conditioning |
| Exterior Finish | Brick |
| Fireplace Present | Yes |
| Flooring Type | Hardwood |
| Foundation Type | Block |
| Half Bath Total | 1 |
| Heating Fuel | Natural Gas |
| Heating Type | Forced Air |
| Stories Total | 2 |
| Type | House |
| Utility Water | Municipal Water |
Parking
| Garage |
Land
| Acreage | No |
| Sewer | Sanitary Sewer |
| Size Depth | 40.7 M |
| Size Frontage | 5.09 M |
| Size Irregular | 5.09 X 40.7 M |
| Size Total Text | 5.09 X 40.7 M |
Rooms
| Level | Type | Length | Width | Dimensions |
|---|---|---|---|---|
| Second Level | Primary Bedroom | 19.69 m | 10.99 m | 19.69 m x 10.99 m |
| Second Level | Bedroom 2 | 18.31 m | 9.84 m | 18.31 m x 9.84 m |
| Basement | Recreational, Games Room | 17.06 m | 12.14 m | 17.06 m x 12.14 m |
| Basement | Office | 9.51 m | 7.22 m | 9.51 m x 7.22 m |
| Ground Level | Living Room | 16.99 m | 11.81 m | 16.99 m x 11.81 m |
| Ground Level | Dining Room | 9.65 m | 5 m | 9.65 m x 5 m |
| Ground Level | Kitchen | 16.17 m | 7.25 m | 16.17 m x 7.25 m |
| Ground Level | Bedroom 3 | 14.99 m | 10.04 m | 14.99 m x 10.04 m |
https://www.realtor.ca/real-estate/27911095/68-baywood-circuit-markham-royal-orchard-royal-orchard
Interested?
Contact us for more information

















