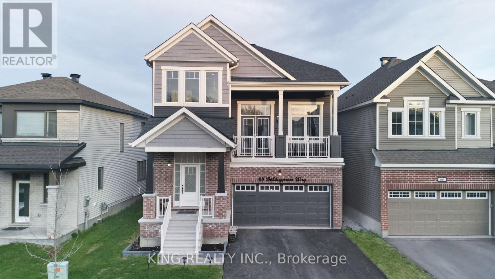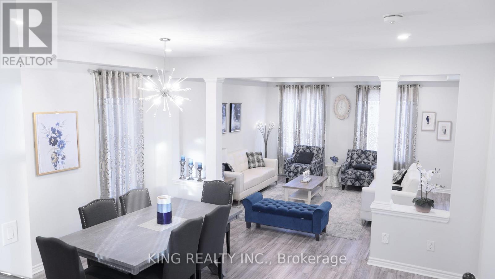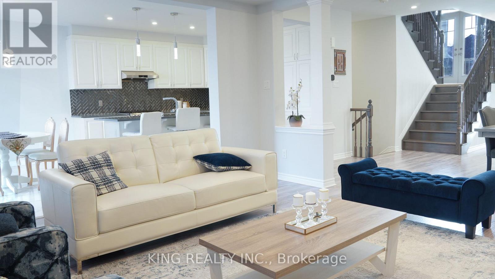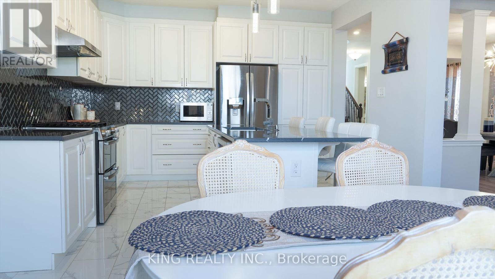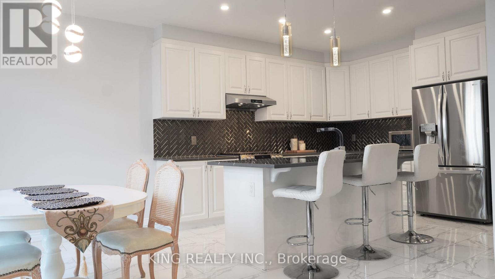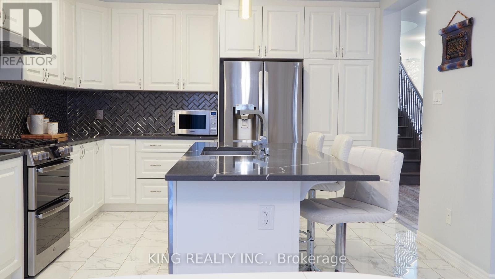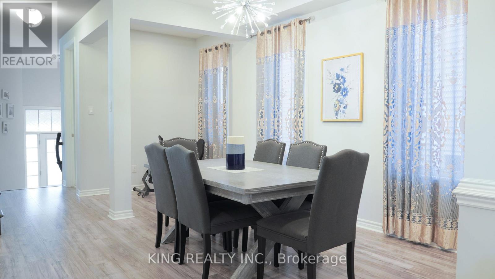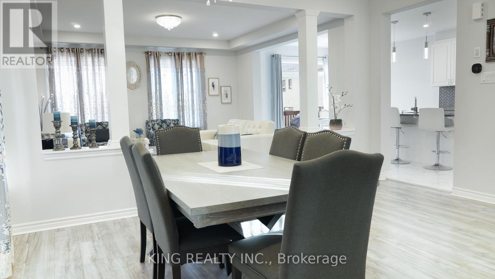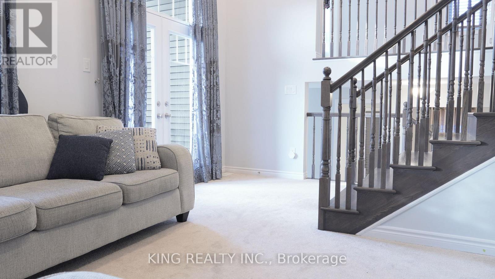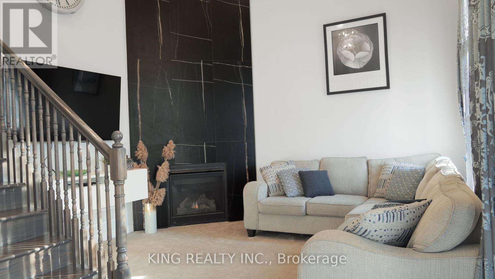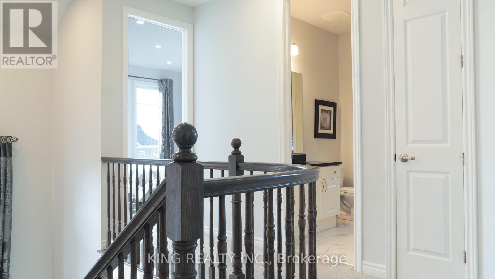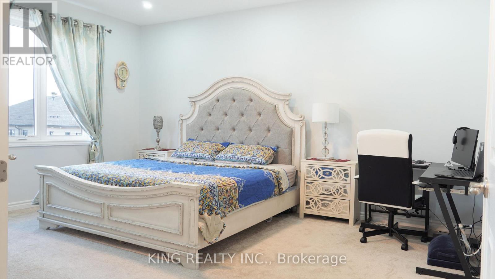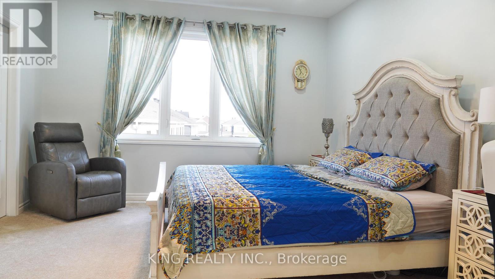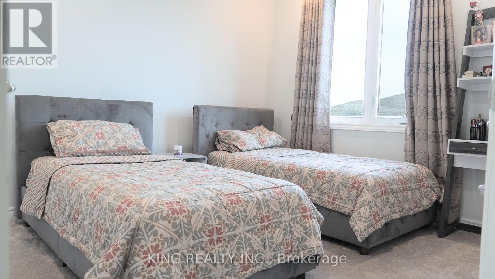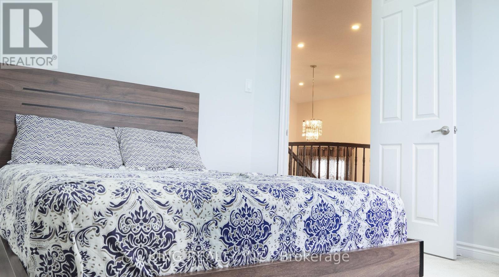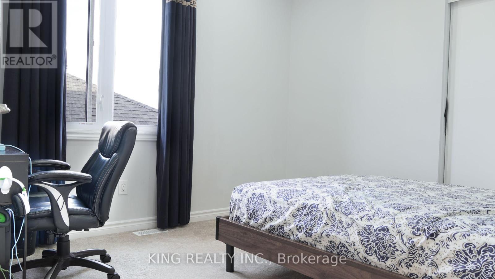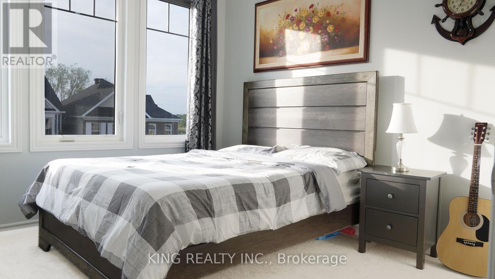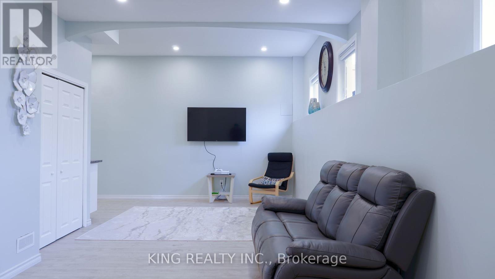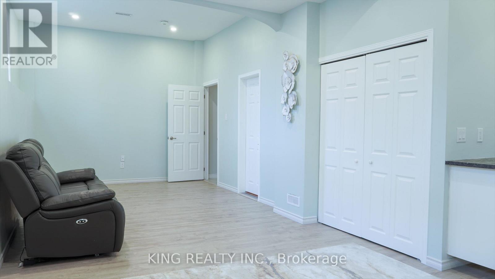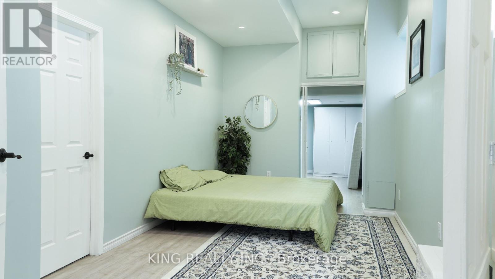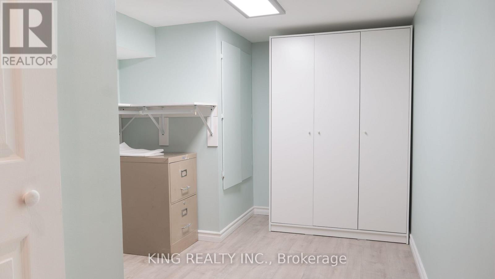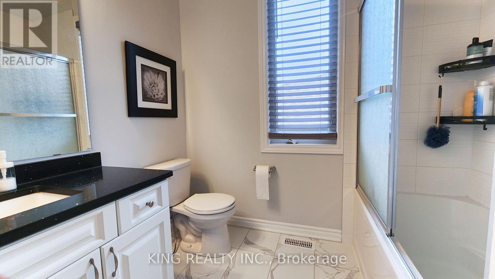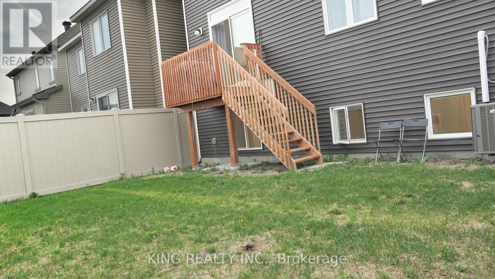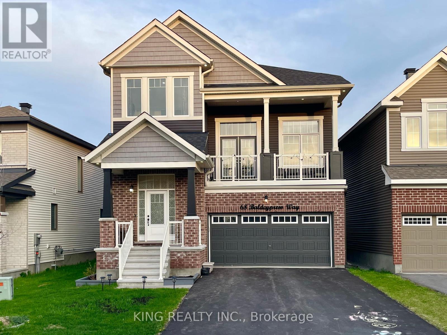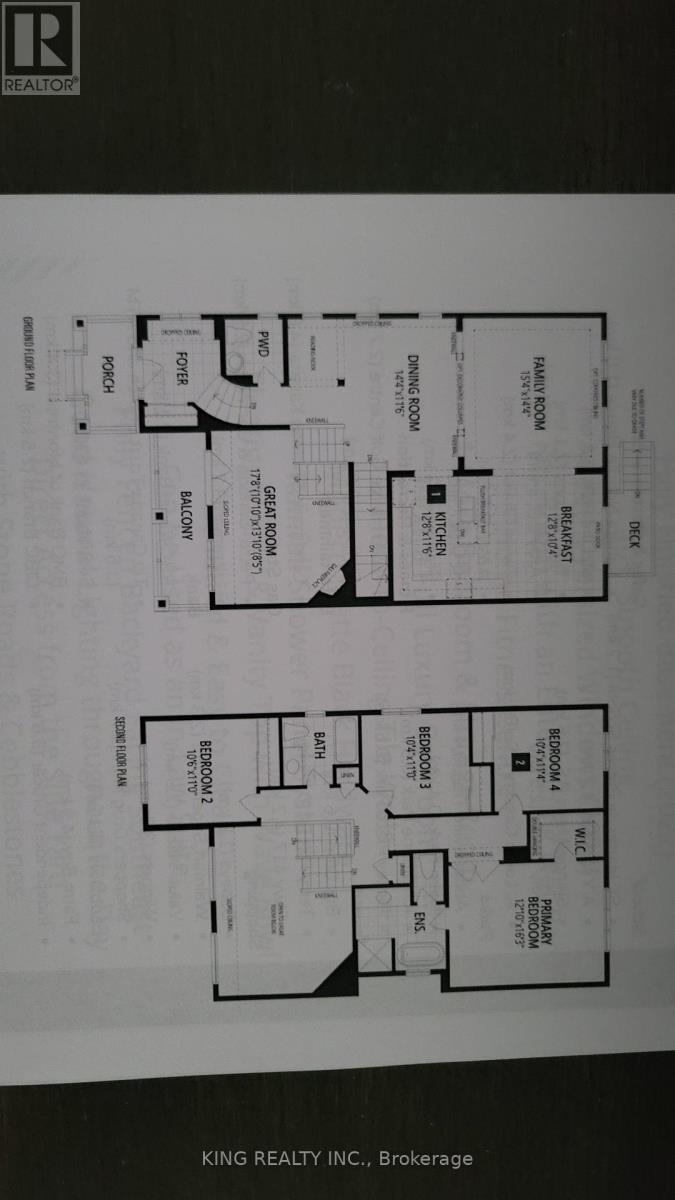5 Bedroom
4 Bathroom
2500 - 3000 sqft
Fireplace
Central Air Conditioning, Air Exchanger
Forced Air
$998,000
ONLY 5 Y/O and very well maintained EXCEPTIONAL TALL detached DOUBLE GARAGE home on QUITE STREET, 4+1 BED RMs and 3.5 BATHS. NO SIDE WALK and FOUR CARS Can be parked on DW. Beautiful PORCH with 11 FT CEILING, 9 FT CELLING On MAIN & 2ND LVL. Separate LIVING RM with decorative columns. Separate GREAT RM with 14 FT CEILING & gas fireplace surrounded by beautiful tiles. Tons of sun light. KITCHEN with large island, gas stoves & SS Apps. Spacious BREAKFAST AREA. Pot lights all over the place. PRIMARY BED RM with double entry, huge SE-facing window, Walk in Closet & 4PC ENSUITE. 3 more good-sized BED RMs & full BATH on 2nd Level. 8 FT high DOORS on first & 2nd Level. BASEMENT finished in 2022, W/10' CEILING, Huge Rec Rm, oversized added windows, wet bar, additional luxury BATH RM & storage RM. Flagstone & cobblestone side yard offers direct Acc to fully fenced BY faces SE. TOP schools of A. Lorne Cassidy E.S, AY Jackson & Holy Trinity. Walk to parks & bus stops. https://youtu.be/kDKXaZTJ4Q (id:41954)
Property Details
|
MLS® Number
|
X12216460 |
|
Property Type
|
Single Family |
|
Community Name
|
9010 - Kanata - Emerald Meadows/Trailwest |
|
Parking Space Total
|
6 |
Building
|
Bathroom Total
|
4 |
|
Bedrooms Above Ground
|
4 |
|
Bedrooms Below Ground
|
1 |
|
Bedrooms Total
|
5 |
|
Appliances
|
All, Garage Door Opener, Humidifier, Stove, Window Coverings |
|
Basement Development
|
Finished |
|
Basement Type
|
Full (finished) |
|
Construction Style Attachment
|
Detached |
|
Cooling Type
|
Central Air Conditioning, Air Exchanger |
|
Exterior Finish
|
Brick |
|
Fireplace Present
|
Yes |
|
Foundation Type
|
Poured Concrete |
|
Half Bath Total
|
1 |
|
Heating Fuel
|
Natural Gas |
|
Heating Type
|
Forced Air |
|
Stories Total
|
2 |
|
Size Interior
|
2500 - 3000 Sqft |
|
Type
|
House |
|
Utility Water
|
Municipal Water |
Parking
Land
|
Acreage
|
No |
|
Size Depth
|
89 Ft ,6 In |
|
Size Frontage
|
38 Ft ,10 In |
|
Size Irregular
|
38.9 X 89.5 Ft |
|
Size Total Text
|
38.9 X 89.5 Ft |
Rooms
| Level |
Type |
Length |
Width |
Dimensions |
|
Second Level |
Primary Bedroom |
3.6881 m |
4.9682 m |
3.6881 m x 4.9682 m |
|
Second Level |
Bedroom 2 |
3.2309 m |
3.3528 m |
3.2309 m x 3.3528 m |
|
Second Level |
Bedroom 3 |
3.1699 m |
3.3528 m |
3.1699 m x 3.3528 m |
|
Second Level |
Bedroom 4 |
3.1699 m |
3.4747 m |
3.1699 m x 3.4747 m |
|
Main Level |
Family Room |
4.6939 m |
4.3891 m |
4.6939 m x 4.3891 m |
|
Main Level |
Dining Room |
4.3891 m |
3.5052 m |
4.3891 m x 3.5052 m |
|
Main Level |
Eating Area |
3.9014 m |
3.1699 m |
3.9014 m x 3.1699 m |
|
Main Level |
Kitchen |
3.9014 m |
3.5357 m |
3.9014 m x 3.5357 m |
|
Main Level |
Great Room |
5.4254 m |
3.9929 m |
5.4254 m x 3.9929 m |
|
Main Level |
Den |
|
|
Measurements not available |
https://www.realtor.ca/real-estate/28459798/68-baldcypress-way-ottawa-9010-kanata-emerald-meadowstrailwest
