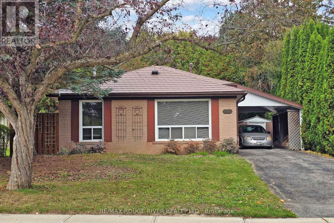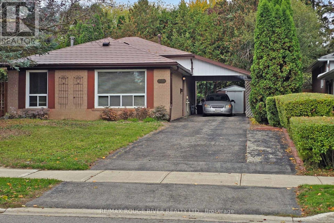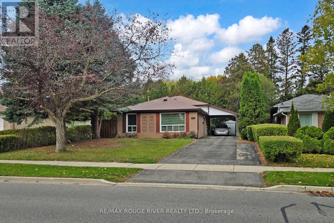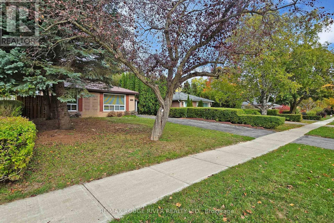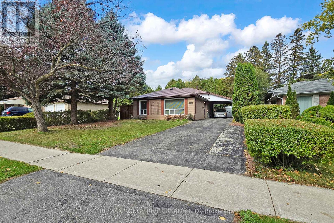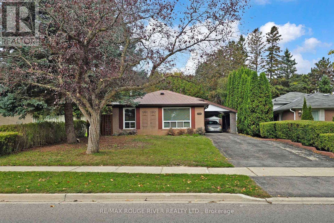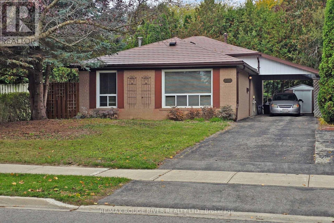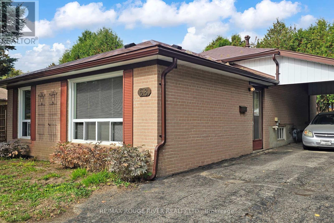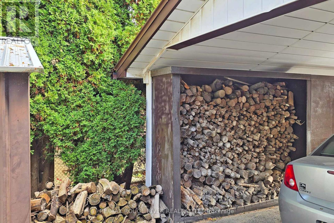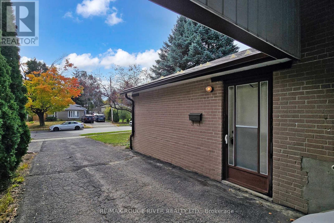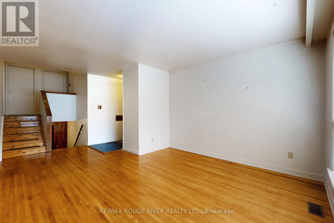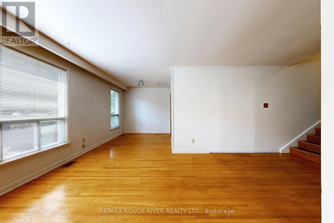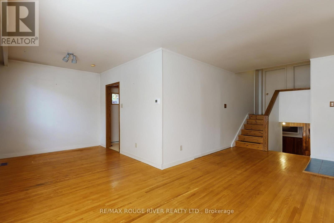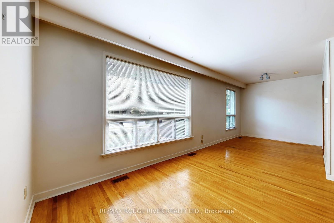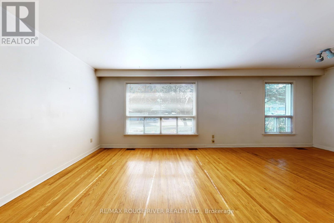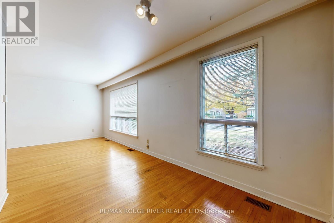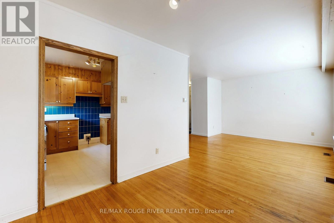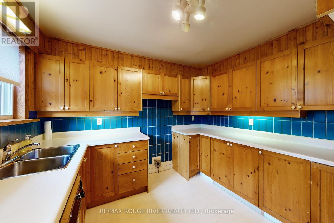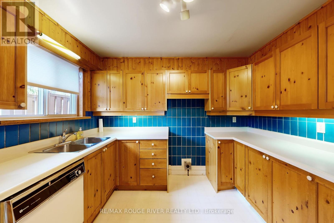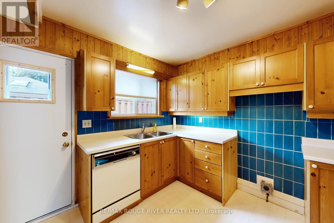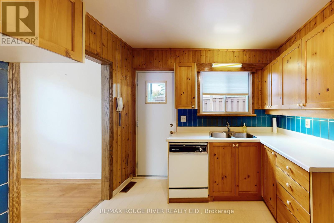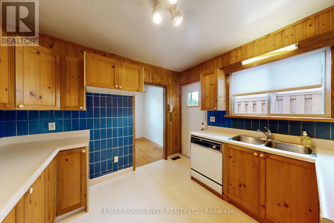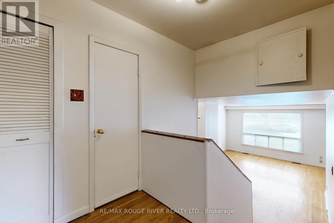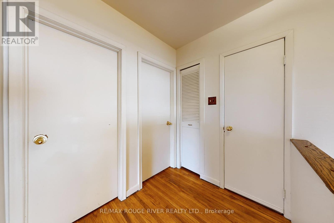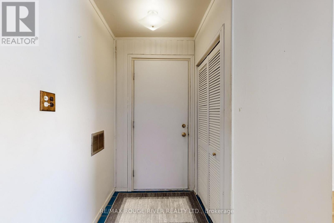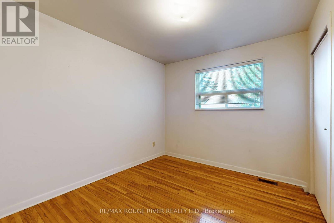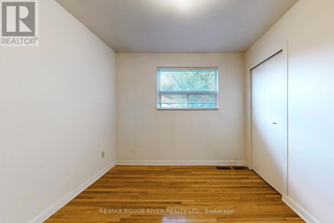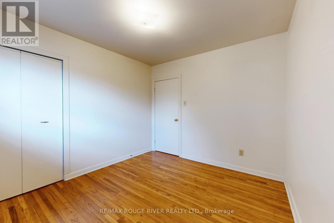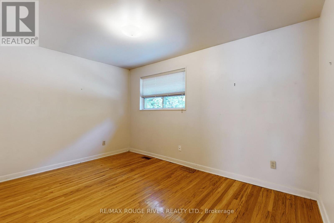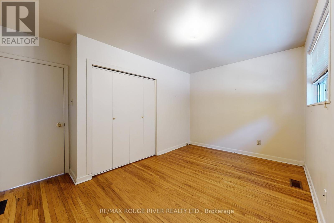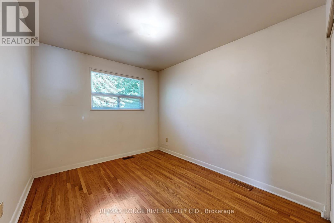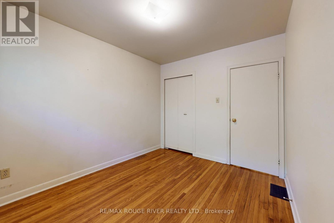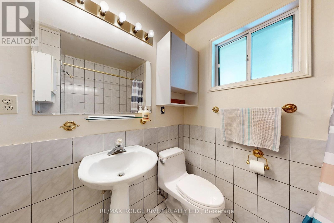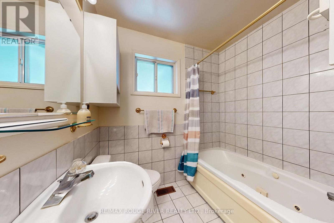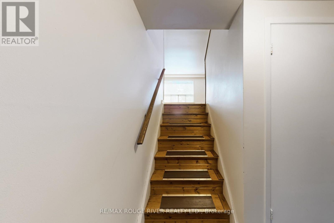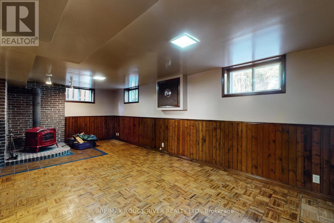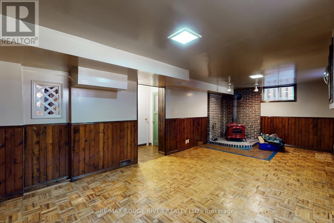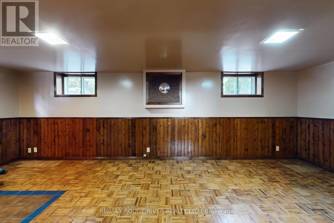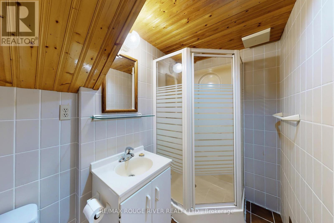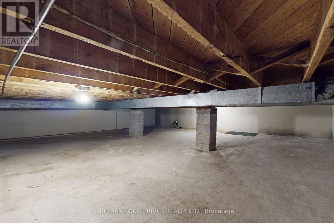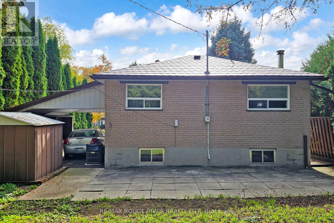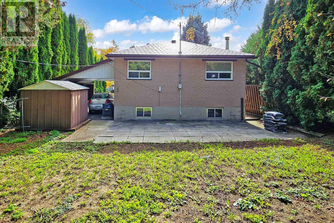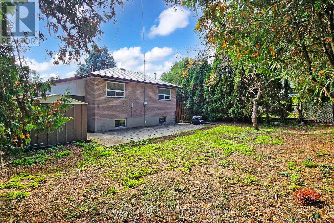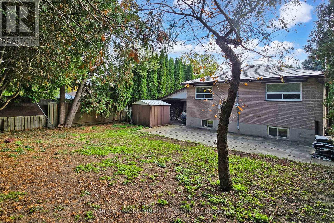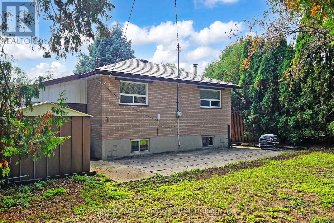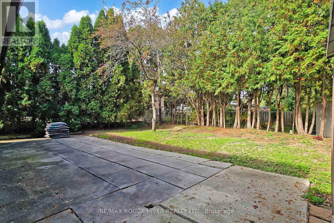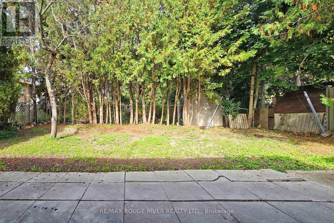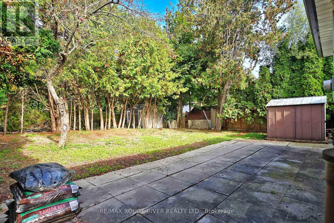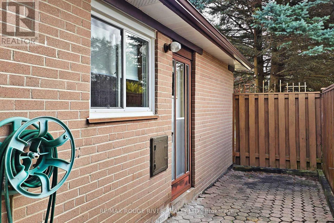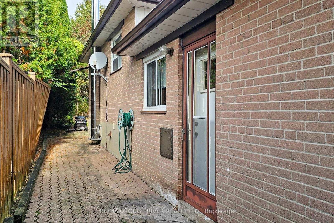3 Bedroom
2 Bathroom
700 - 1100 sqft
Fireplace
Central Air Conditioning
Forced Air
$759,900
Welcome to 68 Aurora Heights Dr. in one of Aurora's most desirable, Family-Friendly, Neighbourhoods, "Aurora Heights". On a large 50' lot, this home features an ample sized, L-Shaped Living/Dining Area, a kitchen that was updated years ago, 3 Bedrooms with Large Closets, a finished Rec. Rm. with Freestanding Wood Burning Fireplace, Central Air, a full 4-pc bath upstairs and a 3-pc bath on the lower level and boasts a carport and has total parking for at least 4 cars. This Clean, Sturdy, Solid Brick Home, with lots of potential needs updating and is being sold for an Estate and is being sold "As Is". Enjoy your Tour! (id:41954)
Property Details
|
MLS® Number
|
N12465289 |
|
Property Type
|
Single Family |
|
Community Name
|
Aurora Heights |
|
Features
|
Irregular Lot Size |
|
Parking Space Total
|
4 |
|
Structure
|
Shed |
Building
|
Bathroom Total
|
2 |
|
Bedrooms Above Ground
|
3 |
|
Bedrooms Total
|
3 |
|
Age
|
51 To 99 Years |
|
Appliances
|
Dishwasher, Electronic Air Cleaner, Washer, Window Coverings |
|
Basement Development
|
Partially Finished |
|
Basement Type
|
Crawl Space (partially Finished) |
|
Construction Style Attachment
|
Detached |
|
Construction Style Split Level
|
Backsplit |
|
Cooling Type
|
Central Air Conditioning |
|
Exterior Finish
|
Brick |
|
Fireplace Present
|
Yes |
|
Fireplace Type
|
Free Standing Metal,woodstove |
|
Flooring Type
|
Hardwood, Parquet |
|
Foundation Type
|
Block |
|
Heating Fuel
|
Natural Gas |
|
Heating Type
|
Forced Air |
|
Size Interior
|
700 - 1100 Sqft |
|
Type
|
House |
|
Utility Water
|
Municipal Water |
Parking
Land
|
Acreage
|
No |
|
Sewer
|
Sanitary Sewer |
|
Size Depth
|
102 Ft |
|
Size Frontage
|
50 Ft |
|
Size Irregular
|
50 X 102 Ft ; Slightly Irregular. West Side Is 107.7' |
|
Size Total Text
|
50 X 102 Ft ; Slightly Irregular. West Side Is 107.7'|under 1/2 Acre |
Rooms
| Level |
Type |
Length |
Width |
Dimensions |
|
Lower Level |
Recreational, Games Room |
6.96 m |
3.37 m |
6.96 m x 3.37 m |
|
Main Level |
Kitchen |
3.15 m |
3.01 m |
3.15 m x 3.01 m |
|
Main Level |
Living Room |
3.86 m |
3.61 m |
3.86 m x 3.61 m |
|
Main Level |
Dining Room |
3.3 m |
2.56 m |
3.3 m x 2.56 m |
|
Upper Level |
Primary Bedroom |
4.26 m |
2.79 m |
4.26 m x 2.79 m |
|
Upper Level |
Bedroom 2 |
3.39 m |
2.78 m |
3.39 m x 2.78 m |
|
Upper Level |
Bedroom 3 |
3.18 m |
2.85 m |
3.18 m x 2.85 m |
https://www.realtor.ca/real-estate/28996253/68-aurora-heights-drive-aurora-aurora-heights-aurora-heights
