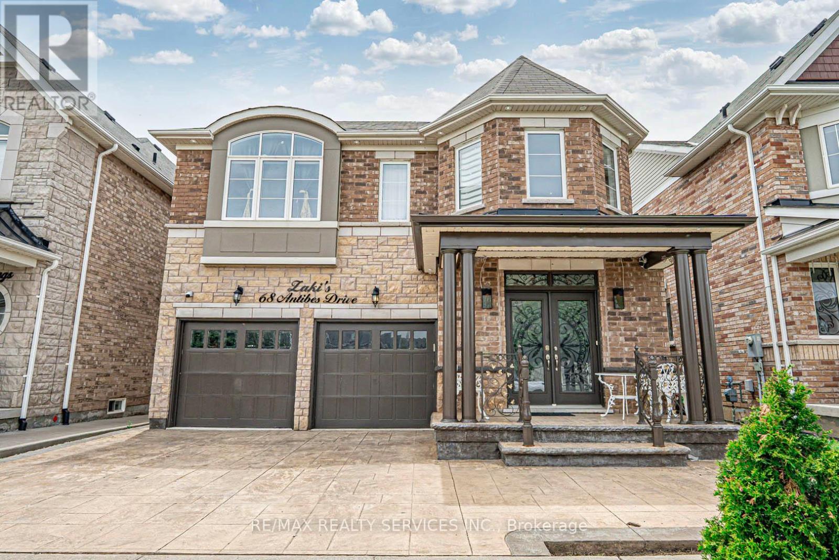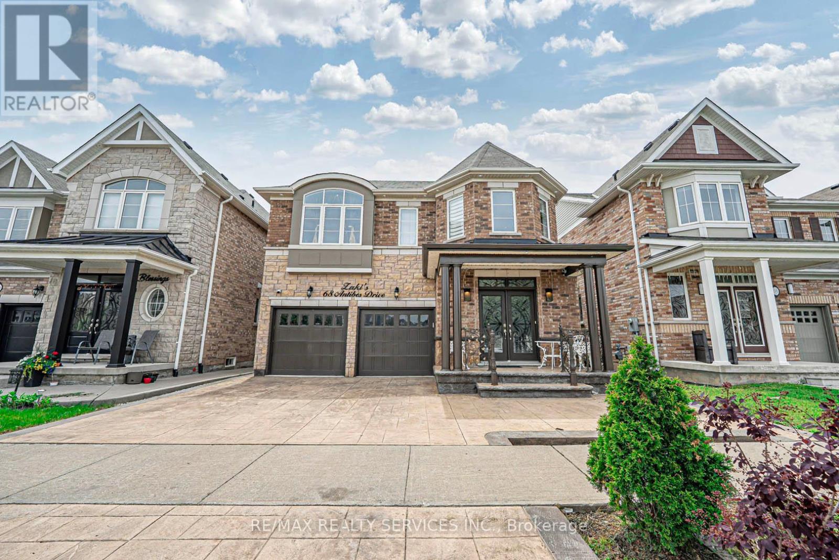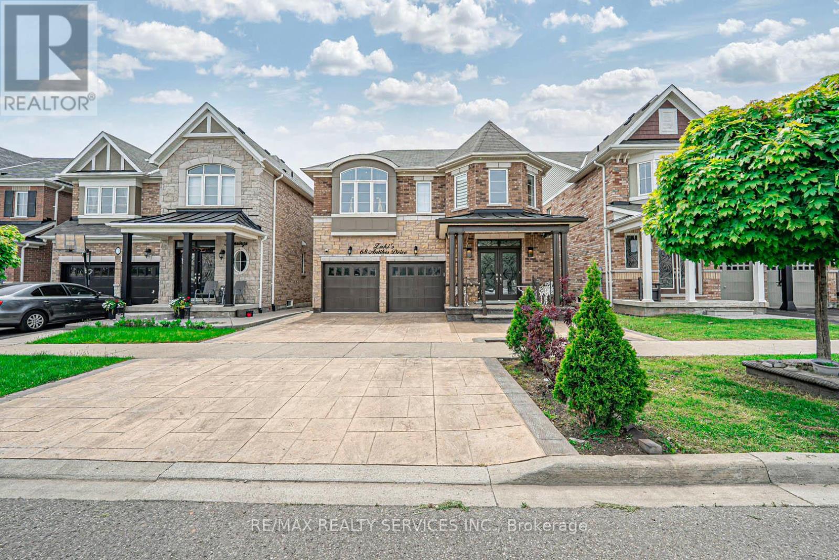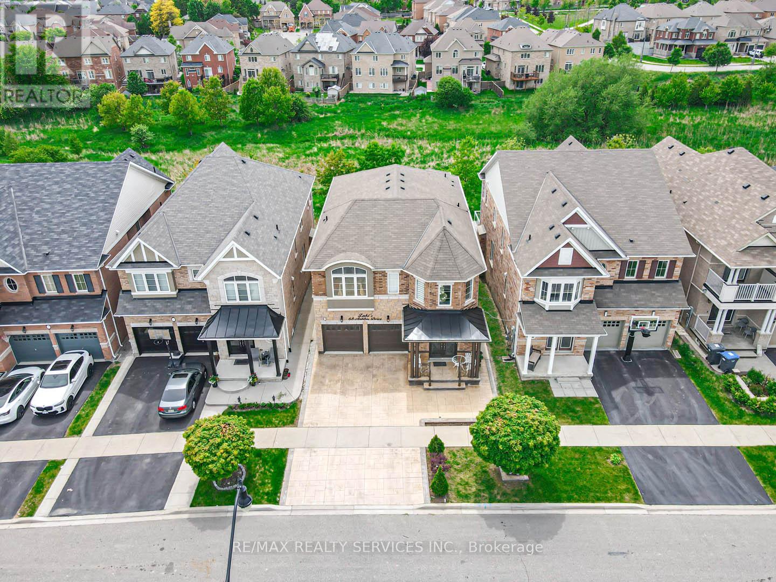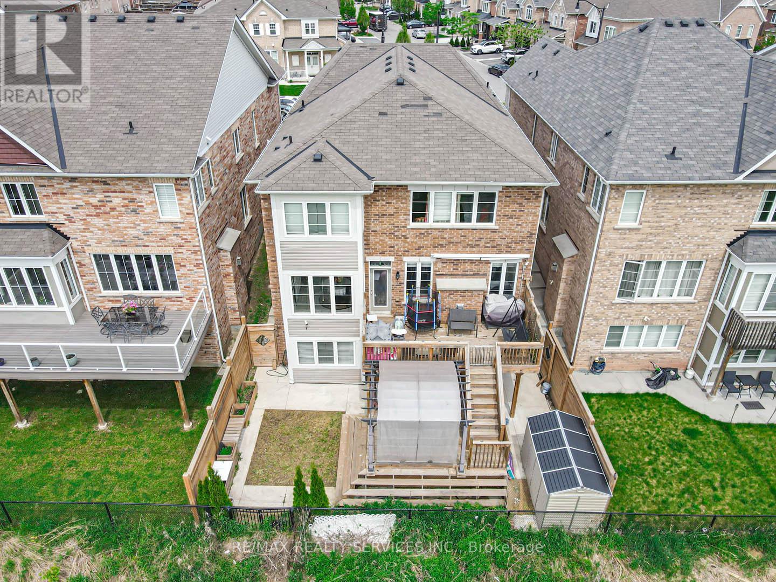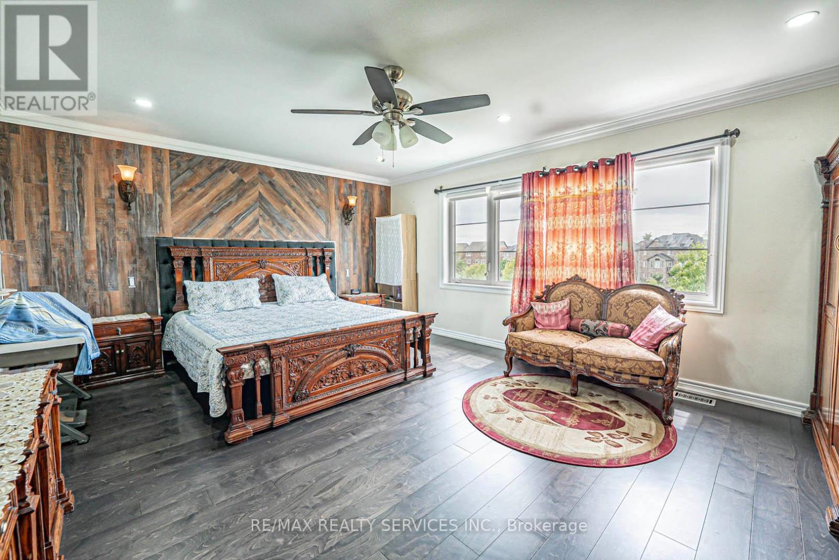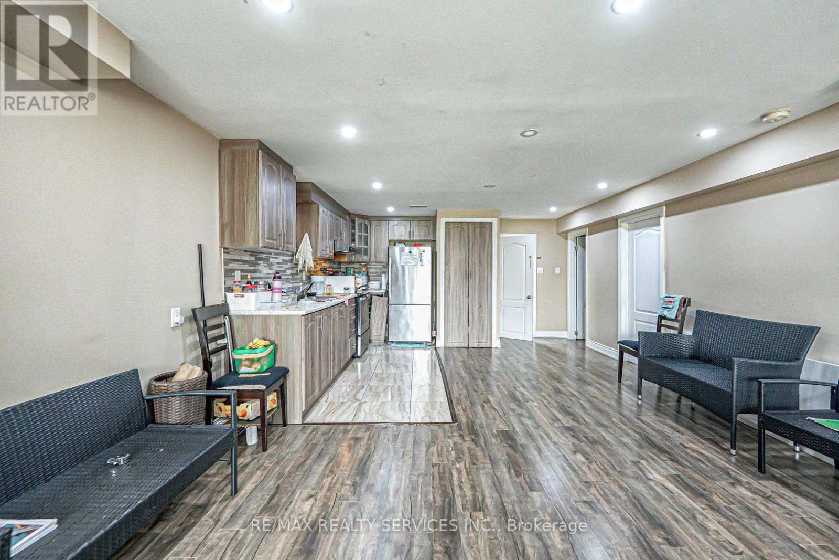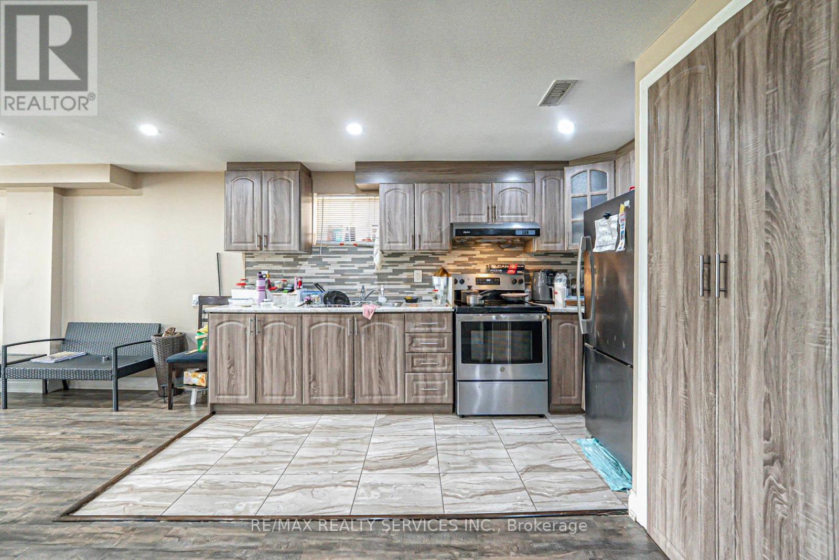7 Bedroom
6 Bathroom
3000 - 3500 sqft
Fireplace
Central Air Conditioning
Forced Air
$1,849,900
Executive detached home located in the heart of Credit Valley, offering over 3,360 sq ft above grade on a premium ravine lot with a walkout basement. This 5+2 bedroom beauty features a double-door entry, an open-to-above foyer, and a functional layout with separate living, dining, family, and breakfast areas. The spacious kitchen includes a centre island and gas cooktop, perfect for everyday living and entertaining. Upstairs, you'll find five generously sized bedrooms and three full bathrooms. The fully finished walkout basement is a showstopper with two large bedrooms, a separate laundry, and its own entranceideal for extended family or rental potential. Additionally, there is a private basement area for the owner's use, complete with a 3-piece bathroom. Enjoy outdoor living with a beautiful patio, private walkout, and serene ravine viewstruly a must-see home! (id:41954)
Property Details
|
MLS® Number
|
W12182289 |
|
Property Type
|
Single Family |
|
Community Name
|
Credit Valley |
|
Amenities Near By
|
Park, Public Transit, Schools |
|
Features
|
Ravine |
|
Parking Space Total
|
4 |
Building
|
Bathroom Total
|
6 |
|
Bedrooms Above Ground
|
5 |
|
Bedrooms Below Ground
|
2 |
|
Bedrooms Total
|
7 |
|
Appliances
|
Cooktop, Dryer, Stove, Two Washers, Window Coverings, Two Refrigerators |
|
Basement Features
|
Apartment In Basement, Separate Entrance |
|
Basement Type
|
N/a |
|
Construction Style Attachment
|
Detached |
|
Cooling Type
|
Central Air Conditioning |
|
Exterior Finish
|
Brick, Stone |
|
Fireplace Present
|
Yes |
|
Flooring Type
|
Carpeted, Laminate, Hardwood, Ceramic |
|
Foundation Type
|
Poured Concrete |
|
Half Bath Total
|
1 |
|
Heating Fuel
|
Natural Gas |
|
Heating Type
|
Forced Air |
|
Stories Total
|
2 |
|
Size Interior
|
3000 - 3500 Sqft |
|
Type
|
House |
|
Utility Water
|
Municipal Water, Unknown |
Parking
Land
|
Acreage
|
No |
|
Land Amenities
|
Park, Public Transit, Schools |
|
Sewer
|
Sanitary Sewer |
|
Size Depth
|
90 Ft |
|
Size Frontage
|
38 Ft |
|
Size Irregular
|
38 X 90 Ft ; Beautiful Ravine Lot** Walk Out Bsmt Apt |
|
Size Total Text
|
38 X 90 Ft ; Beautiful Ravine Lot** Walk Out Bsmt Apt |
|
Zoning Description
|
Res/ Thousand$$ Of Upgraded*dream Home |
Rooms
| Level |
Type |
Length |
Width |
Dimensions |
|
Second Level |
Bedroom 5 |
5.6 m |
3.41 m |
5.6 m x 3.41 m |
|
Second Level |
Primary Bedroom |
5.48 m |
4.27 m |
5.48 m x 4.27 m |
|
Second Level |
Bedroom 2 |
3.9 m |
3.54 m |
3.9 m x 3.54 m |
|
Second Level |
Bedroom 3 |
3.66 m |
3.17 m |
3.66 m x 3.17 m |
|
Second Level |
Bedroom 4 |
3.84 m |
3.17 m |
3.84 m x 3.17 m |
|
Basement |
Bedroom |
2.5 m |
2.9 m |
2.5 m x 2.9 m |
|
Basement |
Bedroom |
2.4 m |
2.7 m |
2.4 m x 2.7 m |
|
Main Level |
Living Room |
4.58 m |
3.11 m |
4.58 m x 3.11 m |
|
Main Level |
Dining Room |
4.58 m |
3.33 m |
4.58 m x 3.33 m |
|
Main Level |
Kitchen |
4.39 m |
3.66 m |
4.39 m x 3.66 m |
|
Main Level |
Eating Area |
3.93 m |
3.23 m |
3.93 m x 3.23 m |
|
Main Level |
Family Room |
4.88 m |
4.58 m |
4.88 m x 4.58 m |
Utilities
https://www.realtor.ca/real-estate/28386891/68-antibes-drive-brampton-credit-valley-credit-valley
