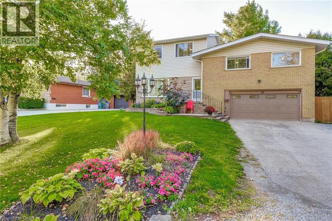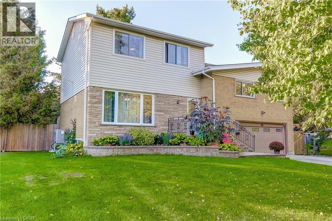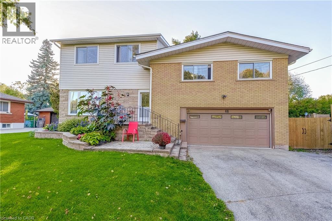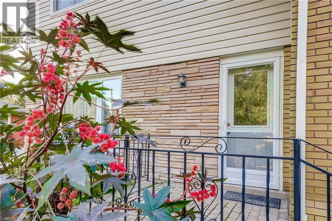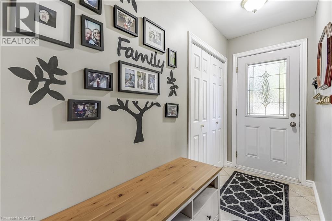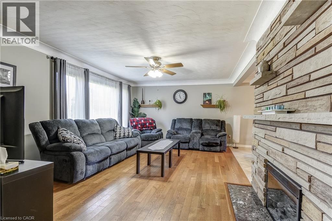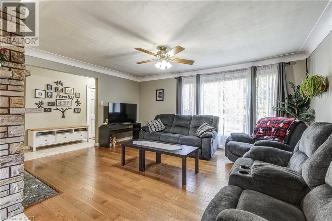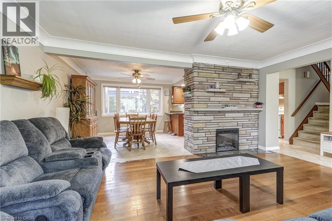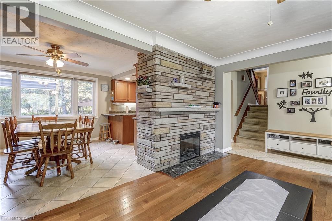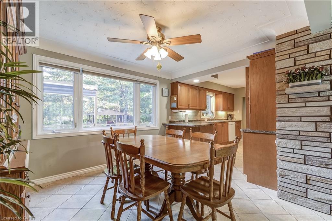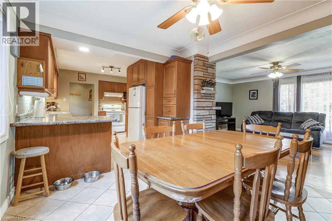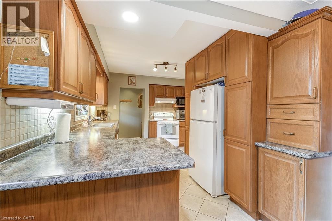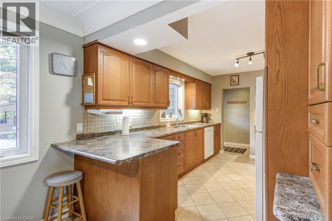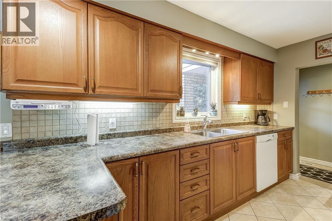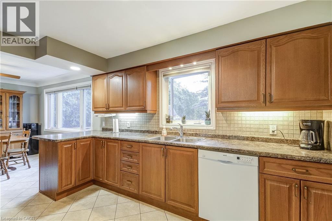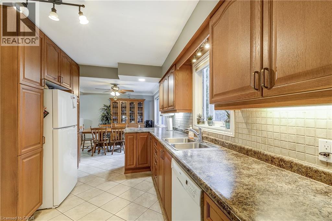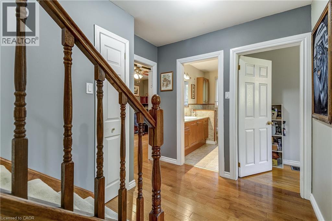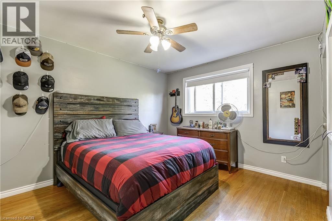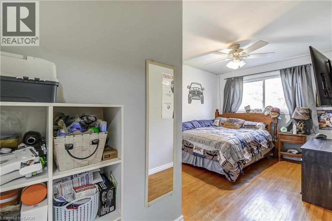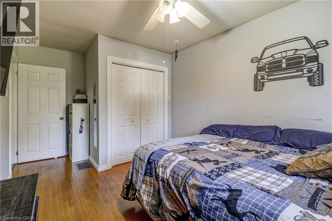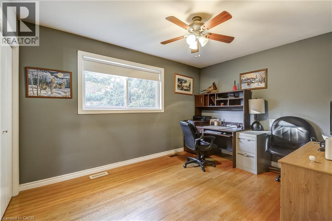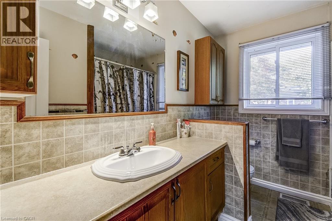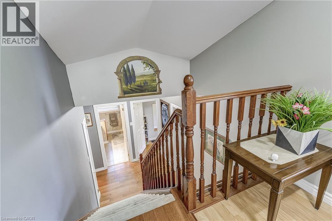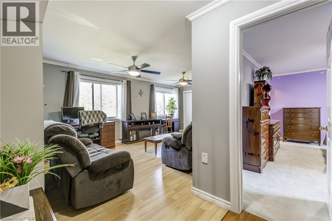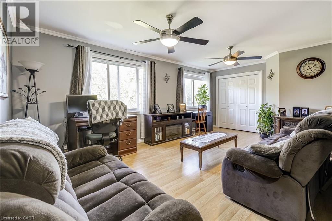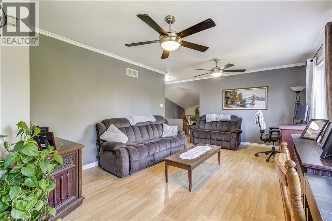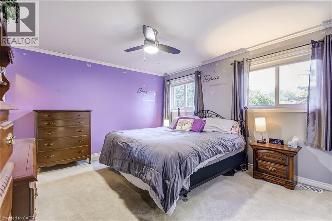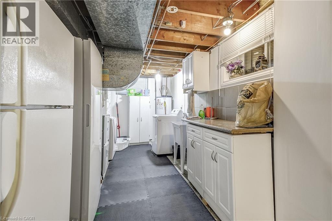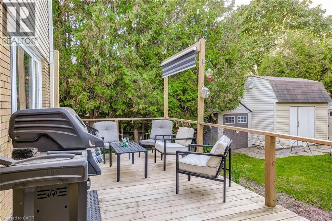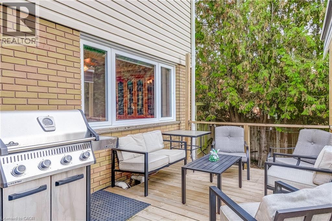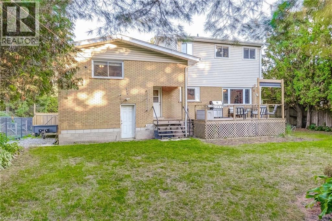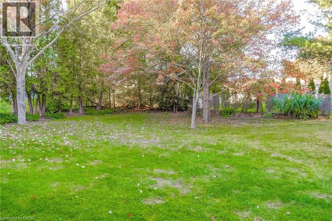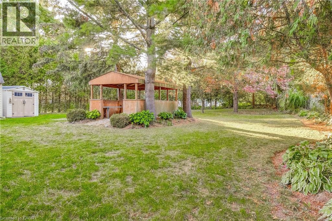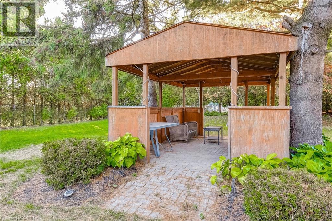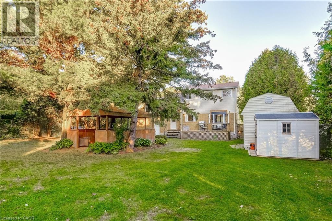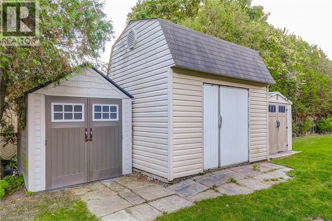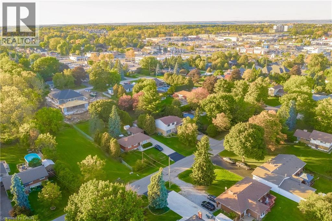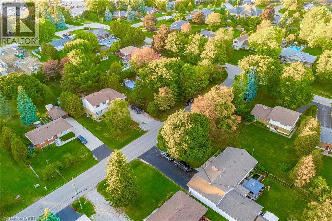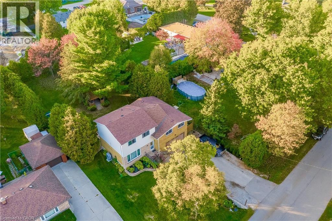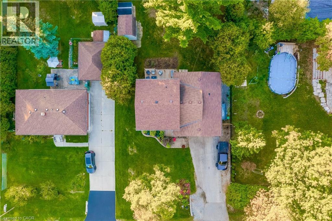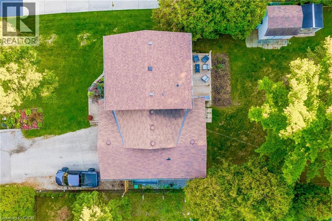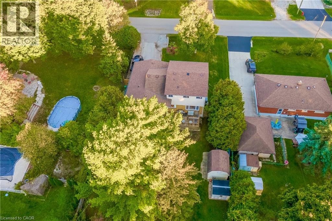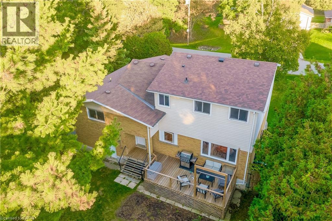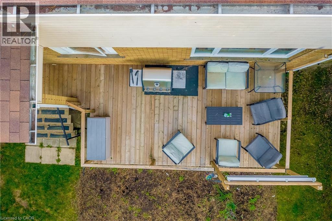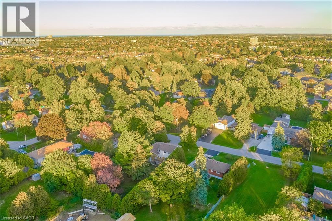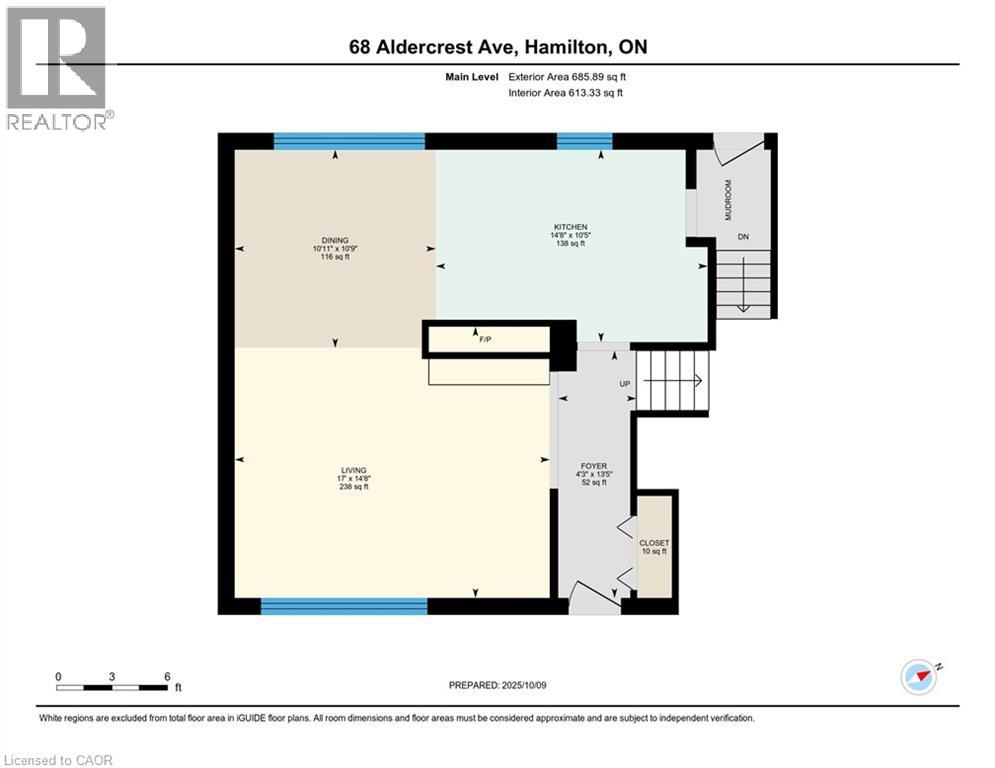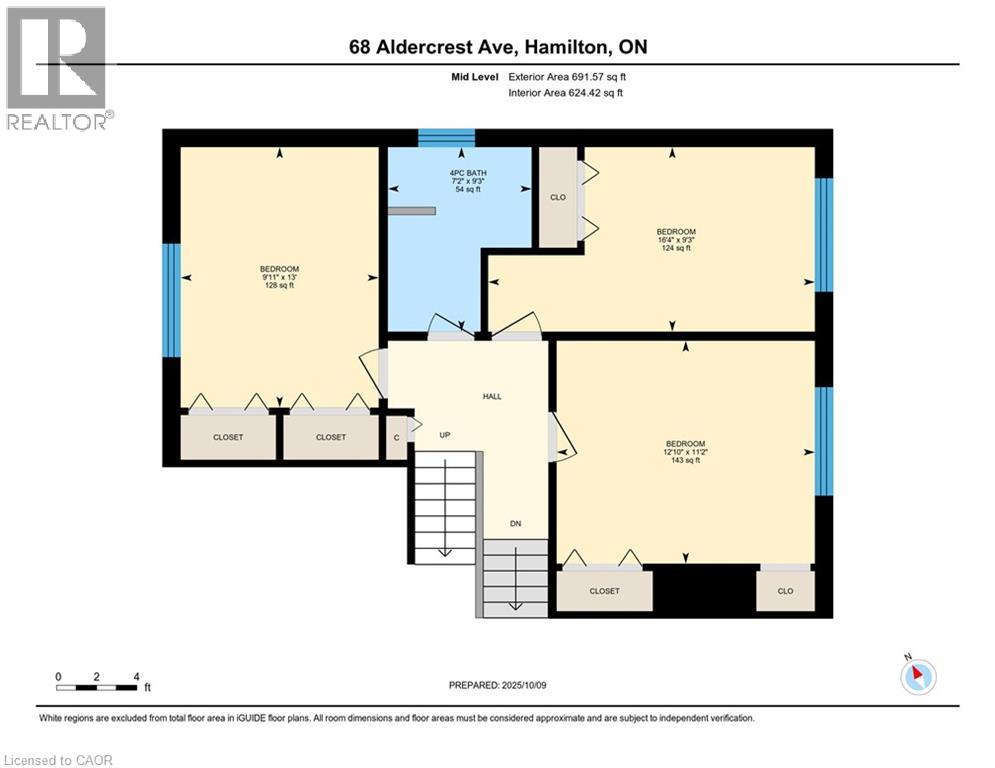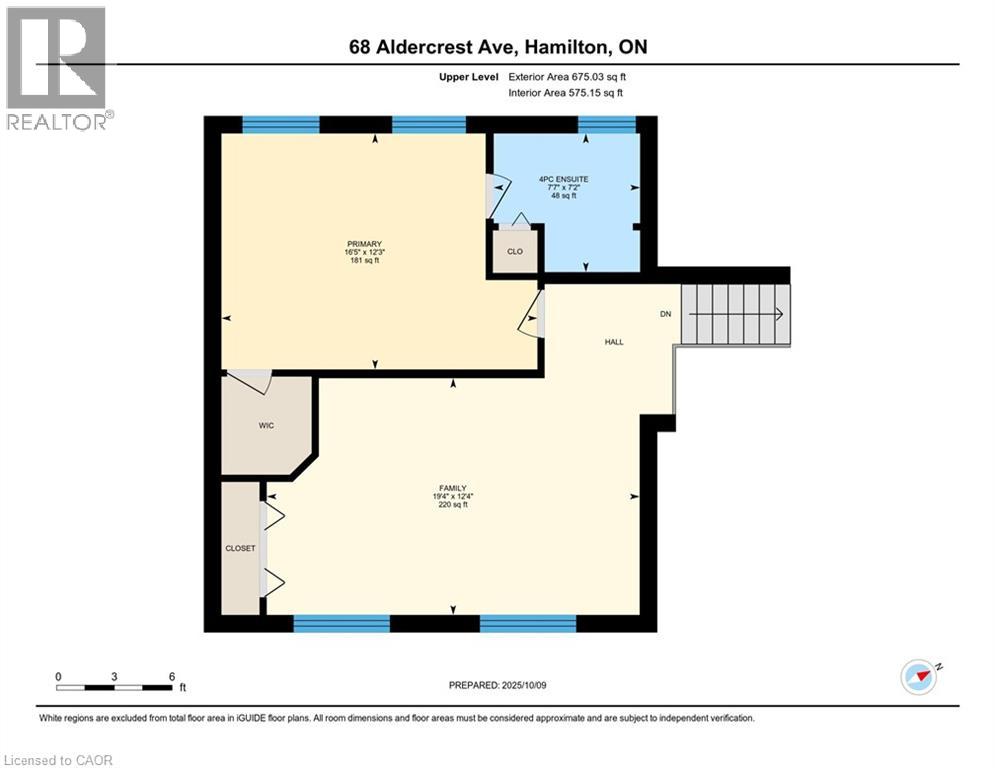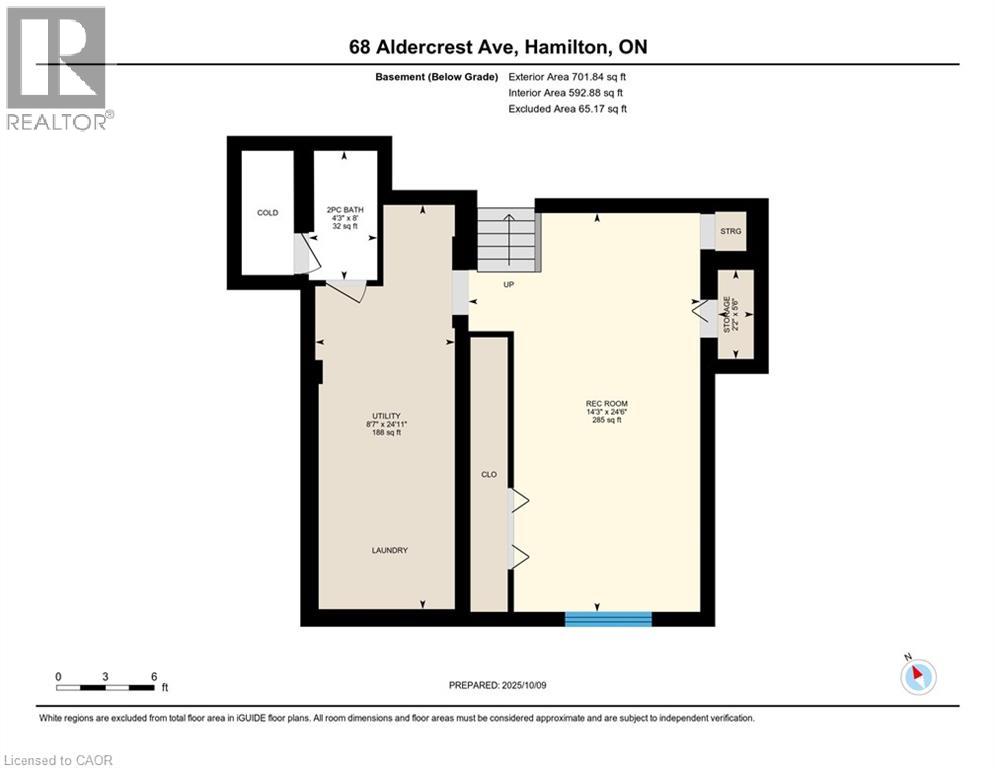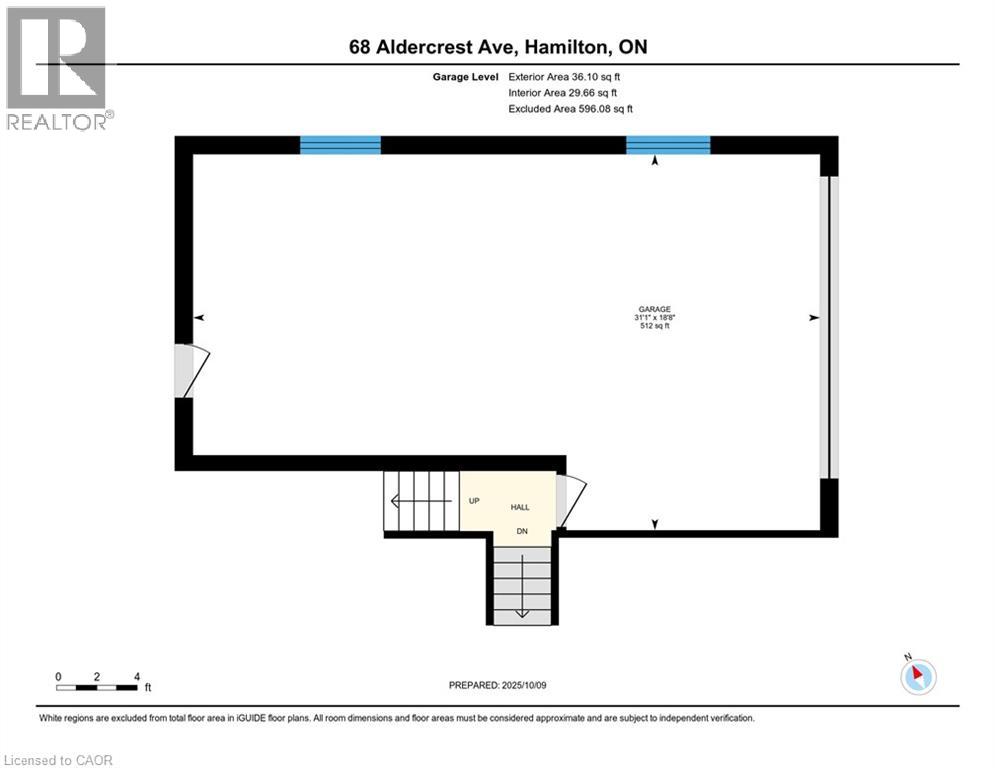4 Bedroom
3 Bathroom
2434 sqft
Fireplace
Heat Pump
$899,900
A touch of the country in the city. Large multi level split home is ready for the family with 4 bedrooms. 3 bathrooms, multiple living spaces, massive fenced and tree lined back yard and heated garage with room to store 2 cars and still work comfortably. Location is key on the edge of the city with great access to all amenities and still having that country feel. Priced to sell and flexible closing is possible. The added extra level gives the parents a separate bedroom complete with the large private ensuite. Roof shingles done in 2024 and new efficient heat pump installed in 2023 means just move in and enjoy year round comfort. This one is ready to move fast so book your private viewing soon. (id:41954)
Property Details
|
MLS® Number
|
40778295 |
|
Property Type
|
Single Family |
|
Amenities Near By
|
Airport, Golf Nearby, Park, Place Of Worship, Playground, Schools, Shopping |
|
Community Features
|
School Bus |
|
Equipment Type
|
None |
|
Features
|
Paved Driveway, Gazebo, Automatic Garage Door Opener |
|
Parking Space Total
|
8 |
|
Rental Equipment Type
|
None |
|
Structure
|
Shed |
Building
|
Bathroom Total
|
3 |
|
Bedrooms Above Ground
|
4 |
|
Bedrooms Total
|
4 |
|
Appliances
|
Central Vacuum, Dishwasher, Dryer, Refrigerator, Water Meter, Washer, Garage Door Opener |
|
Basement Development
|
Partially Finished |
|
Basement Type
|
Full (partially Finished) |
|
Constructed Date
|
1962 |
|
Construction Style Attachment
|
Detached |
|
Exterior Finish
|
Brick, Vinyl Siding |
|
Fire Protection
|
Smoke Detectors |
|
Fireplace Fuel
|
Electric |
|
Fireplace Present
|
Yes |
|
Fireplace Total
|
1 |
|
Fireplace Type
|
Other - See Remarks |
|
Fixture
|
Ceiling Fans |
|
Half Bath Total
|
1 |
|
Heating Type
|
Heat Pump |
|
Size Interior
|
2434 Sqft |
|
Type
|
House |
|
Utility Water
|
Municipal Water |
Parking
Land
|
Access Type
|
Highway Access |
|
Acreage
|
No |
|
Fence Type
|
Fence |
|
Land Amenities
|
Airport, Golf Nearby, Park, Place Of Worship, Playground, Schools, Shopping |
|
Sewer
|
Municipal Sewage System |
|
Size Depth
|
200 Ft |
|
Size Frontage
|
75 Ft |
|
Size Total Text
|
Under 1/2 Acre |
|
Zoning Description
|
R2 |
Rooms
| Level |
Type |
Length |
Width |
Dimensions |
|
Second Level |
Bedroom |
|
|
12'10'' x 11'10'' |
|
Second Level |
Bedroom |
|
|
9'11'' x 13'0'' |
|
Second Level |
Bedroom |
|
|
16'4'' x 9'3'' |
|
Second Level |
4pc Bathroom |
|
|
7'2'' x 9'3'' |
|
Third Level |
Family Room |
|
|
12'4'' x 19'4'' |
|
Third Level |
Primary Bedroom |
|
|
12'3'' x 16'5'' |
|
Third Level |
Full Bathroom |
|
|
7'2'' x 7'7'' |
|
Basement |
Utility Room |
|
|
8'7'' x 24'11'' |
|
Basement |
Storage |
|
|
2'2'' x 5'6'' |
|
Basement |
Recreation Room |
|
|
14'3'' x 24'6'' |
|
Basement |
2pc Bathroom |
|
|
4'3'' x 8' |
|
Main Level |
Living Room |
|
|
14'8'' x 17'0'' |
|
Main Level |
Kitchen |
|
|
14'8'' x 10'5'' |
|
Main Level |
Foyer |
|
|
13'5'' x 4'3'' |
|
Main Level |
Dining Room |
|
|
10'9'' x 10'11'' |
https://www.realtor.ca/real-estate/28977375/68-aldercrest-avenue-hamilton
