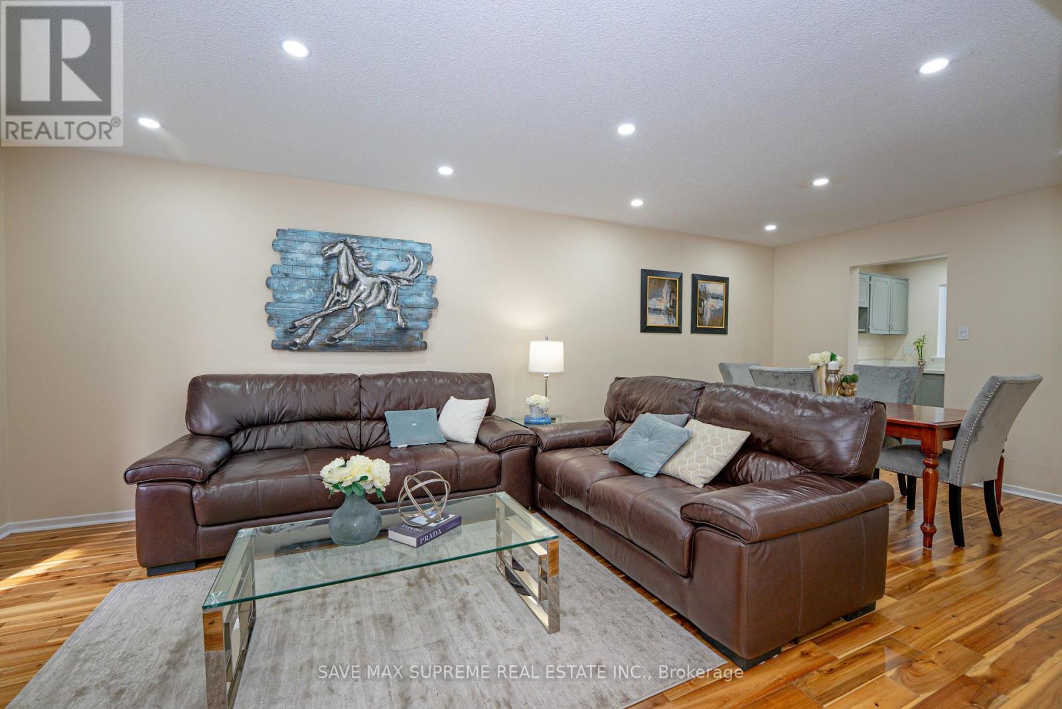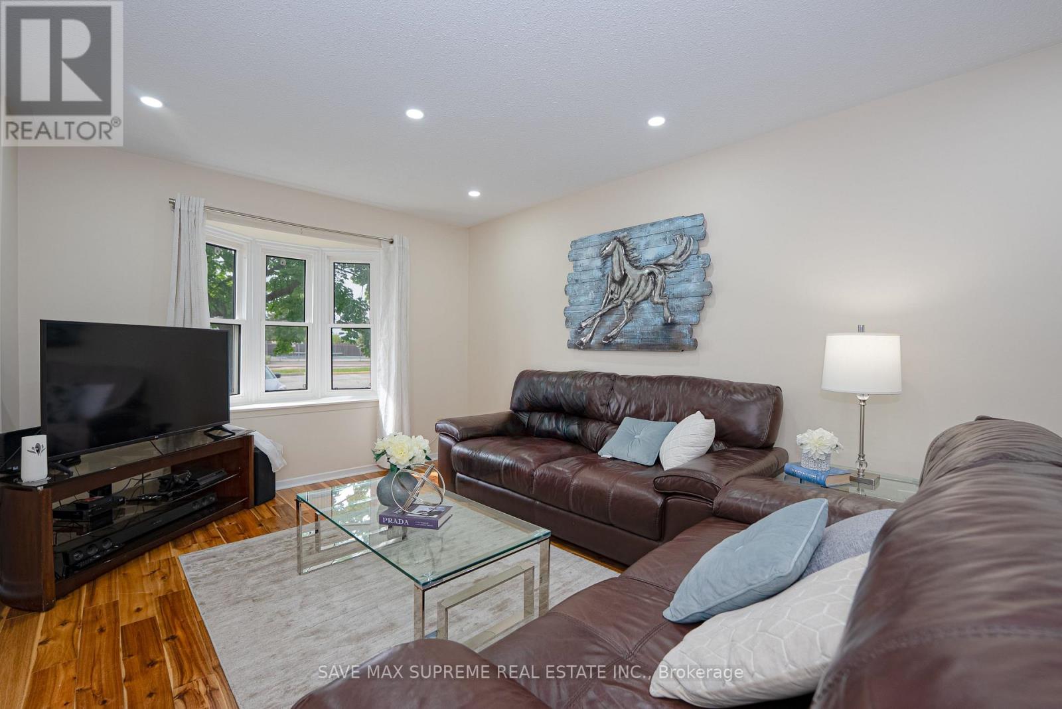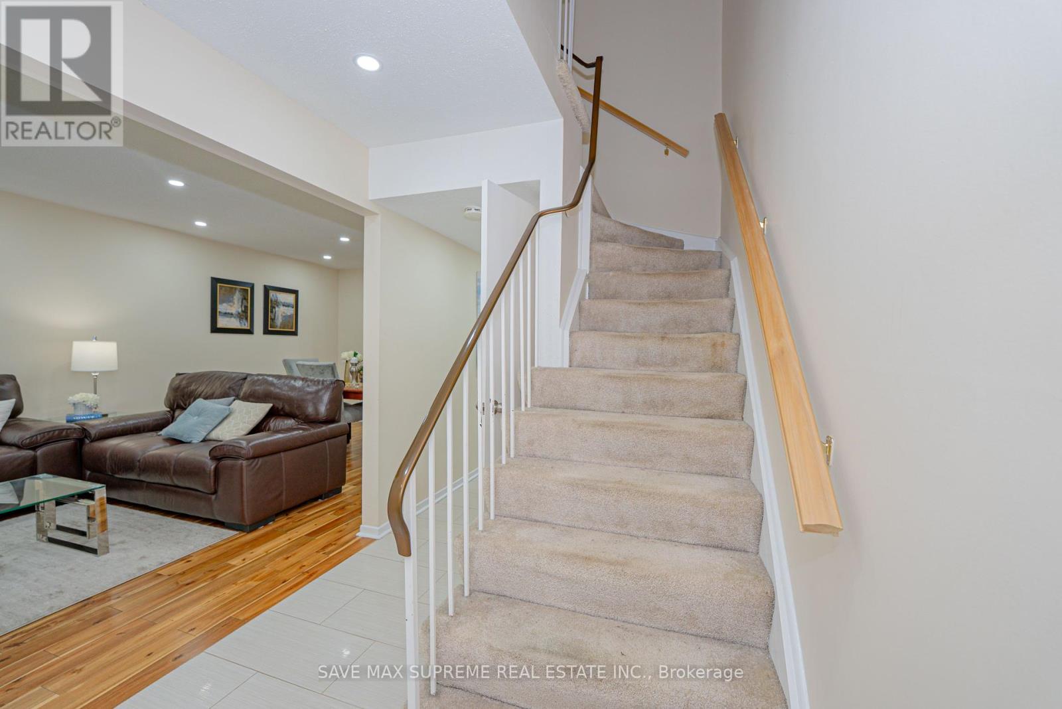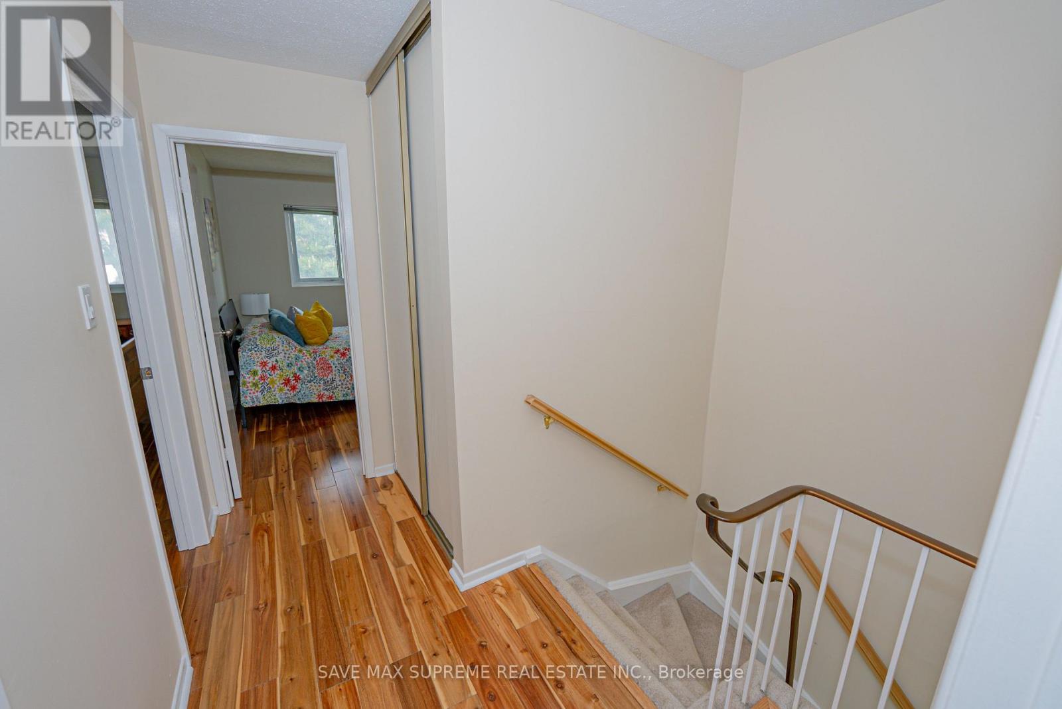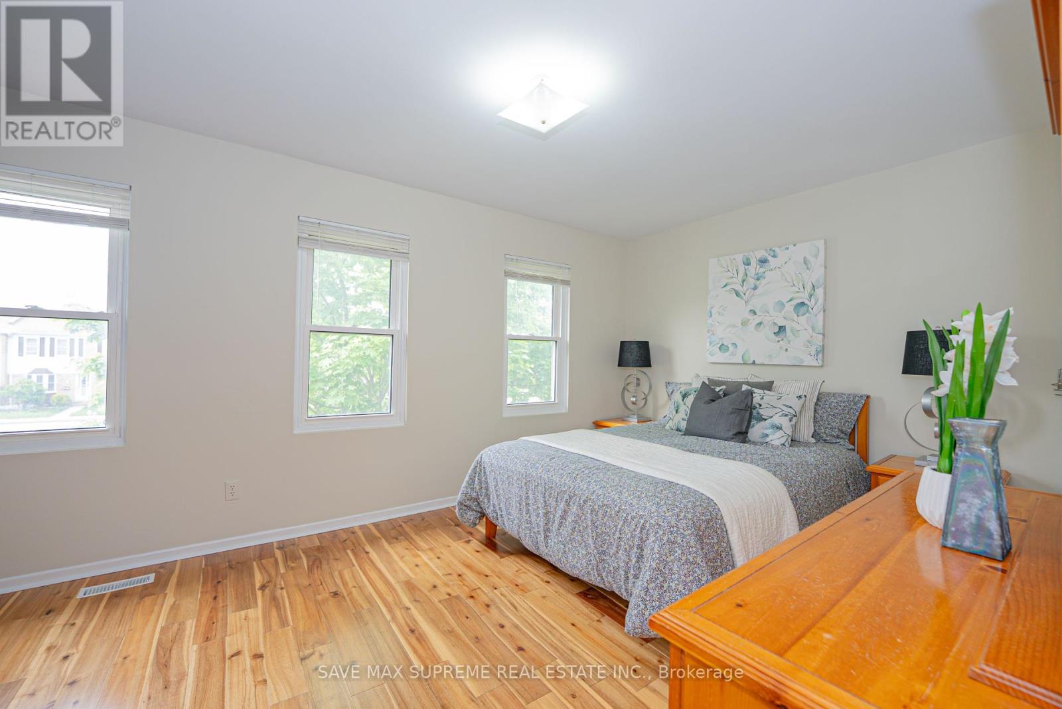68 - 1020 Central Park Drive Brampton (Northgate), Ontario L6S 3J5
$499,000Maintenance, Water, Cable TV, Common Area Maintenance, Insurance, Parking
$775 Monthly
Maintenance, Water, Cable TV, Common Area Maintenance, Insurance, Parking
$775 MonthlyExclusive Opportunity @ Excellent Price! " Renovated Beautiful 3-bedroom Condo Town House with 2 Washrooms with Unfinished Basement to Design Your own. Updated Flooring and Pot Lights In This Bright Town Home Front Of Community Pool and Park, and Parking. Main Floor Living and Dining with Hardwood Floor and Kitchen with Foyer upgraded with Porcelain Tiles with Quartz Counter in Kitchen and Washroom. New Potlight Makes Main Floor Bright. Good-sized 3-bedroom unit on the 2nd Floor with Full Bath. List of Upgrades Done in Past Years - Electrical panel (2017), washer dryer (2023), refrigerator (2024), paint (2024), insulation (2022). One reserved parking Space with common guest parking. Amenities include a private Park and a New Pool! Maintenance includes Water and Internet. The roof was Already Replaced in 2022. Steps to a Bus Stop, walk to parks & All 3 Schools. Ideal Location To Start Your Journey. (id:41954)
Open House
This property has open houses!
1:00 pm
Ends at:4:00 pm
1:00 pm
Ends at:4:00 pm
Property Details
| MLS® Number | W12182411 |
| Property Type | Single Family |
| Community Name | Northgate |
| Amenities Near By | Park, Place Of Worship, Schools |
| Community Features | Pet Restrictions, Community Centre |
| Parking Space Total | 1 |
| Pool Type | Outdoor Pool |
Building
| Bathroom Total | 2 |
| Bedrooms Above Ground | 3 |
| Bedrooms Total | 3 |
| Amenities | Visitor Parking |
| Appliances | All |
| Basement Development | Unfinished |
| Basement Type | Full (unfinished) |
| Cooling Type | Central Air Conditioning |
| Exterior Finish | Aluminum Siding, Brick |
| Flooring Type | Hardwood, Porcelain Tile |
| Half Bath Total | 1 |
| Heating Fuel | Natural Gas |
| Heating Type | Forced Air |
| Stories Total | 2 |
| Size Interior | 1200 - 1399 Sqft |
| Type | Row / Townhouse |
Parking
| No Garage |
Land
| Acreage | No |
| Land Amenities | Park, Place Of Worship, Schools |
Rooms
| Level | Type | Length | Width | Dimensions |
|---|---|---|---|---|
| Second Level | Primary Bedroom | 4.89 m | 3.14 m | 4.89 m x 3.14 m |
| Second Level | Bedroom 2 | 4.64 m | 2.71 m | 4.64 m x 2.71 m |
| Second Level | Bedroom 3 | 3.43 m | 2.71 m | 3.43 m x 2.71 m |
| Ground Level | Living Room | 4.06 m | 3.32 m | 4.06 m x 3.32 m |
| Ground Level | Dining Room | 3.2 m | 3.32 m | 3.2 m x 3.32 m |
| Ground Level | Kitchen | 5.52 m | 2.33 m | 5.52 m x 2.33 m |
https://www.realtor.ca/real-estate/28386923/68-1020-central-park-drive-brampton-northgate-northgate
Interested?
Contact us for more information







