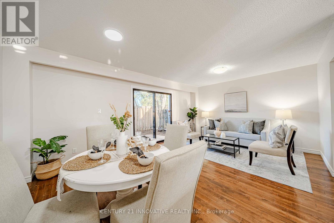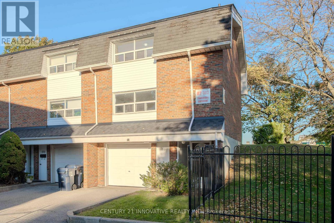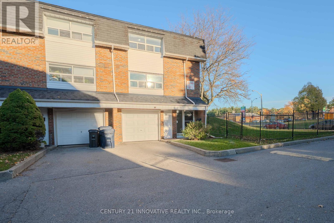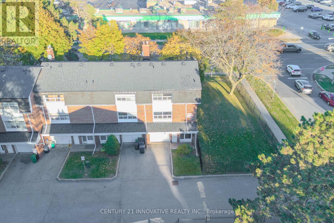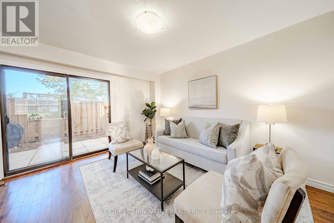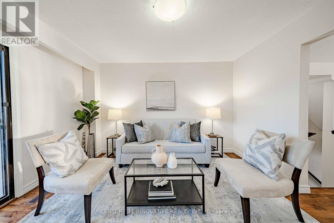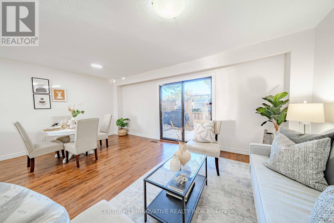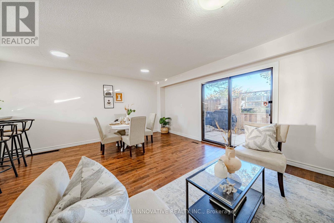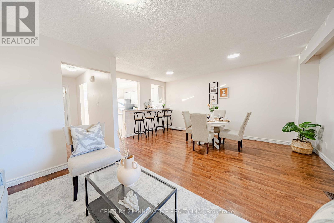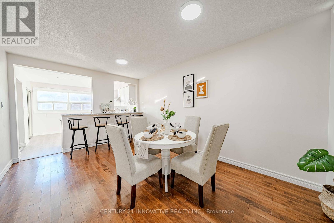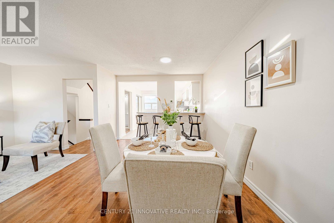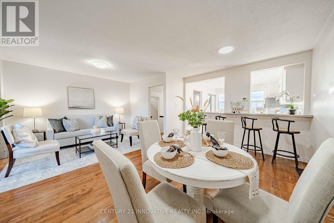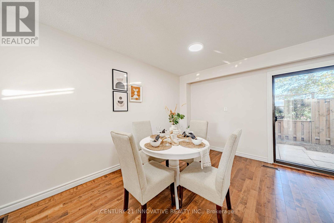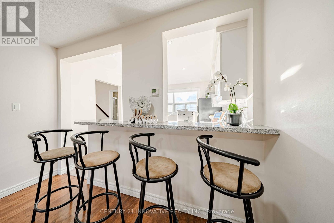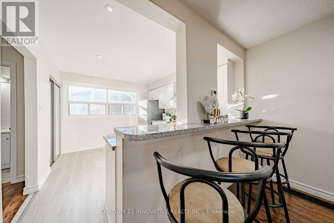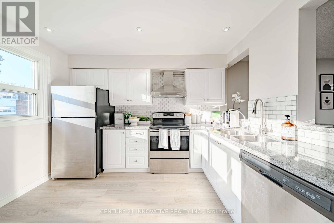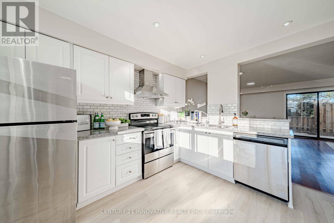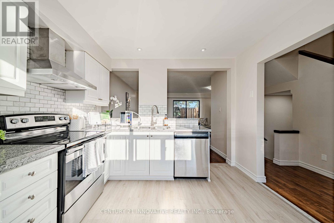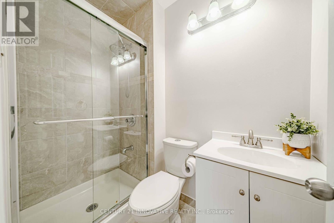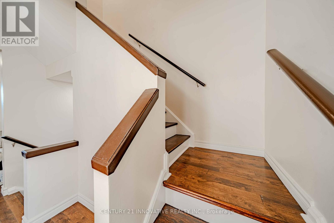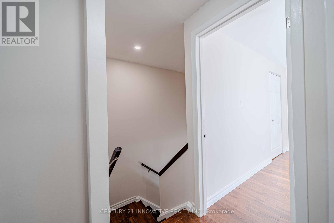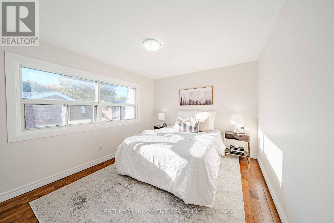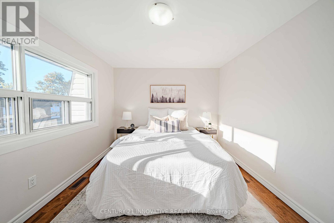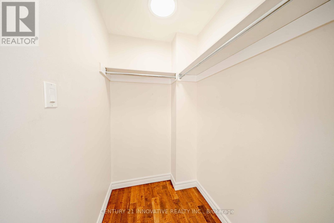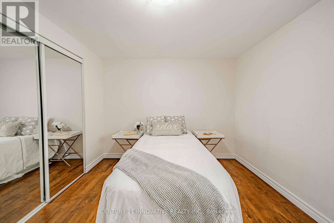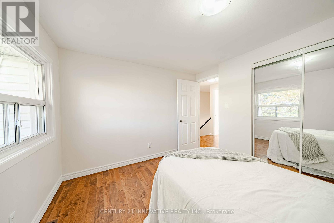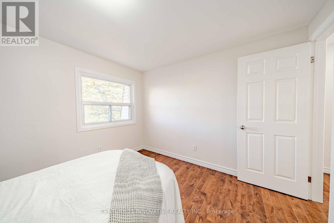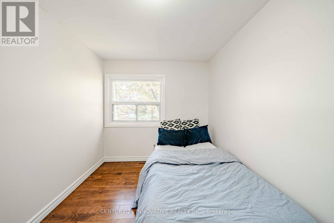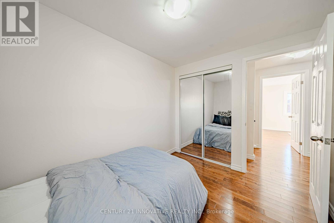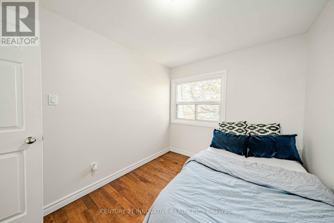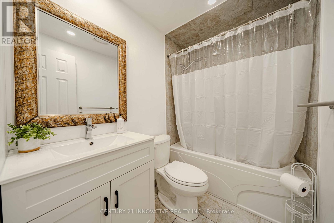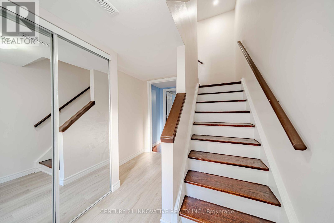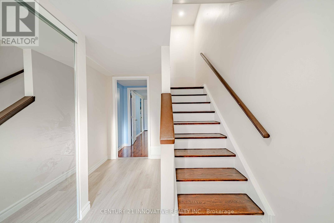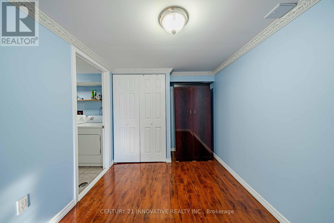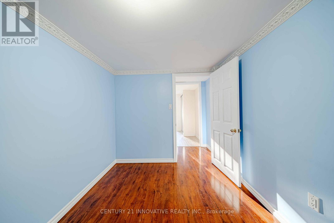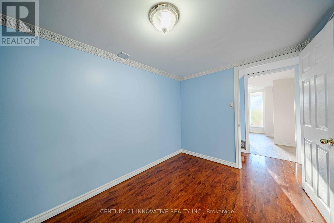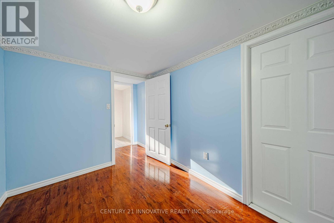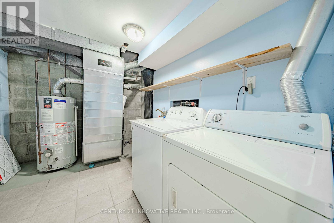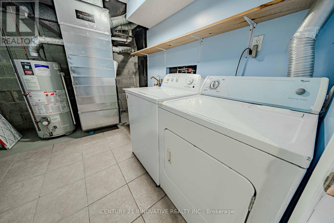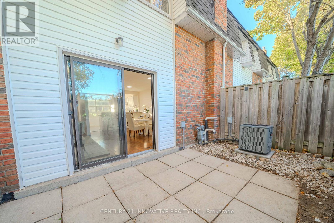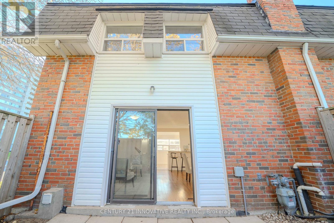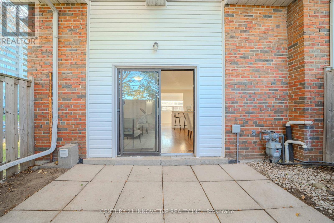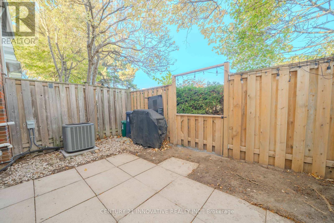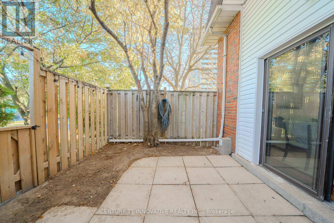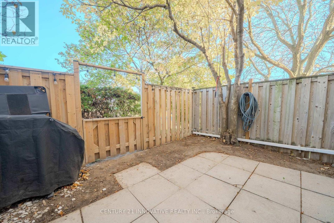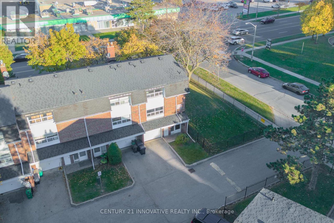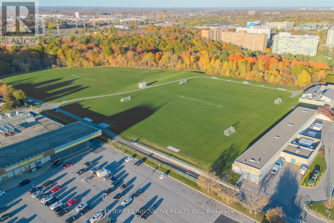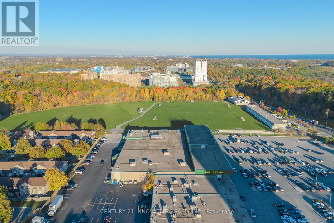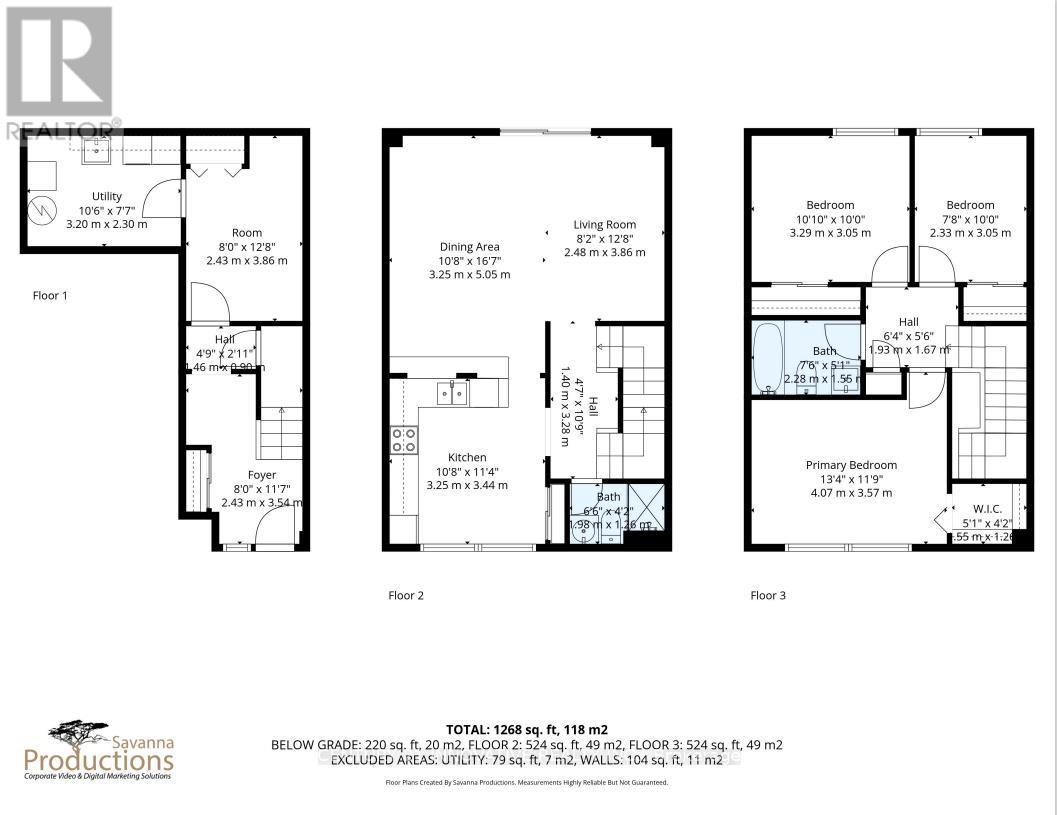68 - 102 Trailridge Crescent Toronto (Morningside), Ontario M1E 4C5
$749,999Maintenance, Water, Common Area Maintenance, Insurance, Parking
$459.49 Monthly
Maintenance, Water, Common Area Maintenance, Insurance, Parking
$459.49 MonthlyDiscover this 3-storey end unit townhouse, featuring 3+1 bedrooms and two bathrooms, plus the convenience of 2 parking spaces. The bright, open-concept living and dining area boasts beautiful hardwood floors and a sliding door that opens to a private fenced yard, perfect for relaxation or family gathering. Upgraded open-concept kitchen with stainless steel appliances with lots of cabinets and storage. A convenient 3-piece bathroom on the main floor. Upstairs, 3rd floor you will find three sunlit bedrooms with large windows, complemented by stylish 4-piece bathroom. The basement offers an extra bedroom and a laundry room, ideal for a home office, guest suite or playroom. Situated in a premium location, enjoy TTC right at your doorstep, Centenary Hospital, various schools and a variety of shops, parks and restaurants, just minutes away. It's a quick bus ride to U of T Scarborough Campus and Centennial College. Easy access to highway 401, with Scarborough Centre just a 10-minute drive. Newly renovated and freshly painted all throughout. (id:41954)
Property Details
| MLS® Number | E12498818 |
| Property Type | Single Family |
| Community Name | Morningside |
| Community Features | Pets Allowed With Restrictions |
| Equipment Type | Air Conditioner, Water Heater |
| Features | Carpet Free |
| Parking Space Total | 2 |
| Rental Equipment Type | Air Conditioner, Water Heater |
Building
| Bathroom Total | 2 |
| Bedrooms Above Ground | 3 |
| Bedrooms Below Ground | 1 |
| Bedrooms Total | 4 |
| Appliances | Dishwasher, Stove, Refrigerator |
| Basement Development | Finished |
| Basement Type | N/a (finished) |
| Cooling Type | Central Air Conditioning |
| Exterior Finish | Aluminum Siding, Brick |
| Flooring Type | Hardwood, Vinyl, Laminate |
| Heating Fuel | Natural Gas |
| Heating Type | Forced Air |
| Stories Total | 3 |
| Size Interior | 1200 - 1399 Sqft |
| Type | Row / Townhouse |
Parking
| Garage |
Land
| Acreage | No |
Rooms
| Level | Type | Length | Width | Dimensions |
|---|---|---|---|---|
| Third Level | Bedroom | 13.25 m | 11.35 m | 13.25 m x 11.35 m |
| Third Level | Bedroom 2 | 10.07 m | 10.86 m | 10.07 m x 10.86 m |
| Third Level | Bedroom 3 | 10.17 m | 8.63 m | 10.17 m x 8.63 m |
| Main Level | Living Room | 19.13 m | 16.44 m | 19.13 m x 16.44 m |
| Main Level | Dining Room | 19.13 m | 16.44 m | 19.13 m x 16.44 m |
| Main Level | Kitchen | 11.58 m | 10.24 m | 11.58 m x 10.24 m |
| Ground Level | Bedroom 4 | Measurements not available | ||
| Ground Level | Laundry Room | Measurements not available |
Interested?
Contact us for more information
