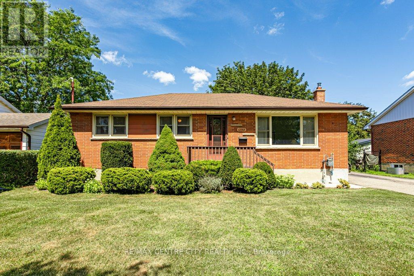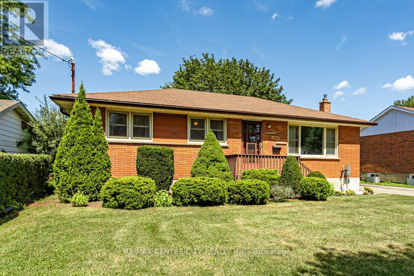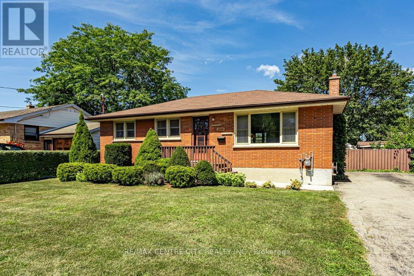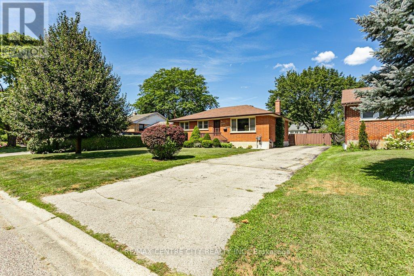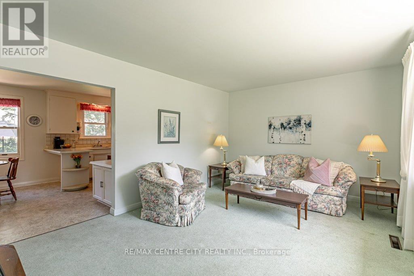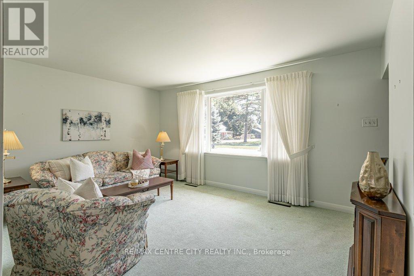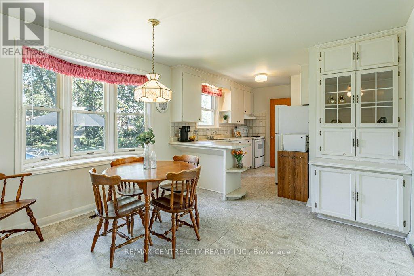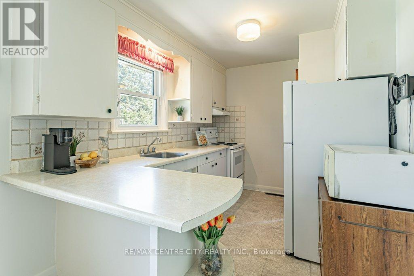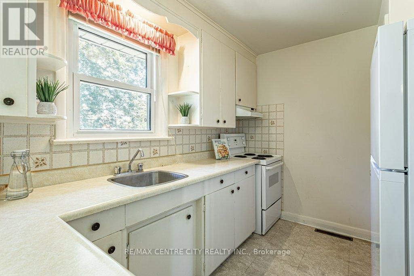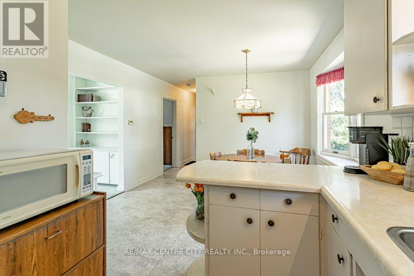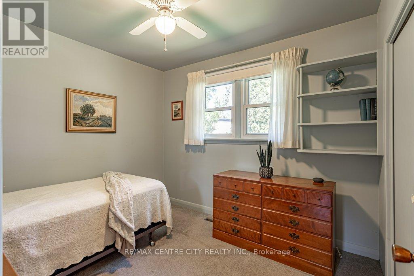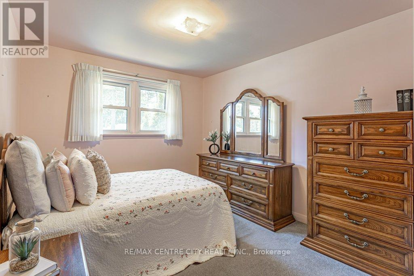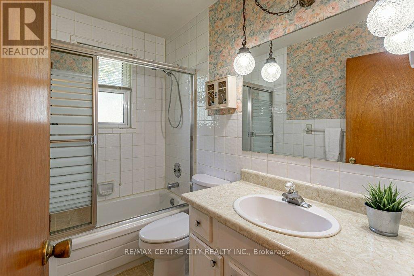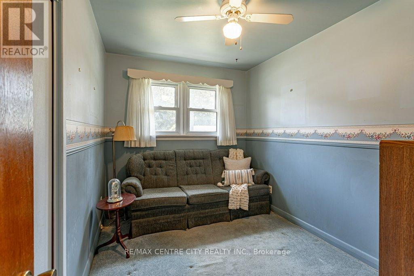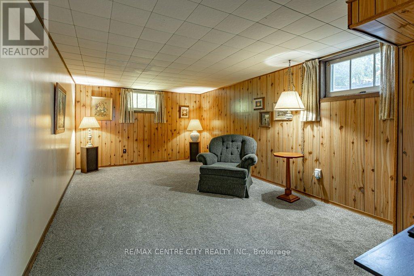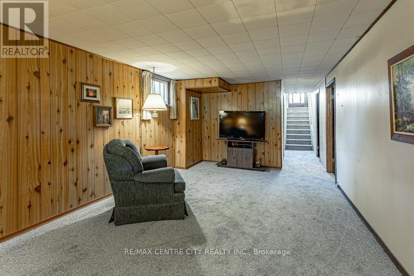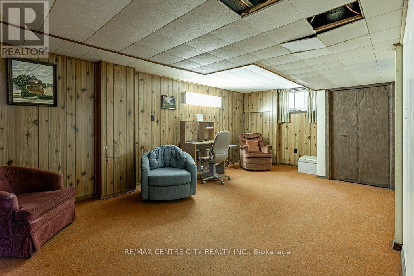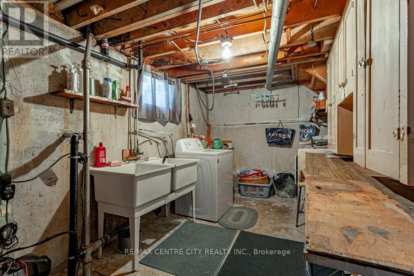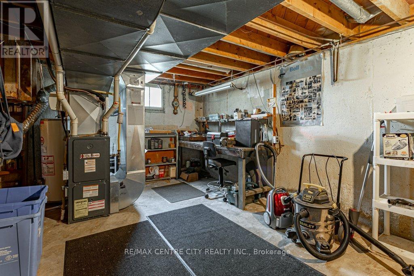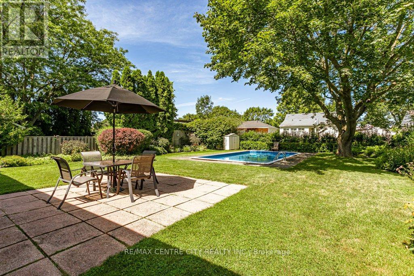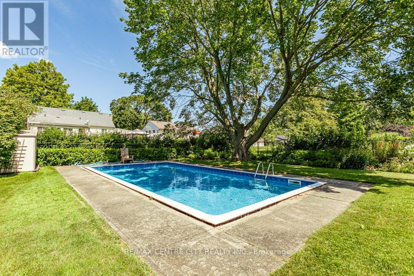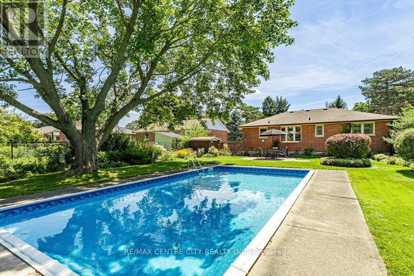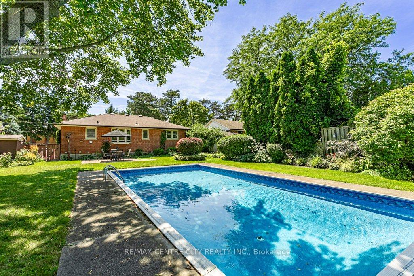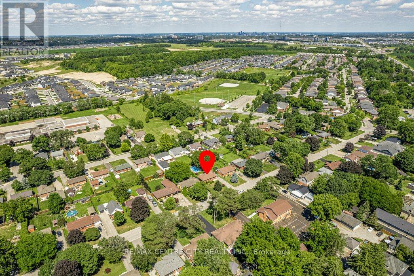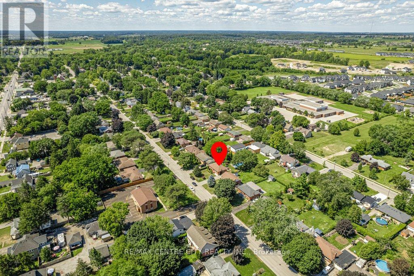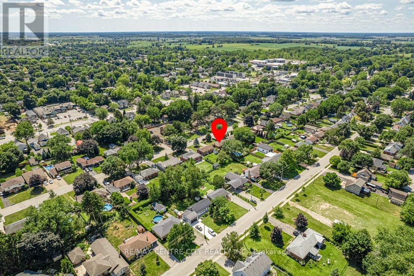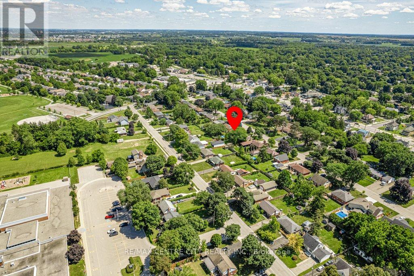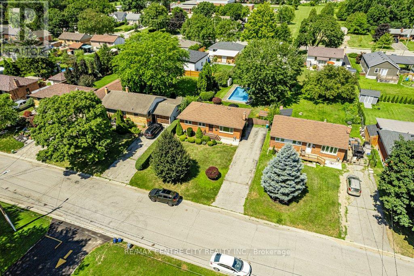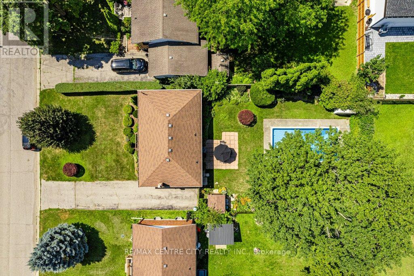3 Bedroom
1 Bathroom
700 - 1100 sqft
Bungalow
Inground Pool
Central Air Conditioning
Forced Air
Landscaped
$579,000
Welcome to 6792 Beattie St in desirable Lambeth. This all brick ranch style bungalow is situated on a 60 x 139 foot lot. Main floor is home to family room, eat in kitchen, 3 bedrooms and a 4pc bath (hardwood under carpets on the main floor). Lower level has a generous size living room, an additional finished room which could be used for an office, work out room, kids hangout or another bedroom. There is also the laundry room and the furnace room/workshop. The back yard is perfect for entertaining friends and family. Fully fenced, beautifully landscaped and oh yeah, the in ground pool. Located near a number of amenities. (id:41954)
Open House
This property has open houses!
Starts at:
12:00 pm
Ends at:
2:00 pm
Property Details
|
MLS® Number
|
X12352118 |
|
Property Type
|
Single Family |
|
Community Name
|
South V |
|
Amenities Near By
|
Golf Nearby, Park, Place Of Worship, Schools |
|
Features
|
Flat Site, Dry |
|
Parking Space Total
|
4 |
|
Pool Type
|
Inground Pool |
|
Structure
|
Patio(s), Porch, Shed |
Building
|
Bathroom Total
|
1 |
|
Bedrooms Above Ground
|
3 |
|
Bedrooms Total
|
3 |
|
Age
|
51 To 99 Years |
|
Appliances
|
Dryer, Stove, Washer, Refrigerator |
|
Architectural Style
|
Bungalow |
|
Basement Development
|
Finished |
|
Basement Type
|
Full (finished) |
|
Construction Style Attachment
|
Detached |
|
Cooling Type
|
Central Air Conditioning |
|
Exterior Finish
|
Brick |
|
Foundation Type
|
Poured Concrete |
|
Heating Fuel
|
Natural Gas |
|
Heating Type
|
Forced Air |
|
Stories Total
|
1 |
|
Size Interior
|
700 - 1100 Sqft |
|
Type
|
House |
|
Utility Water
|
Municipal Water |
Parking
Land
|
Acreage
|
No |
|
Fence Type
|
Fully Fenced, Fenced Yard |
|
Land Amenities
|
Golf Nearby, Park, Place Of Worship, Schools |
|
Landscape Features
|
Landscaped |
|
Sewer
|
Septic System |
|
Size Depth
|
139 Ft ,4 In |
|
Size Frontage
|
60 Ft ,2 In |
|
Size Irregular
|
60.2 X 139.4 Ft ; 60.16 X 139.35 X 60.16 X 139.35 |
|
Size Total Text
|
60.2 X 139.4 Ft ; 60.16 X 139.35 X 60.16 X 139.35|under 1/2 Acre |
|
Zoning Description
|
N/a |
Rooms
| Level |
Type |
Length |
Width |
Dimensions |
|
Basement |
Den |
3.38 m |
5.82 m |
3.38 m x 5.82 m |
|
Basement |
Laundry Room |
2.43 m |
5.66 m |
2.43 m x 5.66 m |
|
Basement |
Recreational, Games Room |
3.34 m |
5.81 m |
3.34 m x 5.81 m |
|
Main Level |
Bathroom |
2.43 m |
1.49 m |
2.43 m x 1.49 m |
|
Main Level |
Bedroom |
2.78 m |
3.03 m |
2.78 m x 3.03 m |
|
Main Level |
Bedroom |
3.49 m |
2.43 m |
3.49 m x 2.43 m |
|
Main Level |
Dining Room |
3.5 m |
3.46 m |
3.5 m x 3.46 m |
|
Main Level |
Kitchen |
2.45 m |
3.57 m |
2.45 m x 3.57 m |
|
Main Level |
Living Room |
3.52 m |
5.3 m |
3.52 m x 5.3 m |
|
Main Level |
Primary Bedroom |
3.5 m |
3.02 m |
3.5 m x 3.02 m |
Utilities
|
Cable
|
Available |
|
Electricity
|
Installed |
|
Sewer
|
Installed |
https://www.realtor.ca/real-estate/28749409/6792-beattie-street-london-south-south-v-south-v
