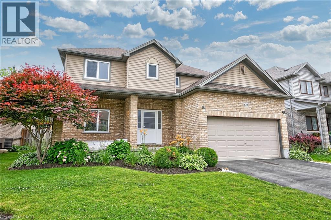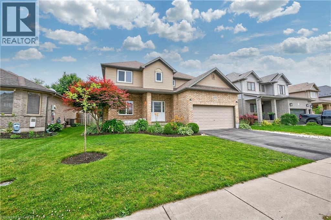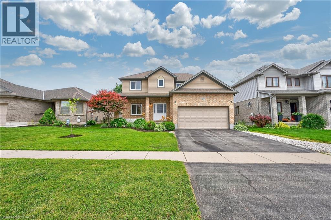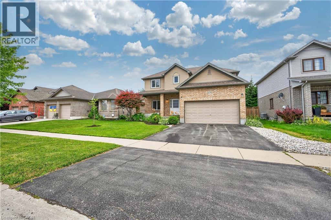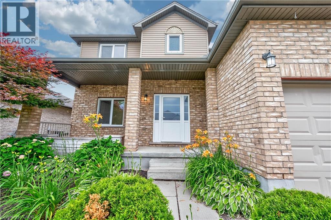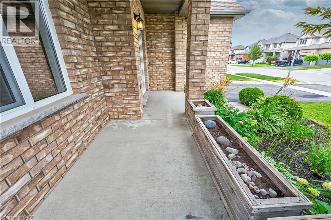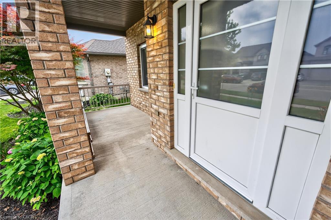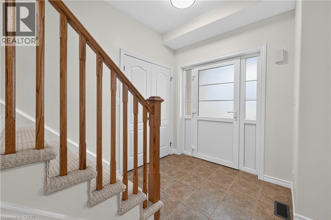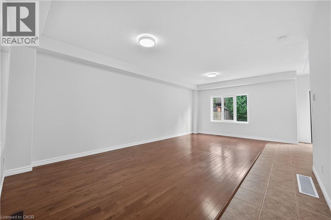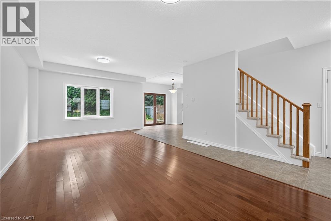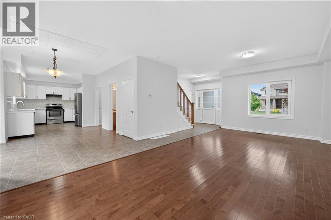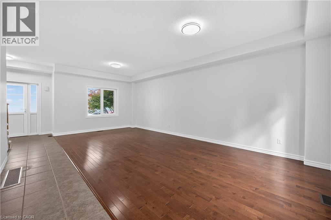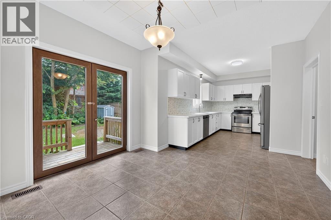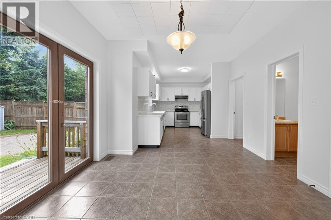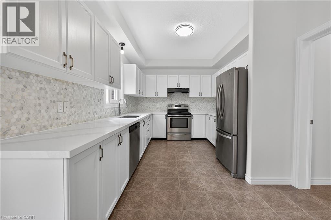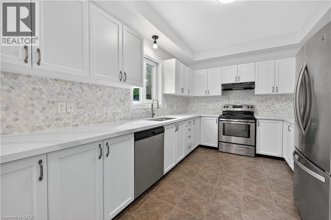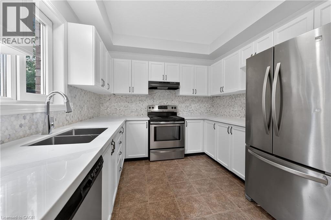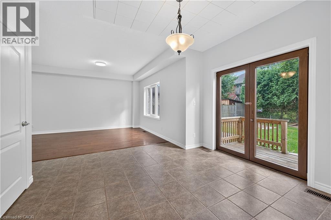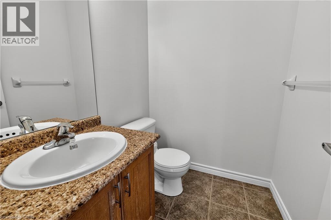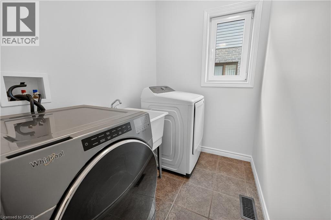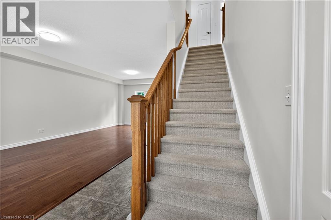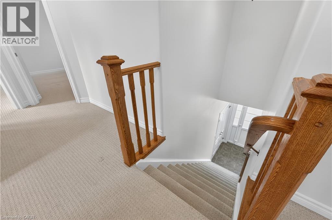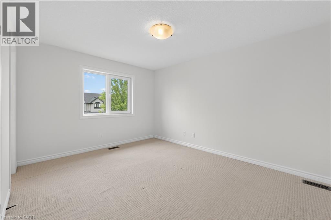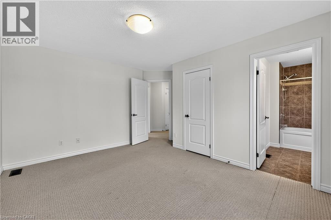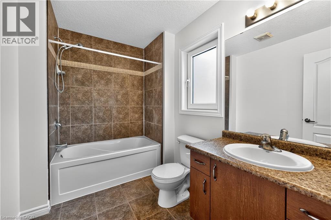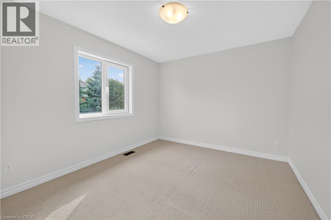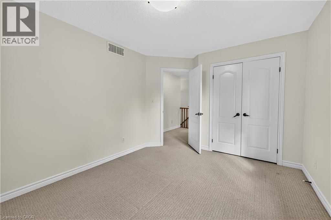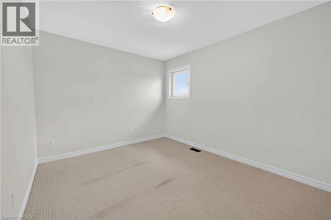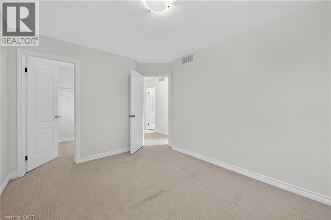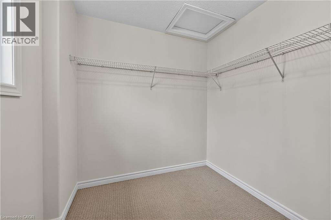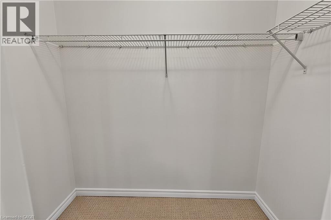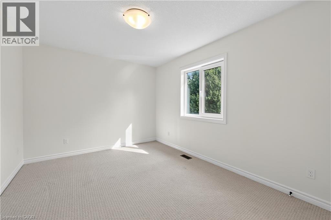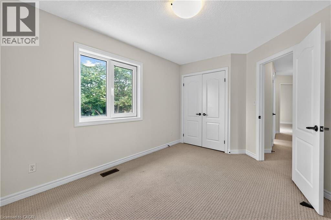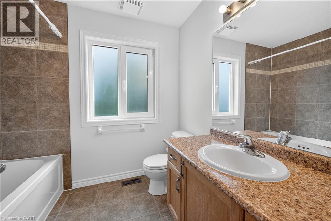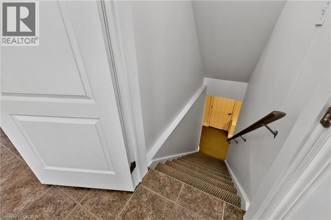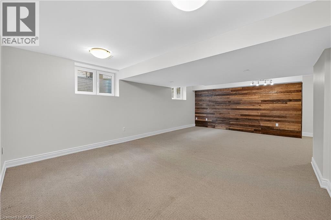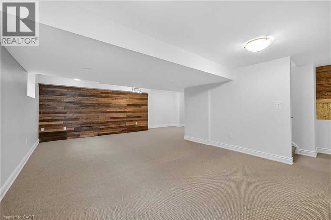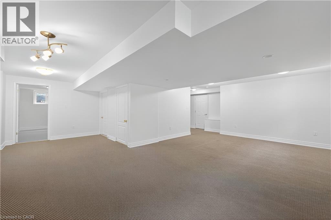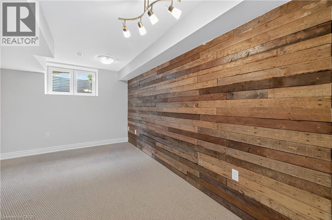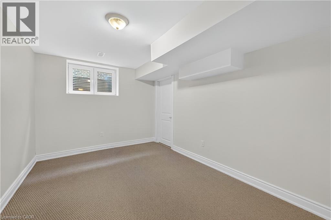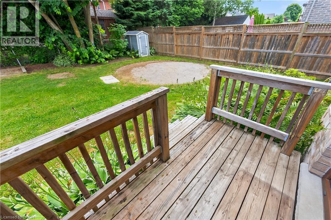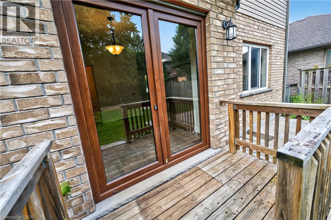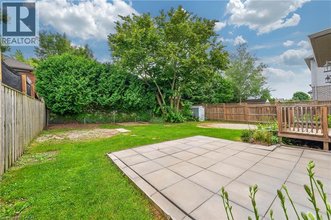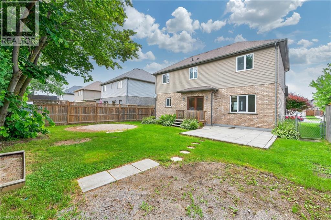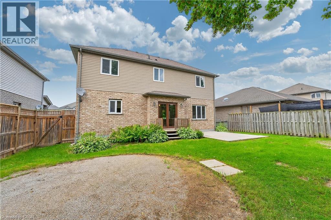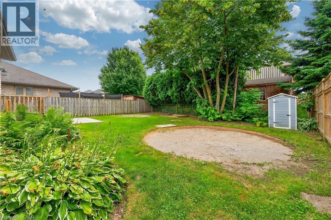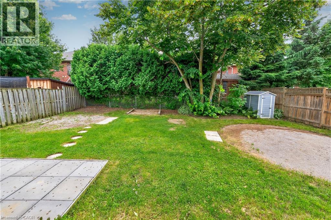679 Spitfire Street Woodstock, Ontario N4T 0B1
5 Bedroom
3 Bathroom
1912 sqft
2 Level
Central Air Conditioning
Forced Air
$699,900
Spacious executive 1912 Sq Feet home perfect for a growing family, featuring 4 large bedrooms upstairs including a primary suite with ensuite bath. The main floor offers hardwood and ceramic flooring, large windows for natural light, and a beautifully updated kitchen with new quartz countertops and a marble backsplash. Enjoy the fully fenced backyard. The finished lower level includes stylish accent walls, and a 5th bedroom ideal for extra living space. 3 pc Bathroom Rough-in in the basement. Professionally painted throughout and located near 401 access, this move-in ready home has it all! RENTAL ITEMS: HWT (id:41954)
Property Details
| MLS® Number | 40768244 |
| Property Type | Single Family |
| Parking Space Total | 4 |
Building
| Bathroom Total | 3 |
| Bedrooms Above Ground | 4 |
| Bedrooms Below Ground | 1 |
| Bedrooms Total | 5 |
| Appliances | Dishwasher, Dryer, Refrigerator, Stove, Washer |
| Architectural Style | 2 Level |
| Basement Development | Finished |
| Basement Type | Full (finished) |
| Construction Style Attachment | Detached |
| Cooling Type | Central Air Conditioning |
| Exterior Finish | Brick |
| Foundation Type | Poured Concrete |
| Half Bath Total | 1 |
| Heating Fuel | Natural Gas |
| Heating Type | Forced Air |
| Stories Total | 2 |
| Size Interior | 1912 Sqft |
| Type | House |
| Utility Water | Municipal Water |
Parking
| Attached Garage |
Land
| Acreage | No |
| Sewer | Municipal Sewage System |
| Size Depth | 105 Ft |
| Size Frontage | 52 Ft |
| Size Total Text | Under 1/2 Acre |
| Zoning Description | R1 |
Rooms
| Level | Type | Length | Width | Dimensions |
|---|---|---|---|---|
| Second Level | 4pc Bathroom | Measurements not available | ||
| Second Level | 4pc Bathroom | Measurements not available | ||
| Second Level | Bedroom | 12'3'' x 9'7'' | ||
| Second Level | Bedroom | 10'3'' x 12'4'' | ||
| Second Level | Bedroom | 13'0'' x 10'0'' | ||
| Second Level | Primary Bedroom | 14'0'' x 10'8'' | ||
| Basement | Recreation Room | 17'6'' x 26'6'' | ||
| Basement | Bedroom | 9'2'' x 13'0'' | ||
| Main Level | 2pc Bathroom | Measurements not available | ||
| Main Level | Breakfast | 12'7'' x 11'6'' | ||
| Main Level | Kitchen | 12'7'' x 11'6'' | ||
| Main Level | Dining Room | 12'10'' x 23'6'' | ||
| Main Level | Living Room | 12'10'' x 23'6'' |
https://www.realtor.ca/real-estate/28841763/679-spitfire-street-woodstock
Interested?
Contact us for more information

