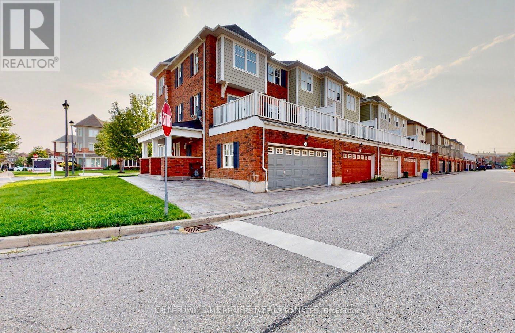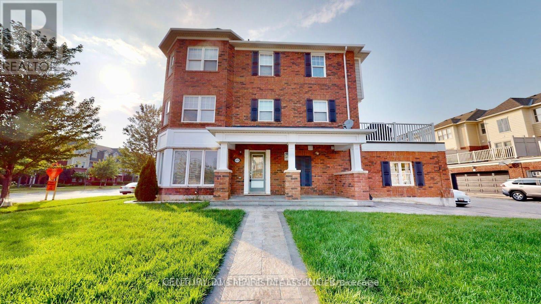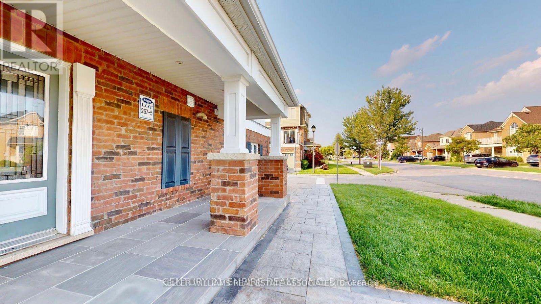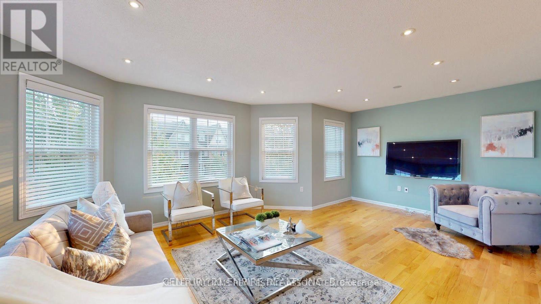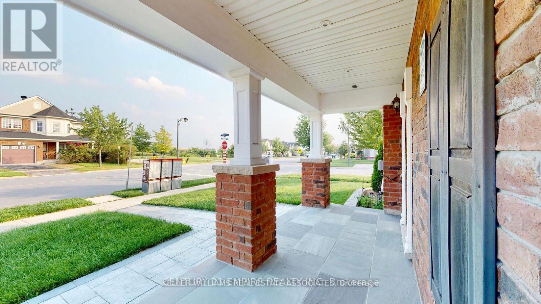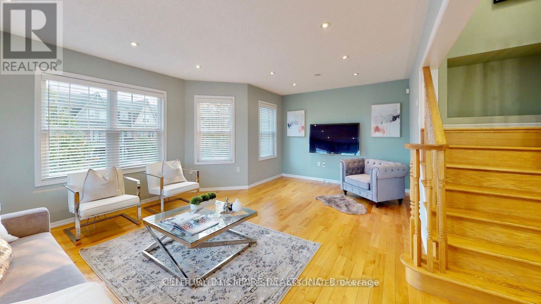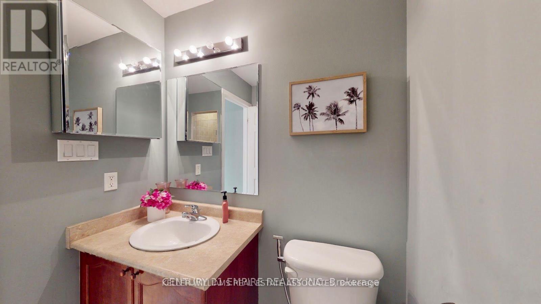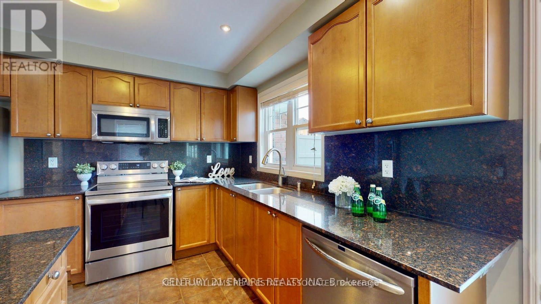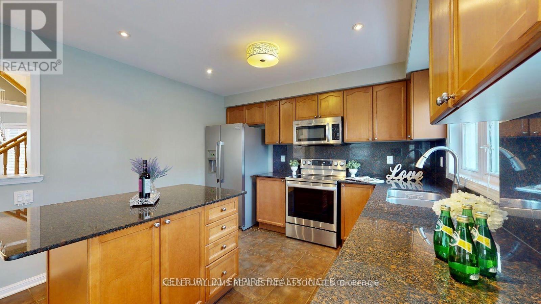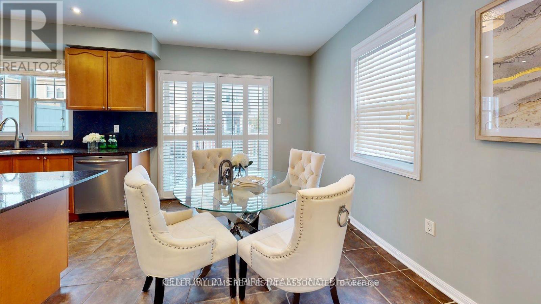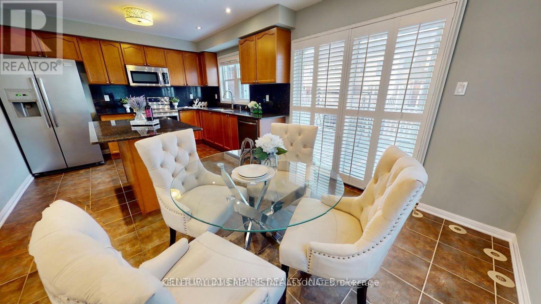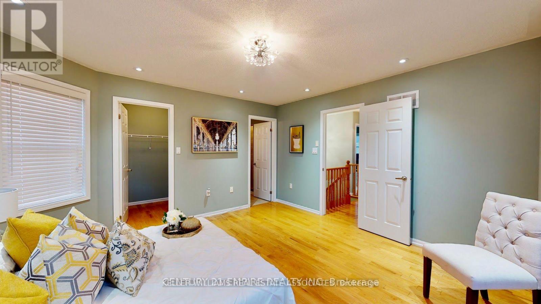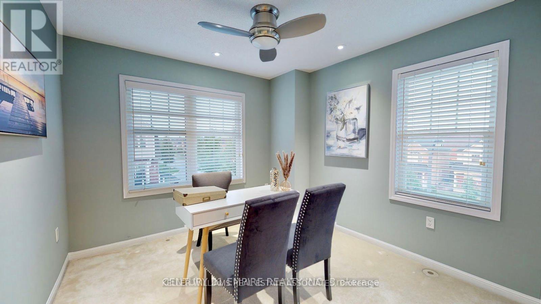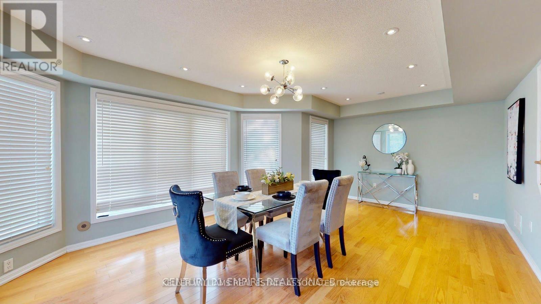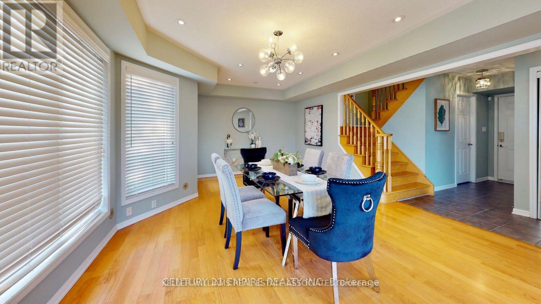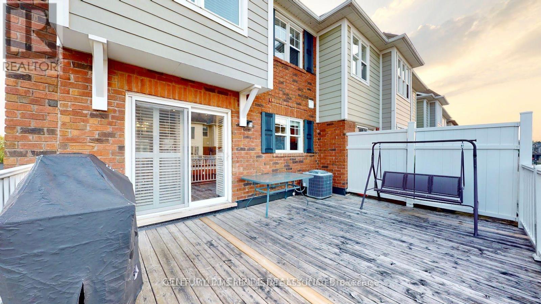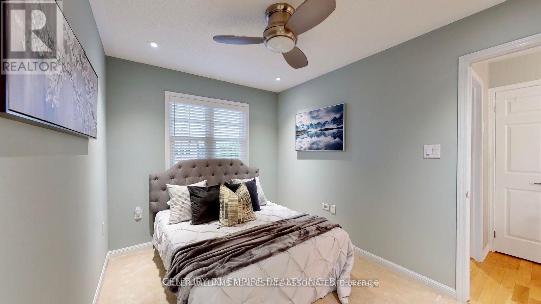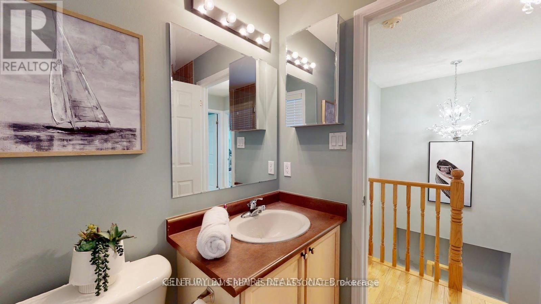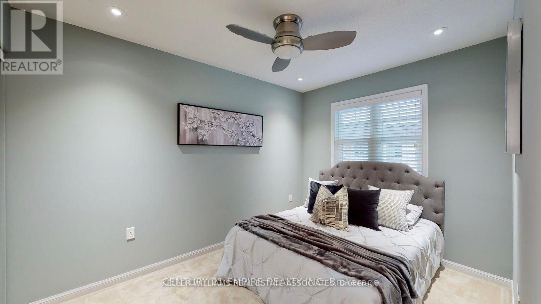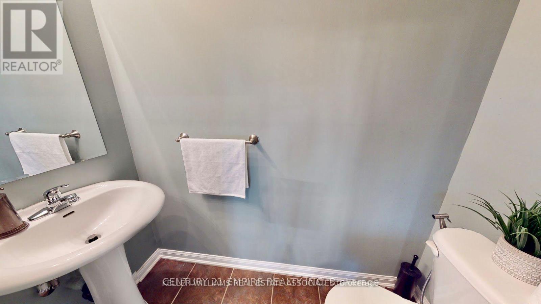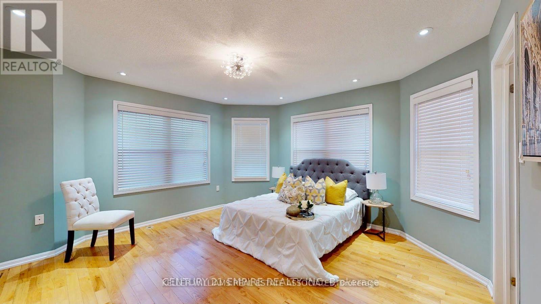679 Holly Avenue Milton (Co Coates), Ontario L9T 0G2
3 Bedroom
3 Bathroom
1500 - 2000 sqft
Central Air Conditioning
Forced Air
$889,000
Welcome to one of a few Corner freehold townhomes with a 2-car garage & total of 4-car parking with lots of sunlight! nestled in the prestigious Coats Neighborhood with parks, school, ease of transit, minutes away from the hospital, and much more. The Practical layout is highlighted by pot lights throughout the entire house with separate Living and Family rooms, 3 bedrooms, main floor laundry, and spacious rooftop deck to enjoy your family BBQ. Updates to the home - Roof (2020) , Furnace (2022), A/C unit (2021) (id:41954)
Open House
This property has open houses!
June
7
Saturday
Starts at:
2:00 pm
Ends at:4:00 pm
Property Details
| MLS® Number | W12170012 |
| Property Type | Single Family |
| Community Name | 1028 - CO Coates |
| Parking Space Total | 4 |
Building
| Bathroom Total | 3 |
| Bedrooms Above Ground | 3 |
| Bedrooms Total | 3 |
| Construction Style Attachment | Attached |
| Cooling Type | Central Air Conditioning |
| Exterior Finish | Brick |
| Flooring Type | Hardwood, Ceramic, Carpeted |
| Foundation Type | Concrete |
| Half Bath Total | 1 |
| Heating Fuel | Natural Gas |
| Heating Type | Forced Air |
| Stories Total | 3 |
| Size Interior | 1500 - 2000 Sqft |
| Type | Row / Townhouse |
| Utility Water | Municipal Water |
Parking
| Garage |
Land
| Acreage | No |
| Sewer | Sanitary Sewer |
| Size Frontage | 38 Ft ,2 In |
| Size Irregular | 38.2 Ft |
| Size Total Text | 38.2 Ft |
Rooms
| Level | Type | Length | Width | Dimensions |
|---|---|---|---|---|
| Second Level | Kitchen | 3.45 m | 2.74 m | 3.45 m x 2.74 m |
| Second Level | Eating Area | 3.45 m | 3.04 m | 3.45 m x 3.04 m |
| Second Level | Living Room | 6.04 m | 3.25 m | 6.04 m x 3.25 m |
| Second Level | Dining Room | 6.04 m | 3.25 m | 6.04 m x 3.25 m |
| Third Level | Primary Bedroom | 4.26 m | 4.21 m | 4.26 m x 4.21 m |
| Third Level | Bedroom 2 | 3.5 m | 3 m | 3.5 m x 3 m |
| Third Level | Bedroom 3 | 3.12 m | 3.09 m | 3.12 m x 3.09 m |
| Ground Level | Family Room | 6 m | 3.14 m | 6 m x 3.14 m |
https://www.realtor.ca/real-estate/28359726/679-holly-avenue-milton-co-coates-1028-co-coates
Interested?
Contact us for more information
