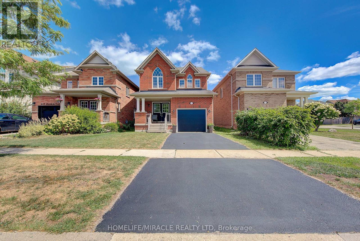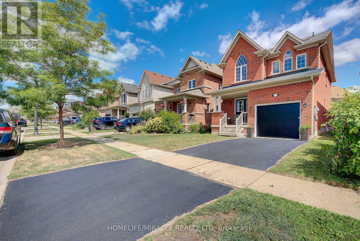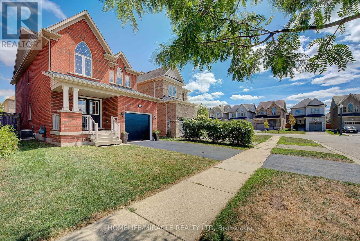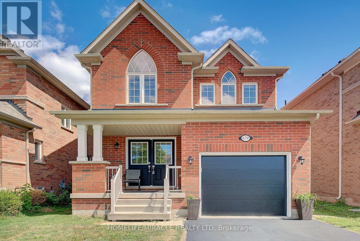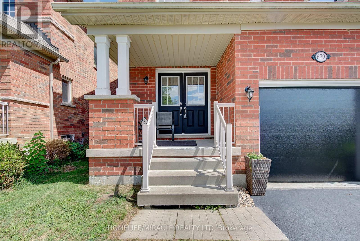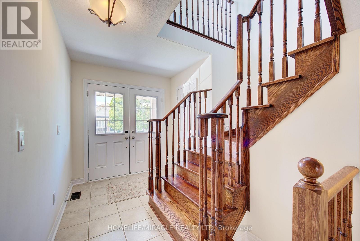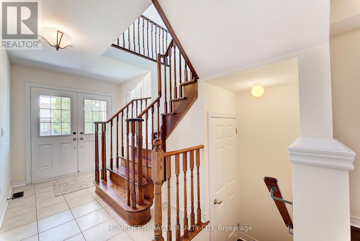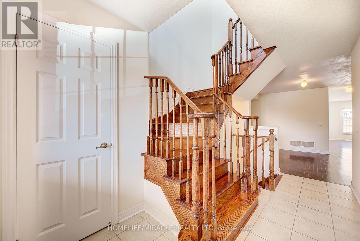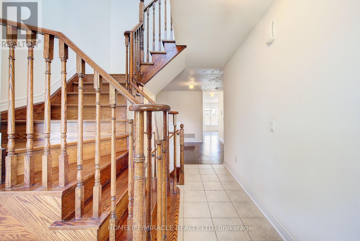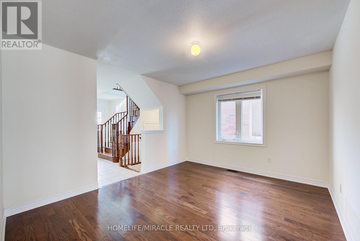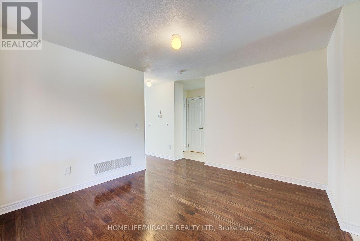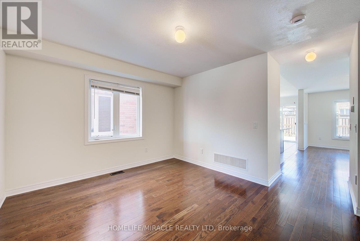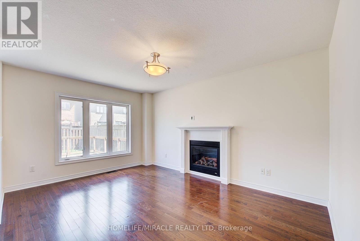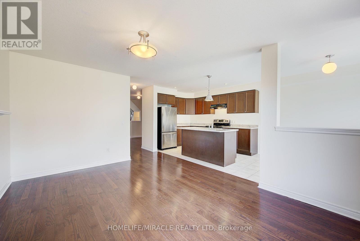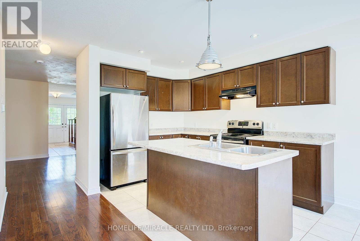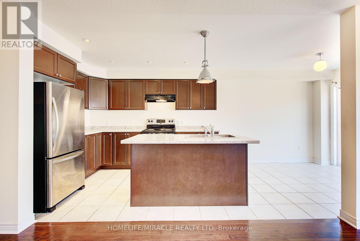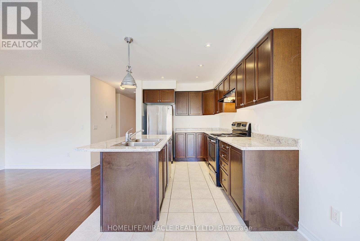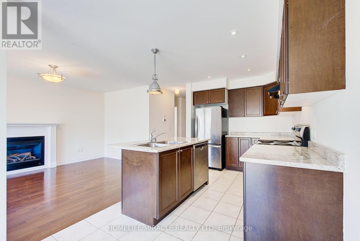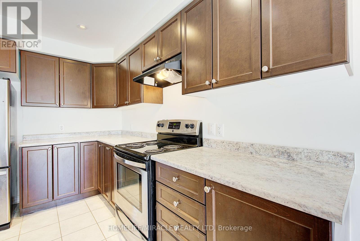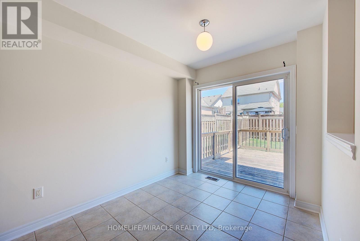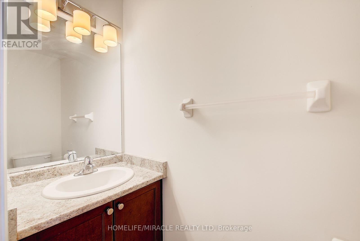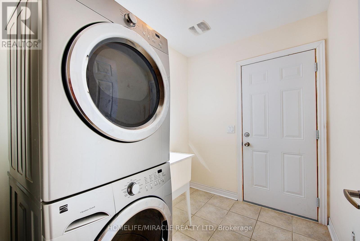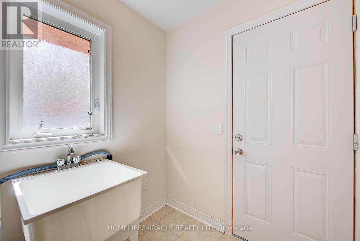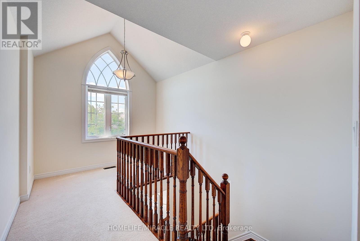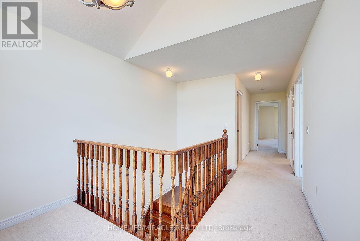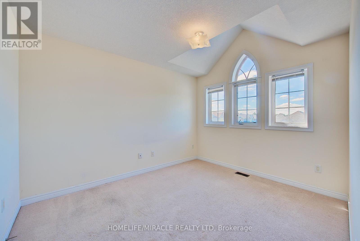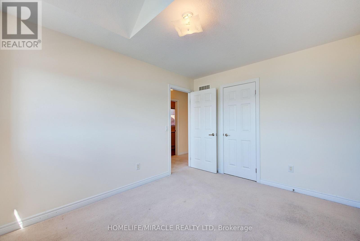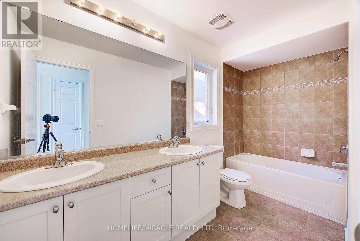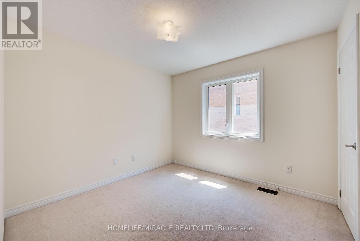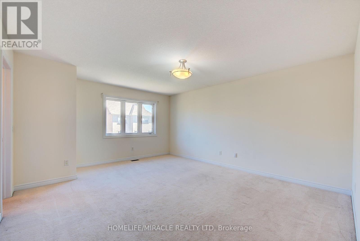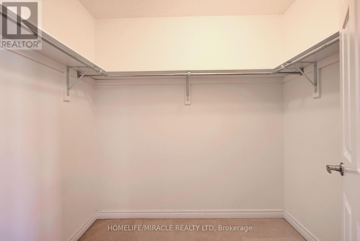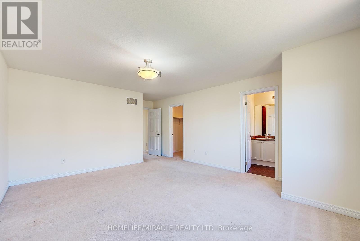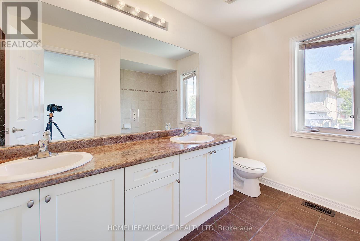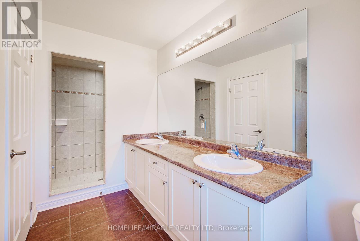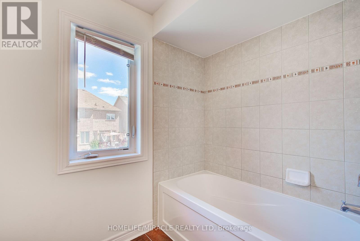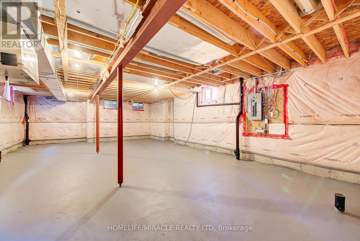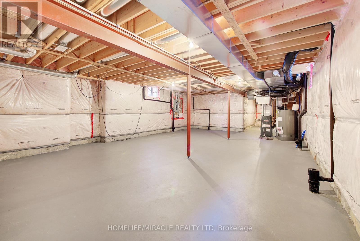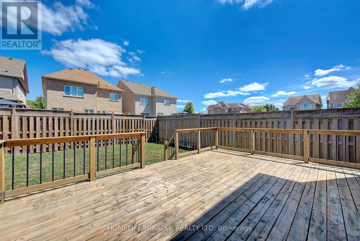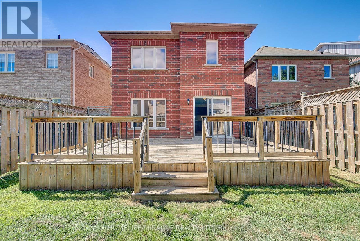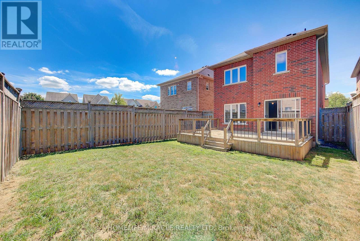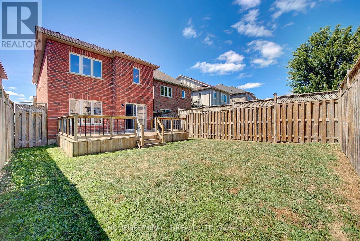3 Bedroom
3 Bathroom
1500 - 2000 sqft
Fireplace
Central Air Conditioning
Forced Air
$689,000
A true gem of a property in a highly desirable Woodstock location! This 1,851 sq. ft. detached home is just minutes to Hwy 401, plaza, Gurdwara Sahib, schools, parks, and scenic trails. Features include double-door entry, rich dark oak hardwood on main, spacious dining area, open-concept family room with gas fireplace, and a stylish kitchen with island, double sink, breakfast area, and walkout to a beautiful deck. Main floor laundry with garage access for added convenience. Upstairs offers a generous primary suite with walk-in closet and luxurious 6-pc ensuite, plus two more spacious bedrooms and another full bath. Upgraded windows, paved driveway, and fully fenced backyard complete the package. Shows pride of ownership throughout. This one wont last long book your showing today with confidence! (id:41954)
Property Details
|
MLS® Number
|
X12358945 |
|
Property Type
|
Single Family |
|
Community Name
|
Woodstock - North |
|
Equipment Type
|
Air Conditioner, Water Heater, Water Softener |
|
Parking Space Total
|
1 |
|
Rental Equipment Type
|
Air Conditioner, Water Heater, Water Softener |
Building
|
Bathroom Total
|
3 |
|
Bedrooms Above Ground
|
3 |
|
Bedrooms Total
|
3 |
|
Appliances
|
Water Heater, Water Softener, Dishwasher, Dryer, Stove, Washer, Refrigerator |
|
Basement Development
|
Unfinished |
|
Basement Type
|
N/a (unfinished) |
|
Construction Style Attachment
|
Detached |
|
Cooling Type
|
Central Air Conditioning |
|
Exterior Finish
|
Brick |
|
Fireplace Present
|
Yes |
|
Foundation Type
|
Concrete |
|
Half Bath Total
|
1 |
|
Heating Fuel
|
Natural Gas |
|
Heating Type
|
Forced Air |
|
Stories Total
|
2 |
|
Size Interior
|
1500 - 2000 Sqft |
|
Type
|
House |
|
Utility Water
|
Municipal Water |
Parking
Land
|
Acreage
|
No |
|
Sewer
|
Sanitary Sewer |
|
Size Depth
|
109 Ft ,10 In |
|
Size Frontage
|
29 Ft ,6 In |
|
Size Irregular
|
29.5 X 109.9 Ft |
|
Size Total Text
|
29.5 X 109.9 Ft |
Rooms
| Level |
Type |
Length |
Width |
Dimensions |
|
Second Level |
Bedroom 2 |
2.96 m |
3.2 m |
2.96 m x 3.2 m |
|
Second Level |
Bedroom 3 |
2.96 m |
3.63 m |
2.96 m x 3.63 m |
|
Second Level |
Bathroom |
|
|
Measurements not available |
|
Second Level |
Bathroom |
|
|
Measurements not available |
|
Second Level |
Bedroom |
4.28 m |
6.08 m |
4.28 m x 6.08 m |
|
Basement |
Recreational, Games Room |
6.51 m |
9.91 m |
6.51 m x 9.91 m |
|
Main Level |
Eating Area |
2.64 m |
2.84 m |
2.64 m x 2.84 m |
|
Main Level |
Kitchen |
2.64 m |
3.59 m |
2.64 m x 3.59 m |
|
Main Level |
Living Room |
3.36 m |
5.81 m |
3.36 m x 5.81 m |
|
Main Level |
Dining Room |
4.06 m |
3.37 m |
4.06 m x 3.37 m |
|
Main Level |
Bathroom |
|
|
Measurements not available |
|
Main Level |
Laundry Room |
1.85 m |
2.22 m |
1.85 m x 2.22 m |
https://www.realtor.ca/real-estate/28765572/679-baldwin-crescent-woodstock-woodstock-north-woodstock-north
