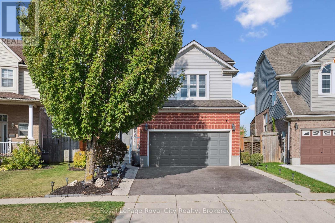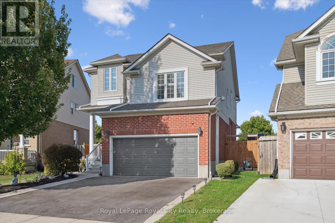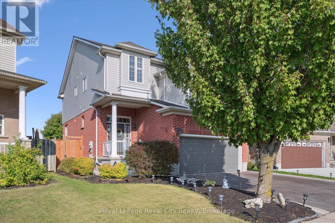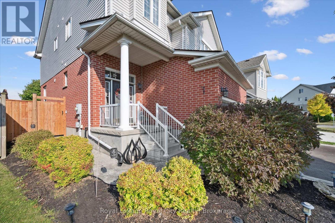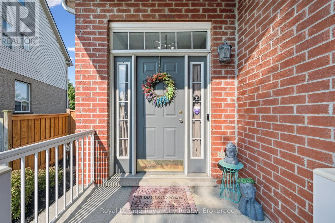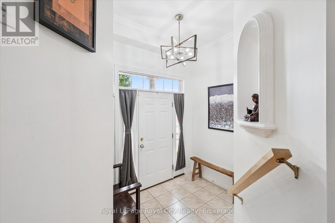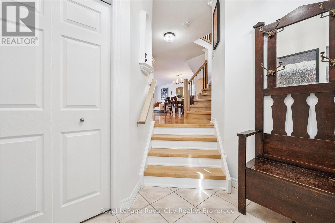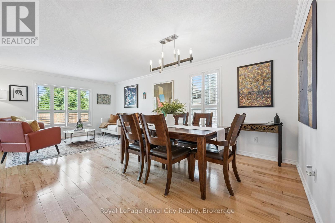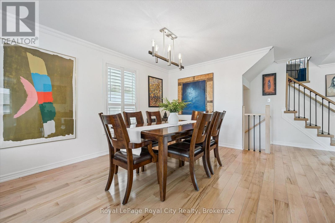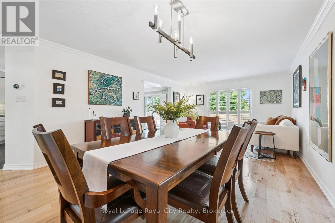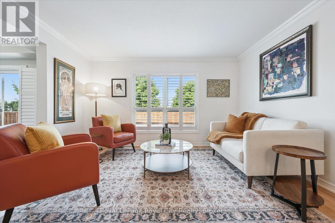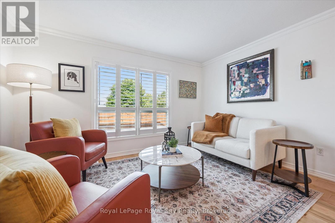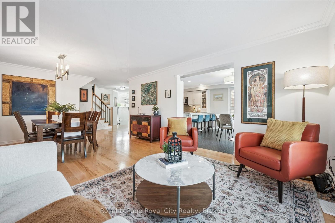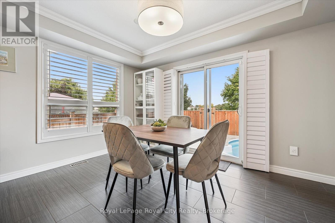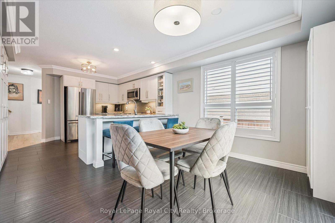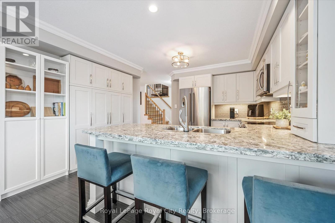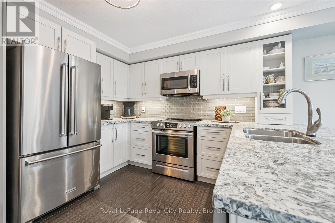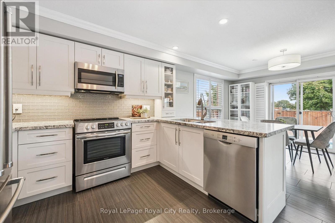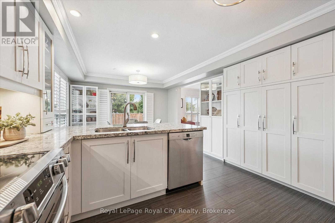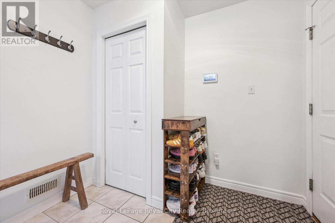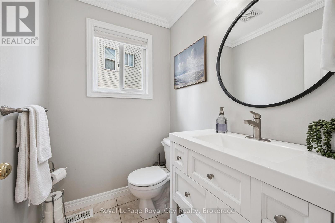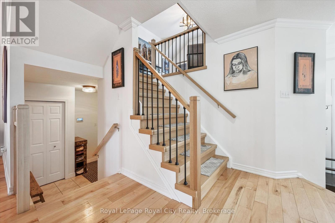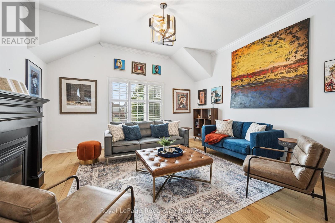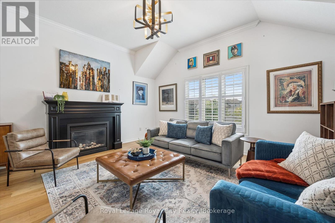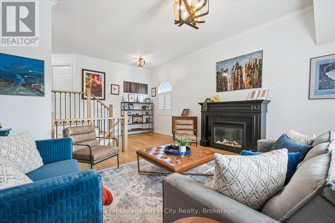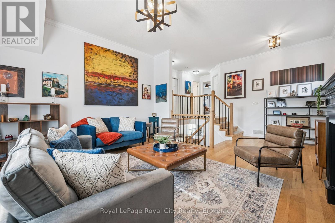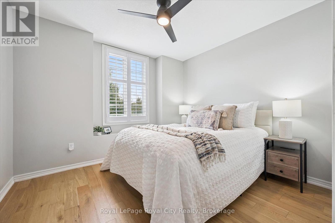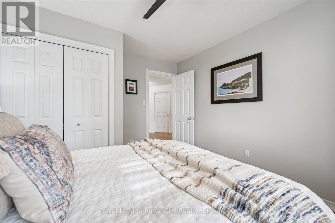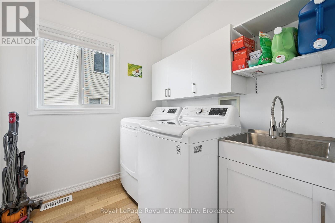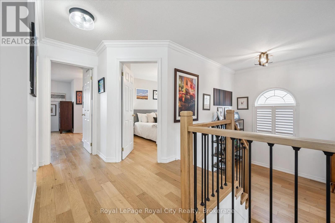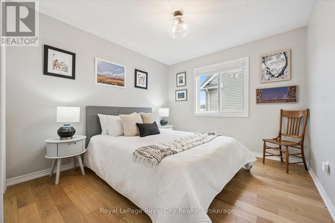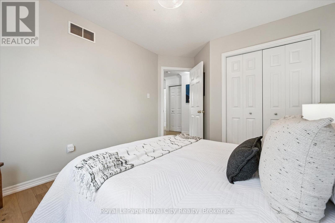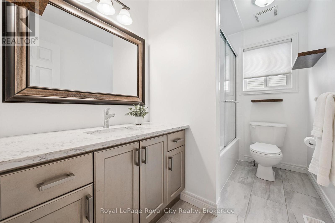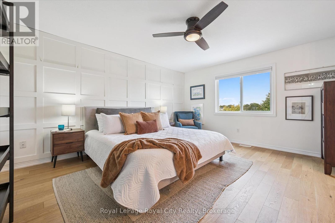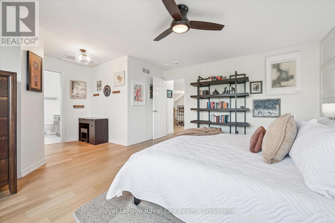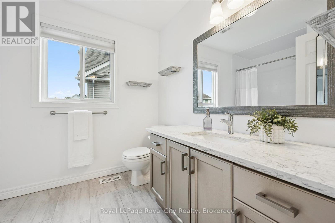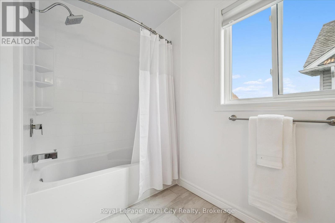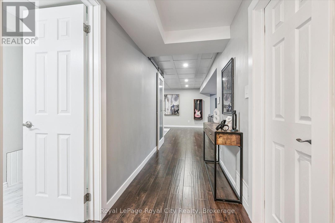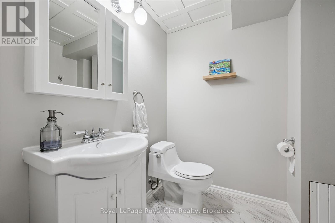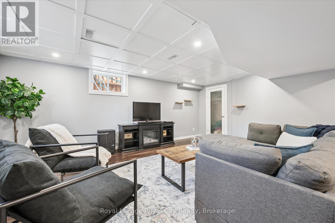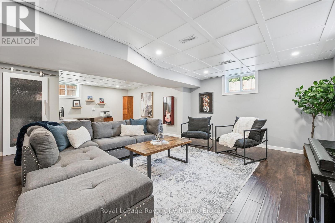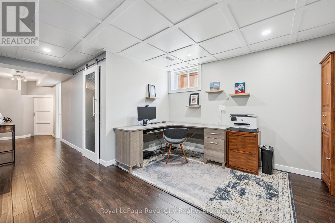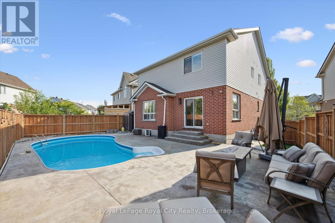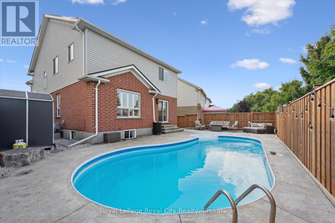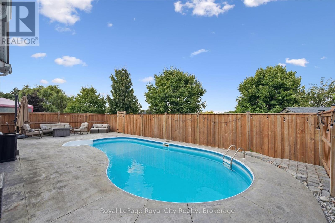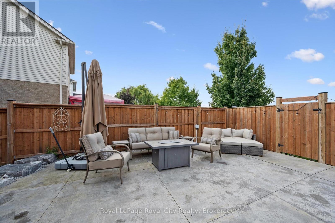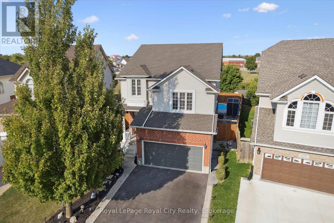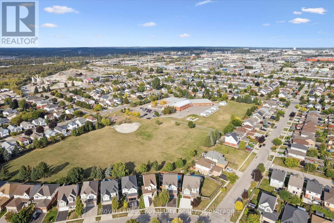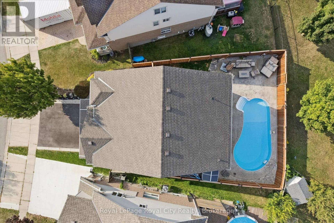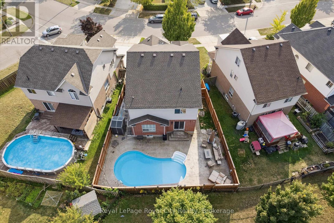3 Bedroom
4 Bathroom
2000 - 2500 sqft
Fireplace
Inground Pool
Central Air Conditioning
Forced Air
$1,049,900
Welcome to 678 Mortimer Drive, an immaculate 3-bed, 4-bath home on a pool-sized lot backing onto Studiman Park and École élémentaire catholique Saint-Noël-Chabanel. Offering ample space for the entire family, the current owners have invested over $100,000 in thoughtful upgrades, from stylish hardwood flooring and lighting to modernized bathrooms, kitchen updates, mechanicals, and backyard enhancements. The open-concept kitchen with quartz counters and stainless appliances flows into a bright sitting area and formal dining space, creating the perfect hub for everyday living and entertaining. A stunning bonus family room, set between the main and second floors, showcases cathedral ceilings and a cozy gas fireplace perfect for snuggling up at the end of a long day. The finished basement adds even more flexibility with a 3-pc bath and pantry space, while outdoors you'll find a 16 x 30 saltwater pool with stamped concrete patio and new equipment, all within a low-maintenance fenced yard. With a double garage and close proximity to schools, parks, and shopping, this turnkey property blends comfort, quality, and location in one exceptional package! (id:41954)
Property Details
|
MLS® Number
|
X12415115 |
|
Property Type
|
Single Family |
|
Equipment Type
|
Water Heater |
|
Parking Space Total
|
4 |
|
Pool Type
|
Inground Pool |
|
Rental Equipment Type
|
Water Heater |
Building
|
Bathroom Total
|
4 |
|
Bedrooms Above Ground
|
3 |
|
Bedrooms Total
|
3 |
|
Appliances
|
Garage Door Opener Remote(s), Water Softener, Blinds, Dishwasher, Garage Door Opener, Microwave, Hood Fan, Stove, Refrigerator |
|
Basement Development
|
Finished |
|
Basement Type
|
N/a (finished) |
|
Construction Style Attachment
|
Detached |
|
Cooling Type
|
Central Air Conditioning |
|
Exterior Finish
|
Brick Facing, Vinyl Siding |
|
Fireplace Present
|
Yes |
|
Foundation Type
|
Poured Concrete |
|
Half Bath Total
|
1 |
|
Heating Fuel
|
Natural Gas |
|
Heating Type
|
Forced Air |
|
Stories Total
|
2 |
|
Size Interior
|
2000 - 2500 Sqft |
|
Type
|
House |
|
Utility Water
|
Municipal Water |
Parking
Land
|
Acreage
|
No |
|
Sewer
|
Sanitary Sewer |
|
Size Depth
|
35 Ft ,9 In |
|
Size Frontage
|
35 Ft ,9 In |
|
Size Irregular
|
35.8 X 35.8 Ft |
|
Size Total Text
|
35.8 X 35.8 Ft |
Rooms
| Level |
Type |
Length |
Width |
Dimensions |
|
Second Level |
Bedroom |
3.29 m |
3.6 m |
3.29 m x 3.6 m |
|
Second Level |
Bedroom |
3.99 m |
3.12 m |
3.99 m x 3.12 m |
|
Second Level |
Family Room |
4.87 m |
6.87 m |
4.87 m x 6.87 m |
|
Second Level |
Laundry Room |
2.17 m |
2.06 m |
2.17 m x 2.06 m |
|
Second Level |
Primary Bedroom |
5.94 m |
4.87 m |
5.94 m x 4.87 m |
|
Lower Level |
Recreational, Games Room |
7.81 m |
5.91 m |
7.81 m x 5.91 m |
|
Lower Level |
Other |
4.24 m |
3.43 m |
4.24 m x 3.43 m |
|
Lower Level |
Other |
1.86 m |
2.11 m |
1.86 m x 2.11 m |
|
Lower Level |
Other |
2.49 m |
2.35 m |
2.49 m x 2.35 m |
|
Main Level |
Eating Area |
3.77 m |
2.63 m |
3.77 m x 2.63 m |
|
Main Level |
Dining Room |
5.18 m |
3.61 m |
5.18 m x 3.61 m |
|
Main Level |
Kitchen |
3.77 m |
3.87 m |
3.77 m x 3.87 m |
|
Main Level |
Living Room |
4.11 m |
3.18 m |
4.11 m x 3.18 m |
|
Main Level |
Mud Room |
2.27 m |
2.48 m |
2.27 m x 2.48 m |
https://www.realtor.ca/real-estate/28887494/678-mortimer-drive-cambridge
