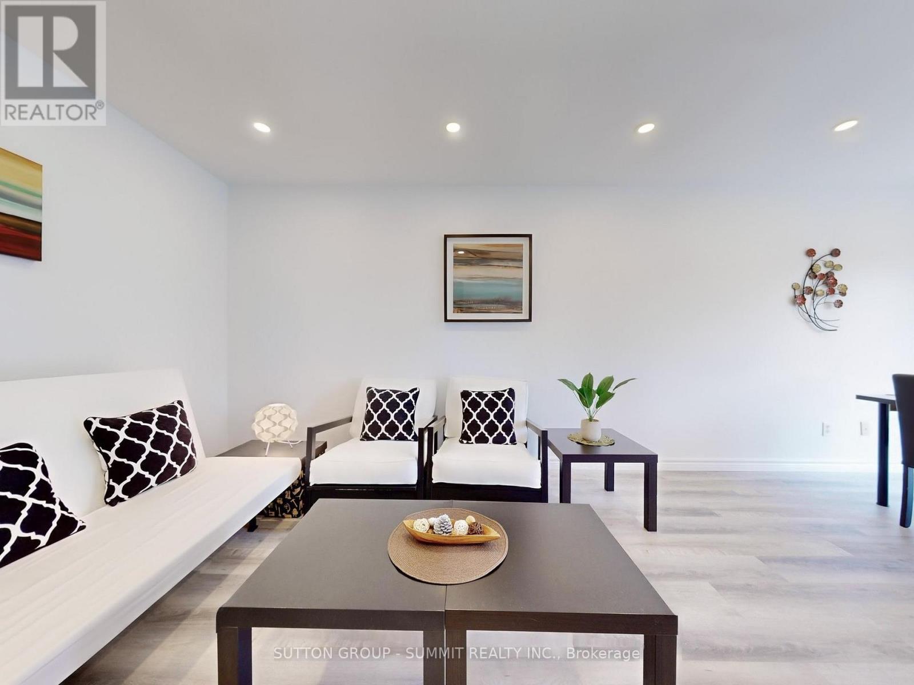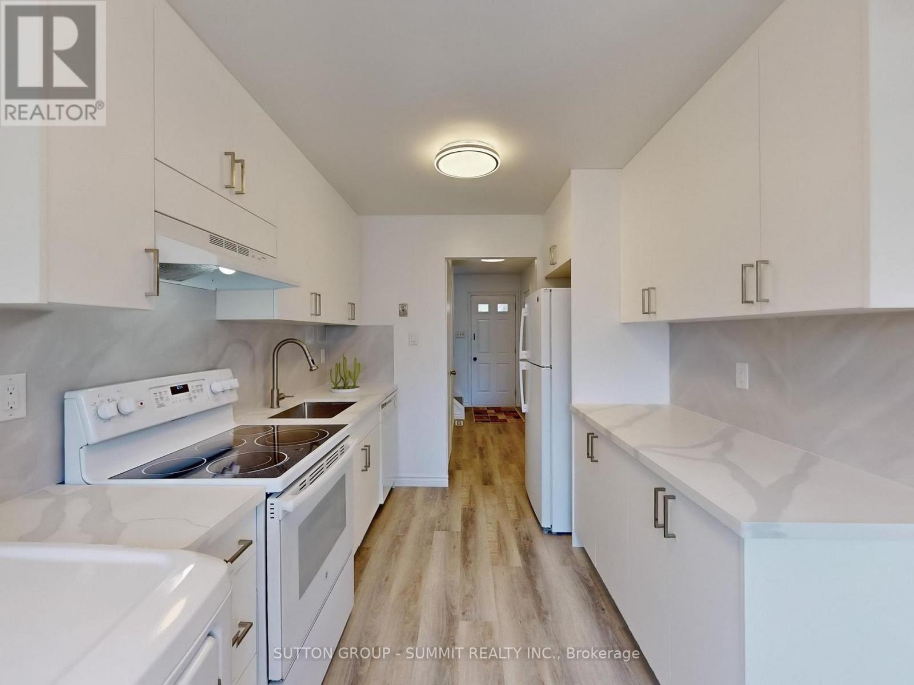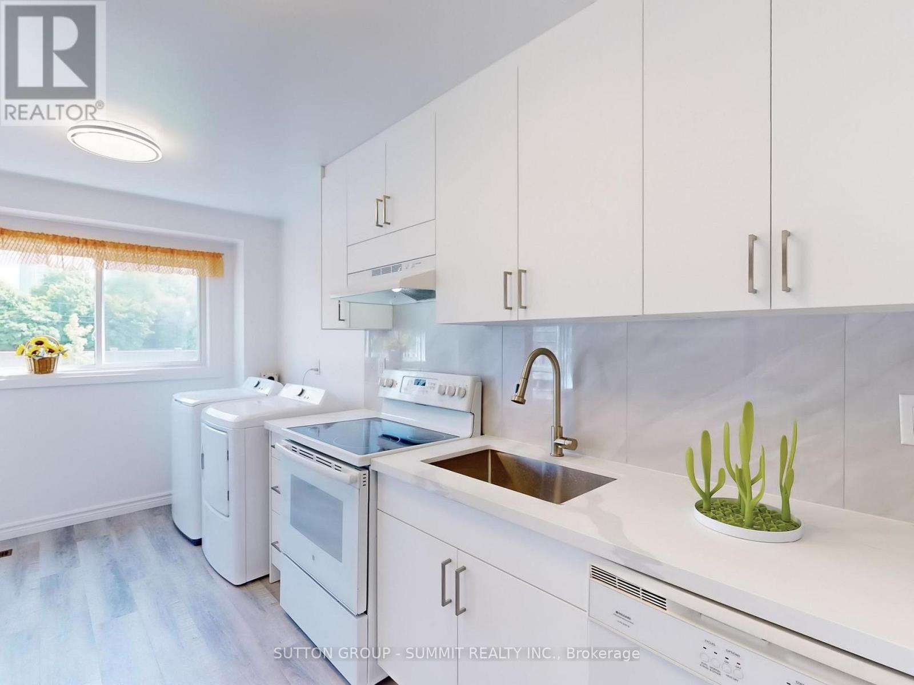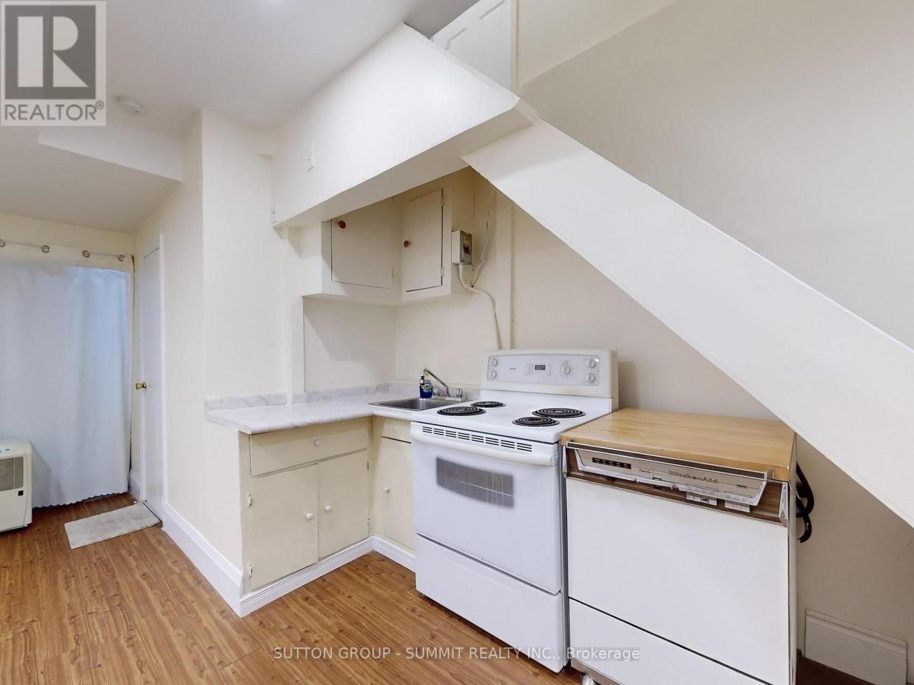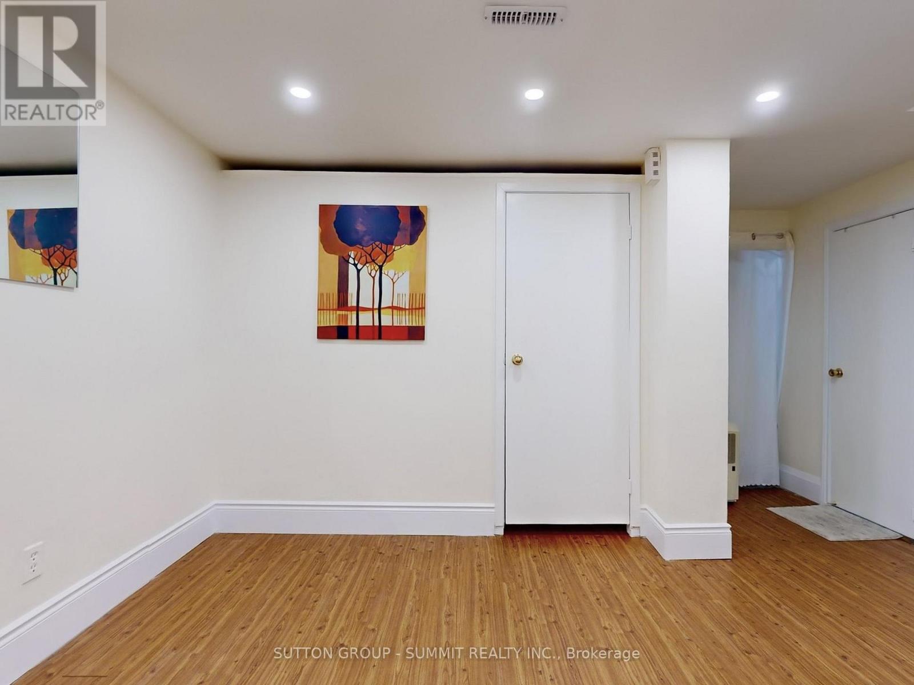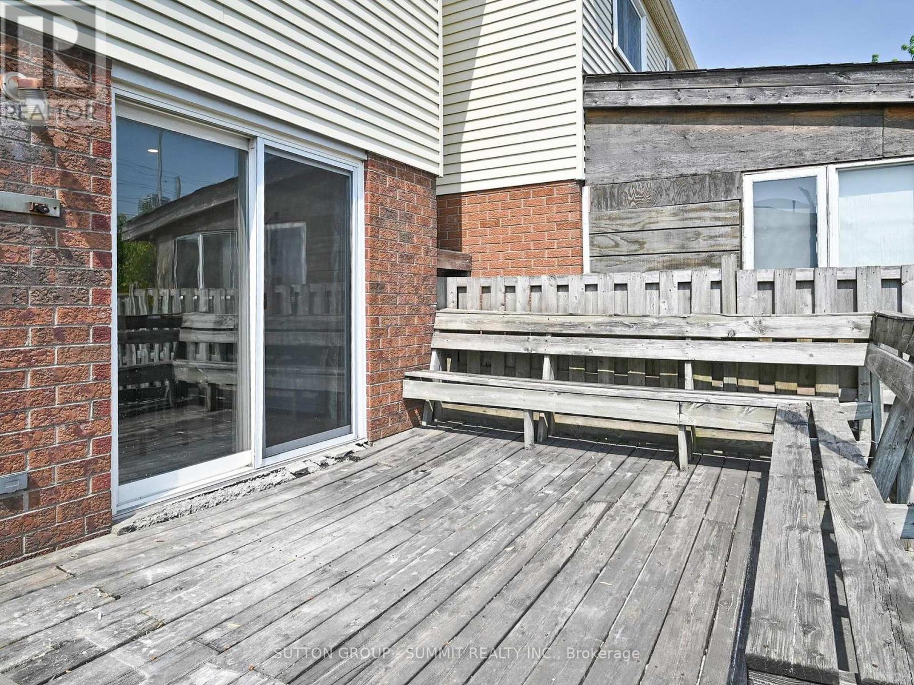678 Galloway Crescent Mississauga (Creditview), Ontario L5C 3W1
4 Bedroom
3 Bathroom
1100 - 1500 sqft
Central Air Conditioning
Forced Air
$980,000
BEAUTIFUL DETACHED IN DEER RUN AREA; NEW RENOVATION ON MAIN, 2/F, AND BASEMENT ; UPGRADED NEW MODERN KITCHEN WITH STONE COUNTER TOP, NEW SMOOTH CEILING, NEW VINYL FLOOR, NEW HARDWOOD STAIRS, NEW PAINTS, POT LIGHTS, OVER $80,000.00 UPGRADES, NEW LARGE WINDOWS BRING YOU TONS OF NATURE LIGHT, EXTENDED 2 CAR DRIVEWAY; SEPARATE ENTRANCE TO BASEMENT APARTMENT WITH POTENTIAL RENTAL INCOME, BASEMENT WITH A 3PC BATH, BEDROOM AND RECREATION AREA; 3 GOOD SIZE BEDROOMS ON 2/F; CLOSE TO SQUARE ONE, PARKS, SCHOOLS AND PUBLIC TRANSIT; MINUTES TO MAJOR HIGHWAY; SHOWS EXCELLENT (id:41954)
Property Details
| MLS® Number | W12198299 |
| Property Type | Single Family |
| Community Name | Creditview |
| Amenities Near By | Hospital, Park, Public Transit |
| Features | Carpet Free |
| Parking Space Total | 3 |
| Structure | Deck, Porch |
| View Type | View |
Building
| Bathroom Total | 3 |
| Bedrooms Above Ground | 3 |
| Bedrooms Below Ground | 1 |
| Bedrooms Total | 4 |
| Appliances | Dishwasher, Dryer, Two Stoves, Two Washers, Two Refrigerators |
| Basement Development | Finished |
| Basement Features | Separate Entrance, Walk Out |
| Basement Type | N/a (finished) |
| Construction Style Attachment | Detached |
| Cooling Type | Central Air Conditioning |
| Exterior Finish | Brick |
| Flooring Type | Vinyl, Laminate |
| Foundation Type | Concrete |
| Half Bath Total | 1 |
| Heating Fuel | Natural Gas |
| Heating Type | Forced Air |
| Stories Total | 2 |
| Size Interior | 1100 - 1500 Sqft |
| Type | House |
| Utility Water | Municipal Water |
Parking
| Attached Garage | |
| Garage |
Land
| Acreage | No |
| Land Amenities | Hospital, Park, Public Transit |
| Sewer | Sanitary Sewer |
| Size Depth | 130 Ft |
| Size Frontage | 25 Ft |
| Size Irregular | 25 X 130 Ft |
| Size Total Text | 25 X 130 Ft |
Rooms
| Level | Type | Length | Width | Dimensions |
|---|---|---|---|---|
| Second Level | Primary Bedroom | 4.15 m | 3.31 m | 4.15 m x 3.31 m |
| Second Level | Bedroom 2 | 3.26 m | 2.84 m | 3.26 m x 2.84 m |
| Second Level | Bedroom 3 | 3.74 m | 2.44 m | 3.74 m x 2.44 m |
| Basement | Bedroom 4 | 3.2 m | 2.85 m | 3.2 m x 2.85 m |
| Basement | Living Room | 5.56 m | 3.02 m | 5.56 m x 3.02 m |
| Basement | Kitchen | 5.56 m | 3.02 m | 5.56 m x 3.02 m |
| Main Level | Living Room | 6.58 m | 3.1 m | 6.58 m x 3.1 m |
| Main Level | Dining Room | 6.58 m | 3.1 m | 6.58 m x 3.1 m |
| Main Level | Kitchen | 4.45 m | 2.57 m | 4.45 m x 2.57 m |
| Main Level | Eating Area | 4.45 m | 2.57 m | 4.45 m x 2.57 m |
https://www.realtor.ca/real-estate/28421298/678-galloway-crescent-mississauga-creditview-creditview
Interested?
Contact us for more information



