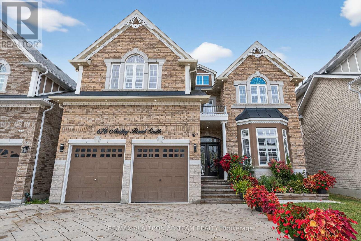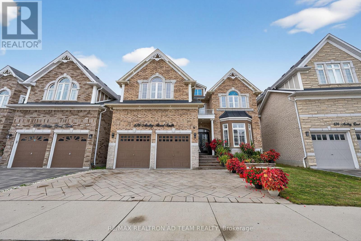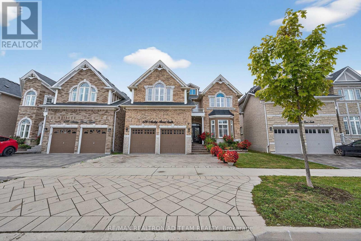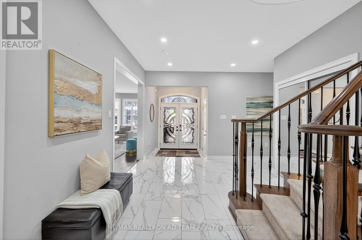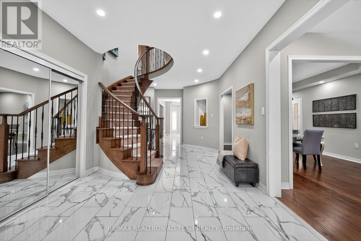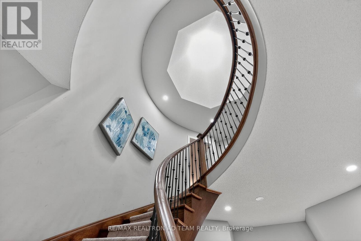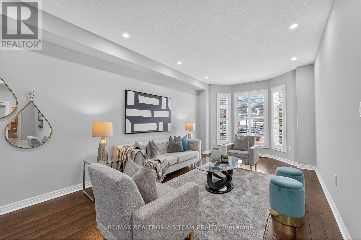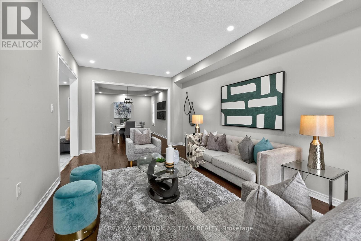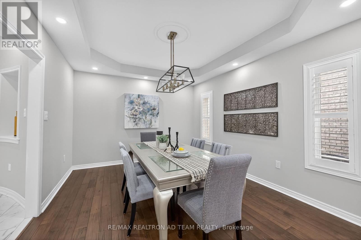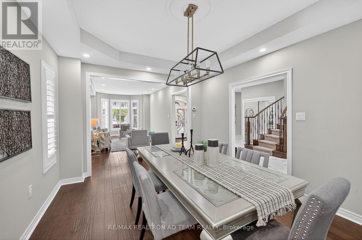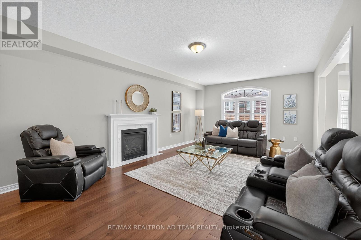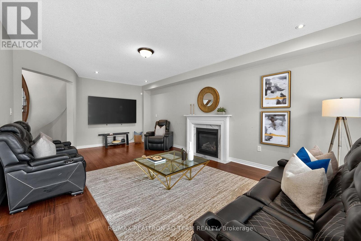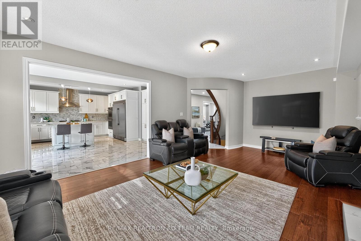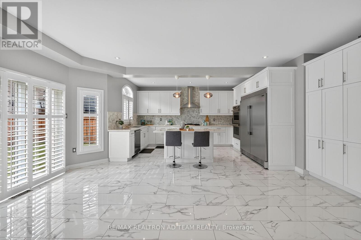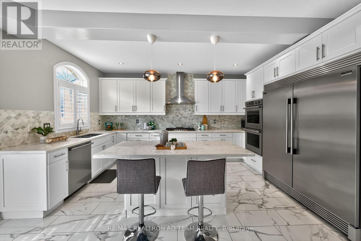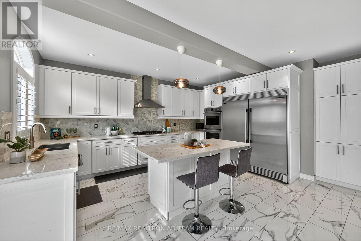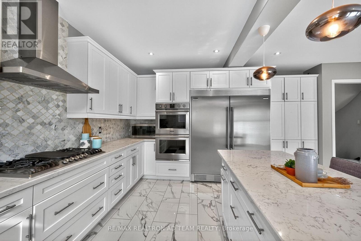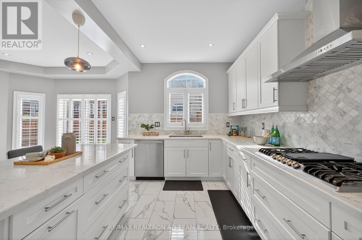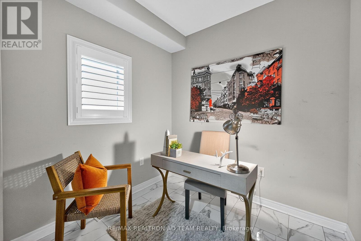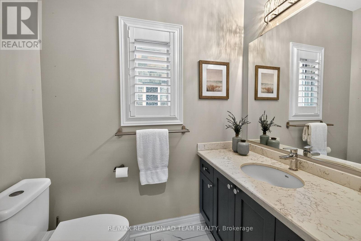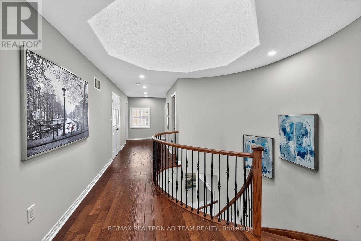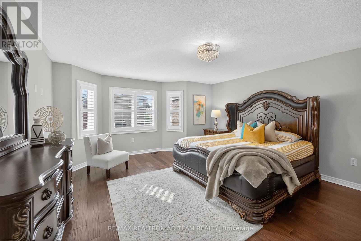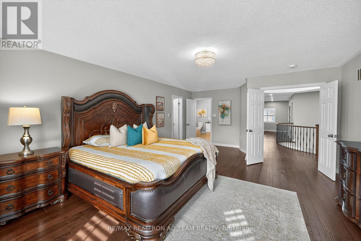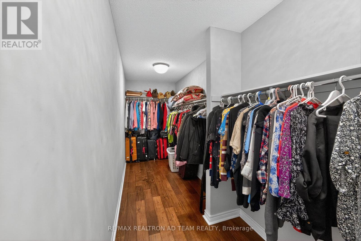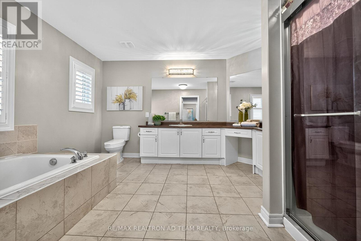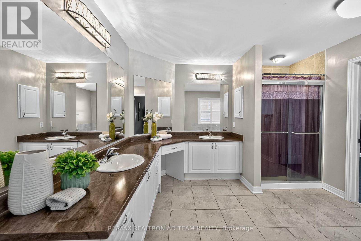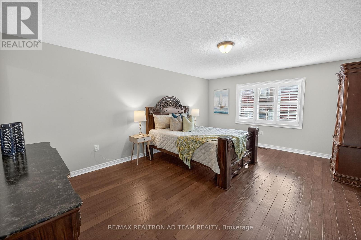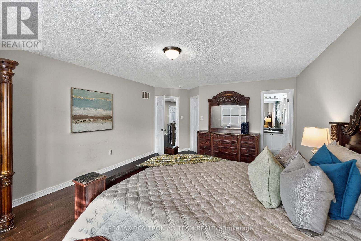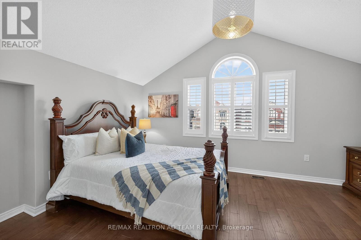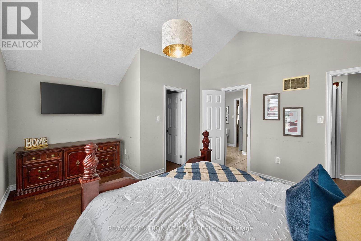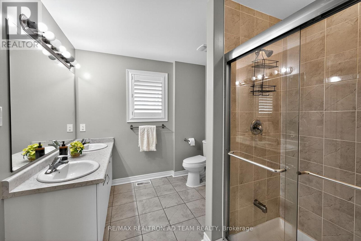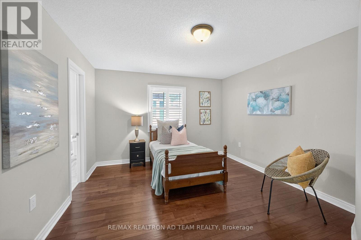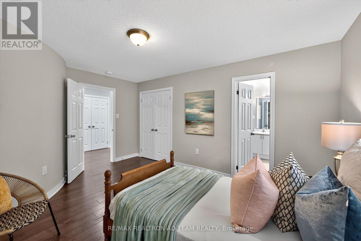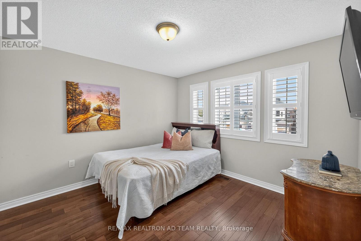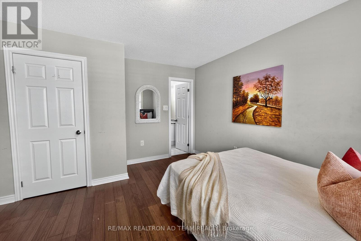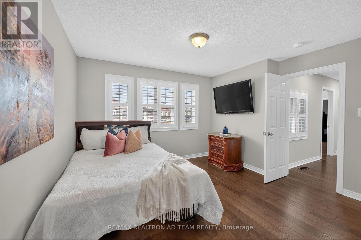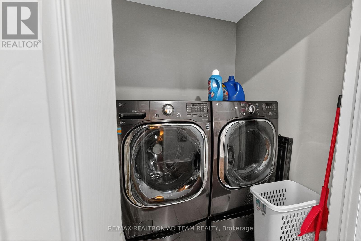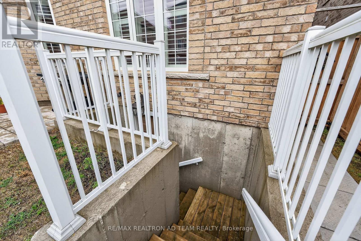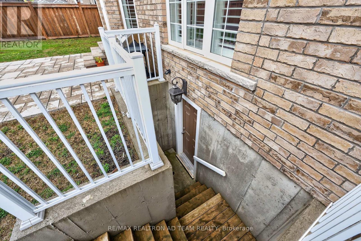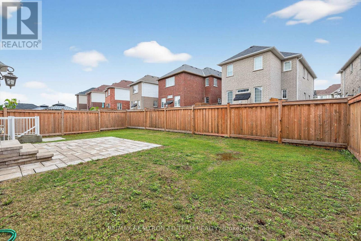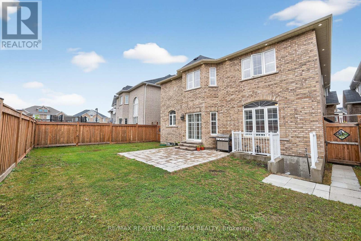5 Bedroom
5 Bathroom
3500 - 5000 sqft
Fireplace
Central Air Conditioning
Forced Air
$1,649,900
Absolutely Stunning John Boddy Grand Prescott Model In The Highly Sought-After Eagle Woods Community! This All-Brick And Stone Detached Home Boasts An Impressive 3,778 Sq Ft Of Above-Ground Living Space With 5 Bedrooms And 5 Bathrooms, Ideal For Large Or Multigenerational Families With A Convenient Separate Walk-Up Entrance. Step Inside Through The Grand Double Door Entry To A Bright, Open-Concept Layout Featuring 9-Ft Ceilings, Hardwood Floors And Upgraded Tiles. The Main Floor Offers A Private Office, Elegant Dining Area With Coffered Ceiling, And A Spacious Family Room With Fireplace. The Fully Upgraded Kitchen Showcases An Entertainers Island With Breakfast Bar, Quartz Counters, Custom Backsplash, Ample Cabinetry, And Top-Of-The-Line Frigidaire Professional Appliances Including A Double-Door Fridge, Gas Cooktop, And Double Wall Ovens. Walk Out From The Breakfast Area To A Partially Interlocked BackyardPerfect For Hosting. The Oak Staircase With Iron Pickets Leads To A Wide Hallway Illuminated By A Skylight. The Large Primary Retreat Features A Huge Walk-In Closet And Luxurious 5-Piece Ensuite. All Bedrooms Are Generously Sized And Each Has Access To Its Own Ensuite Or Jack & Jill Bath, With 4 Full Bathrooms On The Upper Level. Additional Highlights Include California Shutters Throughout, Second-Floor Laundry, Upgraded Powder Room, Interior/Exterior Pot Lights, Interlock Driveway, And Interior Garage Access. Enjoy Being Steps To The Lake, Trails, Parks & Transit, And Minutes To Schools, Shopping, GO Station, Hwy 401, And Hospital. This Is Luxury Living At Its Finest! **EXTRAS** B/I Gas Stove, S/S Range Hood, B/I Double Oven, B/I Stainless Steel Dishwasher, B/I Stainless Steel Fridge, Washer And Dryer, Central AC And California Shutters. HWT Is Rental (id:41954)
Property Details
|
MLS® Number
|
E12421205 |
|
Property Type
|
Single Family |
|
Community Name
|
South East |
|
Equipment Type
|
Water Heater |
|
Parking Space Total
|
5 |
|
Rental Equipment Type
|
Water Heater |
Building
|
Bathroom Total
|
5 |
|
Bedrooms Above Ground
|
5 |
|
Bedrooms Total
|
5 |
|
Appliances
|
Dishwasher, Dryer, Oven, Hood Fan, Stove, Washer, Refrigerator |
|
Basement Features
|
Separate Entrance |
|
Basement Type
|
Full |
|
Construction Style Attachment
|
Detached |
|
Cooling Type
|
Central Air Conditioning |
|
Exterior Finish
|
Brick |
|
Fireplace Present
|
Yes |
|
Flooring Type
|
Hardwood |
|
Foundation Type
|
Unknown |
|
Half Bath Total
|
1 |
|
Heating Fuel
|
Natural Gas |
|
Heating Type
|
Forced Air |
|
Stories Total
|
2 |
|
Size Interior
|
3500 - 5000 Sqft |
|
Type
|
House |
|
Utility Water
|
Municipal Water |
Parking
Land
|
Acreage
|
No |
|
Sewer
|
Sanitary Sewer |
|
Size Depth
|
109 Ft ,6 In |
|
Size Frontage
|
43 Ft ,1 In |
|
Size Irregular
|
43.1 X 109.5 Ft |
|
Size Total Text
|
43.1 X 109.5 Ft |
Rooms
| Level |
Type |
Length |
Width |
Dimensions |
|
Second Level |
Bedroom 4 |
4.72 m |
3.66 m |
4.72 m x 3.66 m |
|
Second Level |
Bedroom 5 |
4.29 m |
5.58 m |
4.29 m x 5.58 m |
|
Second Level |
Primary Bedroom |
6.13 m |
4.27 m |
6.13 m x 4.27 m |
|
Second Level |
Bedroom 2 |
3.54 m |
4.88 m |
3.54 m x 4.88 m |
|
Second Level |
Bedroom 3 |
4.97 m |
4.08 m |
4.97 m x 4.08 m |
|
Ground Level |
Living Room |
3.54 m |
6 m |
3.54 m x 6 m |
|
Ground Level |
Dining Room |
3.6 m |
4.48 m |
3.6 m x 4.48 m |
|
Ground Level |
Kitchen |
4.93 m |
3.47 m |
4.93 m x 3.47 m |
|
Ground Level |
Eating Area |
2.87 m |
5.31 m |
2.87 m x 5.31 m |
|
Ground Level |
Family Room |
4.25 m |
7.37 m |
4.25 m x 7.37 m |
|
Ground Level |
Office |
2.3 m |
2.46 m |
2.3 m x 2.46 m |
https://www.realtor.ca/real-estate/28900999/676-audley-road-s-ajax-south-east-south-east
