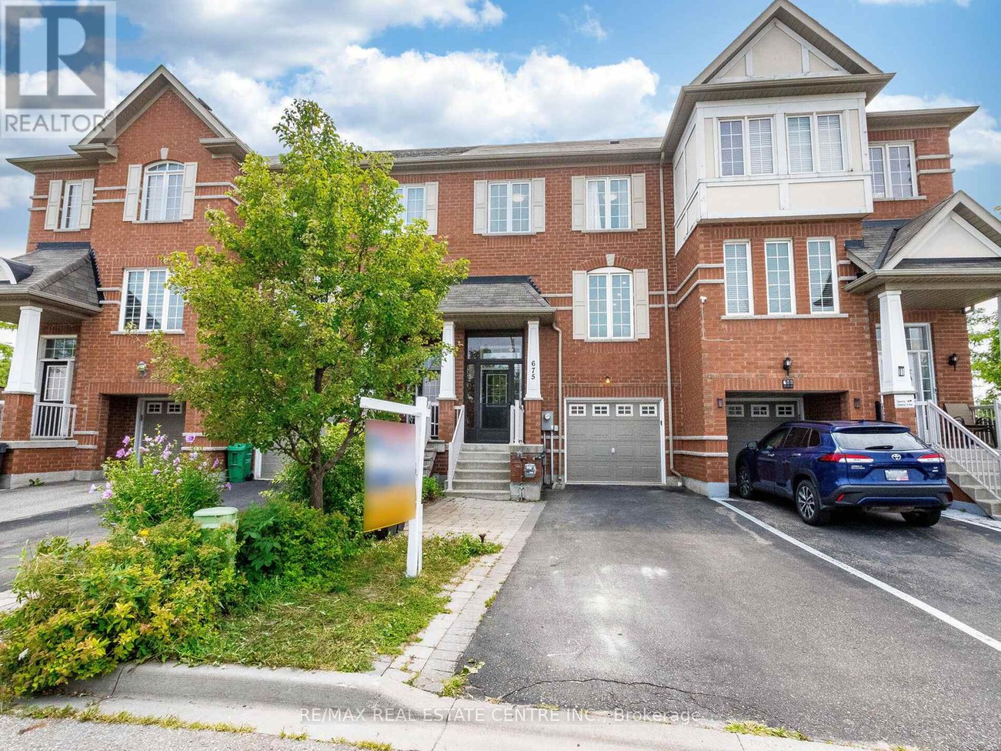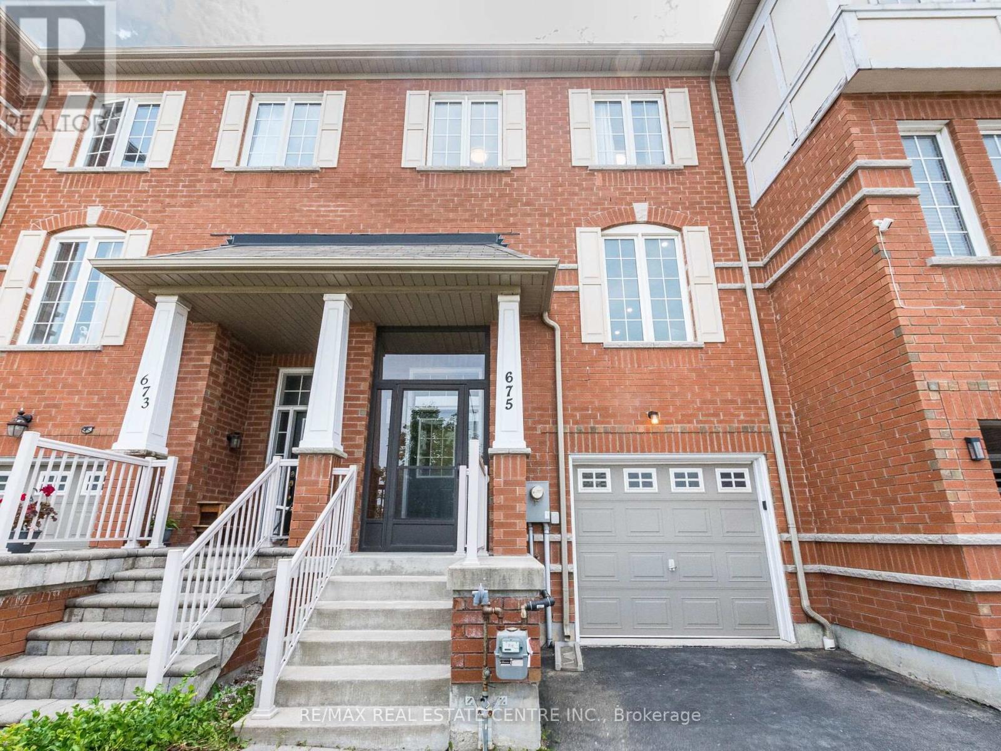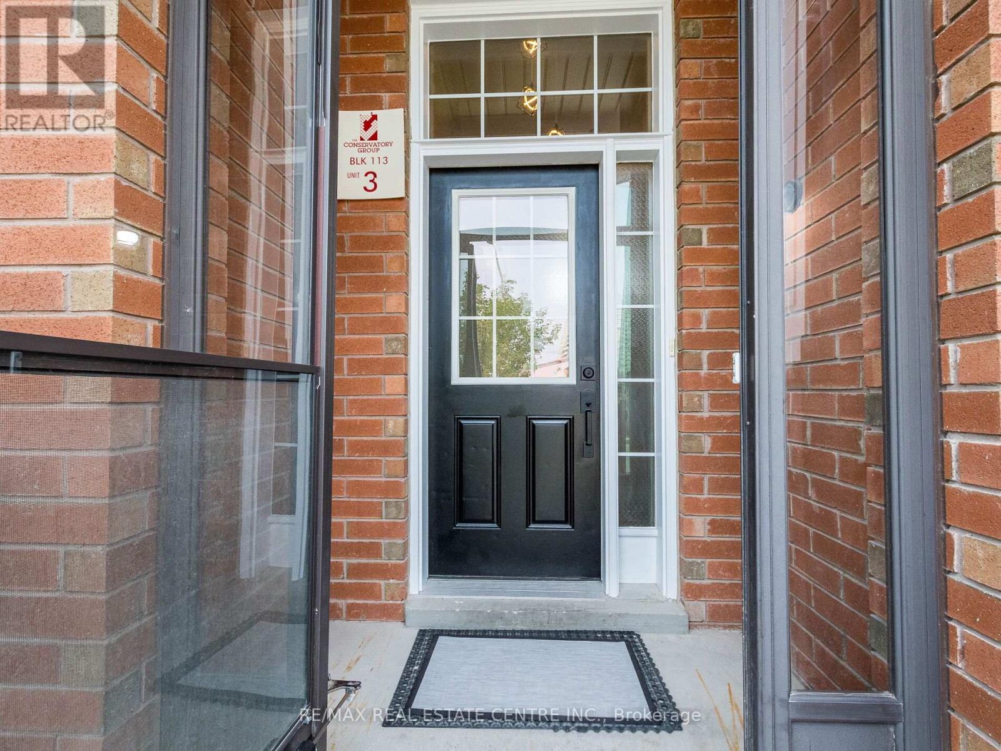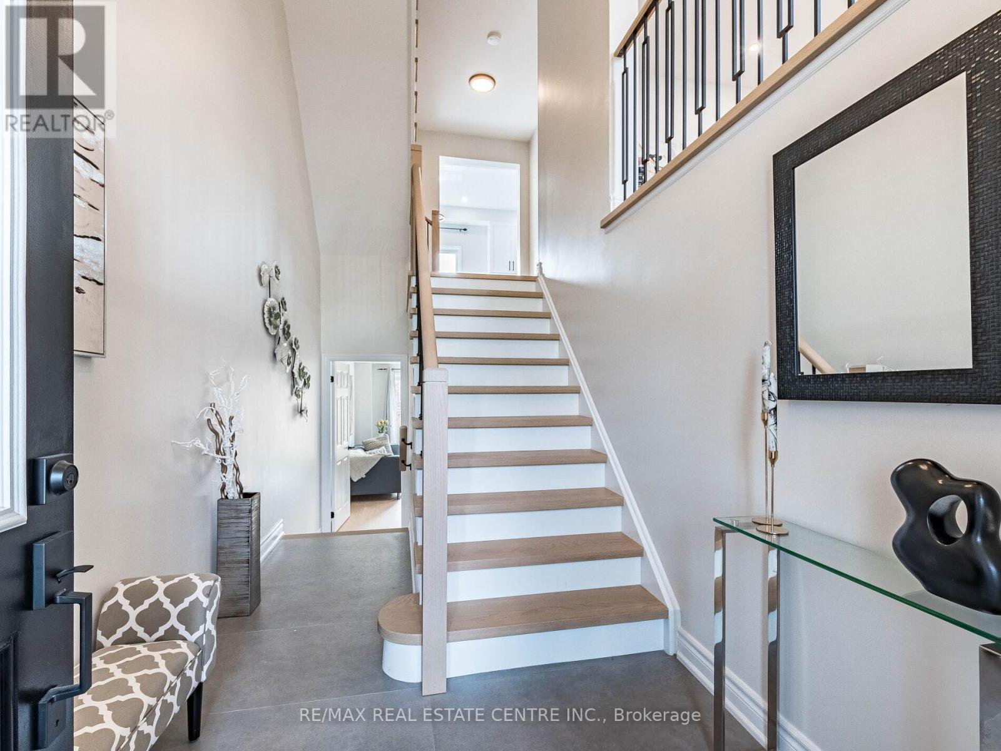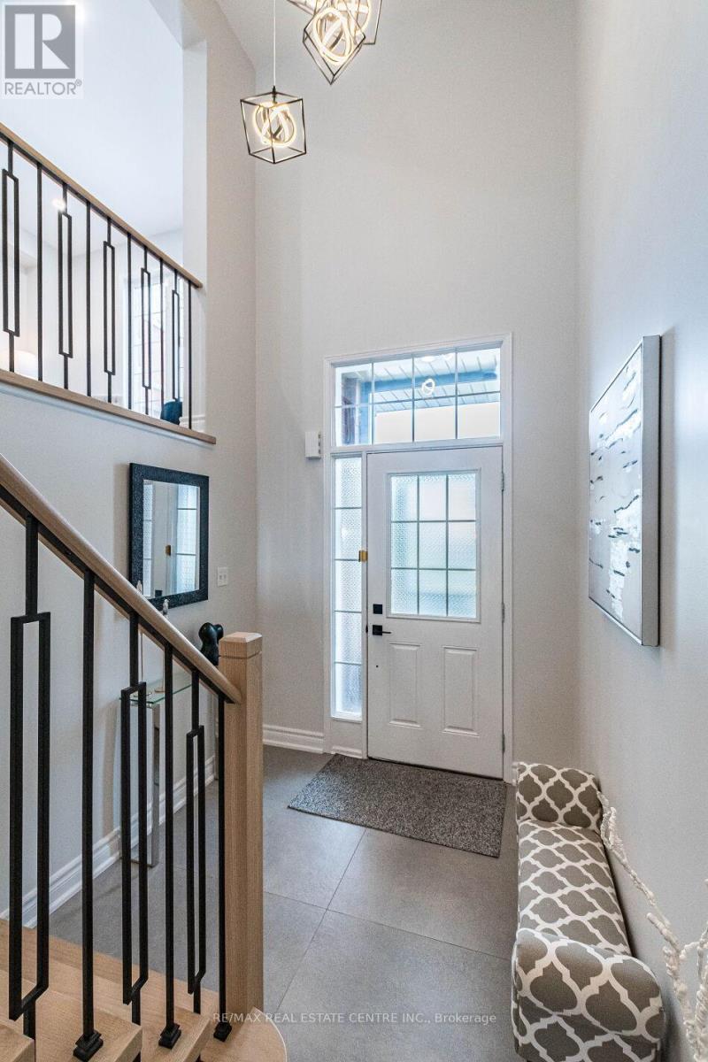4 Bedroom
4 Bathroom
1500 - 2000 sqft
Central Air Conditioning
Forced Air
Landscaped
$989,000
>>Highly Desirable 3 Bedroom Freehold Townhome with walk-out basement in High Demand Location! Modern Open Concept Layouit, 9 ft. ceiling, Main floor Laundry, Inside Access from Garage. Spacious Bedrooms with Large Windows. >> Walk-Out Basement with In-Law Suite or Basement Apartment for extra Income, Independent Laundry. Close to Park, Groceries, Shops, Banks, Public Transport, Majoy Hwys & Sq One Shopping. Must See to Appreciate. (id:41954)
Property Details
|
MLS® Number
|
W12330924 |
|
Property Type
|
Single Family |
|
Community Name
|
East Credit |
|
Parking Space Total
|
3 |
|
Structure
|
Deck |
Building
|
Bathroom Total
|
4 |
|
Bedrooms Above Ground
|
3 |
|
Bedrooms Below Ground
|
1 |
|
Bedrooms Total
|
4 |
|
Appliances
|
Dishwasher, Dryer, Hood Fan, Stove, Washer, Refrigerator |
|
Basement Features
|
Apartment In Basement, Separate Entrance |
|
Basement Type
|
N/a |
|
Construction Style Attachment
|
Attached |
|
Cooling Type
|
Central Air Conditioning |
|
Exterior Finish
|
Brick |
|
Flooring Type
|
Carpeted, Ceramic, Laminate |
|
Foundation Type
|
Concrete |
|
Half Bath Total
|
1 |
|
Heating Fuel
|
Natural Gas |
|
Heating Type
|
Forced Air |
|
Stories Total
|
3 |
|
Size Interior
|
1500 - 2000 Sqft |
|
Type
|
Row / Townhouse |
|
Utility Water
|
Municipal Water |
Parking
Land
|
Acreage
|
No |
|
Landscape Features
|
Landscaped |
|
Sewer
|
Sanitary Sewer |
|
Size Depth
|
88 Ft |
|
Size Frontage
|
31 Ft |
|
Size Irregular
|
31 X 88 Ft |
|
Size Total Text
|
31 X 88 Ft |
Rooms
| Level |
Type |
Length |
Width |
Dimensions |
|
Second Level |
Primary Bedroom |
5.73 m |
3.05 m |
5.73 m x 3.05 m |
|
Second Level |
Bedroom 2 |
3.35 m |
2.8 m |
3.35 m x 2.8 m |
|
Second Level |
Bedroom 3 |
3.05 m |
2.8 m |
3.05 m x 2.8 m |
|
Basement |
Bedroom 4 |
3.35 m |
2.85 m |
3.35 m x 2.85 m |
|
Basement |
Laundry Room |
|
|
Measurements not available |
|
Main Level |
Living Room |
6.4 m |
3.41 m |
6.4 m x 3.41 m |
|
Main Level |
Dining Room |
6.4 m |
3.41 m |
6.4 m x 3.41 m |
|
Main Level |
Kitchen |
2.77 m |
2.68 m |
2.77 m x 2.68 m |
|
Main Level |
Eating Area |
3.05 m |
2.77 m |
3.05 m x 2.77 m |
|
Ground Level |
Family Room |
4.3 m |
2.77 m |
4.3 m x 2.77 m |
https://www.realtor.ca/real-estate/28704172/675-courtney-valley-road-mississauga-east-credit-east-credit
