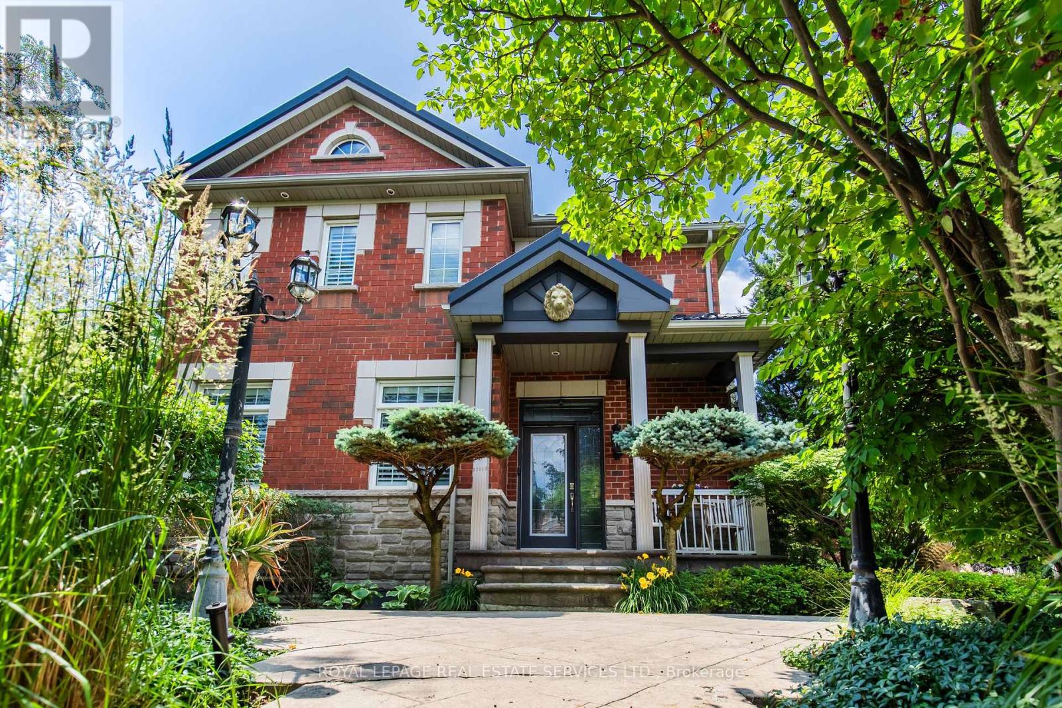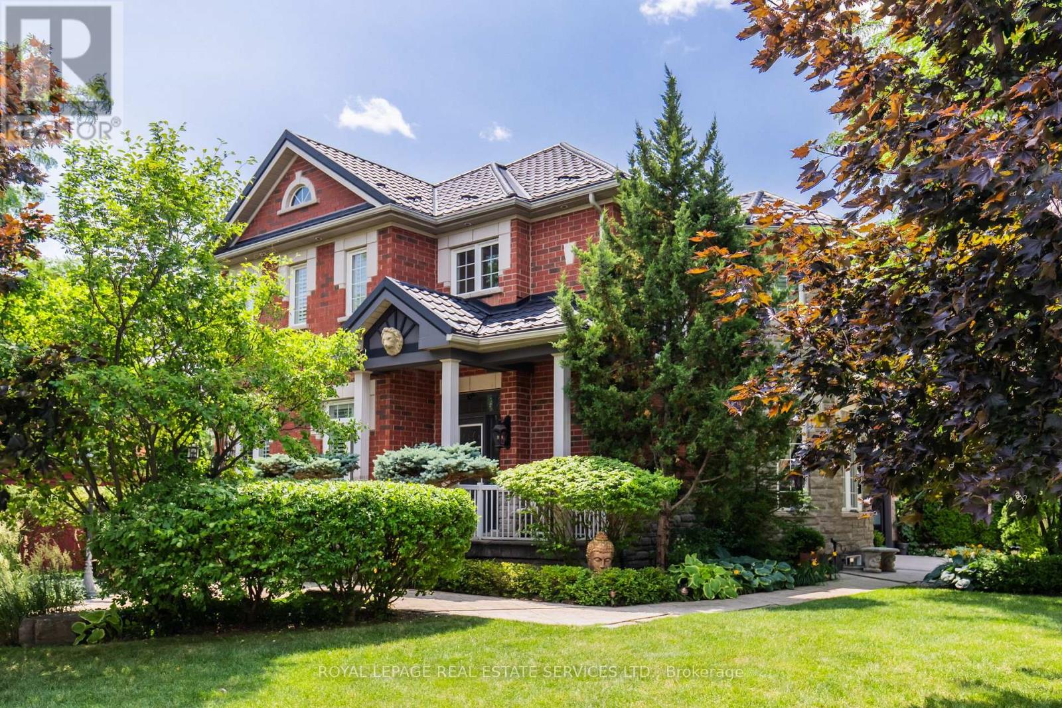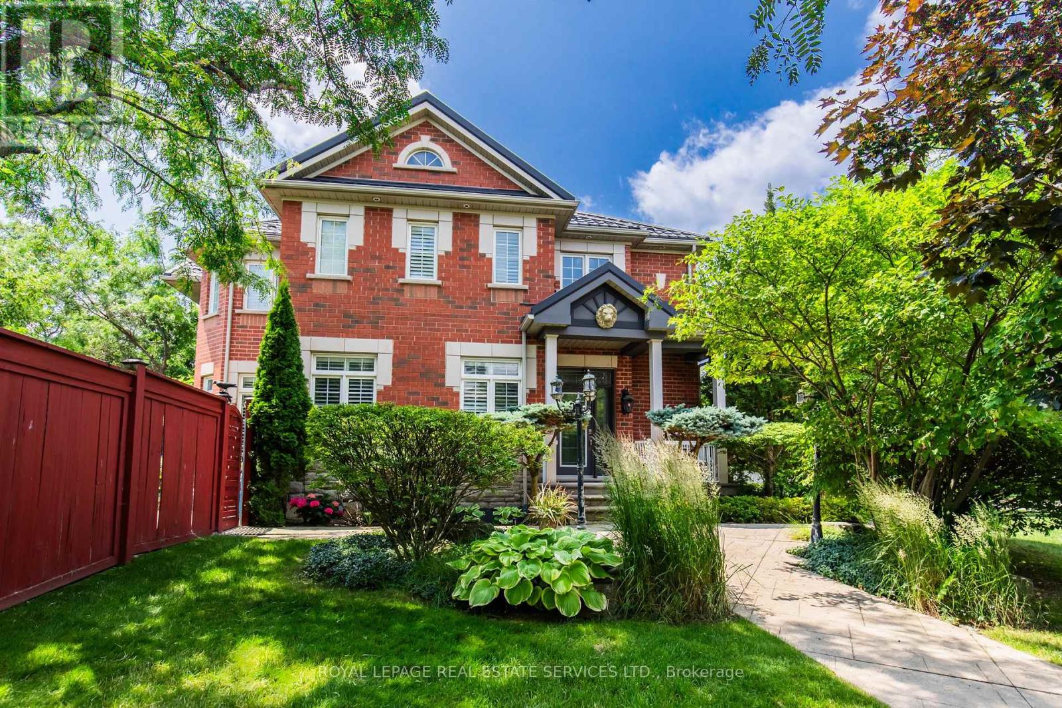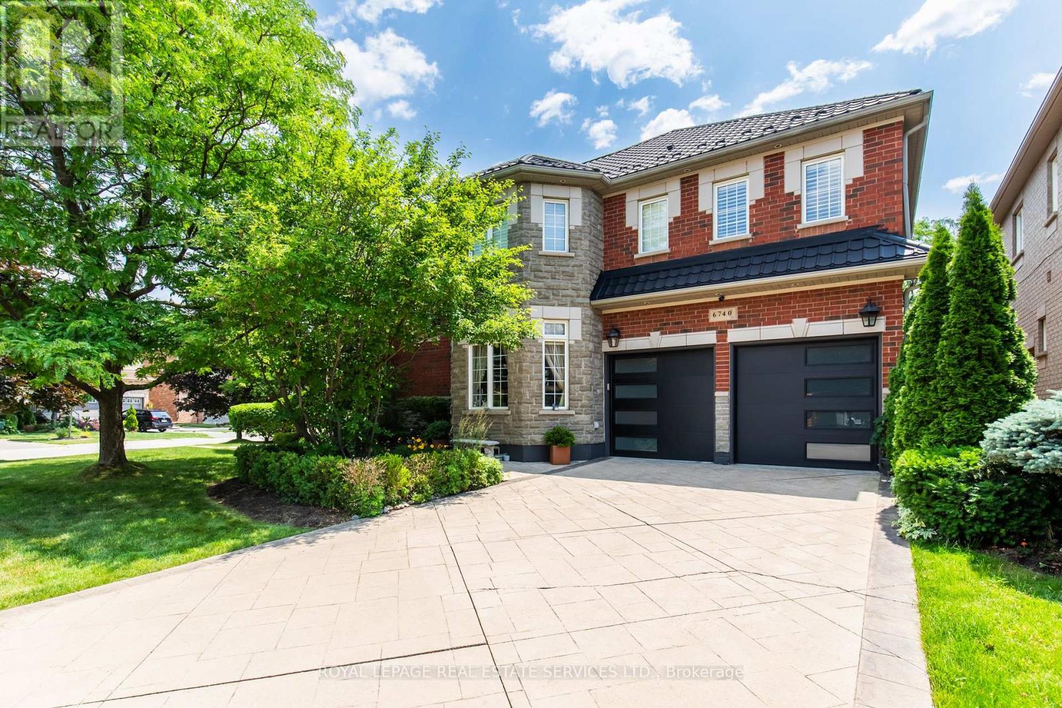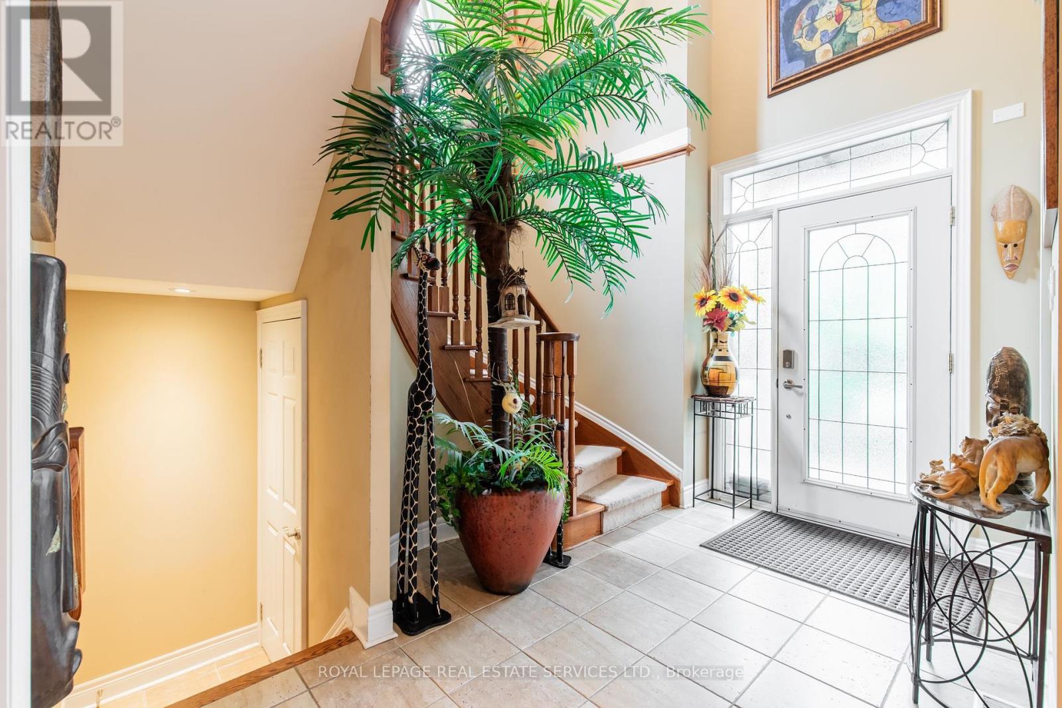4 Bedroom
4 Bathroom
3000 - 3500 sqft
Fireplace
Central Air Conditioning
Forced Air
Landscaped
$2,599,000
This home is a must see in person! Four bedroom home on a large pool sized corner lot in Meadowvale Village. This executive family home has many windows that let in a lot of natural light. Exceptional layout and upgrades create a warm and comfortable living space. Chef's kitchen with new stainless steel fridge, stove and microwave hood fan. Breakfast island, butler's pantry, and additional storage pantry with wine rack round out the kitchen as the heart of the home. Beautiful Roman columns transition to open concept living and dining rooms. Main level has upgraded trim and crown molding, hardwood flooring and a very convenient office. Upstairs there are four bedrooms, three washrooms, and a laundry room. Spacious master bedroom with five piece ensuite as well and an additional junior master with ensuite and walk in closets in three bedrooms. California shutters throughout the home as well as coffered ceilings and some privacy blinds. Large unfinished basement ready for storage or creating a great new living space. Rare three car tandem garage. Recent upgrades include: metal roof (2022), garage doors (2023) furnace (2023), and A/C (2024). The rear and side yards are a green oasis with many beautiful plants (including Cherry Blossoms), and landscaping with stamped concrete walkways. Night time atmosphere is magical and must be experienced. Handy 50 head sprinkler system makes keeping the yard green easy. Yard has a child playground with slide and fully fenced in. Super convenient location with many amenities including shopping in the Heartland, many grocery stores and a Costco close by. Easy access to highways including 401/407/403 make the location truly convenient for commuters. (id:41954)
Property Details
|
MLS® Number
|
W12268149 |
|
Property Type
|
Single Family |
|
Community Name
|
Meadowvale Village |
|
Equipment Type
|
Water Heater |
|
Features
|
Cul-de-sac, Flat Site, Conservation/green Belt, Lighting |
|
Parking Space Total
|
7 |
|
Rental Equipment Type
|
Water Heater |
Building
|
Bathroom Total
|
4 |
|
Bedrooms Above Ground
|
4 |
|
Bedrooms Total
|
4 |
|
Age
|
16 To 30 Years |
|
Appliances
|
Central Vacuum, Water Heater - Tankless, Water Meter, Dishwasher, Dryer, Hood Fan, Microwave, Stove, Washer, Refrigerator |
|
Basement Development
|
Unfinished |
|
Basement Type
|
N/a (unfinished) |
|
Construction Style Attachment
|
Detached |
|
Cooling Type
|
Central Air Conditioning |
|
Exterior Finish
|
Brick, Stone |
|
Fireplace Present
|
Yes |
|
Fireplace Total
|
1 |
|
Flooring Type
|
Ceramic, Hardwood, Carpeted |
|
Foundation Type
|
Concrete |
|
Half Bath Total
|
1 |
|
Heating Fuel
|
Natural Gas |
|
Heating Type
|
Forced Air |
|
Stories Total
|
2 |
|
Size Interior
|
3000 - 3500 Sqft |
|
Type
|
House |
|
Utility Water
|
Municipal Water |
Parking
Land
|
Acreage
|
No |
|
Landscape Features
|
Landscaped |
|
Sewer
|
Sanitary Sewer |
|
Size Depth
|
109 Ft ,10 In |
|
Size Frontage
|
70 Ft ,10 In |
|
Size Irregular
|
70.9 X 109.9 Ft |
|
Size Total Text
|
70.9 X 109.9 Ft|under 1/2 Acre |
Rooms
| Level |
Type |
Length |
Width |
Dimensions |
|
Second Level |
Laundry Room |
3.53 m |
1.81 m |
3.53 m x 1.81 m |
|
Second Level |
Primary Bedroom |
8.33 m |
6.84 m |
8.33 m x 6.84 m |
|
Second Level |
Bedroom 2 |
4.28 m |
3.17 m |
4.28 m x 3.17 m |
|
Second Level |
Bedroom 3 |
5.37 m |
3.6 m |
5.37 m x 3.6 m |
|
Second Level |
Bedroom 4 |
4.41 m |
3.54 m |
4.41 m x 3.54 m |
|
Main Level |
Kitchen |
5.8 m |
3.43 m |
5.8 m x 3.43 m |
|
Main Level |
Living Room |
8.32 m |
4.21 m |
8.32 m x 4.21 m |
|
Main Level |
Family Room |
6.71 m |
3.6 m |
6.71 m x 3.6 m |
|
Main Level |
Office |
3.6 m |
3.39 m |
3.6 m x 3.39 m |
|
Main Level |
Pantry |
1.57 m |
1.37 m |
1.57 m x 1.37 m |
https://www.realtor.ca/real-estate/28569898/6740-tattinger-avenue-e-mississauga-meadowvale-village-meadowvale-village
