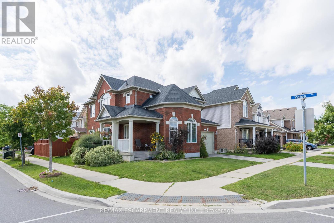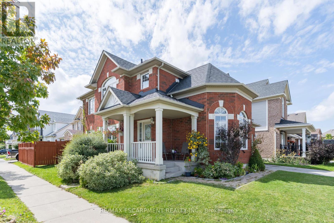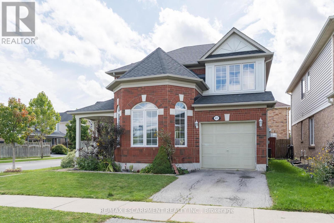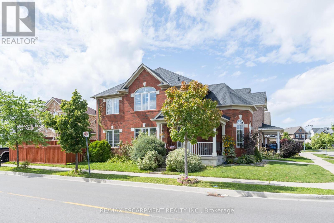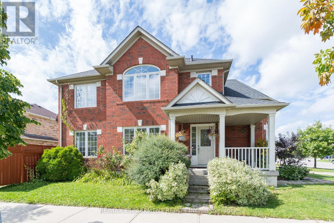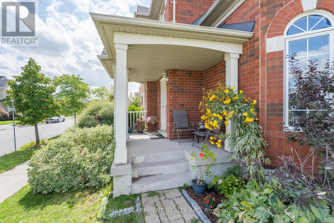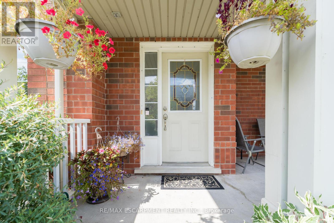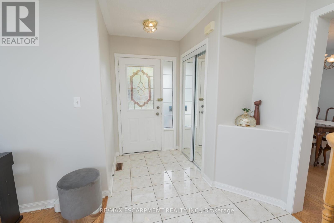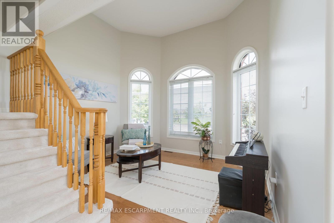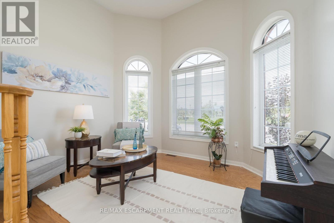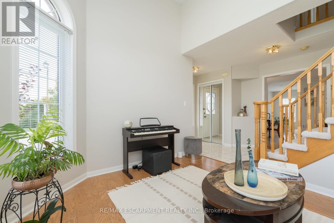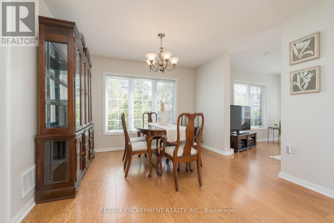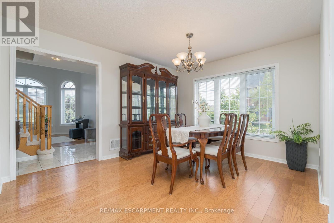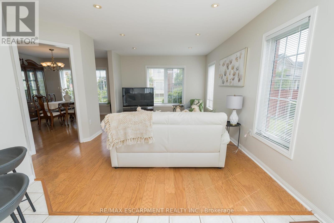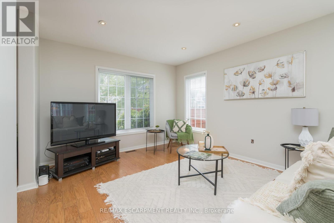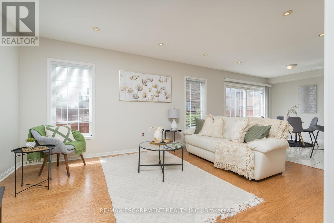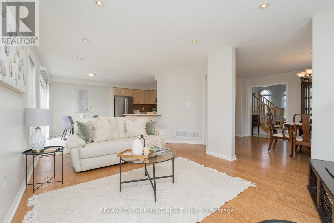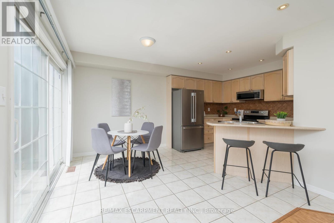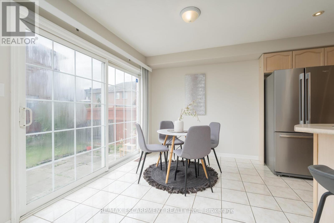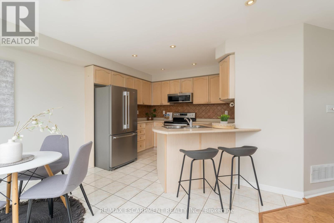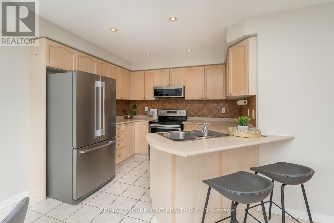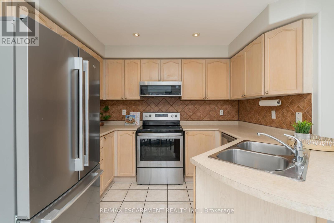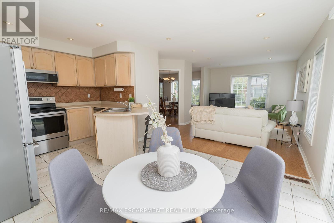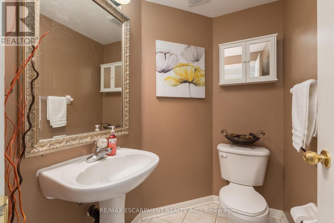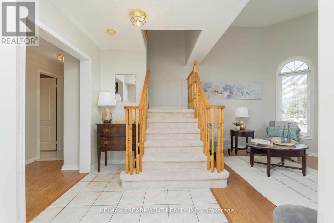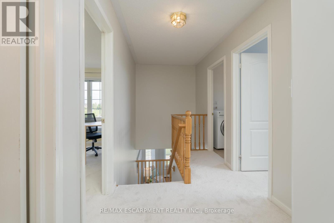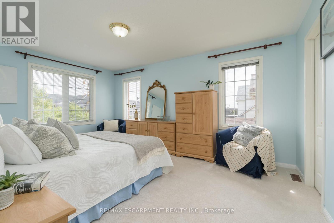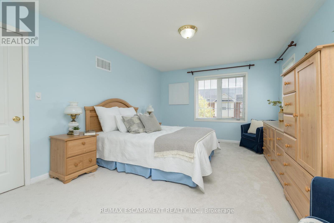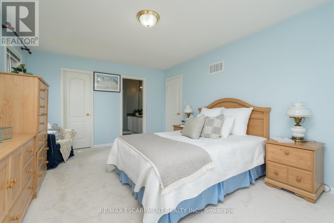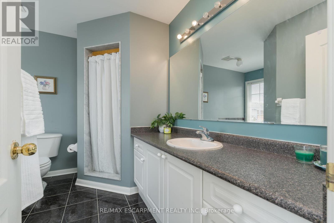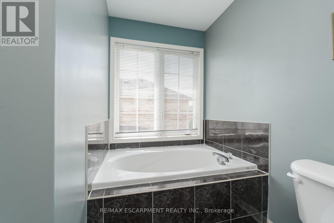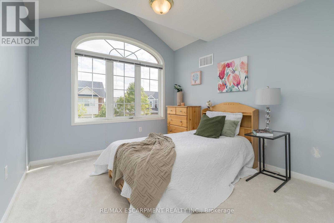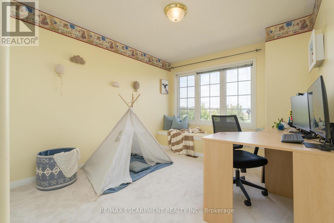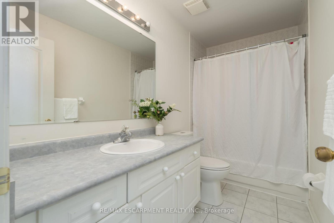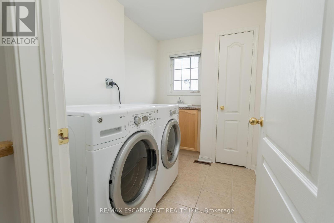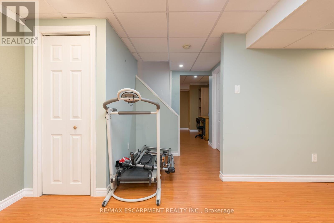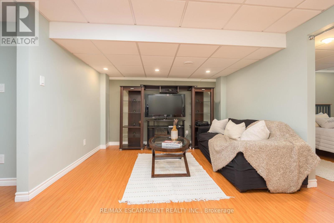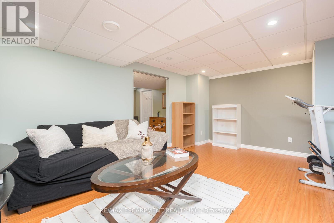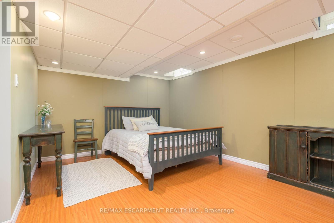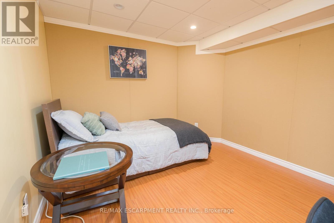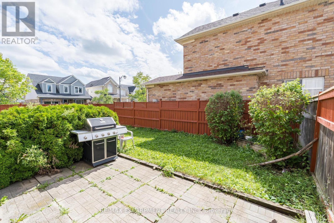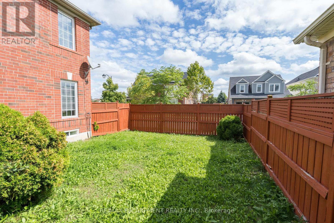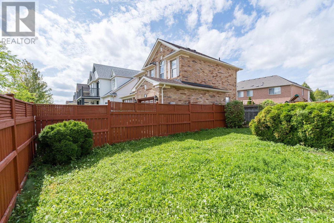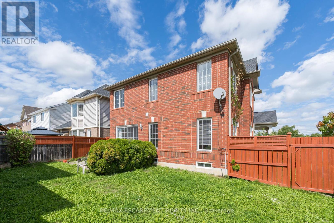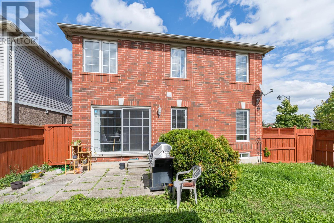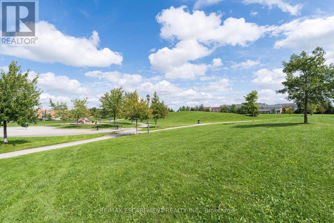673 Bennett Boulevard Milton (Be Beaty), Ontario L9T 6A8
$1,024,900
Welcome to 673 Bennett Boulevard in Milton's highly sought-after Hawthorne Village! This bright and spacious "Wyndham Corner" model offers 1,835 sq. ft. of living space plus a finished basement, featuring 3+1 bedrooms and 3 washrooms. The excellent open-concept layout is highlighted by a stunning living room with 12 feet ceilings and oversized windows, filling the home with natural light. The upper level boasts generously sized bedrooms, convenient second-floor laundry, and brand-new luxury carpet on the stairs and throughout the upper floor. The partially finished basement offers an additional bedroom/office, recreation space, storage, and a rough-in for a 4th bathroom perfect for a growing family or guests. Step outside to a fully fenced backyard, ideal for kids and pets. Located directly across from a school and park, this home offers incredible family convenience while being close to shopping, transit, and major highways. (id:41954)
Open House
This property has open houses!
2:00 pm
Ends at:4:00 pm
Property Details
| MLS® Number | W12382557 |
| Property Type | Single Family |
| Community Name | 1023 - BE Beaty |
| Amenities Near By | Hospital, Park, Public Transit, Schools |
| Community Features | Community Centre, School Bus |
| Equipment Type | Water Heater, Air Conditioner, Furnace |
| Features | Sump Pump |
| Parking Space Total | 3 |
| Rental Equipment Type | Water Heater, Air Conditioner, Furnace |
| Structure | Porch |
Building
| Bathroom Total | 3 |
| Bedrooms Above Ground | 3 |
| Bedrooms Below Ground | 1 |
| Bedrooms Total | 4 |
| Age | 6 To 15 Years |
| Appliances | Water Heater, Central Vacuum, Dishwasher, Dryer, Microwave, Oven, Range, Stove, Washer, Window Coverings, Refrigerator |
| Basement Development | Partially Finished |
| Basement Type | N/a (partially Finished) |
| Construction Style Attachment | Detached |
| Cooling Type | Central Air Conditioning |
| Exterior Finish | Brick Veneer |
| Flooring Type | Hardwood, Laminate, Ceramic, Carpeted |
| Foundation Type | Poured Concrete |
| Half Bath Total | 1 |
| Heating Fuel | Natural Gas |
| Heating Type | Forced Air |
| Stories Total | 2 |
| Size Interior | 1500 - 2000 Sqft |
| Type | House |
| Utility Water | Municipal Water |
Parking
| Attached Garage | |
| Garage |
Land
| Acreage | No |
| Fence Type | Fully Fenced |
| Land Amenities | Hospital, Park, Public Transit, Schools |
| Sewer | Sanitary Sewer |
| Size Depth | 80 Ft ,4 In |
| Size Frontage | 39 Ft ,4 In |
| Size Irregular | 39.4 X 80.4 Ft |
| Size Total Text | 39.4 X 80.4 Ft |
Rooms
| Level | Type | Length | Width | Dimensions |
|---|---|---|---|---|
| Second Level | Primary Bedroom | 4.81 m | 3.58 m | 4.81 m x 3.58 m |
| Second Level | Bedroom 2 | 3.39 m | 2.89 m | 3.39 m x 2.89 m |
| Second Level | Bedroom 3 | 3.02 m | 3.51 m | 3.02 m x 3.51 m |
| Second Level | Laundry Room | Measurements not available | ||
| Basement | Recreational, Games Room | Measurements not available | ||
| Basement | Bedroom 4 | Measurements not available | ||
| Main Level | Living Room | 3.17 m | 3.68 m | 3.17 m x 3.68 m |
| Main Level | Dining Room | 3.29 m | 3.99 m | 3.29 m x 3.99 m |
| Main Level | Kitchen | 2.4 m | 2.65 m | 2.4 m x 2.65 m |
| Main Level | Eating Area | 3.21 m | 2.6 m | 3.21 m x 2.6 m |
| Main Level | Family Room | 4.93 m | 2.32 m | 4.93 m x 2.32 m |
https://www.realtor.ca/real-estate/28817432/673-bennett-boulevard-milton-be-beaty-1023-be-beaty
Interested?
Contact us for more information
