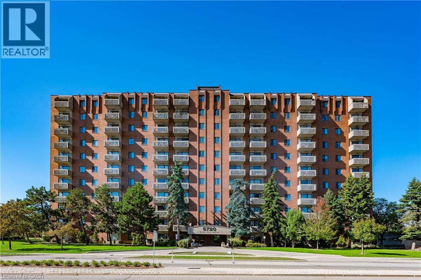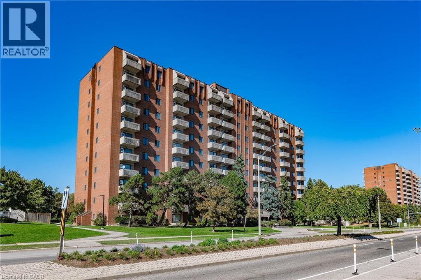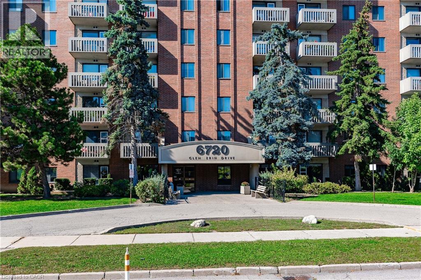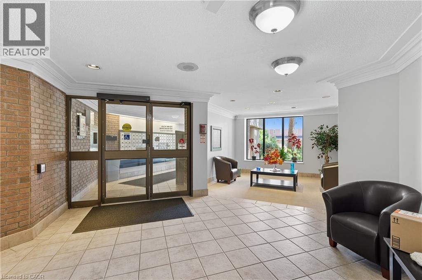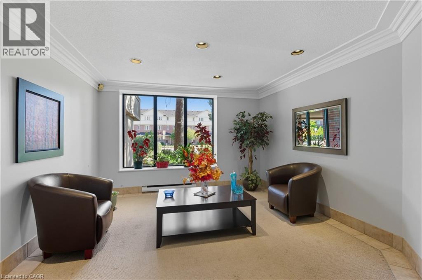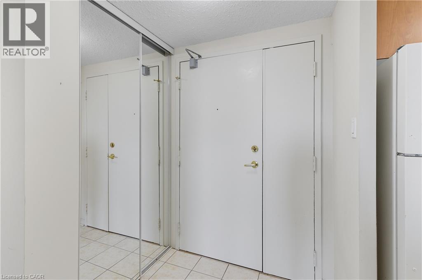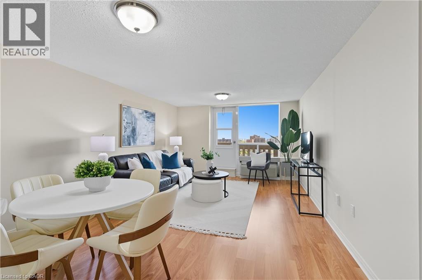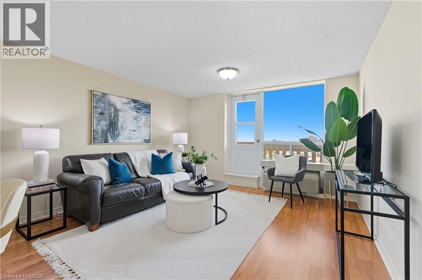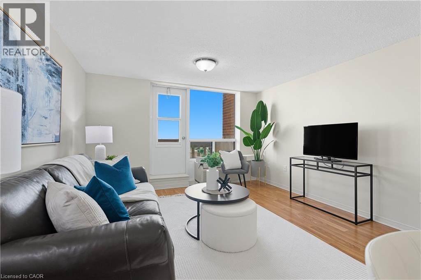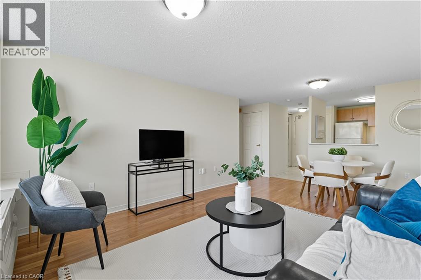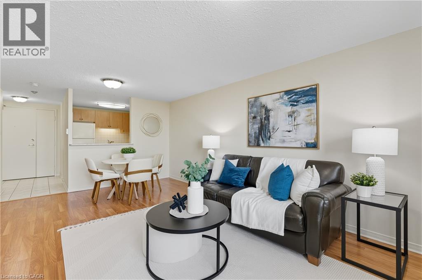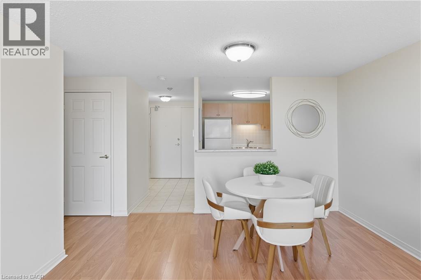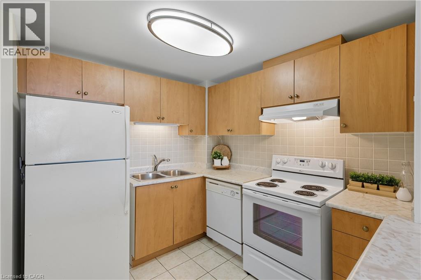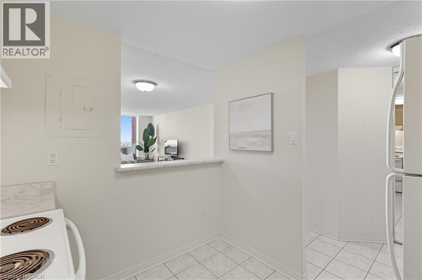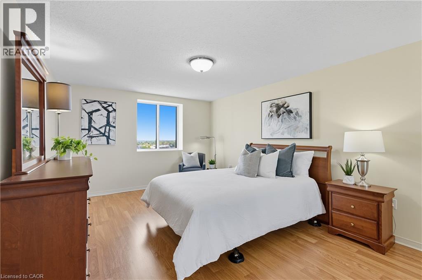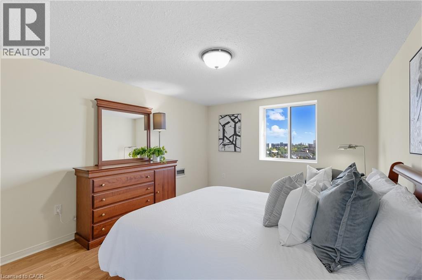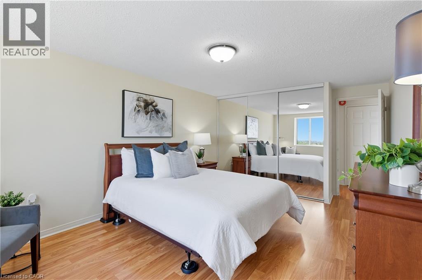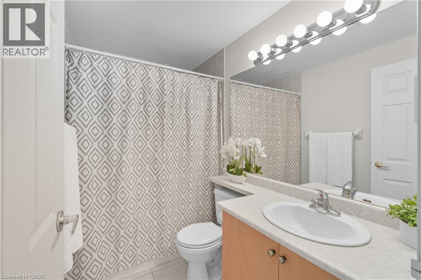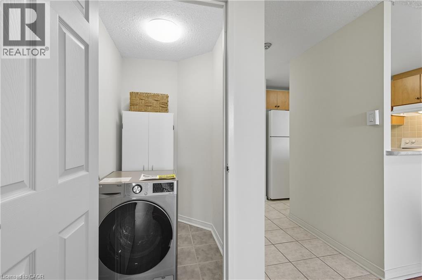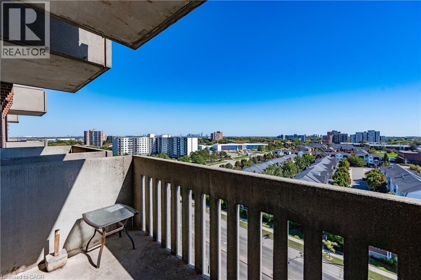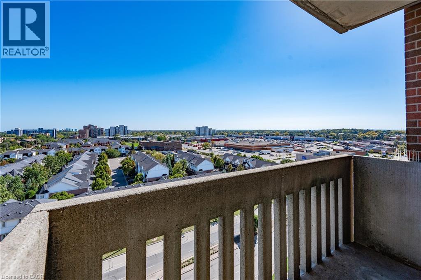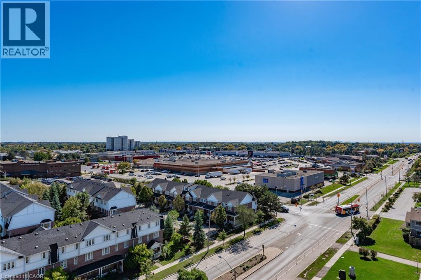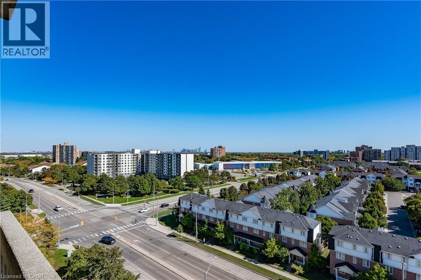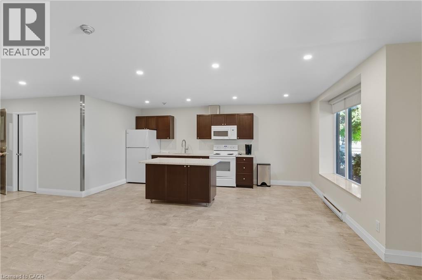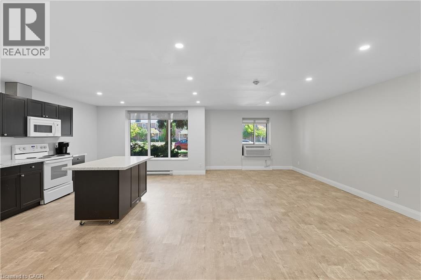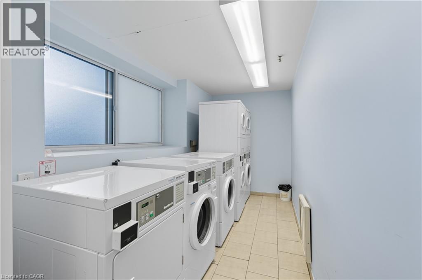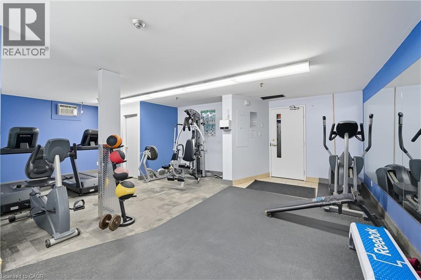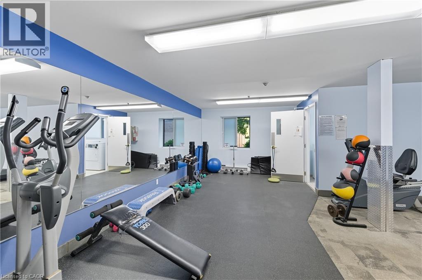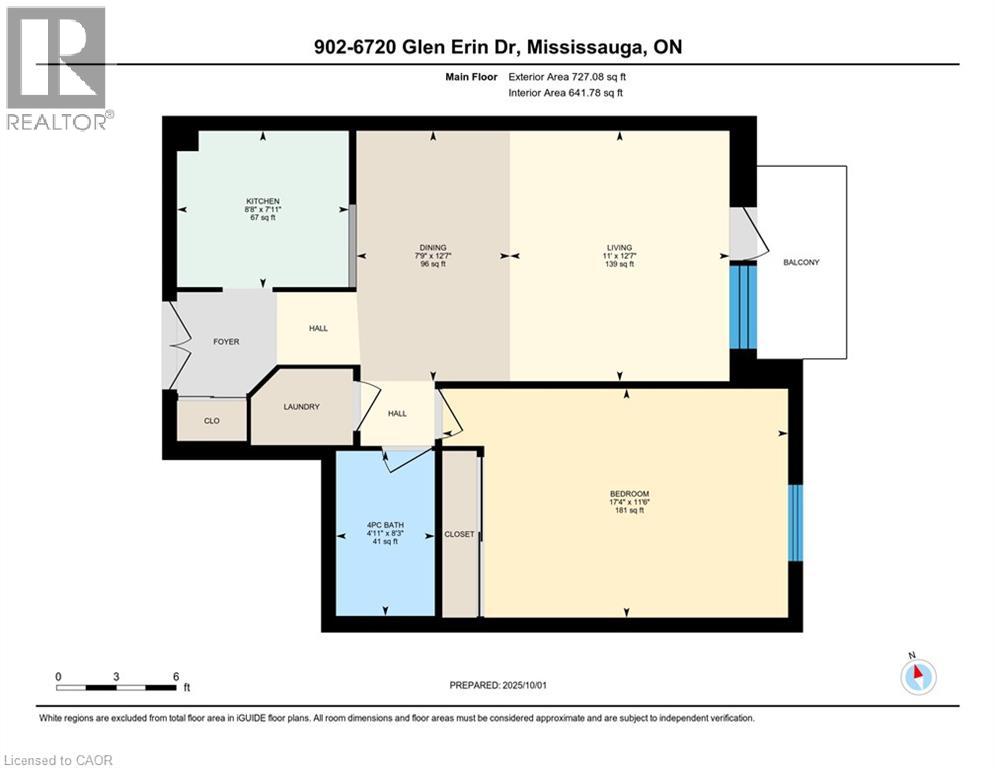6720 Glen Erin Drive Unit# 902 Mississauga, Ontario L5N 3K8
$400,000Maintenance, Insurance, Heat, Electricity, Property Management, Water
$523.90 Monthly
Maintenance, Insurance, Heat, Electricity, Property Management, Water
$523.90 MonthlyWelcome to 6720 Glen Erin Drive in Mississauga! This bright and airy 9th-floor, 1 bedroom, 1 bath condo is the perfect place to start your homeownership journey. With plenty of natural light and a lovely view, the open layout makes the space feel warm and inviting. The building itself is very well maintained, giving you peace of mind and pride of ownership. You’ll also love the unbeatable location—right across the street from a Mississauga Transit Hub and Meadowvale Town Centre, where you’ll find shops, groceries, dining, and daily conveniences—all within easy walking distance. Its also conveniently located near Highways 401 & 407 for effortless commuting. The unit comes with the convenience of 1 above-ground parking spot, plus access to great building amenities, including a large outdoor pool and a well-equipped fitness room as well as a party room. You'll love the brand new washer/dryer combo right in the unit - no need to go down to the coin operated laundry room! Whether you’re a first-time buyer, downsizer, or investor, this condo offers a low-maintenance lifestyle in a fantastic location. It’s the kind of home that makes moving in feel easy and comfortable—just unpack and enjoy. (id:41954)
Property Details
| MLS® Number | 40775327 |
| Property Type | Single Family |
| Amenities Near By | Park, Place Of Worship, Public Transit, Schools, Shopping |
| Communication Type | Fiber |
| Community Features | Community Centre, School Bus |
| Features | Southern Exposure, Conservation/green Belt, Balcony |
| Parking Space Total | 1 |
| Pool Type | Outdoor Pool |
Building
| Bathroom Total | 1 |
| Bedrooms Above Ground | 1 |
| Bedrooms Total | 1 |
| Amenities | Exercise Centre, Party Room |
| Appliances | Dishwasher, Dryer, Refrigerator, Stove, Washer, Hood Fan |
| Basement Type | None |
| Constructed Date | 2005 |
| Construction Style Attachment | Attached |
| Cooling Type | Central Air Conditioning |
| Exterior Finish | Brick |
| Heating Type | Forced Air |
| Stories Total | 1 |
| Size Interior | 642 Sqft |
| Type | Apartment |
| Utility Water | Municipal Water |
Parking
| Underground | |
| Visitor Parking |
Land
| Access Type | Highway Nearby |
| Acreage | No |
| Land Amenities | Park, Place Of Worship, Public Transit, Schools, Shopping |
| Sewer | Municipal Sewage System |
| Size Depth | 190 Ft |
| Size Frontage | 247 Ft |
| Size Total Text | Under 1/2 Acre |
| Zoning Description | Ra3 |
Rooms
| Level | Type | Length | Width | Dimensions |
|---|---|---|---|---|
| Main Level | 4pc Bathroom | 8'3'' x 4'11'' | ||
| Main Level | Bedroom | 11'6'' x 17'4'' | ||
| Main Level | Dining Room | 12'7'' x 7'9'' | ||
| Main Level | Living Room | 12'7'' x 11'0'' | ||
| Main Level | Kitchen | 7'11'' x 8'8'' |
https://www.realtor.ca/real-estate/28940610/6720-glen-erin-drive-unit-902-mississauga
Interested?
Contact us for more information
