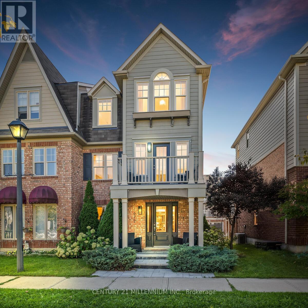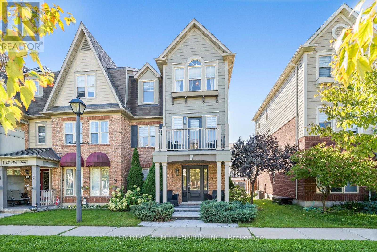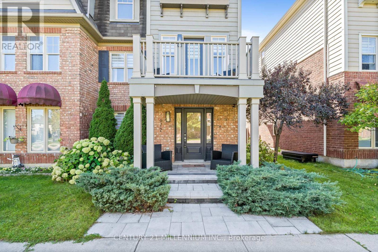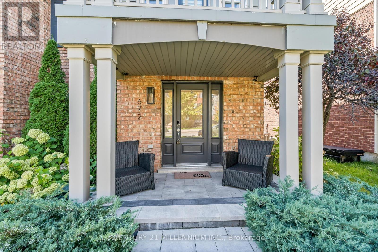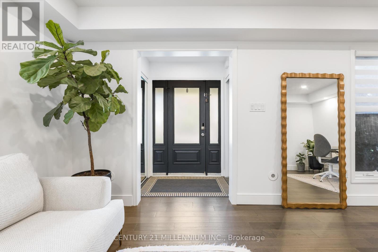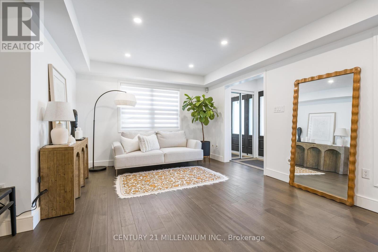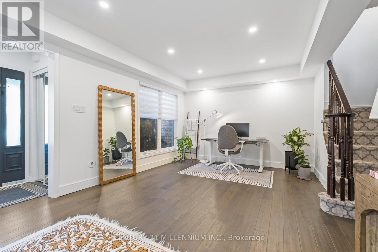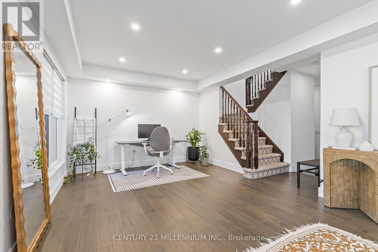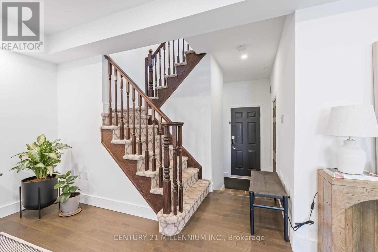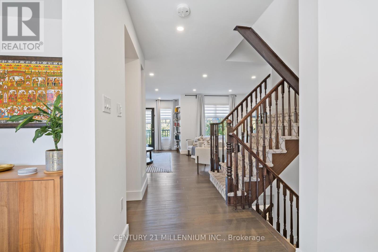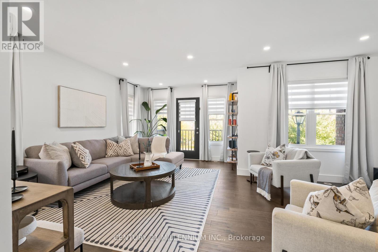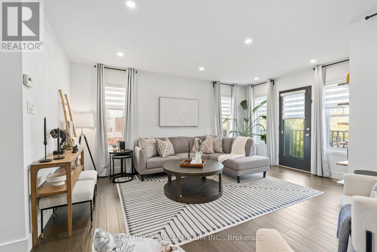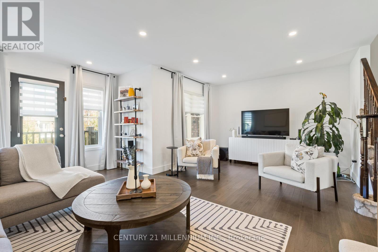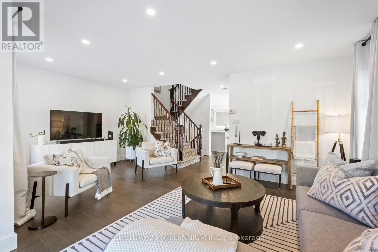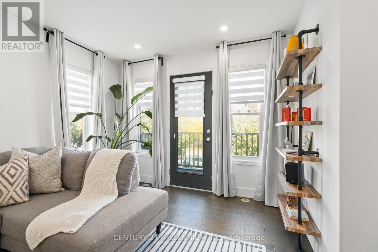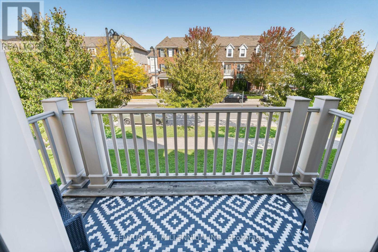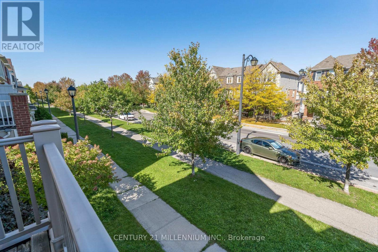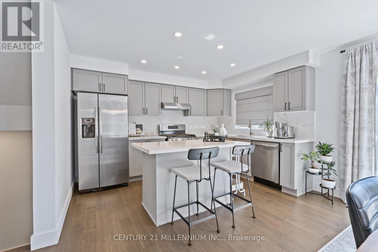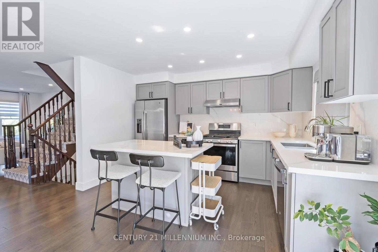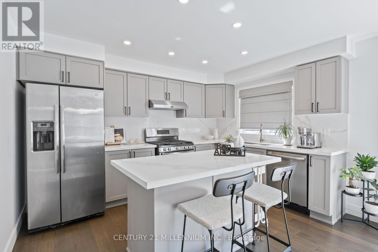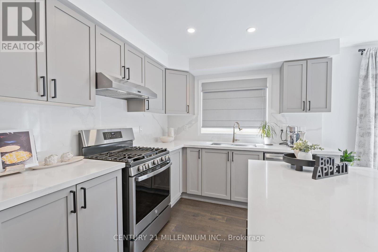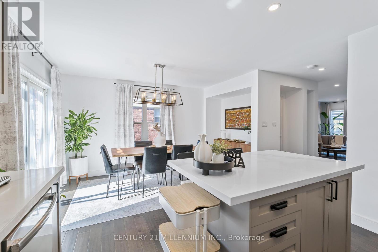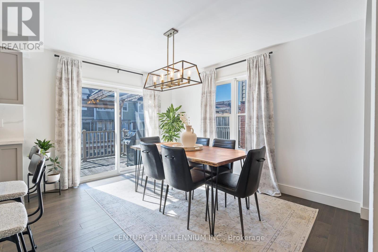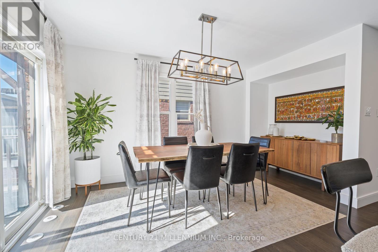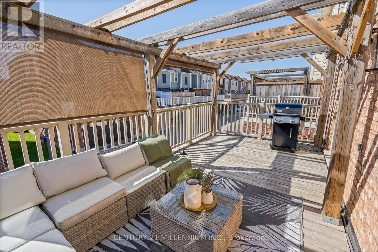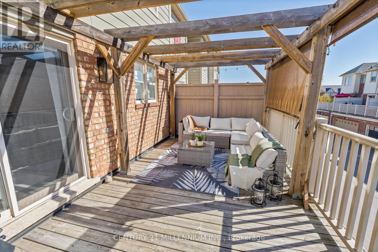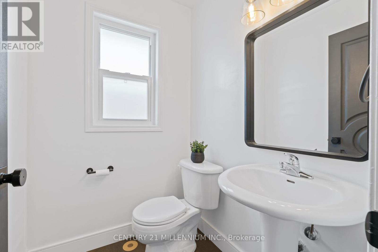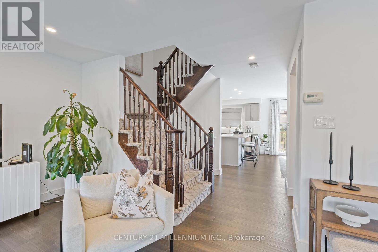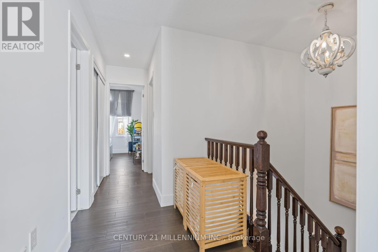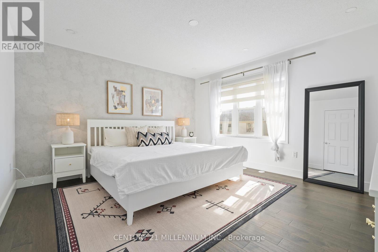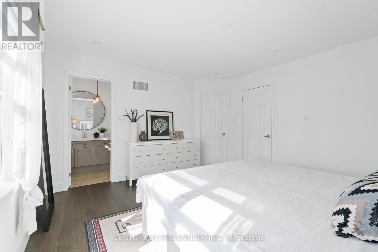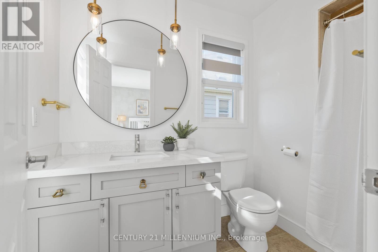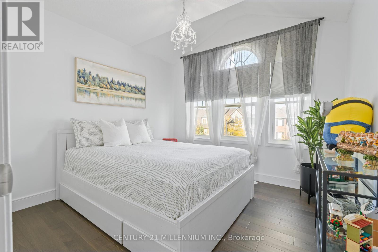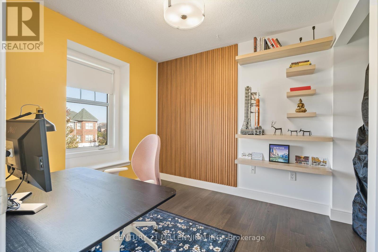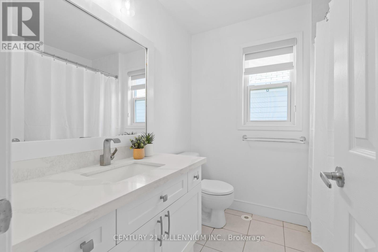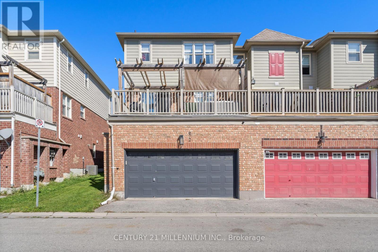3 Bedroom
3 Bathroom
1500 - 2000 sqft
Central Air Conditioning, Air Exchanger
Forced Air
Landscaped
$899,000
Every inch of this residence speaks to refined designer living. The main floor showcases elegant tray ceilings, oversized baseboards, and custom blinds that frame sun-drenched windows. The versatility of this layout expands your options for hosting, relaxing, or working in comfort. From the moment you step inside, you'll notice the details: smooth ceilings with LED pot lights, elegant light fixtures, and rich hardwood floors throughout. The gourmet kitchen, complete with a gas stove, newer appliances, and a sleek breakfast island, is as functional as it is stunning ideal for both culinary creations and stylish entertaining. With rare dual walkouts, this home blurs the line between indoor elegance and outdoor leisure. From the living room, step out onto a chic front terrace, the perfect spot for a quiet espresso or simply a moment of reflection. From the dining room, seamless access to a deck with a custom pergola creates an intimate retreat for effortless al fresco dining, summer barbecues, and relaxed lounging. Every angle of this home has been designed to elevate the way you live and entertain. Upstairs, generously sized bedrooms provide sun filled serene retreats. The professionally landscaped front yard adds curb appeal, while the rare double-car garage makes life that much easier. And when it comes to lifestyle, you're just steps from a vibrant community park featuring picturesque walking trails, a pond, splash pad, playground, soccer fields & basketball courts Move in and start living the life that you have been dreaming of. (id:41954)
Property Details
|
MLS® Number
|
W12440618 |
|
Property Type
|
Single Family |
|
Community Name
|
1028 - CO Coates |
|
Amenities Near By
|
Hospital, Park, Public Transit, Schools |
|
Equipment Type
|
Water Heater |
|
Features
|
Irregular Lot Size, Flat Site, Lighting, Dry, Gazebo |
|
Parking Space Total
|
3 |
|
Rental Equipment Type
|
Water Heater |
|
Structure
|
Deck, Porch |
|
View Type
|
City View |
Building
|
Bathroom Total
|
3 |
|
Bedrooms Above Ground
|
3 |
|
Bedrooms Total
|
3 |
|
Age
|
16 To 30 Years |
|
Appliances
|
Garage Door Opener Remote(s), Water Heater, All, Alarm System, Blinds, Central Vacuum, Garage Door Opener, Window Coverings |
|
Construction Style Attachment
|
Attached |
|
Cooling Type
|
Central Air Conditioning, Air Exchanger |
|
Exterior Finish
|
Brick |
|
Fire Protection
|
Smoke Detectors |
|
Flooring Type
|
Hardwood |
|
Foundation Type
|
Concrete |
|
Half Bath Total
|
1 |
|
Heating Fuel
|
Natural Gas |
|
Heating Type
|
Forced Air |
|
Stories Total
|
3 |
|
Size Interior
|
1500 - 2000 Sqft |
|
Type
|
Row / Townhouse |
|
Utility Water
|
Municipal Water |
Parking
Land
|
Acreage
|
No |
|
Land Amenities
|
Hospital, Park, Public Transit, Schools |
|
Landscape Features
|
Landscaped |
|
Sewer
|
Sanitary Sewer |
|
Size Depth
|
60 Ft ,8 In |
|
Size Frontage
|
26 Ft ,10 In |
|
Size Irregular
|
26.9 X 60.7 Ft ; Lot Size As Per Geowarehouse Irregular |
|
Size Total Text
|
26.9 X 60.7 Ft ; Lot Size As Per Geowarehouse Irregular|under 1/2 Acre |
Rooms
| Level |
Type |
Length |
Width |
Dimensions |
|
Second Level |
Kitchen |
3.86 m |
2.79 m |
3.86 m x 2.79 m |
|
Second Level |
Dining Room |
4.5 m |
3.05 m |
4.5 m x 3.05 m |
|
Second Level |
Living Room |
5.87 m |
5.03 m |
5.87 m x 5.03 m |
|
Second Level |
Bathroom |
1 m |
1 m |
1 m x 1 m |
|
Third Level |
Bedroom 3 |
3.56 m |
2.64 m |
3.56 m x 2.64 m |
|
Third Level |
Bathroom |
1 m |
1 m |
1 m x 1 m |
|
Third Level |
Bathroom |
1 m |
1 m |
1 m x 1 m |
|
Third Level |
Primary Bedroom |
4.32 m |
4.04 m |
4.32 m x 4.04 m |
|
Third Level |
Bedroom 2 |
3.2 m |
3.2 m |
3.2 m x 3.2 m |
|
Main Level |
Foyer |
1 m |
1 m |
1 m x 1 m |
|
Main Level |
Family Room |
5.92 m |
0.58 m |
5.92 m x 0.58 m |
|
Main Level |
Laundry Room |
1 m |
1 m |
1 m x 1 m |
|
Main Level |
Utility Room |
3.25 m |
2.31 m |
3.25 m x 2.31 m |
https://www.realtor.ca/real-estate/28942513/672-holly-avenue-milton-co-coates-1028-co-coates
