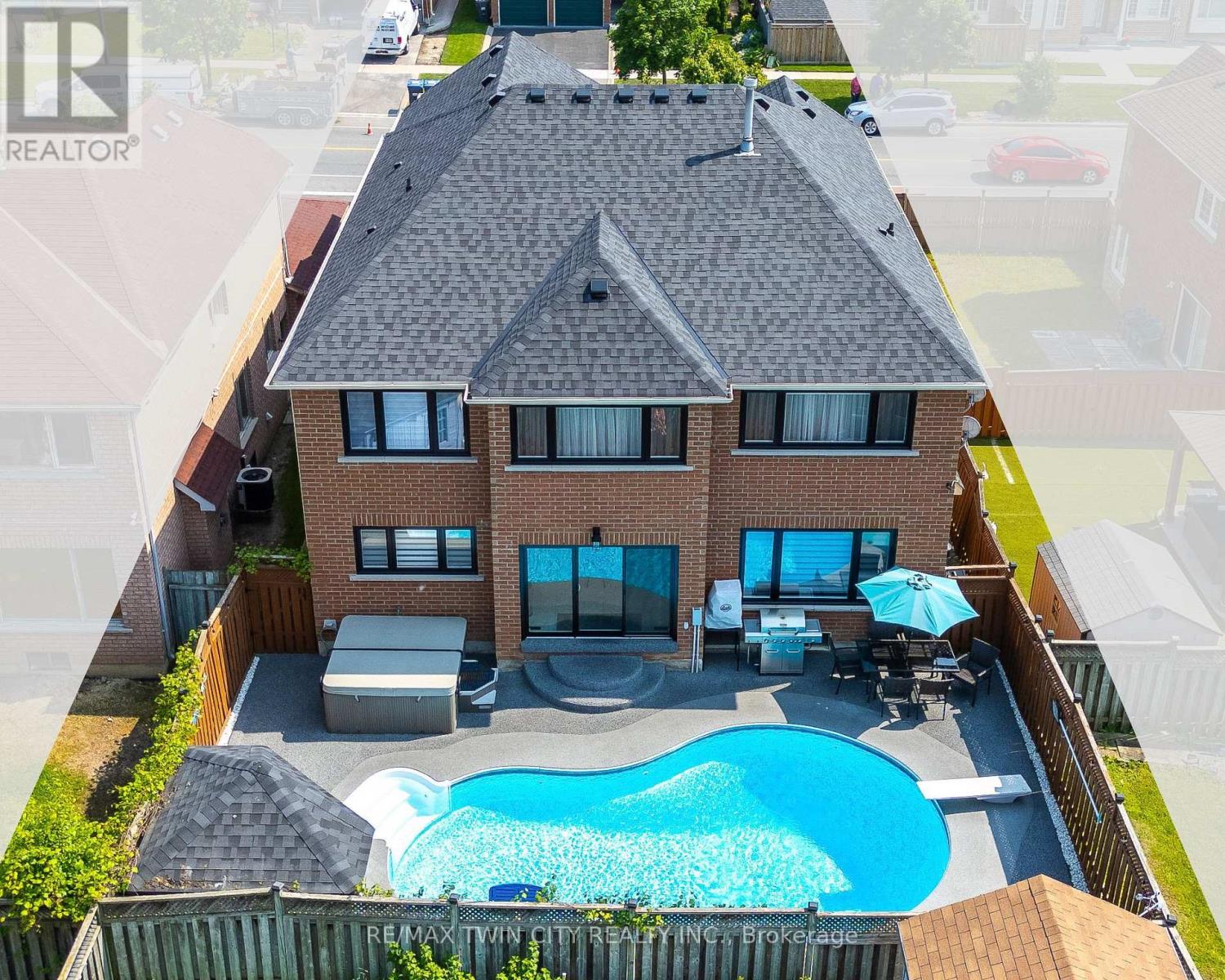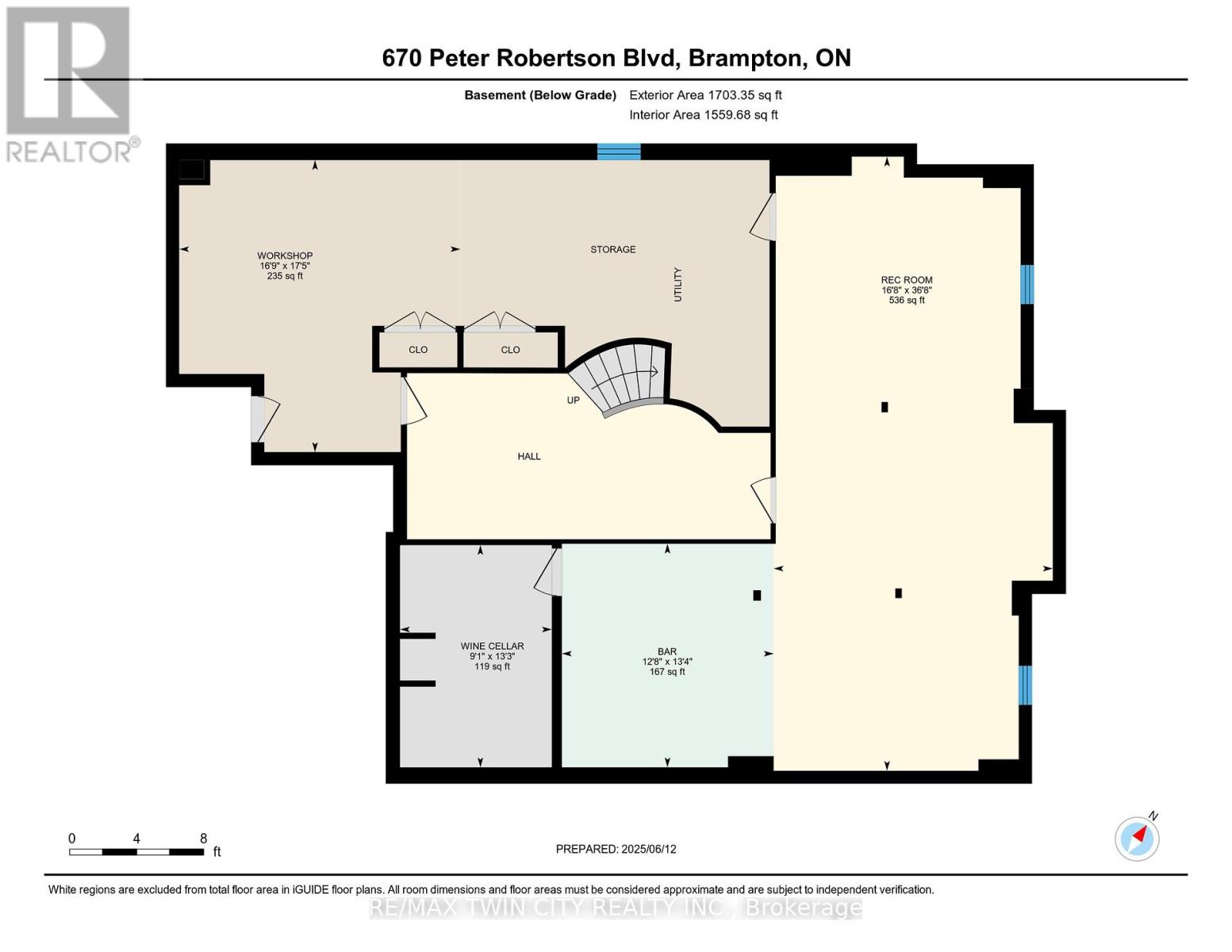4 Bedroom
4 Bathroom
3500 - 5000 sqft
Fireplace
Inground Pool
Central Air Conditioning
Forced Air
Landscaped
$1,550,000
Welcome to 670 Peter Robertson Blvd, a beautiful 4-bedroom, 3.5-bath home featuring over 3,700 square feet of living space just on the main 2 levels! Located in a sought-after family neighbourhood of Sandringham, this home offers a spacious layout ideal for large or multigenerational families with room for parking up to 6 vehicles. This wonderful home features newer windows (2023) allowing in an abundance of natural sunlight throughout with brand-new electric blinds (2025). The gourmet kitchen offers quartz countertops, double undermount sink, stainless steel appliances, and triple pane sliding doors giving access to the wonderful poolside oasis in the backyard. The second level boasts 3 colossal bedrooms which all have their own private ensuite and walk-in closets. The fully fenced backyard offers rubbercrete around the entire pool for soft nonslip surface, a hot tub, a garden shed and a gas line for the BBQ. The kidney shaped inground pool has a deep end with a diving board. The finished basement is expansive and features an oak wet bar with access to a walk-in pantry with a second refrigerator, this is a versatile space ideal for extended family use or entertaining. There is a workshop area, ample area for storage and a cold room. The potential for this home is endless. Notable updates include the roof (2021) with 30-year warranty, triple pane sliding patio door (2023). Located close to top-rated schools, parks, transit, shopping, the 410, & Mandir. A warm, functional family home in a community-focused locationjust move in and enjoy! (id:41954)
Property Details
|
MLS® Number
|
W12217278 |
|
Property Type
|
Single Family |
|
Community Name
|
Sandringham-Wellington |
|
Equipment Type
|
Water Heater |
|
Features
|
Sump Pump |
|
Parking Space Total
|
6 |
|
Pool Type
|
Inground Pool |
|
Rental Equipment Type
|
Water Heater |
|
Structure
|
Porch, Shed |
Building
|
Bathroom Total
|
4 |
|
Bedrooms Above Ground
|
4 |
|
Bedrooms Total
|
4 |
|
Age
|
16 To 30 Years |
|
Amenities
|
Fireplace(s) |
|
Appliances
|
Hot Tub, Garage Door Opener Remote(s), Water Heater, Dishwasher, Dryer, Microwave, Stove, Washer, Refrigerator |
|
Basement Development
|
Finished |
|
Basement Type
|
Full (finished) |
|
Construction Style Attachment
|
Detached |
|
Cooling Type
|
Central Air Conditioning |
|
Exterior Finish
|
Brick |
|
Fireplace Present
|
Yes |
|
Fireplace Total
|
1 |
|
Flooring Type
|
Hardwood, Tile |
|
Foundation Type
|
Poured Concrete |
|
Half Bath Total
|
1 |
|
Heating Fuel
|
Natural Gas |
|
Heating Type
|
Forced Air |
|
Stories Total
|
2 |
|
Size Interior
|
3500 - 5000 Sqft |
|
Type
|
House |
|
Utility Water
|
Municipal Water |
Parking
Land
|
Acreage
|
No |
|
Fence Type
|
Fully Fenced |
|
Landscape Features
|
Landscaped |
|
Sewer
|
Sanitary Sewer |
|
Size Depth
|
111 Ft ,7 In |
|
Size Frontage
|
45 Ft ,10 In |
|
Size Irregular
|
45.9 X 111.6 Ft |
|
Size Total Text
|
45.9 X 111.6 Ft |
|
Zoning Description
|
R1b-612 |
Rooms
| Level |
Type |
Length |
Width |
Dimensions |
|
Second Level |
Bedroom 2 |
8.24 m |
5.42 m |
8.24 m x 5.42 m |
|
Second Level |
Bathroom |
4.22 m |
2.85 m |
4.22 m x 2.85 m |
|
Second Level |
Bedroom 3 |
7.66 m |
3.49 m |
7.66 m x 3.49 m |
|
Second Level |
Bathroom |
3.42 m |
3.05 m |
3.42 m x 3.05 m |
|
Second Level |
Primary Bedroom |
7.6 m |
5.27 m |
7.6 m x 5.27 m |
|
Second Level |
Bathroom |
5.53 m |
3.28 m |
5.53 m x 3.28 m |
|
Basement |
Recreational, Games Room |
11.18 m |
5.08 m |
11.18 m x 5.08 m |
|
Basement |
Other |
4.07 m |
3.85 m |
4.07 m x 3.85 m |
|
Basement |
Pantry |
4.05 m |
2.76 m |
4.05 m x 2.76 m |
|
Basement |
Workshop |
5.32 m |
5.12 m |
5.32 m x 5.12 m |
|
Main Level |
Living Room |
6.7 m |
3.35 m |
6.7 m x 3.35 m |
|
Main Level |
Bedroom |
3.61 m |
3.59 m |
3.61 m x 3.59 m |
|
Main Level |
Family Room |
5.48 m |
4.54 m |
5.48 m x 4.54 m |
|
Main Level |
Eating Area |
4.52 m |
3.25 m |
4.52 m x 3.25 m |
|
Main Level |
Kitchen |
4.78 m |
3.92 m |
4.78 m x 3.92 m |
|
Main Level |
Dining Room |
4.15 m |
3.72 m |
4.15 m x 3.72 m |
|
Main Level |
Laundry Room |
2.56 m |
2.05 m |
2.56 m x 2.05 m |
|
Main Level |
Bathroom |
2.13 m |
0.92 m |
2.13 m x 0.92 m |
https://www.realtor.ca/real-estate/28461579/670-peter-robertson-boulevard-brampton-sandringham-wellington-sandringham-wellington


















































