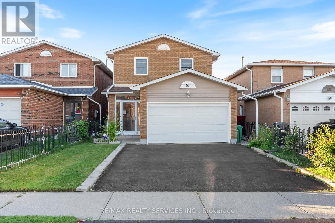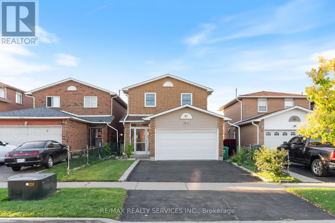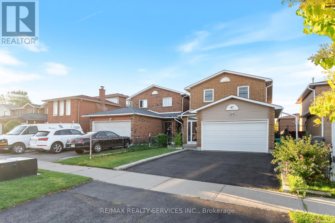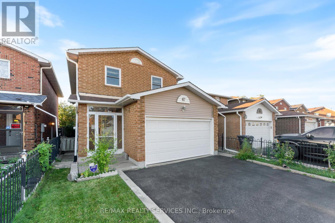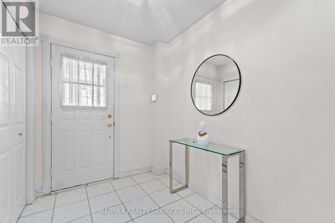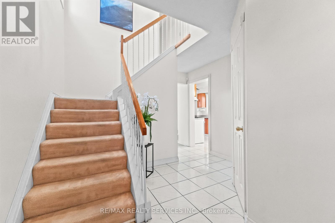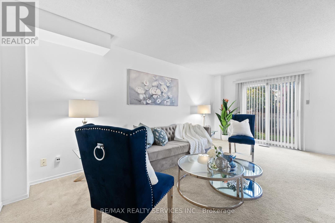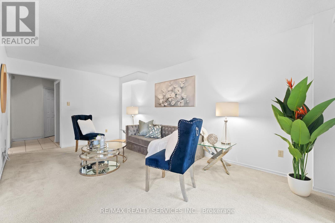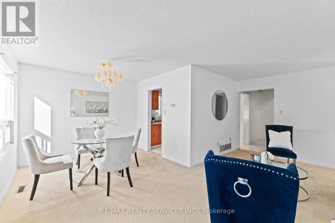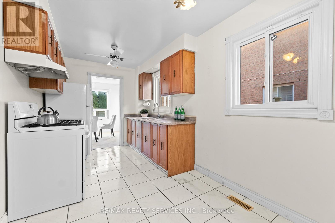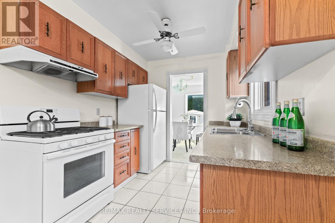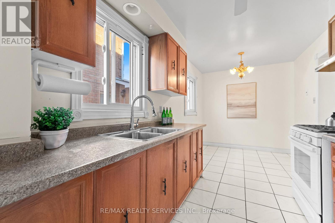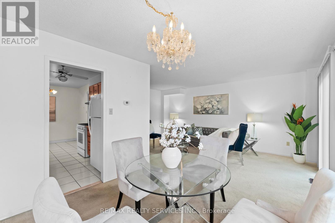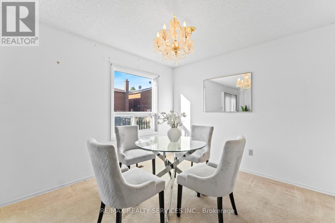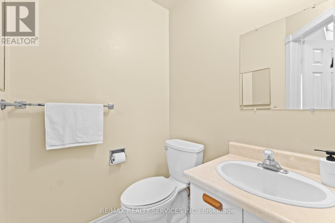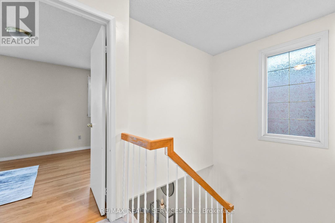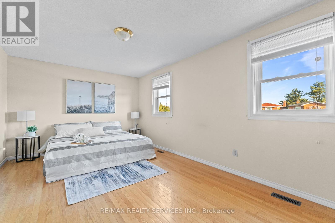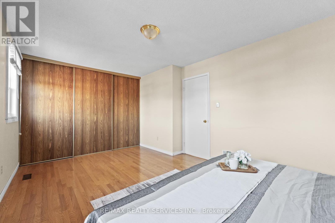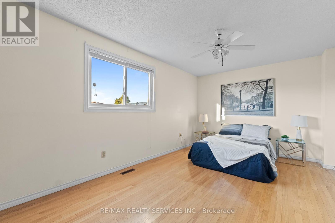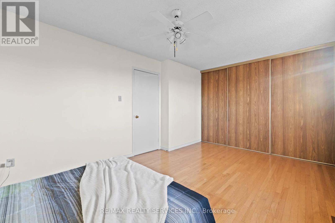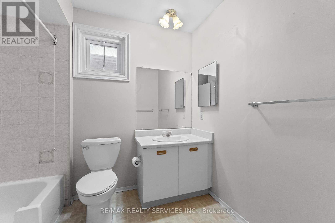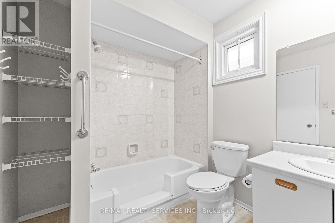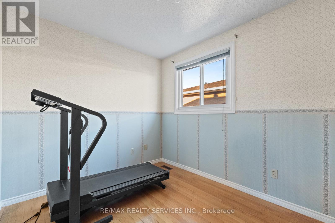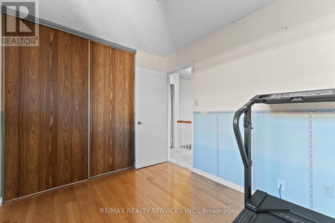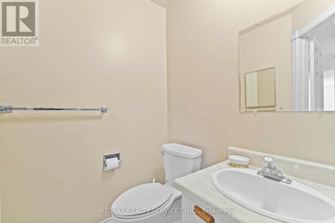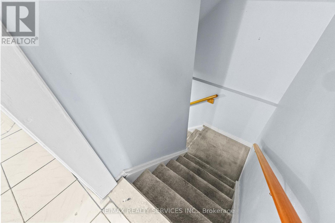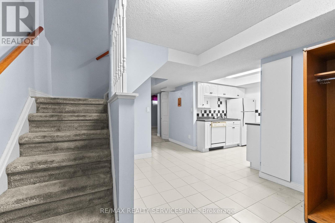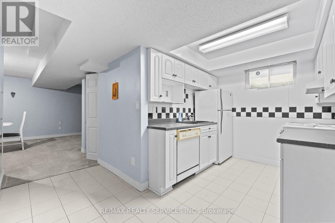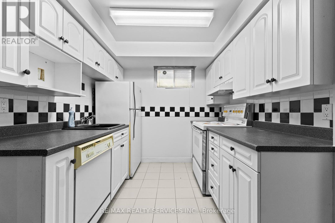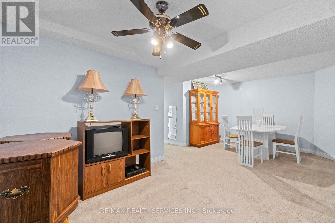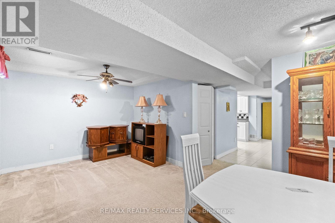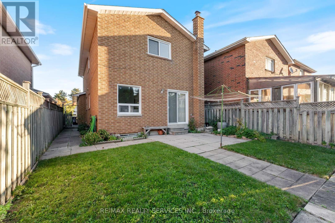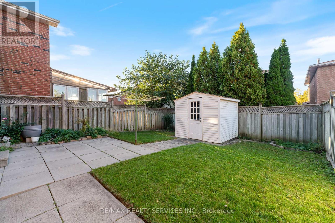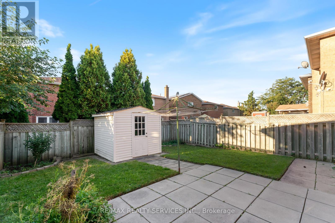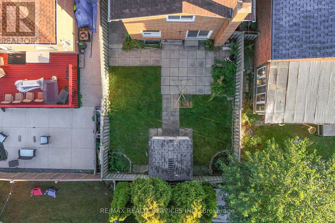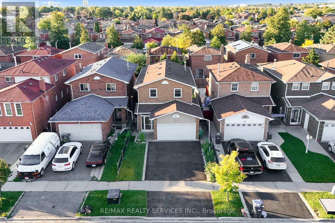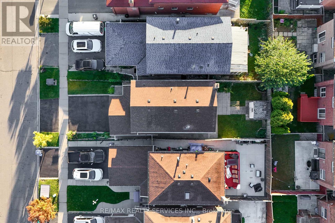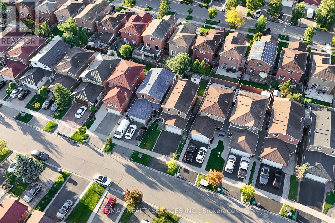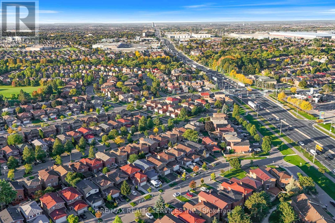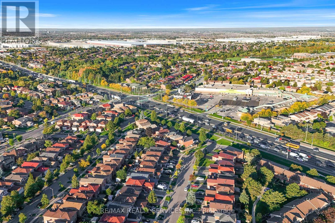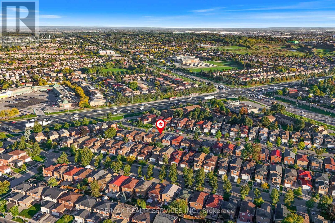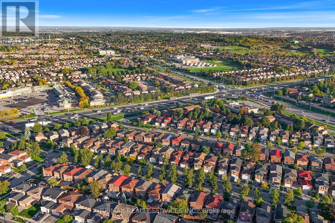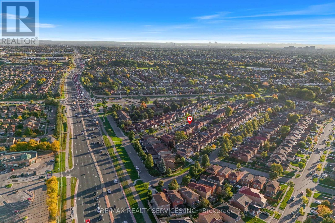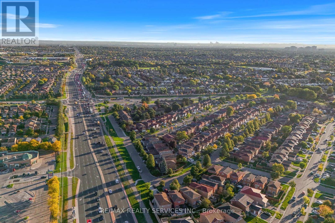67 Wildercroft Avenue Brampton (Brampton North), Ontario L6V 4G6
$824,997
Welcome to this charming 3-bedroom family home in a prime neighborhood, just steps from public transit, grocery stores, highly regarded high schools and the Conestoga Medical Centre across the street offering the perfect mix of comfort and convenience. Featuring two master bedrooms, gleaming strip hardwood floors, a bright eat-in kitchen, and the added convenience of a central vacuum system, this home is designed for family living. The spacious living and dining rooms provide a warm, inviting space for gatherings. Step outside to a private fenced backyard with a handy storage shed and newer patio door perfect for outdoor enjoyment and entertaining. The front porch enclosure adds both charm and functionality to the property. The finished basement is a true highlight, featuring a second kitchen, laundry room, 3-piece bathroom, and recreation room ideal for extended family, in-laws, or creating an additional living space. Direct garage access through the hall closet is a smart bonus. Recent upgrades include a new roof, newer windows and patio door, recent driveway, and recent eavestroughs, providing peace of mind for years to come. All appliances are included in their current condition. This is a wonderful opportunity for families or investors seeking a well-maintained home with space, versatility, and an unbeatable location. (id:41954)
Open House
This property has open houses!
2:00 pm
Ends at:4:00 pm
2:00 pm
Ends at:4:00 pm
Property Details
| MLS® Number | W12440507 |
| Property Type | Single Family |
| Community Name | Brampton North |
| Equipment Type | Water Heater |
| Parking Space Total | 3 |
| Rental Equipment Type | Water Heater |
Building
| Bathroom Total | 3 |
| Bedrooms Above Ground | 3 |
| Bedrooms Below Ground | 1 |
| Bedrooms Total | 4 |
| Appliances | Central Vacuum, Dishwasher, Dryer, Garage Door Opener, Stove, Washer, Window Coverings, Refrigerator |
| Basement Development | Finished |
| Basement Type | N/a (finished) |
| Construction Style Attachment | Detached |
| Cooling Type | Central Air Conditioning |
| Exterior Finish | Brick, Aluminum Siding |
| Flooring Type | Carpeted, Ceramic, Hardwood |
| Half Bath Total | 1 |
| Heating Fuel | Natural Gas |
| Heating Type | Forced Air |
| Stories Total | 2 |
| Size Interior | 1100 - 1500 Sqft |
| Type | House |
| Utility Water | Municipal Water |
Parking
| Attached Garage | |
| Garage |
Land
| Acreage | No |
| Sewer | Sanitary Sewer |
| Size Depth | 100 Ft ,1 In |
| Size Frontage | 30 Ft |
| Size Irregular | 30 X 100.1 Ft |
| Size Total Text | 30 X 100.1 Ft |
Rooms
| Level | Type | Length | Width | Dimensions |
|---|---|---|---|---|
| Second Level | Bedroom | 5.23 m | 3.35 m | 5.23 m x 3.35 m |
| Second Level | Bedroom | 5.23 m | 3.35 m | 5.23 m x 3.35 m |
| Second Level | Bedroom 2 | 3.18 m | 2.5 m | 3.18 m x 2.5 m |
| Basement | Recreational, Games Room | 5.76 m | 3.55 m | 5.76 m x 3.55 m |
| Basement | Kitchen | 4.75 m | 2.3 m | 4.75 m x 2.3 m |
| Main Level | Living Room | 5.64 m | 3.2 m | 5.64 m x 3.2 m |
| Main Level | Dining Room | 3.03 m | 2.62 m | 3.03 m x 2.62 m |
| Main Level | Kitchen | 4.83 m | 2.4 m | 4.83 m x 2.4 m |
Interested?
Contact us for more information
