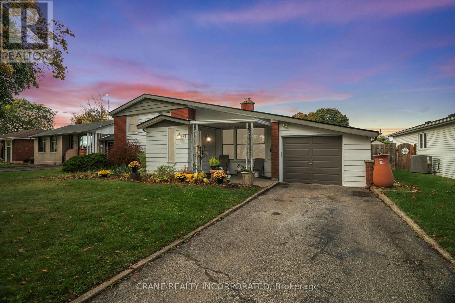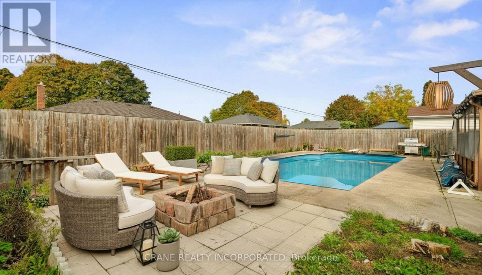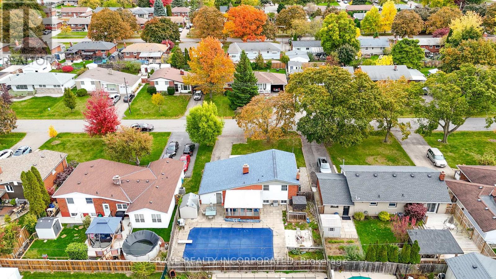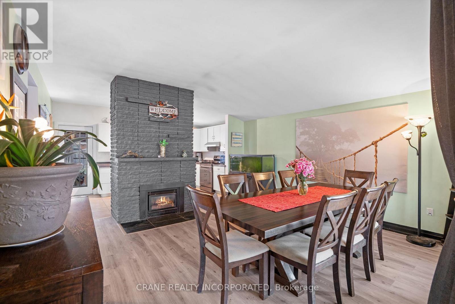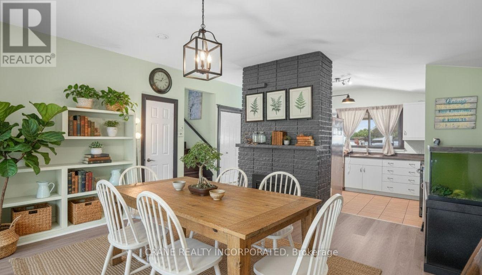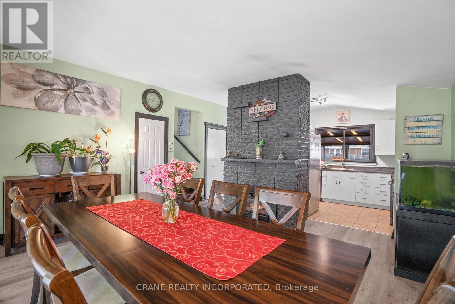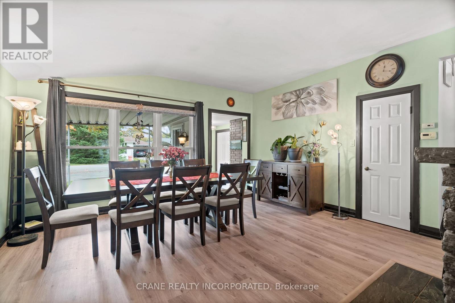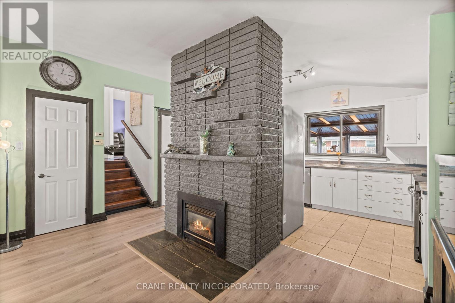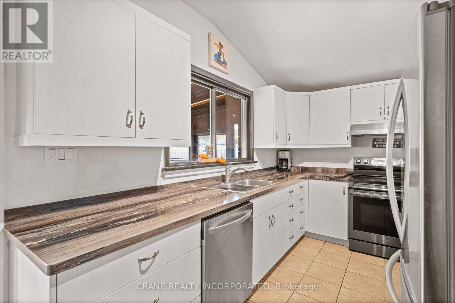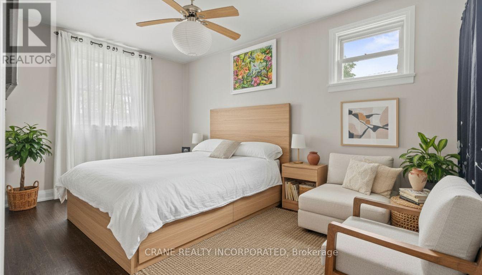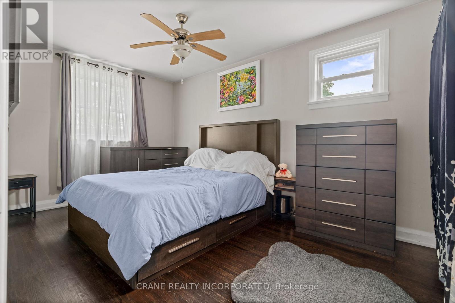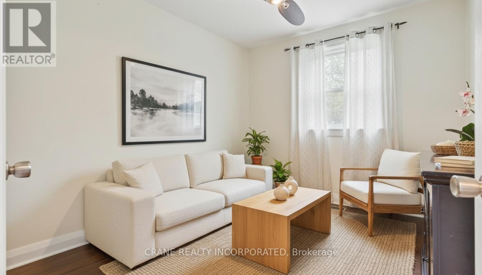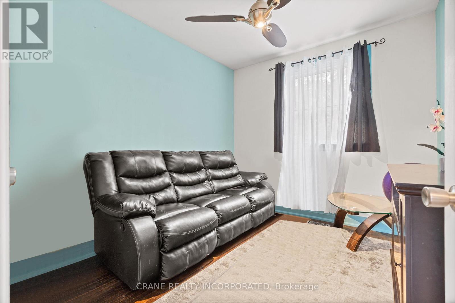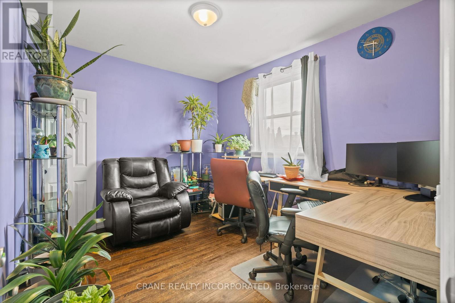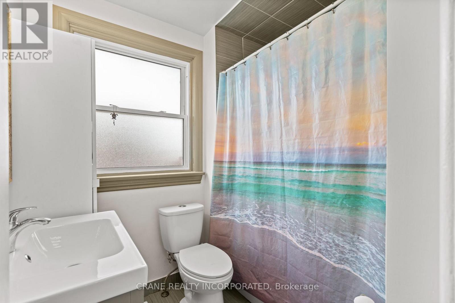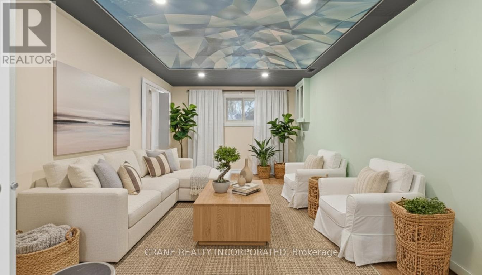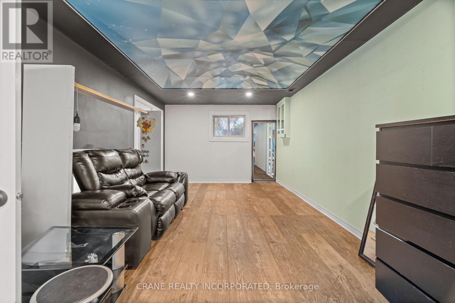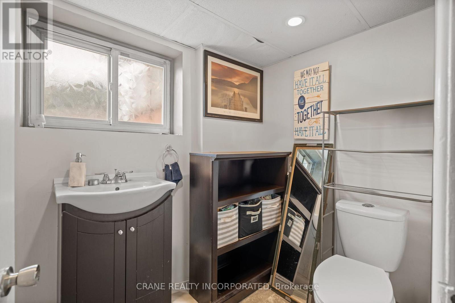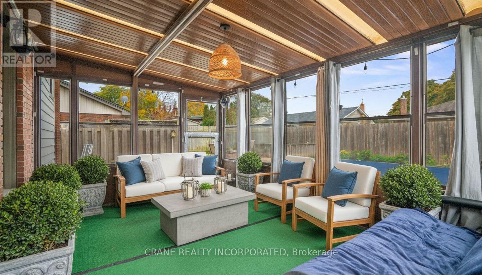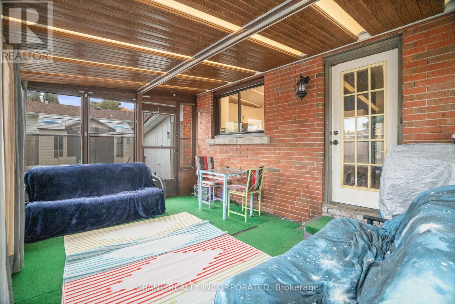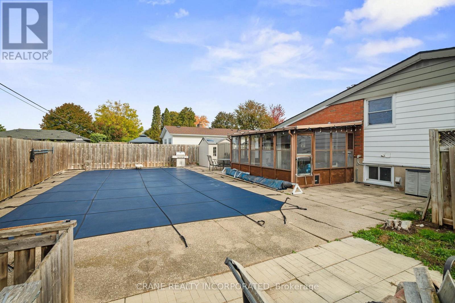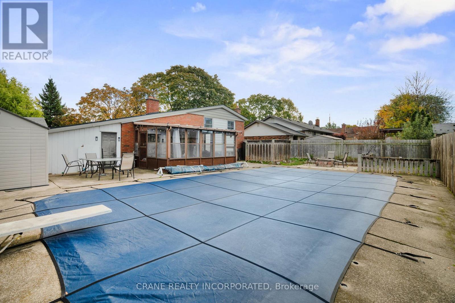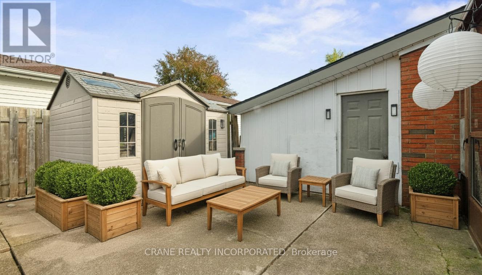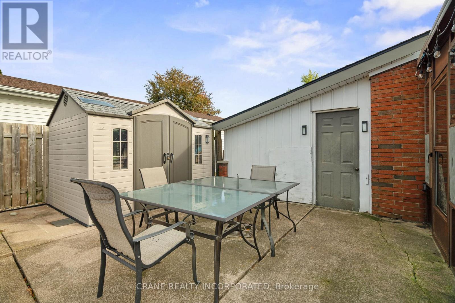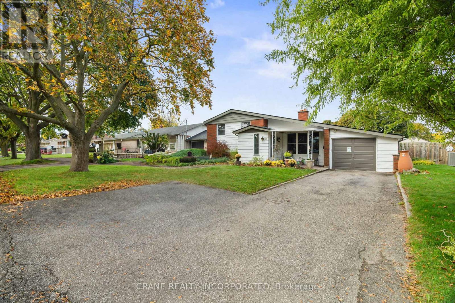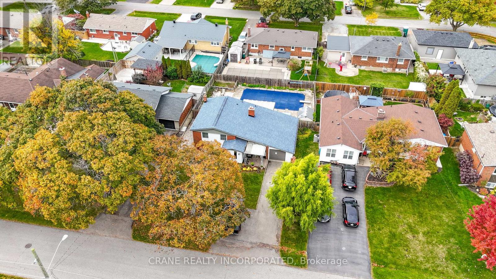3 Bedroom
2 Bathroom
1100 - 1500 sqft
Fireplace
Inground Pool
Central Air Conditioning
Forced Air
$589,999
Welcome to 67 Wakelin Terrace - a beautifully maintained detached home on an impressive 64 x 100 ft lot in a quiet, family-friendly neighbourhood of St. Catharines. Perfect for first-time buyers or growing families, this home combines modern updates with timeless charm, creating a warm and inviting space for everyday living and memorable family moments.Step inside to discover a bright and airy living room with vaulted ceilings and a cozy gas fireplace - the large main window was replaced in 2020, filling the home with natural light. The kitchen, updated in 2019, offers crisp cabinetry and plenty of space to cook, entertain, and make memories with loved ones. Fresh laminate flooring on the main level (2025) adds a modern touch, while the freshly painted interior gives the home a clean, move-in-ready feel.The lower level, finished in 2019, provides a versatile space for a family room, playroom, or home office - whatever your family needs. Step into the three-season sunroom and enjoy a peaceful view of your private backyard retreat, complete with a sparkling in-ground pool - ideal for summer fun, barbecues, or simply unwinding after a long day.Additional updates include a roof replaced in 2018 and fresh paint throughout the home in recent years. Located in a welcoming, family-oriented community close to schools, parks, and everyday amenities, 67 Wakelin Terrace offers the perfect balance of comfort, convenience, and charm - a place where your family can grow, laugh, and make memories for years to come. (id:41954)
Property Details
|
MLS® Number
|
X12494078 |
|
Property Type
|
Single Family |
|
Community Name
|
444 - Carlton/Bunting |
|
Parking Space Total
|
6 |
|
Pool Type
|
Inground Pool |
Building
|
Bathroom Total
|
2 |
|
Bedrooms Above Ground
|
3 |
|
Bedrooms Total
|
3 |
|
Age
|
51 To 99 Years |
|
Amenities
|
Fireplace(s) |
|
Appliances
|
Dishwasher, Dryer, Garage Door Opener, Washer |
|
Basement Development
|
Finished |
|
Basement Type
|
N/a (finished) |
|
Construction Style Attachment
|
Detached |
|
Construction Style Split Level
|
Sidesplit |
|
Cooling Type
|
Central Air Conditioning |
|
Exterior Finish
|
Brick, Vinyl Siding |
|
Fireplace Present
|
Yes |
|
Fireplace Total
|
1 |
|
Foundation Type
|
Poured Concrete |
|
Half Bath Total
|
1 |
|
Heating Fuel
|
Natural Gas |
|
Heating Type
|
Forced Air |
|
Size Interior
|
1100 - 1500 Sqft |
|
Type
|
House |
|
Utility Water
|
Municipal Water |
Parking
Land
|
Acreage
|
No |
|
Sewer
|
Sanitary Sewer |
|
Size Depth
|
100 Ft |
|
Size Frontage
|
64 Ft |
|
Size Irregular
|
64 X 100 Ft |
|
Size Total Text
|
64 X 100 Ft |
|
Zoning Description
|
R1 |
Rooms
| Level |
Type |
Length |
Width |
Dimensions |
|
Basement |
Recreational, Games Room |
8.04 m |
3.32 m |
8.04 m x 3.32 m |
|
Basement |
Bathroom |
2.21 m |
1.67 m |
2.21 m x 1.67 m |
|
Basement |
Laundry Room |
2.84 m |
2.21 m |
2.84 m x 2.21 m |
|
Basement |
Utility Room |
2.33 m |
1.61 m |
2.33 m x 1.61 m |
|
Main Level |
Kitchen |
4.73 m |
2.61 m |
4.73 m x 2.61 m |
|
Main Level |
Sunroom |
4.72 m |
3.42 m |
4.72 m x 3.42 m |
|
Main Level |
Living Room |
4.74 m |
4.73 m |
4.74 m x 4.73 m |
|
Upper Level |
Bedroom |
4.46 m |
2.93 m |
4.46 m x 2.93 m |
|
Upper Level |
Bedroom 2 |
3.36 m |
2.83 m |
3.36 m x 2.83 m |
|
Upper Level |
Bedroom 3 |
3.14 m |
2.61 m |
3.14 m x 2.61 m |
|
Upper Level |
Bathroom |
2.18 m |
1.92 m |
2.18 m x 1.92 m |
https://www.realtor.ca/real-estate/29051271/67-wakelin-terrace-st-catharines-carltonbunting-444-carltonbunting
