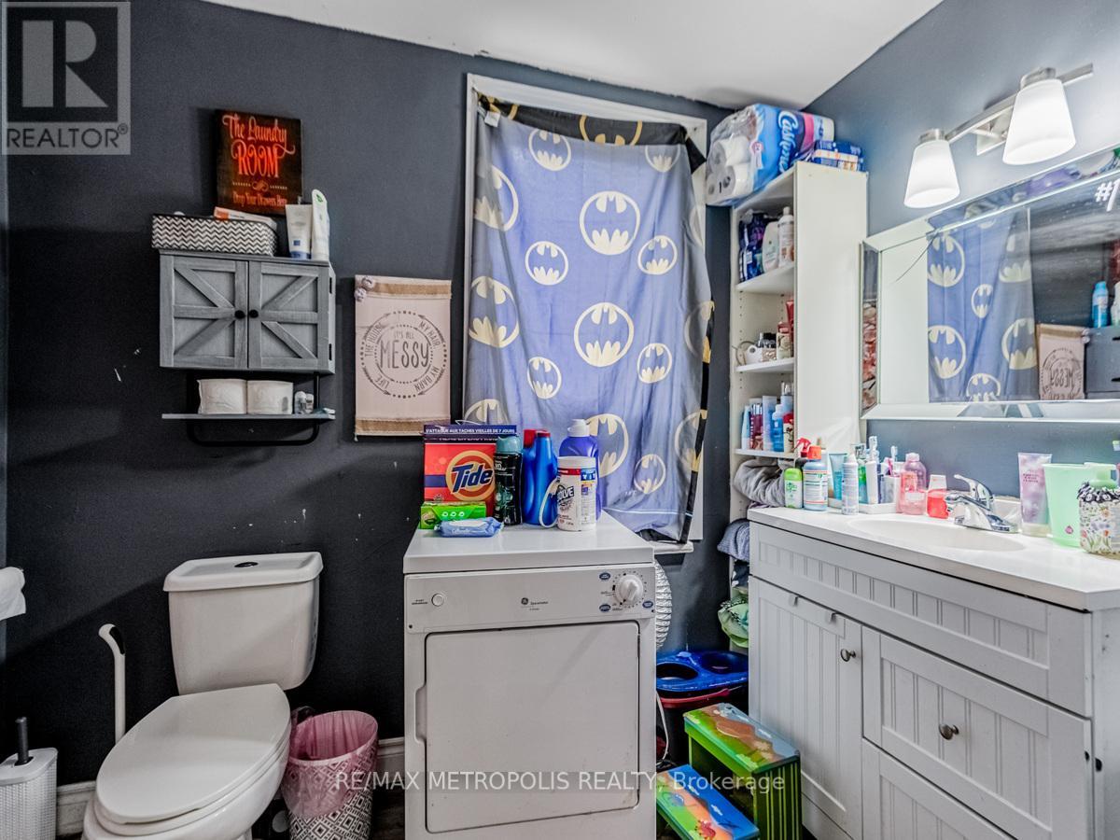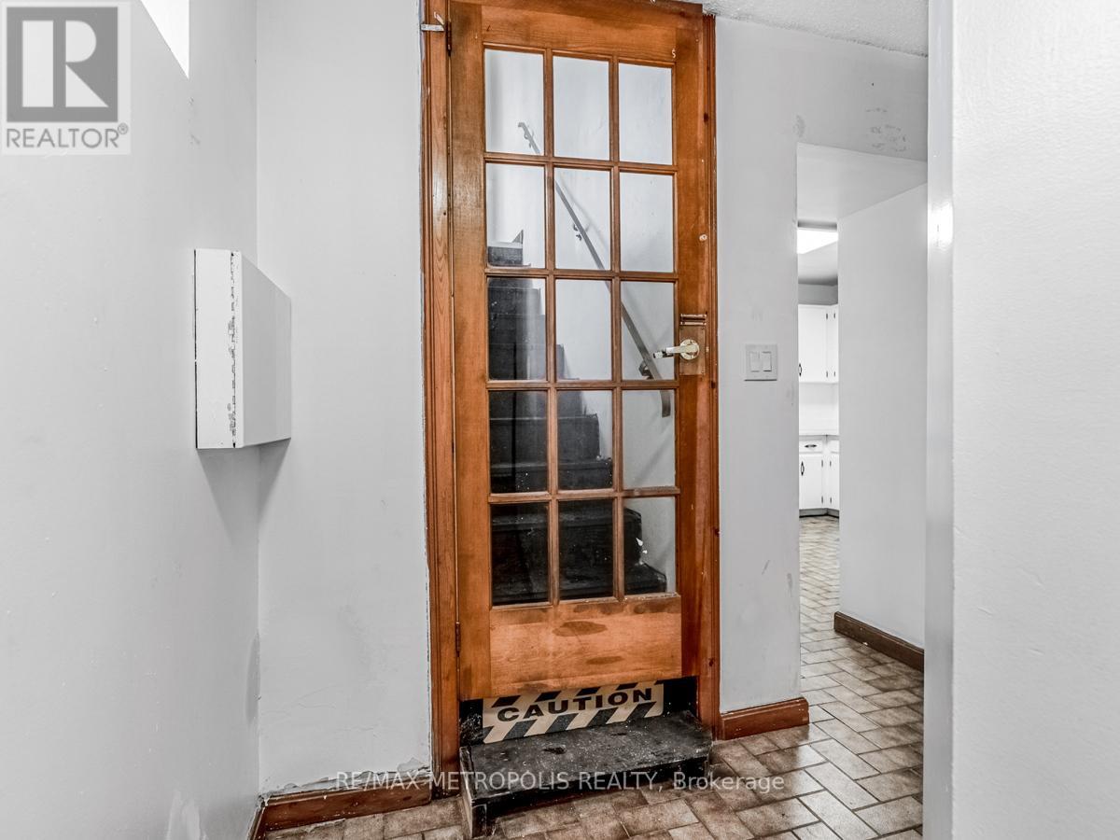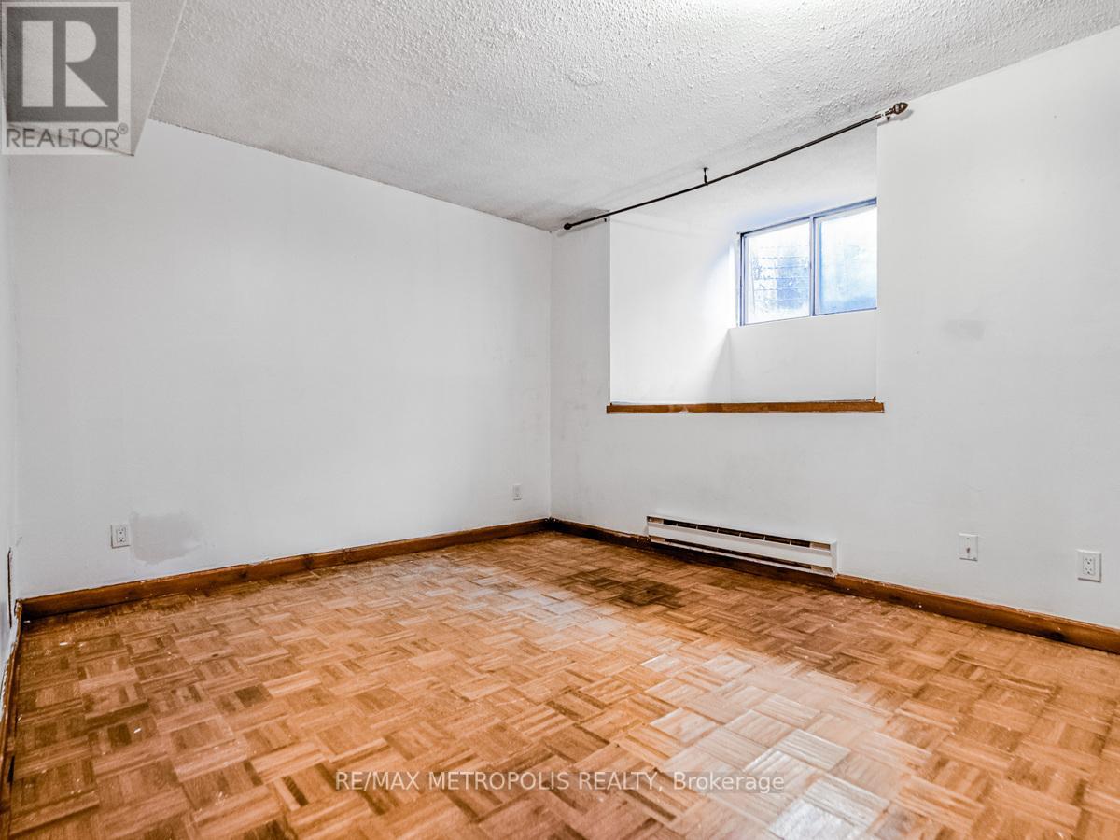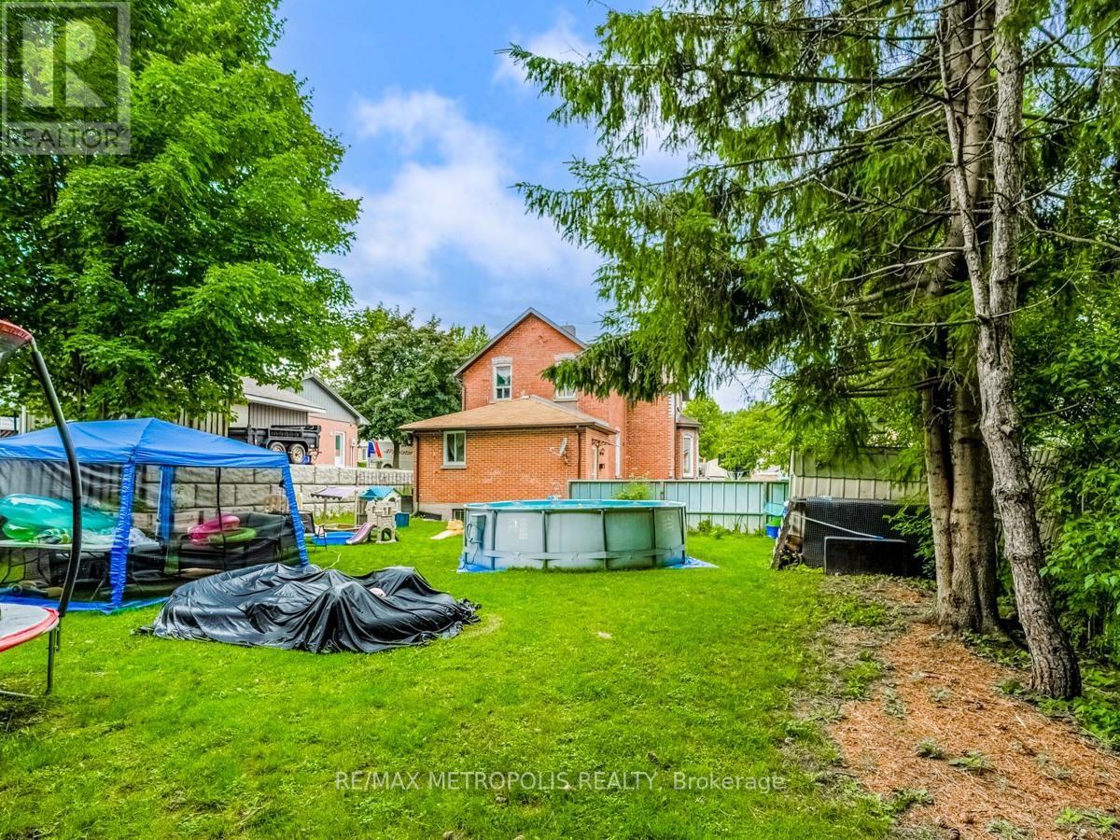6 Bedroom
3 Bathroom
Central Air Conditioning
Forced Air
$999,999
Attention Investors! This charming century home, divided into 3 separate living units, is fully occupied with tenants willing to stay, undergoing upgrades, including new floors in the bedroom and living area. The property boasts a convenient location close to the GO Bus Terminal and within easy walking distance to downtown amenities. Each unit has its own entrance and is separately metered for hydro. Recent upgrades include a renovated main floor (2018), a renovated second floor (2019), basement floors, paint (2024) roof (2019), and a refreshed driveway (2021). There is ample parking and a large lot offering potential for expansion. Don't miss this investment opportunity! (id:41954)
Property Details
|
MLS® Number
|
W9260678 |
|
Property Type
|
Single Family |
|
Community Name
|
Orangeville |
|
Parking Space Total
|
6 |
Building
|
Bathroom Total
|
3 |
|
Bedrooms Above Ground
|
5 |
|
Bedrooms Below Ground
|
1 |
|
Bedrooms Total
|
6 |
|
Appliances
|
Dryer, Refrigerator, Stove, Washer |
|
Basement Features
|
Apartment In Basement, Separate Entrance |
|
Basement Type
|
N/a |
|
Cooling Type
|
Central Air Conditioning |
|
Exterior Finish
|
Brick |
|
Foundation Type
|
Concrete |
|
Heating Fuel
|
Natural Gas |
|
Heating Type
|
Forced Air |
|
Stories Total
|
2 |
|
Type
|
Triplex |
|
Utility Water
|
Municipal Water |
Land
|
Acreage
|
No |
|
Sewer
|
Sanitary Sewer |
|
Size Depth
|
150 Ft ,5 In |
|
Size Frontage
|
56 Ft ,6 In |
|
Size Irregular
|
56.55 X 150.45 Ft |
|
Size Total Text
|
56.55 X 150.45 Ft |
Rooms
| Level |
Type |
Length |
Width |
Dimensions |
|
Second Level |
Living Room |
4.24 m |
3.76 m |
4.24 m x 3.76 m |
|
Second Level |
Kitchen |
3.28 m |
3.38 m |
3.28 m x 3.38 m |
|
Second Level |
Bedroom |
4.29 m |
2.64 m |
4.29 m x 2.64 m |
|
Second Level |
Bedroom |
3.28 m |
3.73 m |
3.28 m x 3.73 m |
|
Basement |
Kitchen |
3.4 m |
3.05 m |
3.4 m x 3.05 m |
|
Basement |
Bedroom |
3.84 m |
3 m |
3.84 m x 3 m |
|
Basement |
Living Room |
7.04 m |
3.43 m |
7.04 m x 3.43 m |
|
Main Level |
Living Room |
5.66 m |
3.63 m |
5.66 m x 3.63 m |
|
Main Level |
Kitchen |
3.58 m |
3.56 m |
3.58 m x 3.56 m |
|
Main Level |
Bedroom |
3.56 m |
3.56 m |
3.56 m x 3.56 m |
|
Main Level |
Bedroom 2 |
2.51 m |
2.92 m |
2.51 m x 2.92 m |
|
Main Level |
Bedroom 3 |
3.68 m |
3.3 m |
3.68 m x 3.3 m |
https://www.realtor.ca/real-estate/27307953/67-town-line-orangeville-orangeville







































