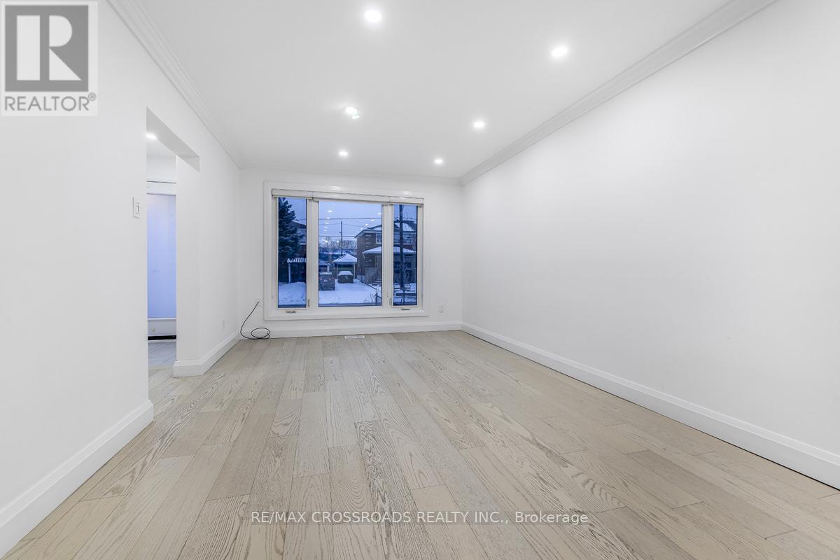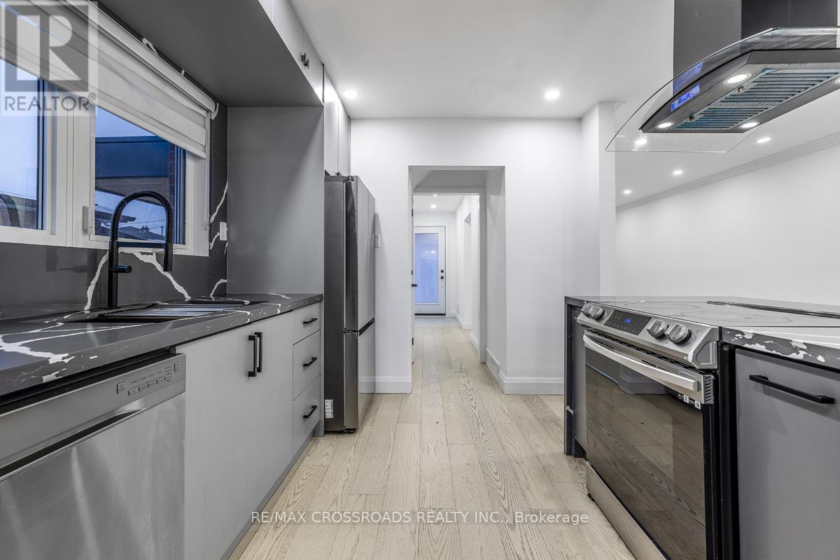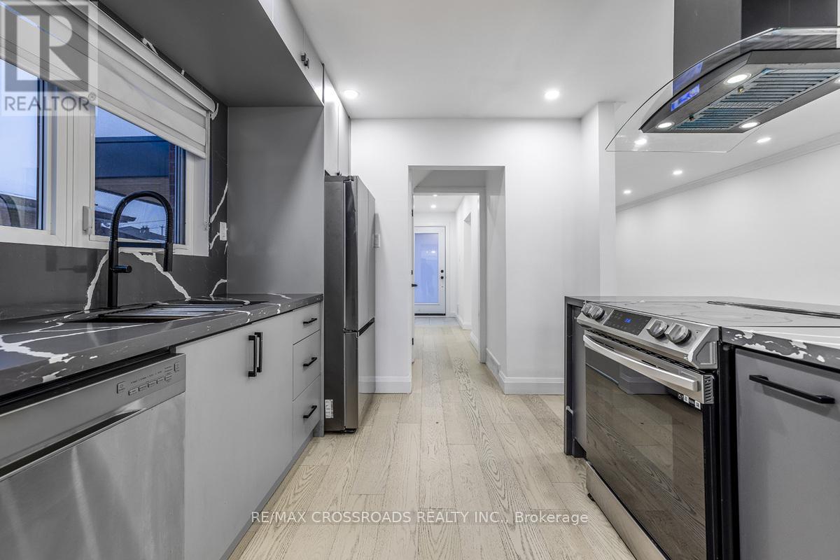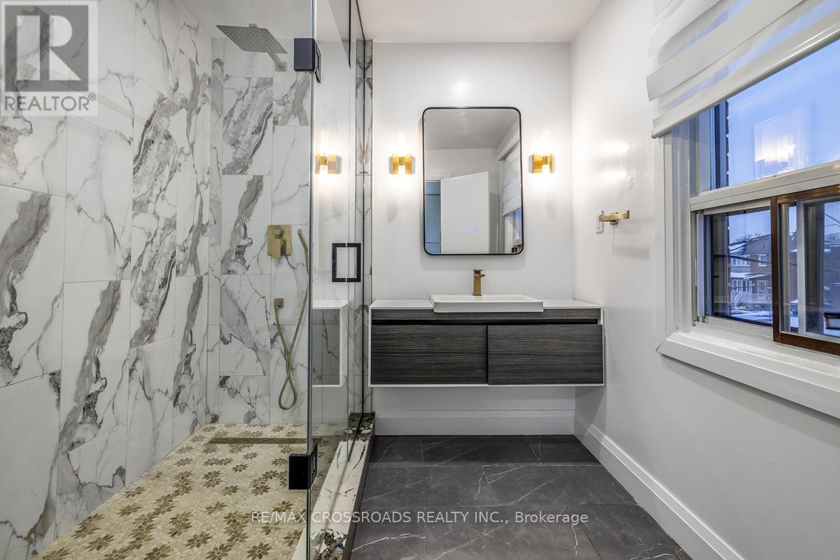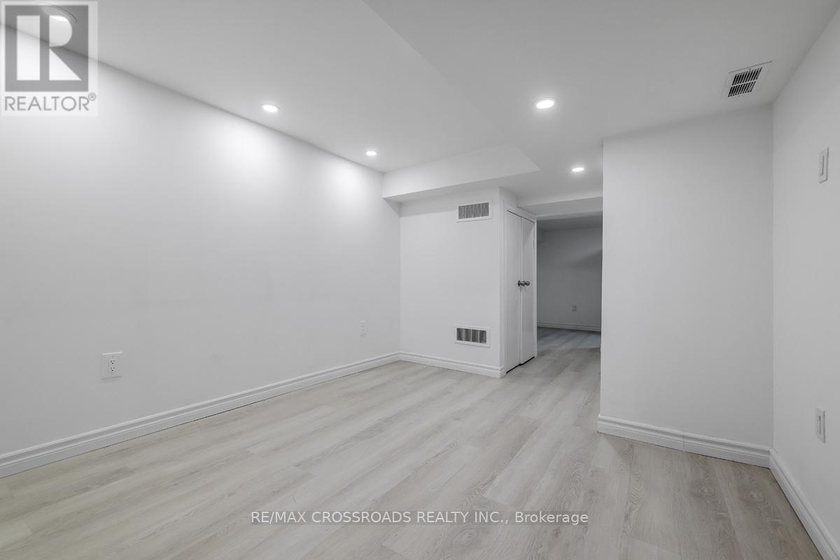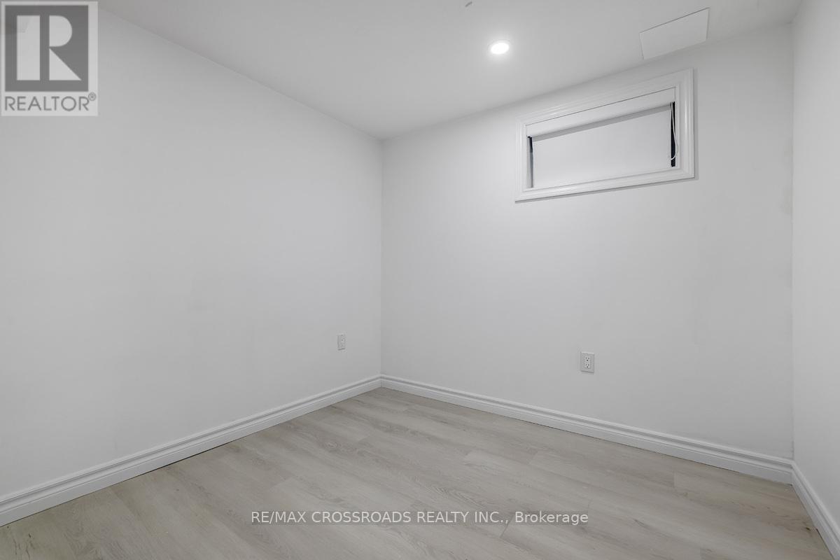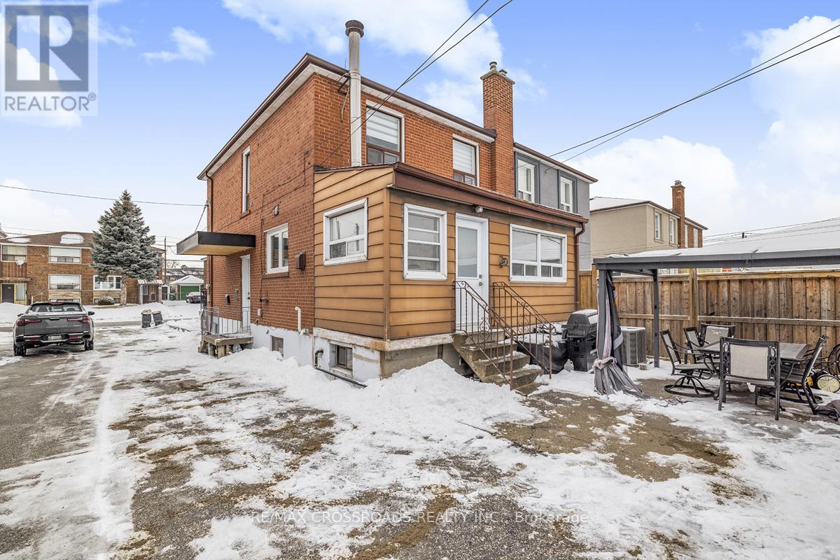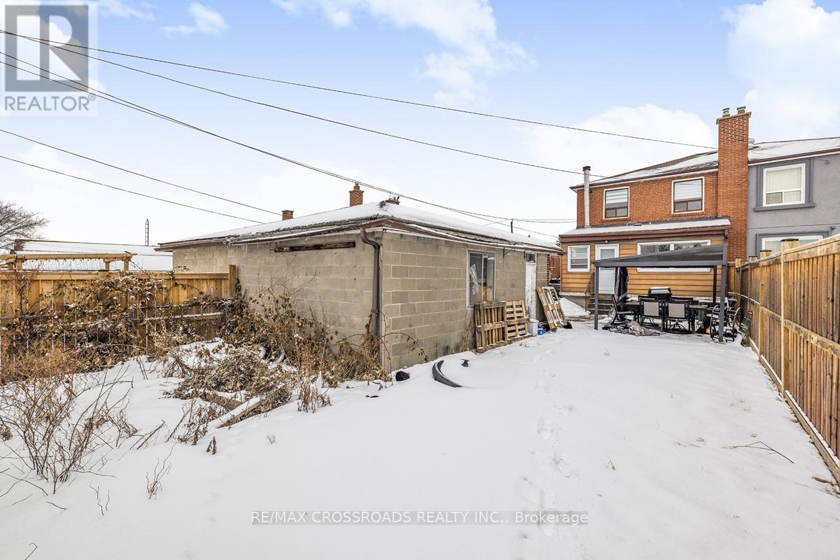5 Bedroom
4 Bathroom
Central Air Conditioning
Forced Air
$999,800
A Must See!Newly renovated and perfect for a large family .This beautiful home in the hearth of North York and features 5 Bedrooms, 3.5 Bathrooms, 2 Kitchens, 2 Laundry Rooms and a Sunroom. The Main Floor Kitchen is perfect for that home chef with all Stainless Steel Appliances, Quartz Countertop & Backsplash and a Waterfall Island. The walls & floors of the bathrooms are finished with Porcelain Tiles. There is Hardwood Flooring throughout the Main & Upper Floors, and Luxury Vinyl Flooring in the Basement. Roof done in 2019. Newer windows. Furnace/Hot Water Tank/AC - OWNED. All Stainless Steel Appliances Newer. Short walk to TTC bus stop, close to Highway 401 & 400 and minutes to Downsview Park and nearby schools.4 Parking Spaces and SEPARATE ENTRANCE TO BASEMENT. (id:41954)
Open House
This property has open houses!
Starts at:
2:00 pm
Ends at:
4:00 pm
Property Details
|
MLS® Number
|
W11980337 |
|
Property Type
|
Single Family |
|
Community Name
|
Glenfield-Jane Heights |
|
Parking Space Total
|
4 |
Building
|
Bathroom Total
|
4 |
|
Bedrooms Above Ground
|
3 |
|
Bedrooms Below Ground
|
2 |
|
Bedrooms Total
|
5 |
|
Appliances
|
Water Heater, Dishwasher, Refrigerator, Stove |
|
Basement Features
|
Separate Entrance |
|
Basement Type
|
N/a |
|
Construction Style Attachment
|
Semi-detached |
|
Cooling Type
|
Central Air Conditioning |
|
Exterior Finish
|
Brick |
|
Flooring Type
|
Hardwood, Vinyl |
|
Foundation Type
|
Concrete |
|
Half Bath Total
|
1 |
|
Heating Fuel
|
Natural Gas |
|
Heating Type
|
Forced Air |
|
Stories Total
|
2 |
|
Type
|
House |
|
Utility Water
|
Municipal Water |
Parking
Land
|
Acreage
|
No |
|
Sewer
|
Sanitary Sewer |
|
Size Depth
|
120 Ft |
|
Size Frontage
|
30 Ft |
|
Size Irregular
|
30 X 120 Ft |
|
Size Total Text
|
30 X 120 Ft |
Rooms
| Level |
Type |
Length |
Width |
Dimensions |
|
Basement |
Bedroom 4 |
3.05 m |
3.05 m |
3.05 m x 3.05 m |
|
Basement |
Bedroom 5 |
3.05 m |
2.59 m |
3.05 m x 2.59 m |
|
Basement |
Kitchen |
4.88 m |
1.83 m |
4.88 m x 1.83 m |
|
Main Level |
Living Room |
4.88 m |
3.2 m |
4.88 m x 3.2 m |
|
Main Level |
Dining Room |
3.66 m |
3 m |
3.66 m x 3 m |
|
Main Level |
Kitchen |
3.35 m |
2.74 m |
3.35 m x 2.74 m |
|
Main Level |
Sunroom |
5.18 m |
2.08 m |
5.18 m x 2.08 m |
|
Upper Level |
Primary Bedroom |
3.55 m |
3.5 m |
3.55 m x 3.5 m |
|
Upper Level |
Bedroom 2 |
3.58 m |
2.59 m |
3.58 m x 2.59 m |
|
Upper Level |
Bedroom 3 |
3.5 m |
3.67 m |
3.5 m x 3.67 m |
https://www.realtor.ca/real-estate/27933956/67-thurrock-road-toronto-glenfield-jane-heights-glenfield-jane-heights







