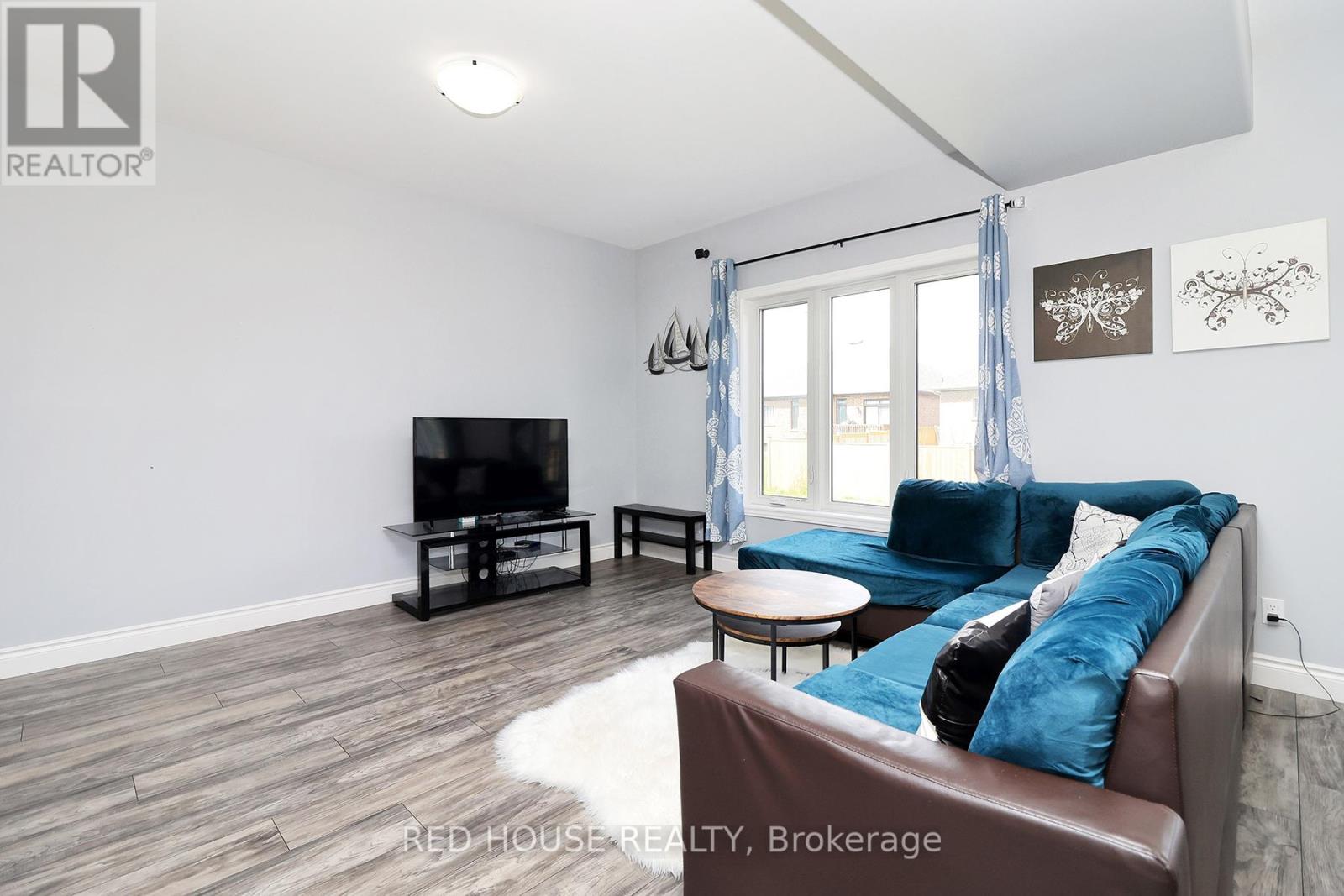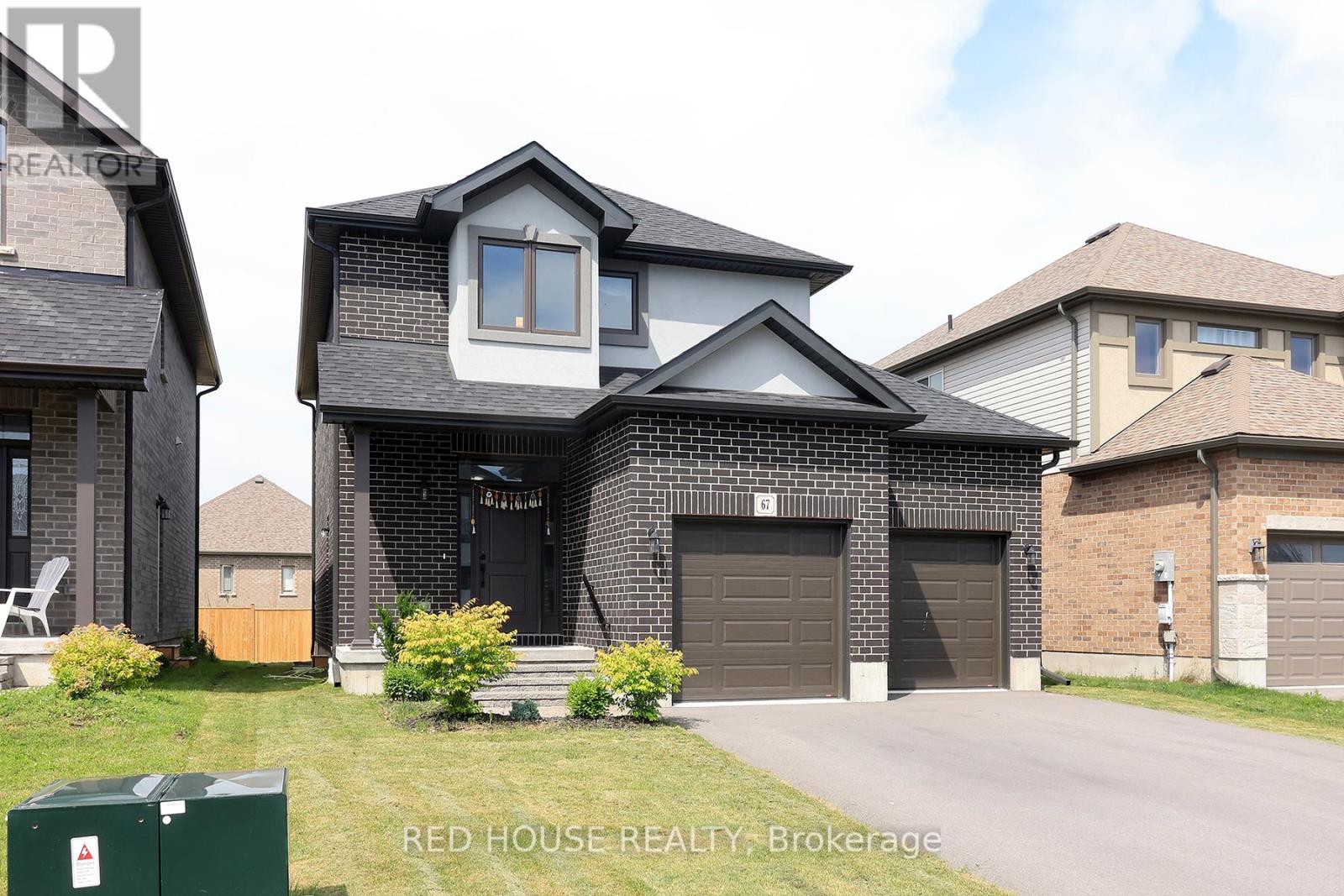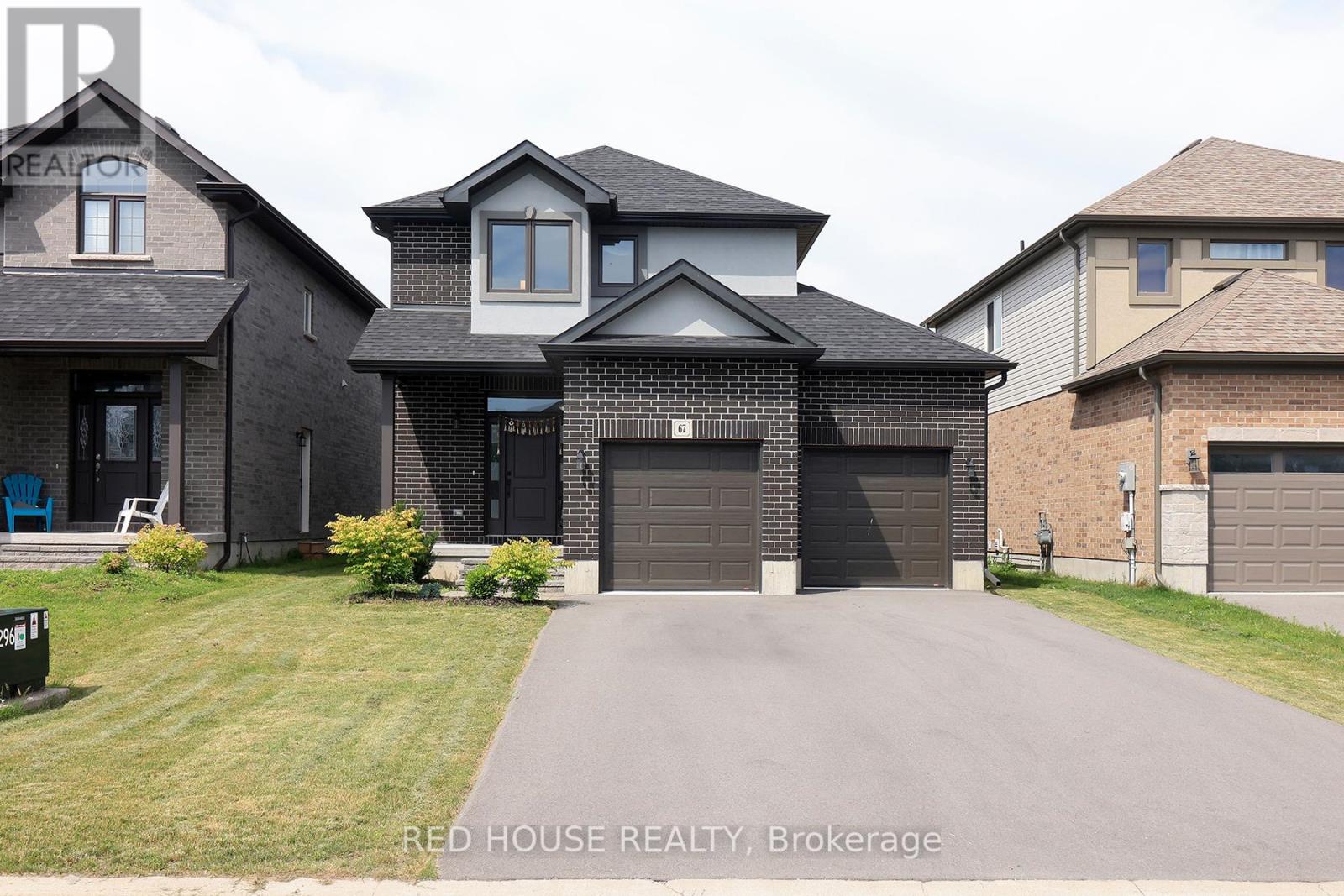3 Bedroom
3 Bathroom
Central Air Conditioning
Forced Air
$799,900
Mirtren builder's lovely Acadia model awards a more sophisticated 2 stories design, Nestled In The high demand and Welcoming Stonecrest Estates. This beautiful property offers peaceful living with great proximity to park, play area and basketball court. Main floor has lovely open concept kitchen with spacious great room. Modern kitchen with quartz counter-top and separate island. Upper level has large primary bedroom with walk-in closet and 4 piece en-suite. 2nd and 3rd bedroom with 3 piece bathroom. unfinished basement with side door entrance. Perfect Location Between Belleville & Trenton, walking distance to Bayside Secondary school, 5 mins To CFB Trenton, Loyalist College, Trails, 401, 30 mins To Prince Edward County. A Must See! Amazing Opportunity For nature lovers and investor (id:41954)
Property Details
|
MLS® Number
|
X9014135 |
|
Property Type
|
Single Family |
|
Amenities Near By
|
Schools |
|
Parking Space Total
|
8 |
|
Structure
|
Deck, Porch |
Building
|
Bathroom Total
|
3 |
|
Bedrooms Above Ground
|
3 |
|
Bedrooms Total
|
3 |
|
Appliances
|
Dishwasher, Dryer, Refrigerator, Stove, Washer |
|
Basement Development
|
Unfinished |
|
Basement Features
|
Separate Entrance |
|
Basement Type
|
N/a (unfinished) |
|
Construction Style Attachment
|
Detached |
|
Cooling Type
|
Central Air Conditioning |
|
Foundation Type
|
Unknown |
|
Heating Fuel
|
Natural Gas |
|
Heating Type
|
Forced Air |
|
Stories Total
|
2 |
|
Type
|
House |
|
Utility Water
|
Municipal Water |
Parking
Land
|
Acreage
|
No |
|
Land Amenities
|
Schools |
|
Sewer
|
Sanitary Sewer |
|
Size Irregular
|
42.32 X 120.31 Ft |
|
Size Total Text
|
42.32 X 120.31 Ft|under 1/2 Acre |
Rooms
| Level |
Type |
Length |
Width |
Dimensions |
|
Main Level |
Kitchen |
3.39 m |
4.08 m |
3.39 m x 4.08 m |
|
Main Level |
Great Room |
6.92 m |
4.57 m |
6.92 m x 4.57 m |
|
Main Level |
Foyer |
1.92 m |
0.64 m |
1.92 m x 0.64 m |
|
Main Level |
Mud Room |
2.89 m |
1.27 m |
2.89 m x 1.27 m |
|
Main Level |
Pantry |
1.15 m |
0.91 m |
1.15 m x 0.91 m |
|
Upper Level |
Bathroom |
3.22 m |
2.37 m |
3.22 m x 2.37 m |
|
Upper Level |
Bathroom |
2.4 m |
1.81 m |
2.4 m x 1.81 m |
|
Upper Level |
Primary Bedroom |
4.39 m |
4.75 m |
4.39 m x 4.75 m |
|
Upper Level |
Bedroom 2 |
3.69 m |
4.11 m |
3.69 m x 4.11 m |
|
Upper Level |
Bedroom 3 |
3.2 m |
4.02 m |
3.2 m x 4.02 m |
|
Upper Level |
Laundry Room |
2.19 m |
0.64 m |
2.19 m x 0.64 m |
Utilities
https://www.realtor.ca/real-estate/27132688/67-stonecrest-boulevard-quinte-west






































