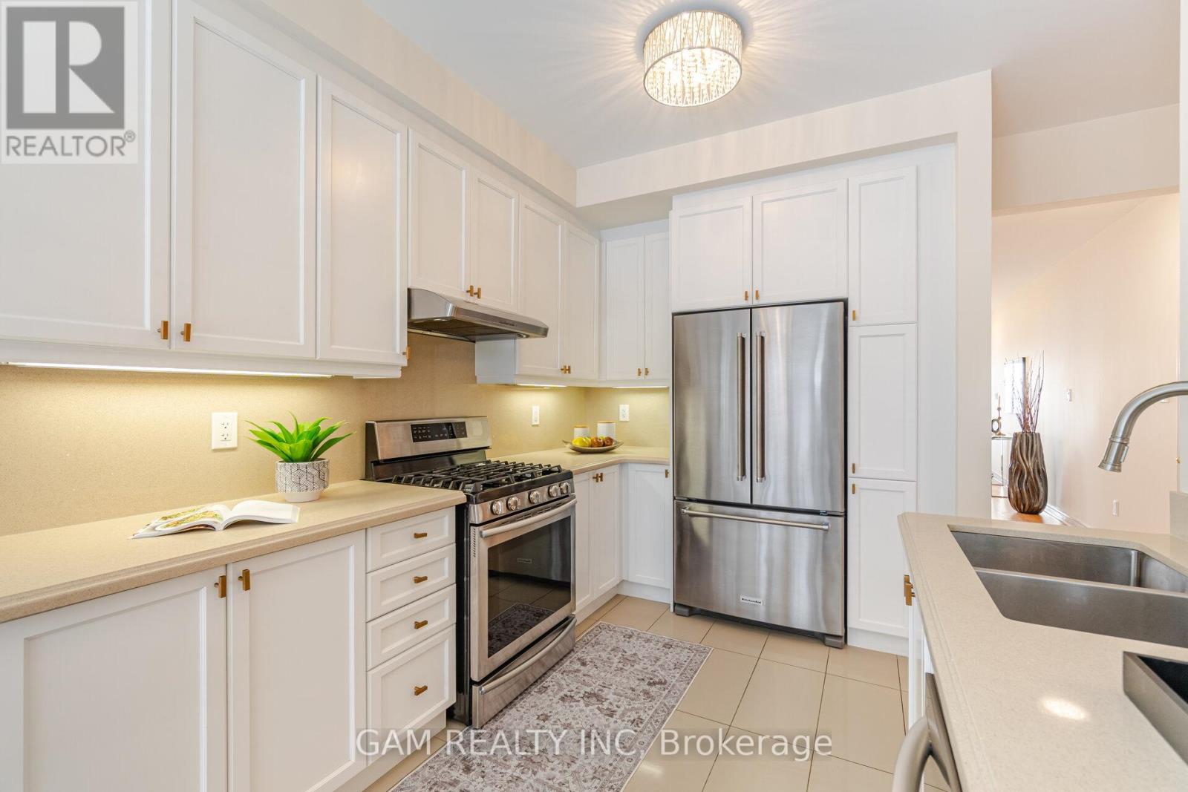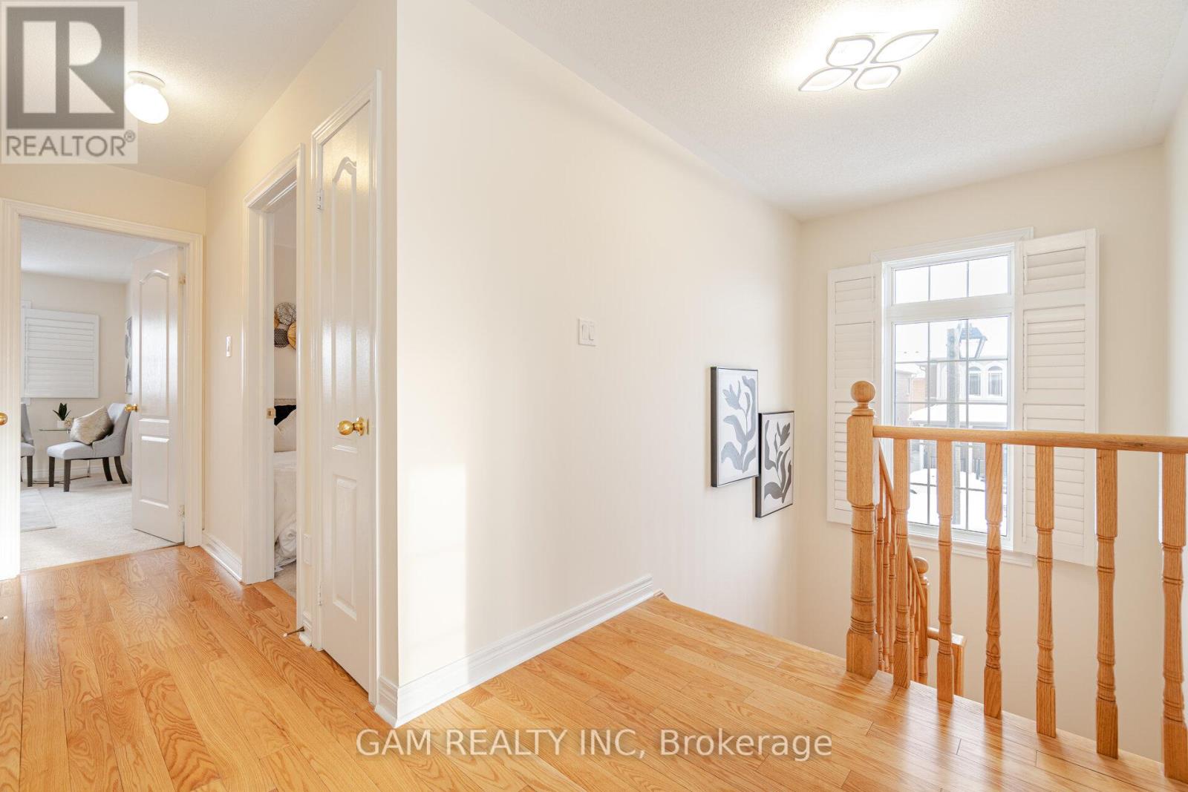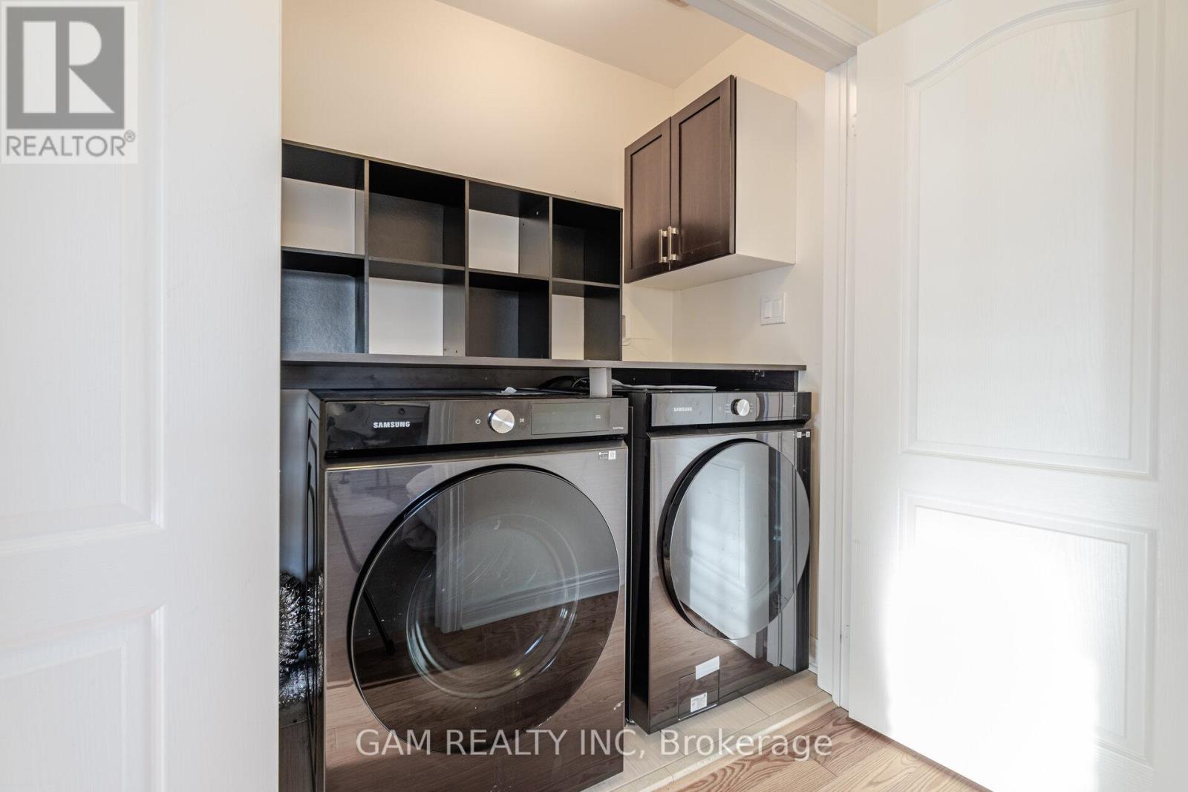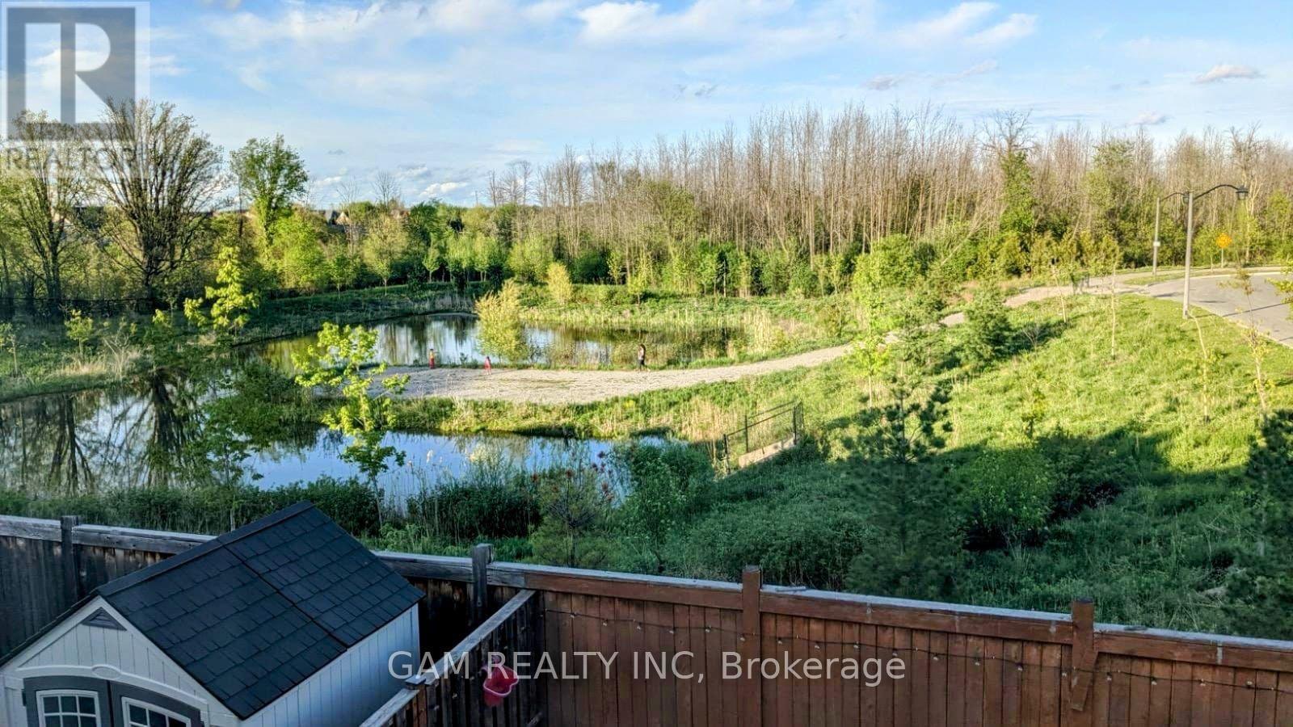67 Snowling Drive Ajax (Northeast Ajax), Ontario L1Z 0M4
$1,249,000
One-of-a-kind stunning Medallion-Built Home on a Premium Corner and Ravine Lot ! Nestled in a serene location with breathtaking pond views, this bright and spacious home offers ultimate comfort and style. The wraparound porch invites you to relax and unwind as you take in the peaceful surroundings. Freshly painted in 2025, you'll be wowed by the high-end upgrades throughout, including gleaming hardwood floors on the main and second level hallway, smooth 9-foot ceilings on the main floor, and a chefs dream kitchen featuring a quartz countertop, stylish backsplash, and top-of-the-line stainless steel appliances. Enjoy the elegance of custom under-valence lighting, upgraded tiles in the kitchen and bathrooms, and a luxurious master ensuite. The attention to detail continues with extensive pot lighting, upgraded light fixtures, California shutters, and more! Plus, with a fully interlocked front yard, rough-in basement, and a private landscaped backyard with a custom-built pergola and deck, which are perfect for entertaining, this home is truly a must-see ! No sidewalk to clean during winters ! (id:41954)
Open House
This property has open houses!
2:00 pm
Ends at:4:00 pm
Property Details
| MLS® Number | E11975340 |
| Property Type | Single Family |
| Community Name | Northeast Ajax |
| Parking Space Total | 4 |
Building
| Bathroom Total | 3 |
| Bedrooms Above Ground | 4 |
| Bedrooms Total | 4 |
| Amenities | Fireplace(s) |
| Appliances | Water Softener, Dishwasher, Dryer, Refrigerator, Stove, Washer |
| Basement Type | Full |
| Construction Style Attachment | Detached |
| Cooling Type | Central Air Conditioning |
| Exterior Finish | Brick |
| Fireplace Present | Yes |
| Flooring Type | Carpeted |
| Foundation Type | Block |
| Half Bath Total | 1 |
| Heating Fuel | Natural Gas |
| Heating Type | Forced Air |
| Stories Total | 2 |
| Type | House |
| Utility Water | Municipal Water |
Parking
| Attached Garage | |
| Garage |
Land
| Acreage | No |
| Sewer | Sanitary Sewer |
| Size Depth | 72 Ft ,3 In |
| Size Frontage | 35 Ft |
| Size Irregular | 35 X 72.27 Ft |
| Size Total Text | 35 X 72.27 Ft |
Rooms
| Level | Type | Length | Width | Dimensions |
|---|---|---|---|---|
| Second Level | Primary Bedroom | 4.57 m | 3.84 m | 4.57 m x 3.84 m |
| Second Level | Bedroom 2 | 3.35 m | 2.74 m | 3.35 m x 2.74 m |
| Second Level | Bedroom 3 | 3.35 m | 3.12 m | 3.35 m x 3.12 m |
| Second Level | Bedroom 4 | 3.05 m | 2.74 m | 3.05 m x 2.74 m |
| Ground Level | Living Room | 3.91 m | 3.83 m | 3.91 m x 3.83 m |
| Ground Level | Family Room | 5.79 m | 3.78 m | 5.79 m x 3.78 m |
| Ground Level | Kitchen | 3.35 m | 2.74 m | 3.35 m x 2.74 m |
| Ground Level | Eating Area | 2.74 m | 2.44 m | 2.74 m x 2.44 m |
https://www.realtor.ca/real-estate/27921685/67-snowling-drive-ajax-northeast-ajax-northeast-ajax
Interested?
Contact us for more information













































