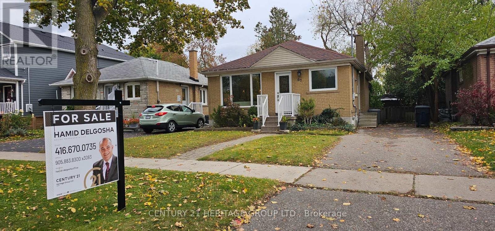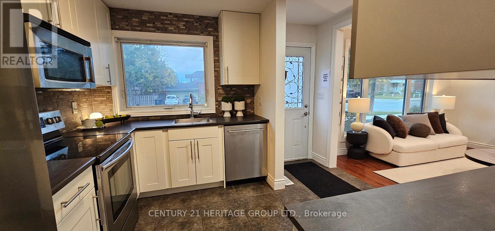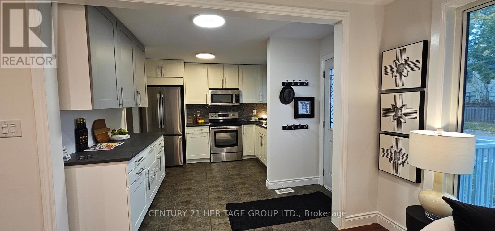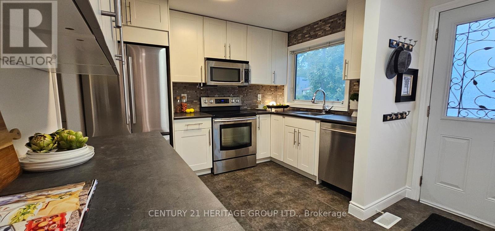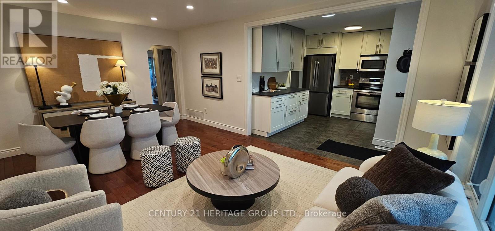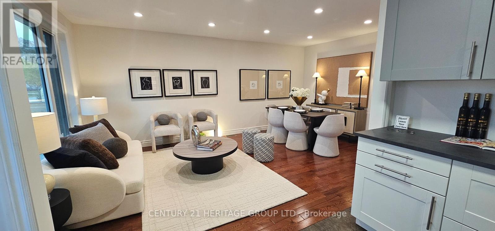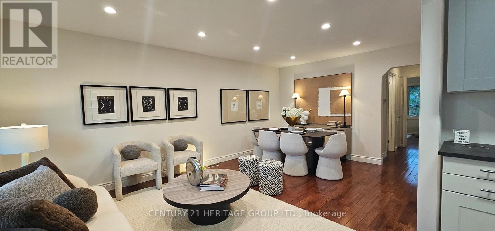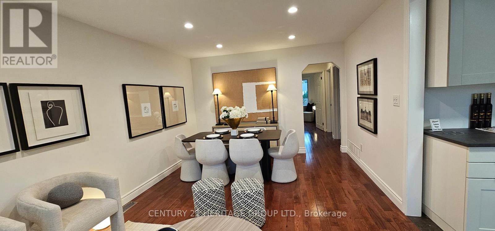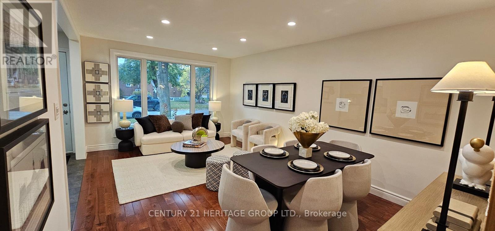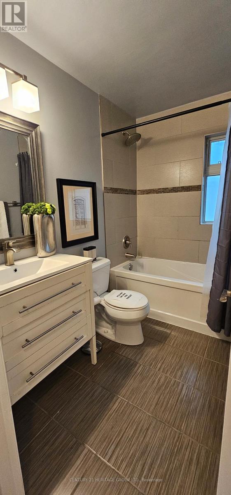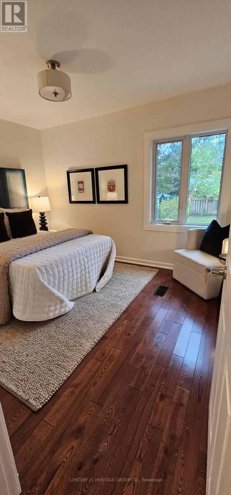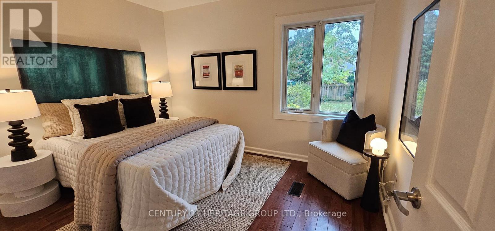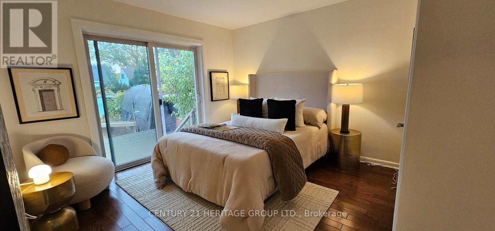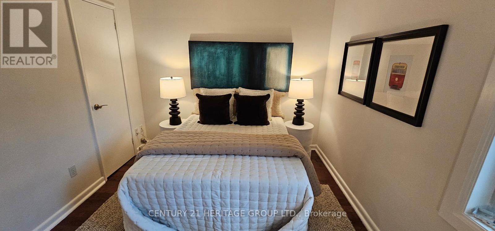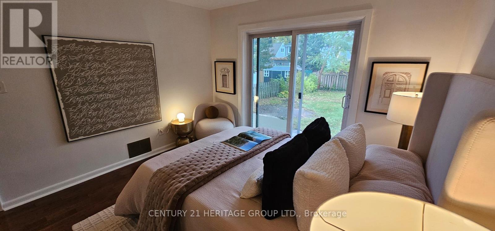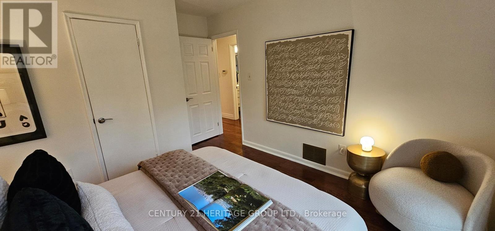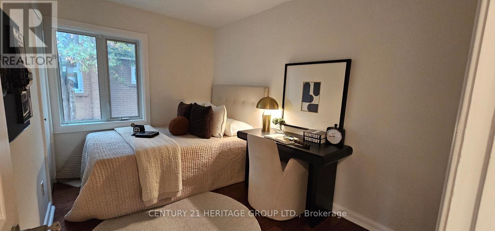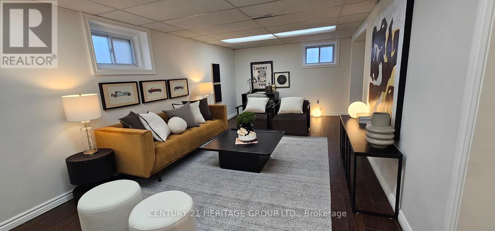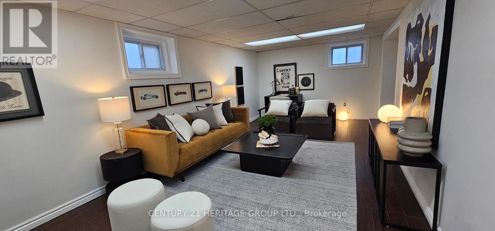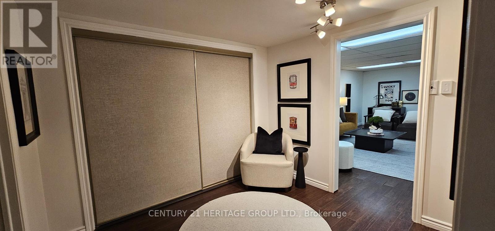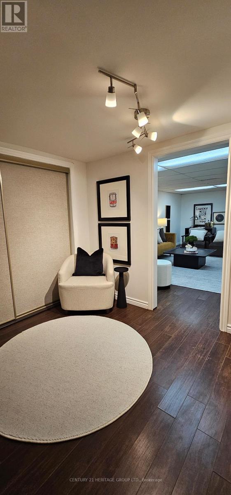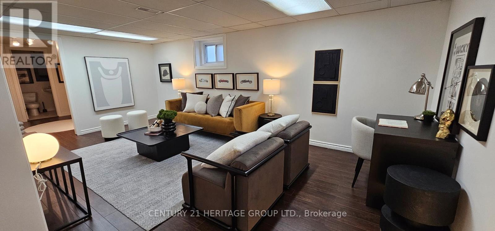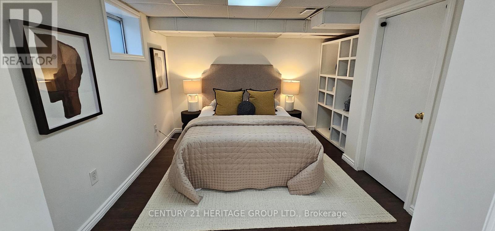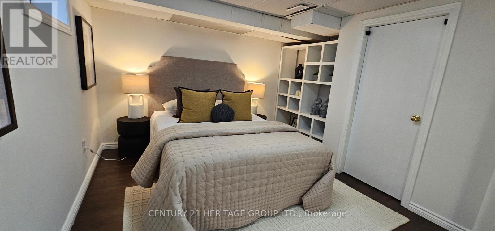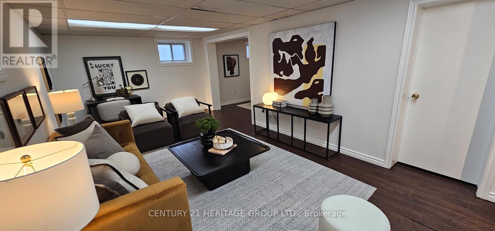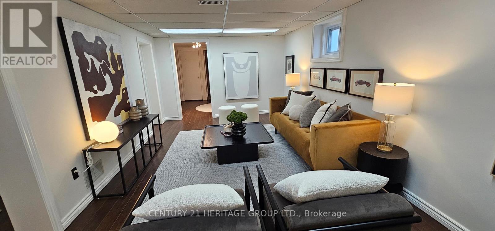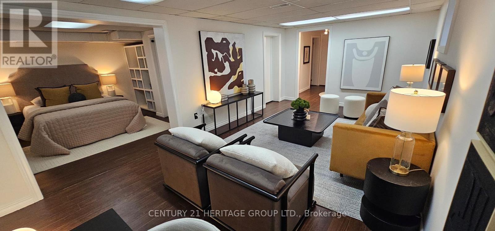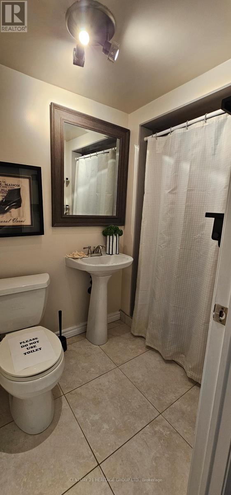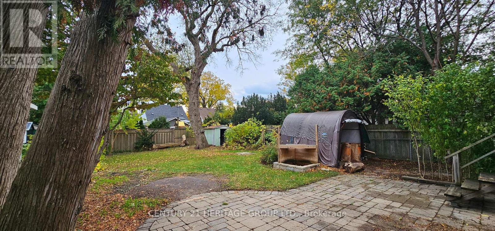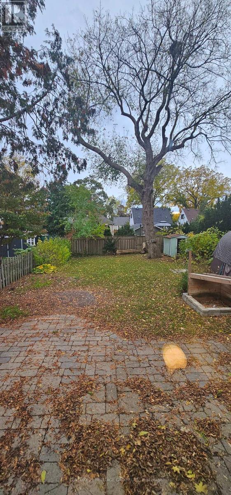4 Bedroom
2 Bathroom
700 - 1100 sqft
Bungalow
Central Air Conditioning
Forced Air
$1,179,000
Do not miss This Georgios Detached Bungalow with a large 40x126 feet lot in charming Alderwood that offers the perfect blend of comfort, functionality, and space for the modern family. Open concept kitchen with large combined living/dining room. Close to Sherway Gardens, Mall, Plaza, parks, trails ,library, GO Station,427, Qew, Schools, Shops and convenience stores. A fully finished basement with Recreational area with 3pc bathroom and a Den/Bed. This home combines comfort, space, and a prime location for families to live together with ease. Brand new stainless steel fridge, Freshly painted in natural colours the whole house. scenic back yard with mature trees, patio with fire pit and two shed. Newer Vinyl windows and Roof Re-shingled on(2021) (id:41954)
Property Details
|
MLS® Number
|
W12499068 |
|
Property Type
|
Single Family |
|
Community Name
|
Alderwood |
|
Amenities Near By
|
Place Of Worship, Public Transit, Schools |
|
Features
|
Carpet Free |
|
Parking Space Total
|
2 |
Building
|
Bathroom Total
|
2 |
|
Bedrooms Above Ground
|
3 |
|
Bedrooms Below Ground
|
1 |
|
Bedrooms Total
|
4 |
|
Appliances
|
Water Heater, Dishwasher, Microwave, Stove, Washer, Refrigerator |
|
Architectural Style
|
Bungalow |
|
Basement Development
|
Finished |
|
Basement Features
|
Separate Entrance, Walk-up |
|
Basement Type
|
N/a, N/a, N/a (finished) |
|
Ceiling Type
|
Suspended Ceiling |
|
Construction Style Attachment
|
Detached |
|
Cooling Type
|
Central Air Conditioning |
|
Exterior Finish
|
Brick |
|
Flooring Type
|
Hardwood, Tile, Laminate |
|
Foundation Type
|
Block |
|
Heating Fuel
|
Natural Gas |
|
Heating Type
|
Forced Air |
|
Stories Total
|
1 |
|
Size Interior
|
700 - 1100 Sqft |
|
Type
|
House |
|
Utility Water
|
Municipal Water |
Parking
Land
|
Acreage
|
No |
|
Fence Type
|
Fenced Yard |
|
Land Amenities
|
Place Of Worship, Public Transit, Schools |
|
Sewer
|
Sanitary Sewer |
|
Size Depth
|
126 Ft ,2 In |
|
Size Frontage
|
40 Ft ,1 In |
|
Size Irregular
|
40.1 X 126.2 Ft |
|
Size Total Text
|
40.1 X 126.2 Ft |
Rooms
| Level |
Type |
Length |
Width |
Dimensions |
|
Basement |
Den |
3.34 m |
2.97 m |
3.34 m x 2.97 m |
|
Basement |
Recreational, Games Room |
6.08 m |
3.3 m |
6.08 m x 3.3 m |
|
Main Level |
Living Room |
5.43 m |
3.5 m |
5.43 m x 3.5 m |
|
Main Level |
Dining Room |
5.43 m |
3.5 m |
5.43 m x 3.5 m |
|
Main Level |
Kitchen |
3.42 m |
3.21 m |
3.42 m x 3.21 m |
|
Main Level |
Bedroom |
3.46 m |
3.2 m |
3.46 m x 3.2 m |
|
Main Level |
Bedroom 2 |
3.53 m |
2.83 m |
3.53 m x 2.83 m |
|
Main Level |
Bedroom 3 |
3.48 m |
2.38 m |
3.48 m x 2.38 m |
https://www.realtor.ca/real-estate/29056663/67-savona-drive-toronto-alderwood-alderwood
